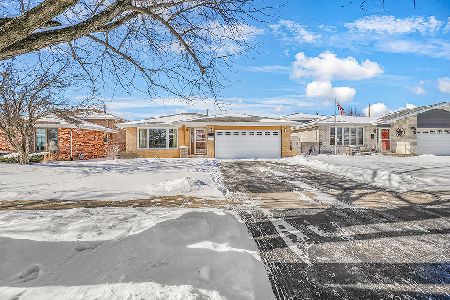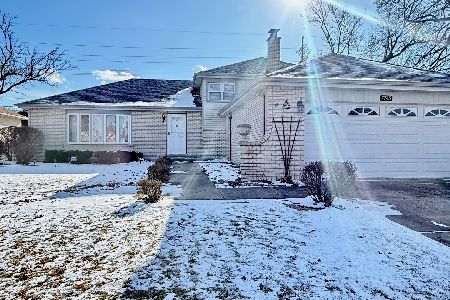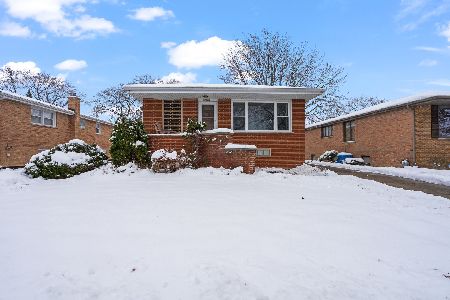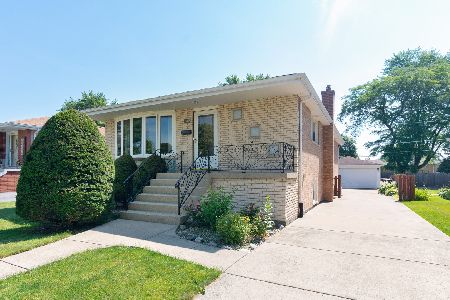17371 Oleander Avenue, Tinley Park, Illinois 60477
$192,000
|
Sold
|
|
| Status: | Closed |
| Sqft: | 1,268 |
| Cost/Sqft: | $157 |
| Beds: | 3 |
| Baths: | 3 |
| Year Built: | 1972 |
| Property Taxes: | $5,040 |
| Days On Market: | 3046 |
| Lot Size: | 0,17 |
Description
Large 5 bedroom, 2 1/2 bath all brick Chicago Bungalow in HS District 230. Home features spacious Living Room and Dining Room with hardwood floors, Large eat in kitchen w/new kitchen sink and all appliances. Full remodeled main bath with whirlpool, and decorative tile. 3 Bedrooms on main level, Hardwood flooring (beneath carpeting) in bedrooms, 1 Bedroom exposed), 1/2 bath on main floor, full basement with 2 additional bedrooms and family/rec area, with additional full bath. Basement has can be opened up for larger family/rec room or potential inlaw arrangement. 2 Car Detached Garage, Fenced Yard. All new electrical outlets, new attic hutch, Newer roof, Newer Windows. Conveniently located to shopping, interstate, restaurants.
Property Specifics
| Single Family | |
| — | |
| — | |
| 1972 | |
| Full | |
| — | |
| No | |
| 0.17 |
| Cook | |
| — | |
| 0 / Not Applicable | |
| None | |
| Lake Michigan | |
| Public Sewer | |
| 09764931 | |
| 27254130310000 |
Nearby Schools
| NAME: | DISTRICT: | DISTANCE: | |
|---|---|---|---|
|
Grade School
Kirby Elementary School |
140 | — | |
|
High School
Victor J Andrew High School |
230 | Not in DB | |
Property History
| DATE: | EVENT: | PRICE: | SOURCE: |
|---|---|---|---|
| 21 Nov, 2016 | Sold | $175,000 | MRED MLS |
| 4 Oct, 2016 | Under contract | $179,900 | MRED MLS |
| 22 Sep, 2016 | Listed for sale | $179,900 | MRED MLS |
| 19 Jan, 2018 | Sold | $192,000 | MRED MLS |
| 4 Dec, 2017 | Under contract | $198,500 | MRED MLS |
| — | Last price change | $204,900 | MRED MLS |
| 28 Sep, 2017 | Listed for sale | $204,900 | MRED MLS |
| 28 Feb, 2024 | Sold | $280,000 | MRED MLS |
| 29 Jan, 2024 | Under contract | $265,000 | MRED MLS |
| 25 Jan, 2024 | Listed for sale | $265,000 | MRED MLS |
Room Specifics
Total Bedrooms: 5
Bedrooms Above Ground: 3
Bedrooms Below Ground: 2
Dimensions: —
Floor Type: Hardwood
Dimensions: —
Floor Type: Carpet
Dimensions: —
Floor Type: Vinyl
Dimensions: —
Floor Type: —
Full Bathrooms: 3
Bathroom Amenities: Whirlpool
Bathroom in Basement: 1
Rooms: Bedroom 5,Foyer,Eating Area
Basement Description: Finished
Other Specifics
| 2.5 | |
| — | |
| Concrete | |
| Storms/Screens | |
| Fenced Yard,Landscaped | |
| 50X176X71X126 | |
| — | |
| — | |
| Hardwood Floors, First Floor Bedroom, First Floor Full Bath | |
| Refrigerator, Cooktop, Built-In Oven | |
| Not in DB | |
| — | |
| — | |
| — | |
| — |
Tax History
| Year | Property Taxes |
|---|---|
| 2016 | $5,028 |
| 2018 | $5,040 |
| 2024 | $4,651 |
Contact Agent
Nearby Similar Homes
Nearby Sold Comparables
Contact Agent
Listing Provided By
Coldwell Banker Residential








