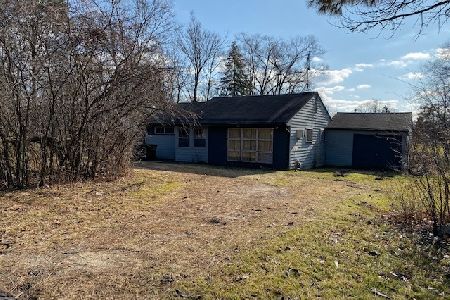1738 Elmdale Avenue, Glenview, Illinois 60026
$404,625
|
Sold
|
|
| Status: | Closed |
| Sqft: | 1,221 |
| Cost/Sqft: | $324 |
| Beds: | 3 |
| Baths: | 3 |
| Year Built: | 1955 |
| Property Taxes: | $7,023 |
| Days On Market: | 1796 |
| Lot Size: | 0,65 |
Description
Welcome home to your charming, well-maintained raised ranch situated on a beautiful, large lot on a quiet street in Glenview. This 3 bedroom, 3 bath all-brick sturdy home has been lovingly cared for by it's owners for many years. You will be warmly greeted upon entry with a bright combination living and dining room with plenty of space for family life and entertaining. The sunny kitchen is framed with windows all along the back looking out into the spacious yard with room for an eat-in table and a door to a fantastic deck. It's the perfect spot for indoor/outdoor living looking out upon your expansive backyard. The primary and two additional bedrooms are off the living room and share a full bath. The first floor also includes an additional half bath for guests. The full basement doubles your living space with a retro finished area that includes a wood-burning fireplace, built-in bar, fantastic open space for entertaining and another half bath. A bright laundry room and tons of storage space complete the basement area. And don't forget the enormous four-car garage with so much versatility to fit any homeowner's needs. For car storage, a "man cave" or "she-shed" or excellent workspace for hobbies or home businesses. Walking distance to award-winning Glenbrook South High School, close to shopping and restaurants in the Glen Town Center and easy access to highways and public transportation. All this on 0.65 acres of land at a value price makes this home perfect for those who want space and tranquility.
Property Specifics
| Single Family | |
| — | |
| — | |
| 1955 | |
| Full | |
| — | |
| No | |
| 0.65 |
| Cook | |
| — | |
| — / Not Applicable | |
| None | |
| Lake Michigan | |
| Sewer-Storm | |
| 10996983 | |
| 04283010110000 |
Nearby Schools
| NAME: | DISTRICT: | DISTANCE: | |
|---|---|---|---|
|
Grade School
Westbrook Elementary School |
34 | — | |
|
Middle School
Attea Middle School |
34 | Not in DB | |
|
High School
Glenbrook South High School |
225 | Not in DB | |
Property History
| DATE: | EVENT: | PRICE: | SOURCE: |
|---|---|---|---|
| 16 Apr, 2021 | Sold | $404,625 | MRED MLS |
| 18 Feb, 2021 | Under contract | $395,000 | MRED MLS |
| 17 Feb, 2021 | Listed for sale | $395,000 | MRED MLS |
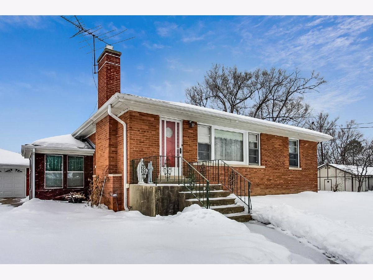
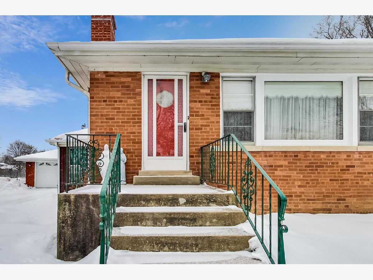
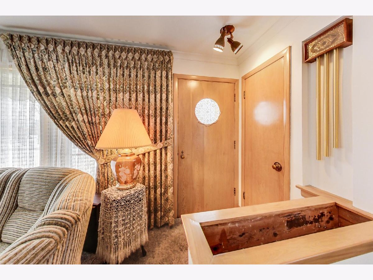
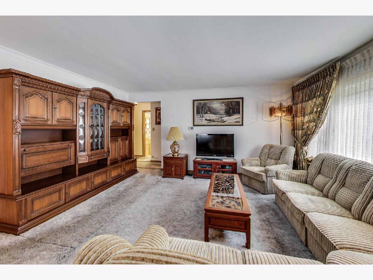
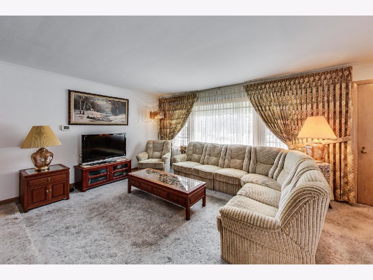
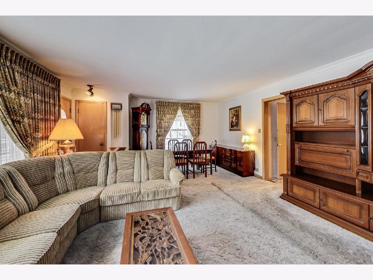
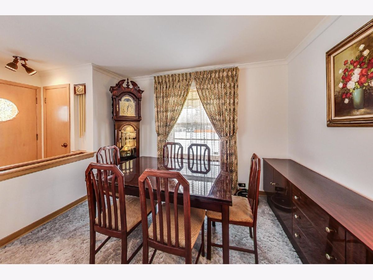
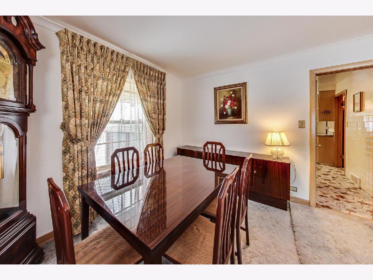
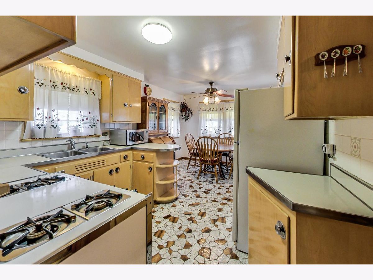
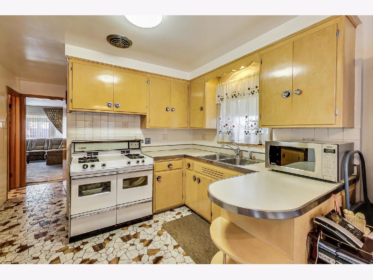
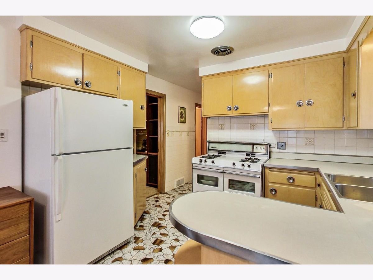
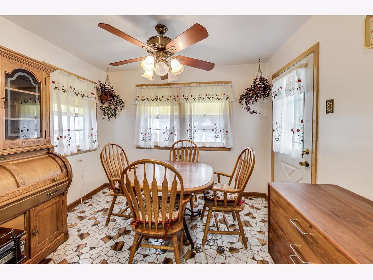
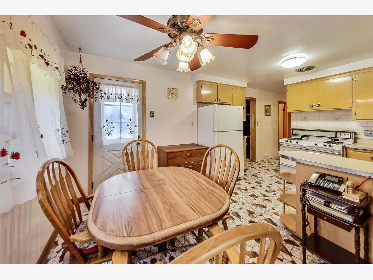
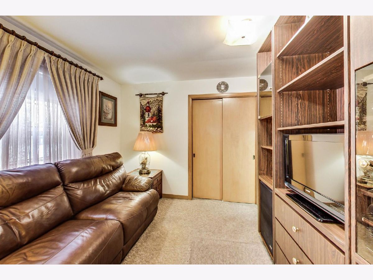
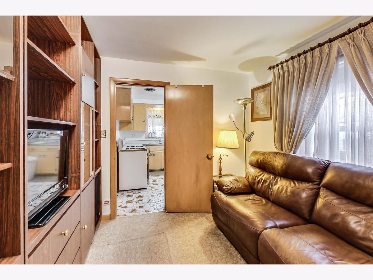
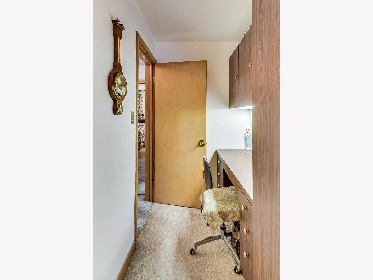
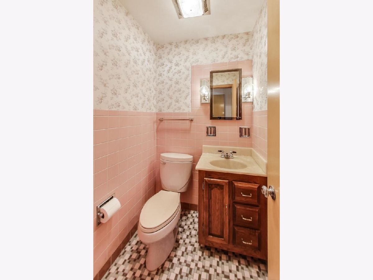
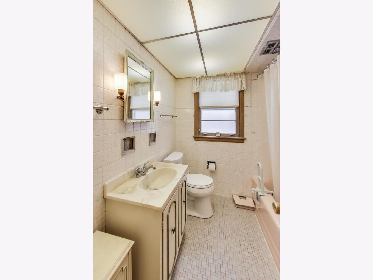
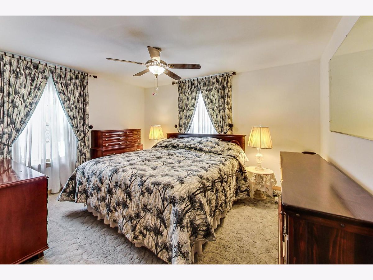
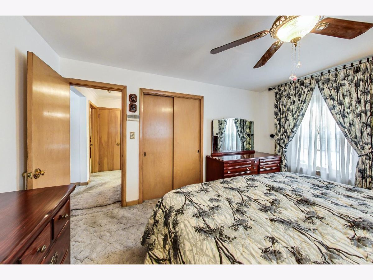
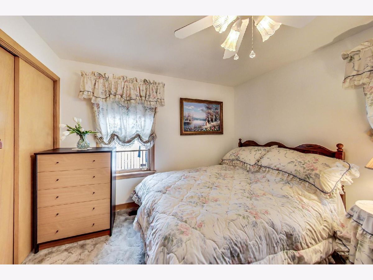
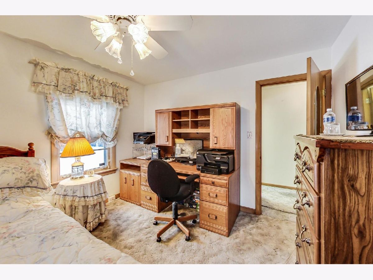
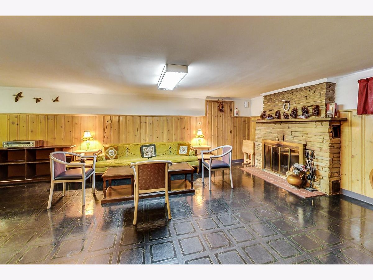
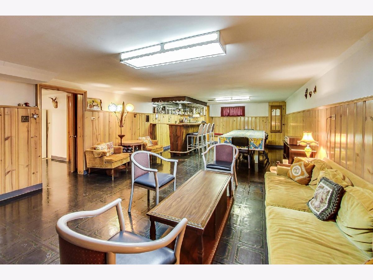
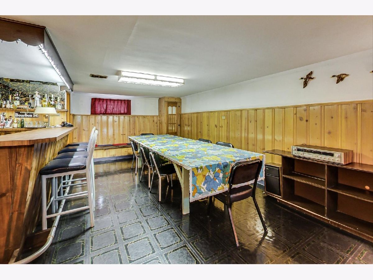
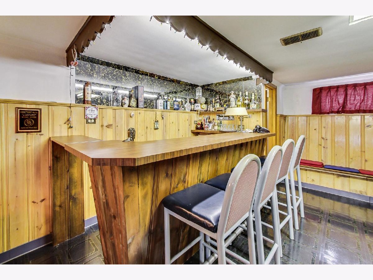
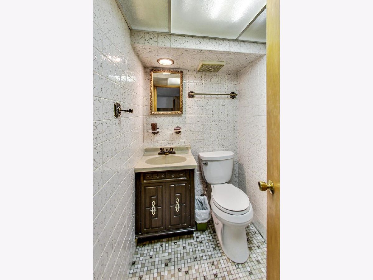
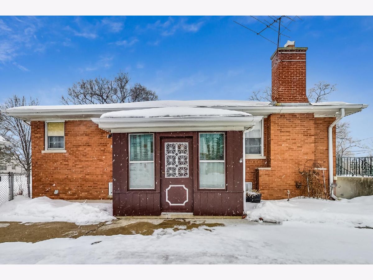
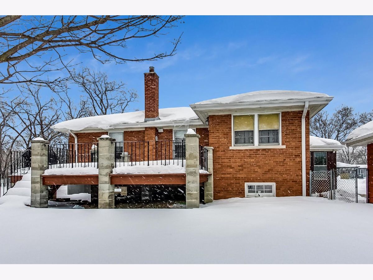
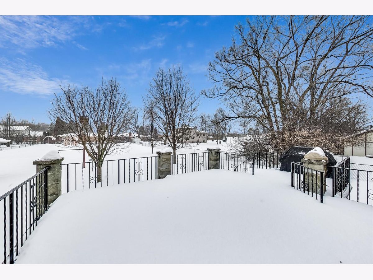
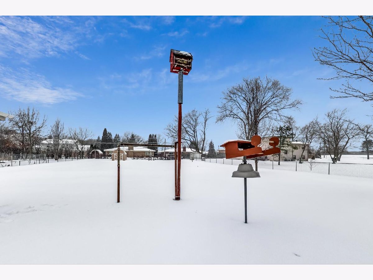
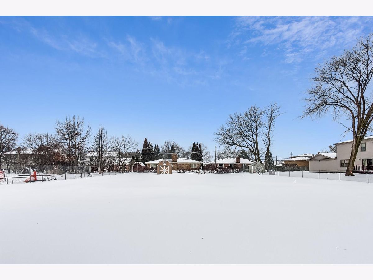
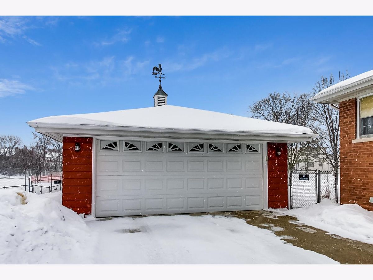
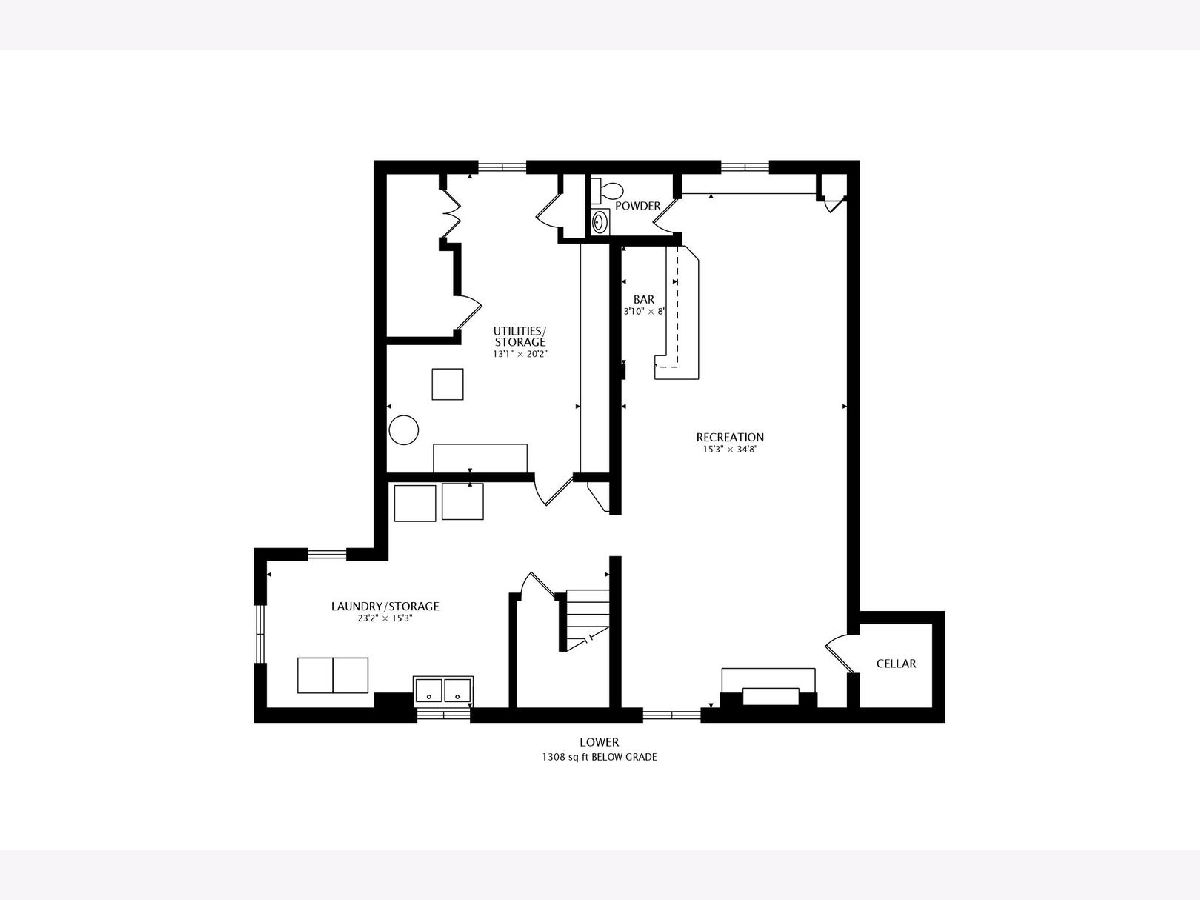
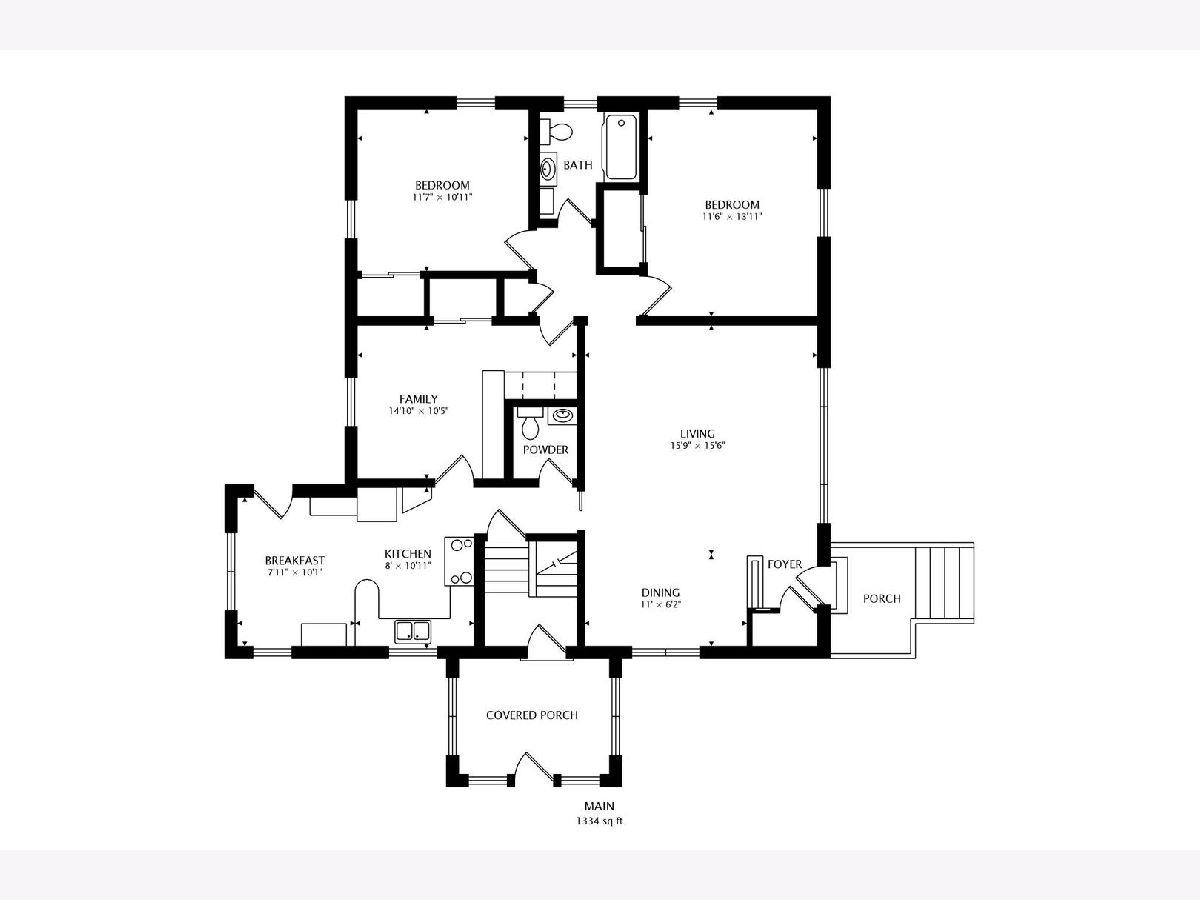
Room Specifics
Total Bedrooms: 3
Bedrooms Above Ground: 3
Bedrooms Below Ground: 0
Dimensions: —
Floor Type: Carpet
Dimensions: —
Floor Type: Carpet
Full Bathrooms: 3
Bathroom Amenities: —
Bathroom in Basement: 1
Rooms: Recreation Room
Basement Description: Finished
Other Specifics
| 4 | |
| — | |
| Asphalt | |
| — | |
| — | |
| 94X299.5 | |
| — | |
| — | |
| — | |
| — | |
| Not in DB | |
| — | |
| — | |
| — | |
| Wood Burning |
Tax History
| Year | Property Taxes |
|---|---|
| 2021 | $7,023 |
Contact Agent
Nearby Similar Homes
Nearby Sold Comparables
Contact Agent
Listing Provided By
@properties





