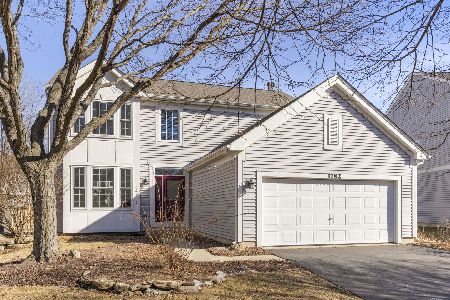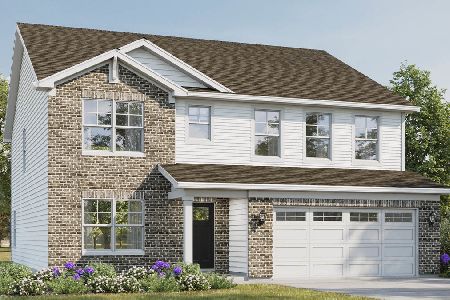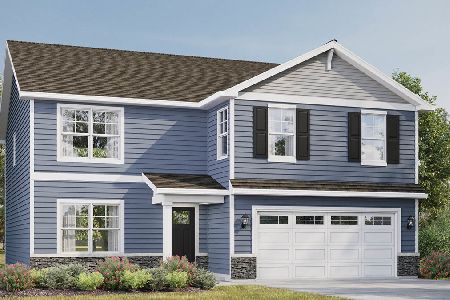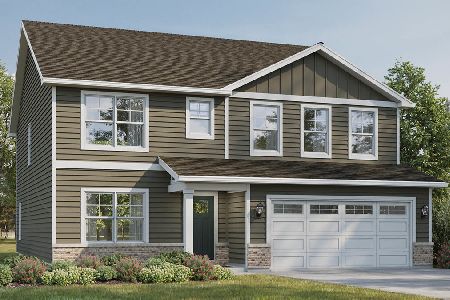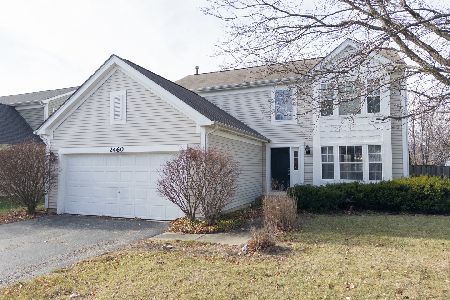1738 Montrose Drive, Aurora, Illinois 60503
$259,900
|
Sold
|
|
| Status: | Closed |
| Sqft: | 1,802 |
| Cost/Sqft: | $144 |
| Beds: | 3 |
| Baths: | 3 |
| Year Built: | 1998 |
| Property Taxes: | $7,695 |
| Days On Market: | 2503 |
| Lot Size: | 0,16 |
Description
NEW NEW NEW!!! This gem has New Roof, New Siding, New Carpet, New French Grey Paint! All in 2018! Newly refinished Hardwood floors on the Main level! Ceramic flooring in the kitchen! Open floor plan! 2 story Living room. Large Family room opens to kitchen!. White doors and trim! First floor Laundry room w mud sink! Master suite has private bath with separate shower and soaker tub! Dual sinks! 2 other good size bedrooms! Finished basement! Great for entertaining! Fenced backyard with brick paver patio! Enjoy relaxing with a cool drink! OSWEGO SCHOOLS!! Call NOW for this GREAT HOME!!
Property Specifics
| Single Family | |
| — | |
| Traditional | |
| 1998 | |
| Partial | |
| — | |
| No | |
| 0.16 |
| Will | |
| Wheatlands | |
| 350 / Annual | |
| None | |
| Public | |
| Public Sewer | |
| 10351266 | |
| 0701061070010000 |
Nearby Schools
| NAME: | DISTRICT: | DISTANCE: | |
|---|---|---|---|
|
Grade School
The Wheatlands Elementary School |
308 | — | |
|
Middle School
Bednarcik Junior High School |
308 | Not in DB | |
|
High School
Oswego East High School |
308 | Not in DB | |
Property History
| DATE: | EVENT: | PRICE: | SOURCE: |
|---|---|---|---|
| 4 Apr, 2014 | Sold | $220,000 | MRED MLS |
| 18 Feb, 2014 | Under contract | $235,000 | MRED MLS |
| — | Last price change | $250,000 | MRED MLS |
| 22 Jan, 2014 | Listed for sale | $250,000 | MRED MLS |
| 25 Sep, 2018 | Under contract | $0 | MRED MLS |
| 18 Sep, 2018 | Listed for sale | $0 | MRED MLS |
| 7 Jun, 2019 | Sold | $259,900 | MRED MLS |
| 9 May, 2019 | Under contract | $259,900 | MRED MLS |
| — | Last price change | $264,900 | MRED MLS |
| 22 Apr, 2019 | Listed for sale | $269,900 | MRED MLS |
Room Specifics
Total Bedrooms: 3
Bedrooms Above Ground: 3
Bedrooms Below Ground: 0
Dimensions: —
Floor Type: Carpet
Dimensions: —
Floor Type: Carpet
Full Bathrooms: 3
Bathroom Amenities: Separate Shower,Double Sink,Soaking Tub
Bathroom in Basement: 0
Rooms: Recreation Room
Basement Description: Partially Finished
Other Specifics
| 2 | |
| — | |
| Asphalt | |
| Patio | |
| Corner Lot,Fenced Yard | |
| 80X100 | |
| — | |
| Full | |
| Vaulted/Cathedral Ceilings, Hardwood Floors, First Floor Laundry | |
| Range, Microwave, Dishwasher, Refrigerator, Washer, Dryer, Disposal | |
| Not in DB | |
| — | |
| — | |
| — | |
| — |
Tax History
| Year | Property Taxes |
|---|---|
| 2014 | $7,155 |
| 2019 | $7,695 |
Contact Agent
Nearby Similar Homes
Nearby Sold Comparables
Contact Agent
Listing Provided By
Coldwell Banker The Real Estate Group

