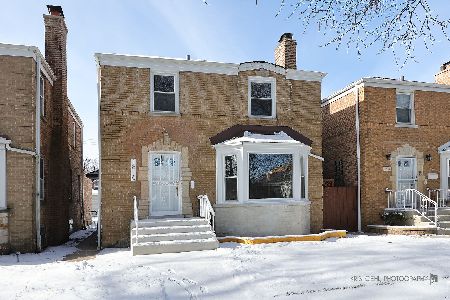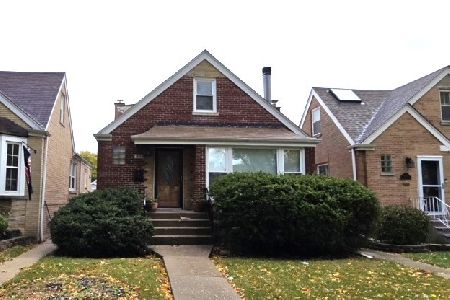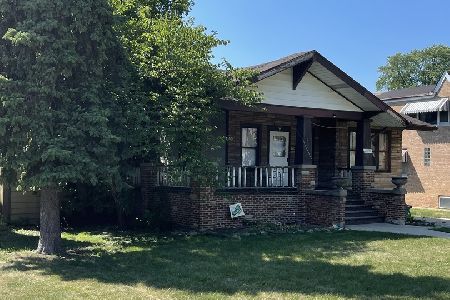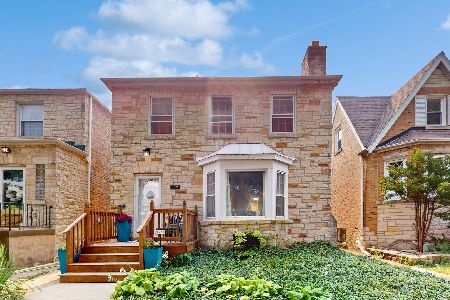1738 Normandy Avenue, Austin, Chicago, Illinois 60707
$321,500
|
Sold
|
|
| Status: | Closed |
| Sqft: | 1,800 |
| Cost/Sqft: | $181 |
| Beds: | 3 |
| Baths: | 2 |
| Year Built: | 1939 |
| Property Taxes: | $4,033 |
| Days On Market: | 2844 |
| Lot Size: | 0,09 |
Description
Enjoy the charms of French country living in this brick Georgian This spacious home features hardwood floors throughout, wood burning fireplace in living room and a formal dining room. Also updated kitchen with SS appliances and granite counter tops, full bathroom on second floor has both tub and separate shower heated Sun/Florida room New tear off roof in 2013. Generous closets/storage. Newer windows. Custom 2.5 car garage. Massive amounts of charm! Click on Virtual Tour to see interactive floor plan and more photos.
Property Specifics
| Single Family | |
| — | |
| Georgian | |
| 1939 | |
| Full | |
| — | |
| No | |
| 0.09 |
| Cook | |
| — | |
| 0 / Not Applicable | |
| None | |
| Lake Michigan | |
| Public Sewer | |
| 09910878 | |
| 13314120280000 |
Property History
| DATE: | EVENT: | PRICE: | SOURCE: |
|---|---|---|---|
| 19 Oct, 2015 | Under contract | $0 | MRED MLS |
| 17 Sep, 2015 | Listed for sale | $0 | MRED MLS |
| 29 May, 2018 | Sold | $321,500 | MRED MLS |
| 19 Apr, 2018 | Under contract | $324,900 | MRED MLS |
| 10 Apr, 2018 | Listed for sale | $324,900 | MRED MLS |
Room Specifics
Total Bedrooms: 3
Bedrooms Above Ground: 3
Bedrooms Below Ground: 0
Dimensions: —
Floor Type: Hardwood
Dimensions: —
Floor Type: Hardwood
Full Bathrooms: 2
Bathroom Amenities: —
Bathroom in Basement: 0
Rooms: Recreation Room,Heated Sun Room
Basement Description: Partially Finished
Other Specifics
| 2.5 | |
| — | |
| Concrete | |
| — | |
| — | |
| 25X125 | |
| — | |
| None | |
| Hardwood Floors | |
| Range, Dishwasher, Refrigerator, Washer, Dryer | |
| Not in DB | |
| — | |
| — | |
| — | |
| Wood Burning |
Tax History
| Year | Property Taxes |
|---|---|
| 2018 | $4,033 |
Contact Agent
Nearby Similar Homes
Nearby Sold Comparables
Contact Agent
Listing Provided By
RE/MAX In The Village Realtors










