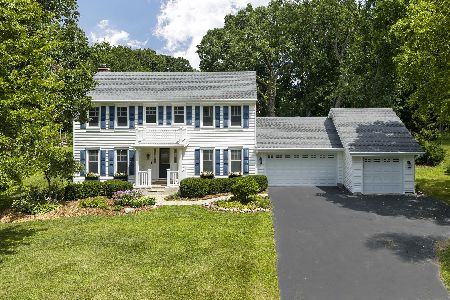1738 White Fence Lane, Libertyville, Illinois 60048
$500,000
|
Sold
|
|
| Status: | Closed |
| Sqft: | 3,261 |
| Cost/Sqft: | $159 |
| Beds: | 4 |
| Baths: | 3 |
| Year Built: | 1983 |
| Property Taxes: | $16,365 |
| Days On Market: | 2367 |
| Lot Size: | 0,93 |
Description
Traditional elegance meets modern beauty in this updated 4 bedroom home nestled on a corner lot in desirable Saddle Hill Farms subdivision. Spacious front porch, perfect for relaxation, overlooks the professionally landscaped yard. Sun-filled dining room is perfect for entertaining, complete w/ front porch access & wet-bar. Living room features HW flooring, built-in bench & direct access to screened porch. Enjoy cooking your favorite meals in gourmet kitchen boasting stainless steel refrigerator, oven & dishwasher, granite countertops, abundance of cabinetry & eating area w/ exterior access. Family room offers floor to ceiling brick fireplace, access to office & views into kitchen. Open layout is ideal for hosting gatherings. 2nd floor master suite highlights his/her WIC, 2 sink vanity, jetted tub, separate shower & tandem room. 3 additional bedrooms & 1 full bath adorn 2nd level. Escape to your outdoor oasis providing sun-filled patio, luscious landscaping & wooded views. Welcome Home
Property Specifics
| Single Family | |
| — | |
| — | |
| 1983 | |
| Full | |
| — | |
| No | |
| 0.93 |
| Lake | |
| Saddle Hill Farm | |
| 125 / Annual | |
| Other | |
| Lake Michigan | |
| Public Sewer | |
| 10504868 | |
| 11113020010000 |
Nearby Schools
| NAME: | DISTRICT: | DISTANCE: | |
|---|---|---|---|
|
Grade School
Oak Grove Elementary School |
68 | — | |
|
Middle School
Oak Grove Elementary School |
68 | Not in DB | |
|
High School
Libertyville High School |
128 | Not in DB | |
Property History
| DATE: | EVENT: | PRICE: | SOURCE: |
|---|---|---|---|
| 17 Dec, 2019 | Sold | $500,000 | MRED MLS |
| 31 Oct, 2019 | Under contract | $519,000 | MRED MLS |
| — | Last price change | $535,000 | MRED MLS |
| 3 Sep, 2019 | Listed for sale | $535,000 | MRED MLS |
Room Specifics
Total Bedrooms: 4
Bedrooms Above Ground: 4
Bedrooms Below Ground: 0
Dimensions: —
Floor Type: Carpet
Dimensions: —
Floor Type: Carpet
Dimensions: —
Floor Type: Carpet
Full Bathrooms: 3
Bathroom Amenities: Whirlpool,Separate Shower,Double Sink
Bathroom in Basement: 0
Rooms: Office,Tandem Room
Basement Description: Unfinished
Other Specifics
| 2.5 | |
| — | |
| Asphalt | |
| Patio, Porch Screened, Brick Paver Patio, Storms/Screens | |
| Corner Lot,Landscaped,Wooded | |
| 144X25X149X69X223X193 | |
| — | |
| Full | |
| Vaulted/Cathedral Ceilings, Bar-Wet, Hardwood Floors, First Floor Laundry, Walk-In Closet(s) | |
| Range, Microwave, Dishwasher, Refrigerator, Disposal | |
| Not in DB | |
| Street Paved | |
| — | |
| — | |
| Wood Burning, Attached Fireplace Doors/Screen |
Tax History
| Year | Property Taxes |
|---|---|
| 2019 | $16,365 |
Contact Agent
Nearby Similar Homes
Nearby Sold Comparables
Contact Agent
Listing Provided By
RE/MAX Top Performers





