1739 Chadwicke Circle, Naperville, Illinois 60540
$565,000
|
Sold
|
|
| Status: | Closed |
| Sqft: | 2,588 |
| Cost/Sqft: | $209 |
| Beds: | 4 |
| Baths: | 4 |
| Year Built: | 1998 |
| Property Taxes: | $9,726 |
| Days On Market: | 1734 |
| Lot Size: | 0,24 |
Description
MULTIPLE OFFERS, PLEASE SUBMIT HIGHEST AND BEST BY FRIDAY, 5/14 AT 7PM. Beautiful 5 Bedroom, 3/1 Bathroom West Wind Home * Impressive & Beautifully Updated Kitchen With Granite Counters, 42" Cabinets & Eating Area * Open Flow Floor Plan * Gleaming Hardwood Floors In Kitchen, Dining Room, Living Room And Entry * First Floor Office With French Doors * Updated Powder Room With Granite Counter * Master Suite With Large Walk In Closet * Master Bath With Double Sinks, Separate Shower And Soaking Tub * Three Additional Generous Sized Rooms Upstairs * Finished Basement With 5th Bedroom Or Office, Full Bath & Huge Rec Room Plus 21' x 18' Crawl For Ample Storage * Gorgeous Landscaping In The Private Fenced Back Yard With Brick Paver Patio, Gazebo & Fire Pit - Perfect For Entertaining! * Plus Storage Shed On Slab * Heated 2 Car Garage * New Items Include Furnace, Water Heater, Windows, Carpet, Privacy Fence And Newer Roof ***
Property Specifics
| Single Family | |
| — | |
| — | |
| 1998 | |
| Partial | |
| — | |
| No | |
| 0.24 |
| Du Page | |
| West Wind | |
| 0 / Not Applicable | |
| None | |
| Public | |
| Public Sewer | |
| 11076443 | |
| 0723311015 |
Nearby Schools
| NAME: | DISTRICT: | DISTANCE: | |
|---|---|---|---|
|
Grade School
May Watts Elementary School |
204 | — | |
|
Middle School
Hill Middle School |
204 | Not in DB | |
|
High School
Metea Valley High School |
204 | Not in DB | |
Property History
| DATE: | EVENT: | PRICE: | SOURCE: |
|---|---|---|---|
| 28 Jun, 2021 | Sold | $565,000 | MRED MLS |
| 14 May, 2021 | Under contract | $540,000 | MRED MLS |
| 4 May, 2021 | Listed for sale | $540,000 | MRED MLS |
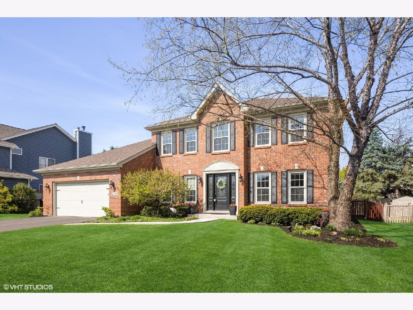
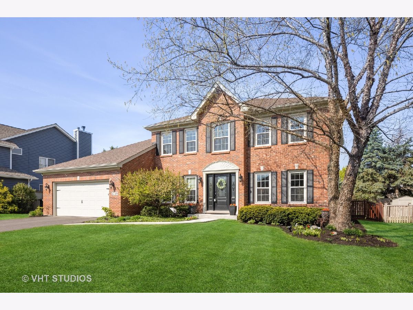
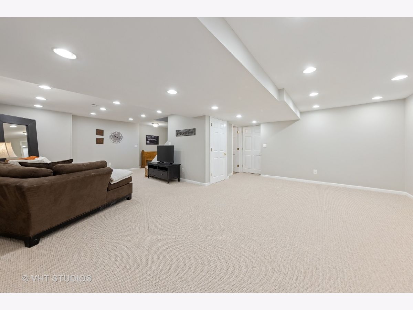
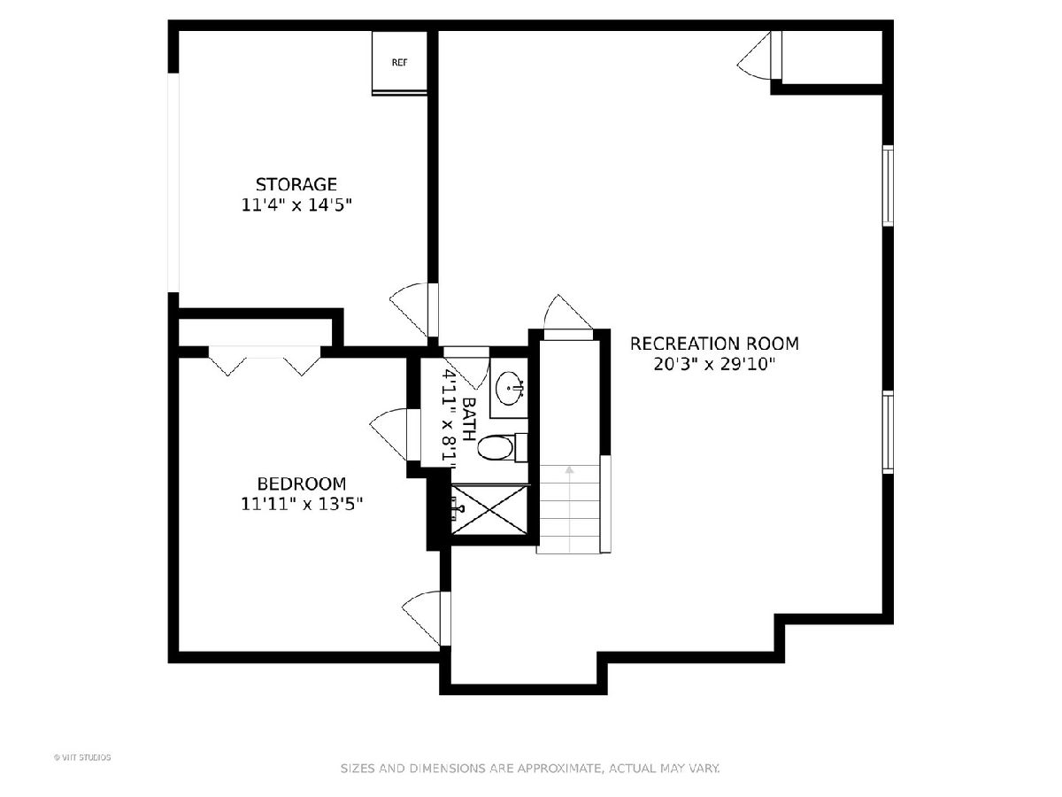
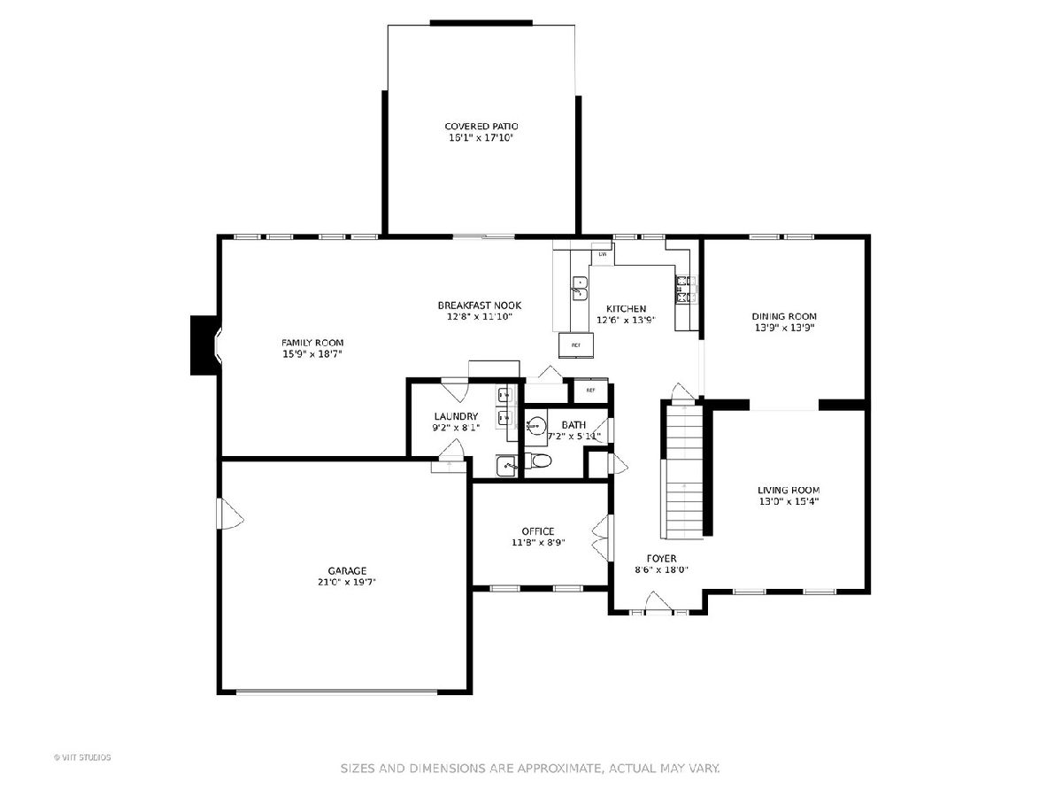
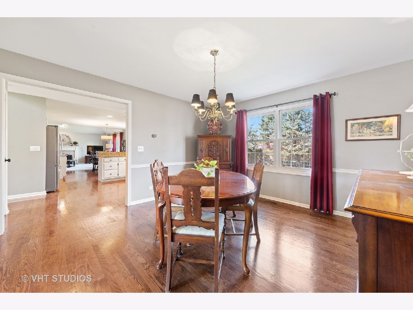
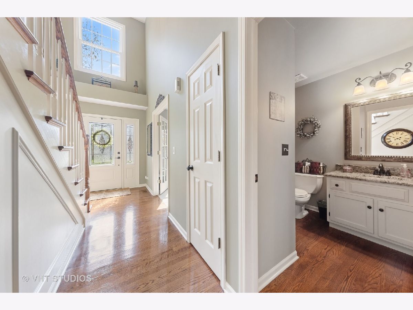
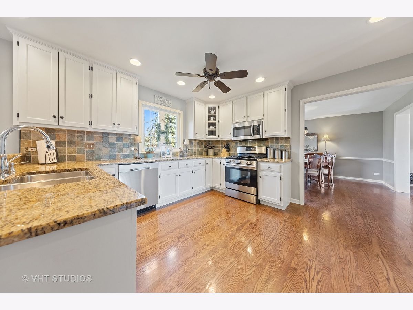
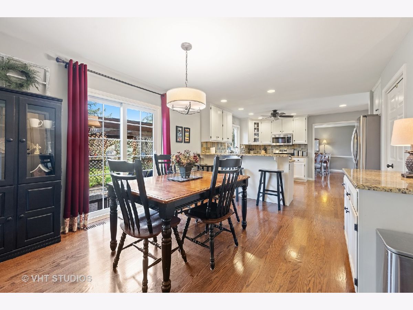
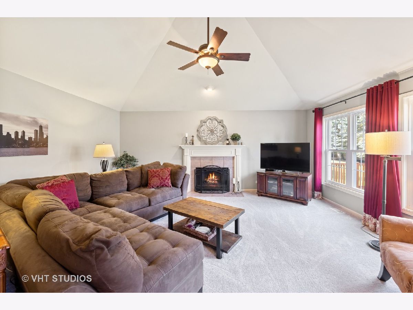
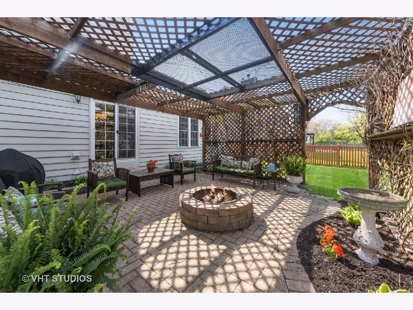
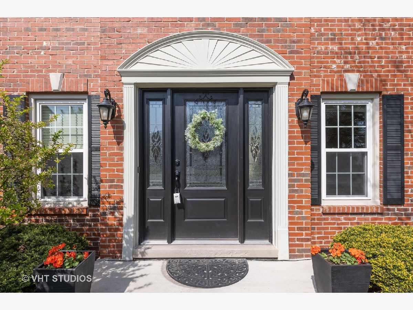
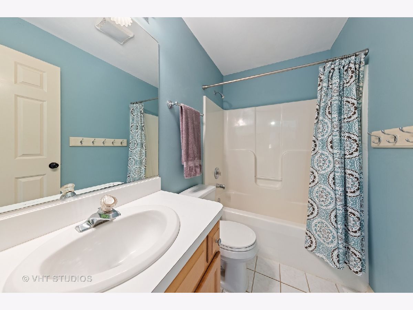
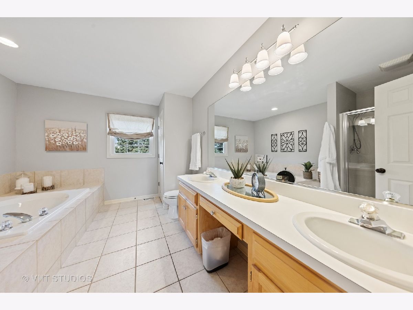
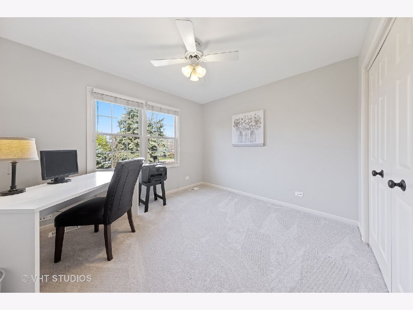
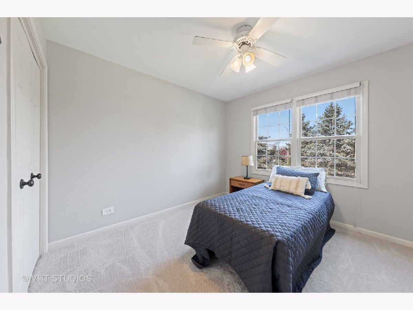
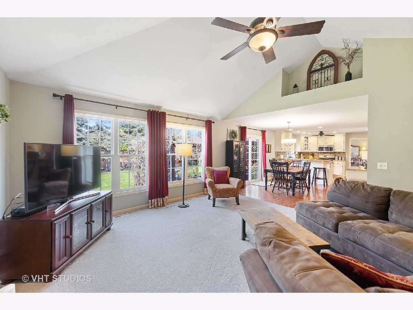
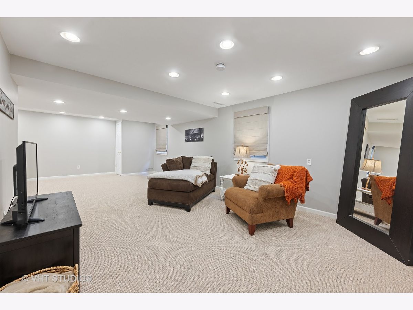
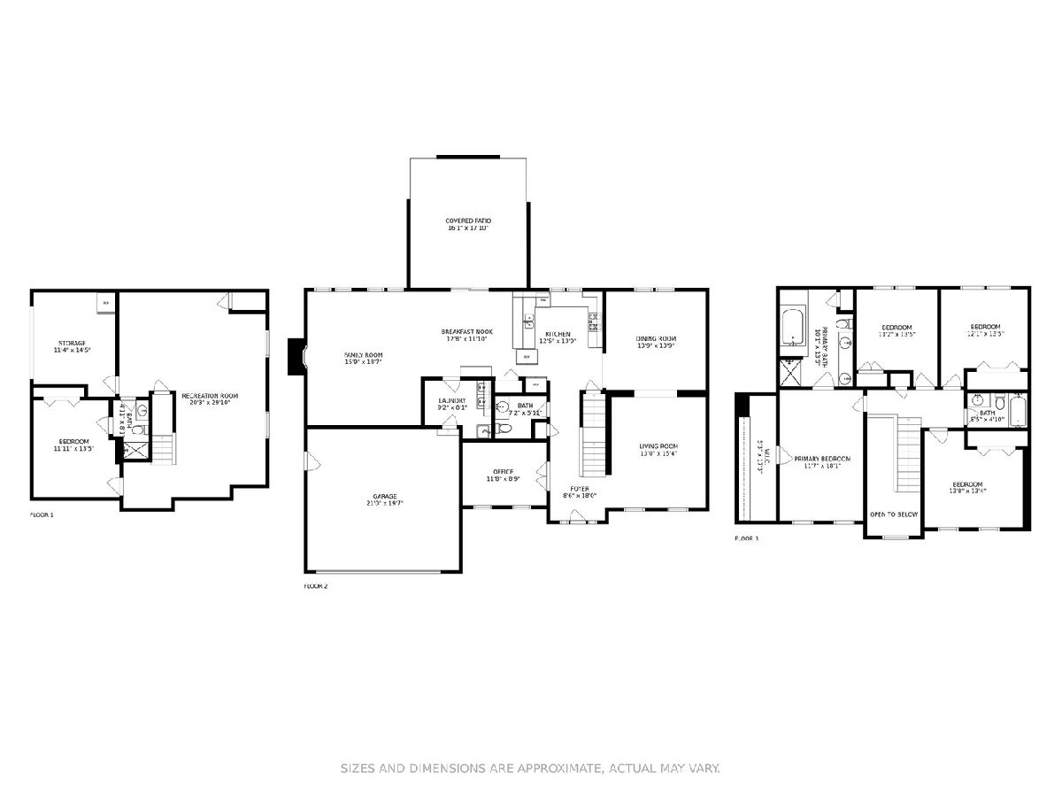
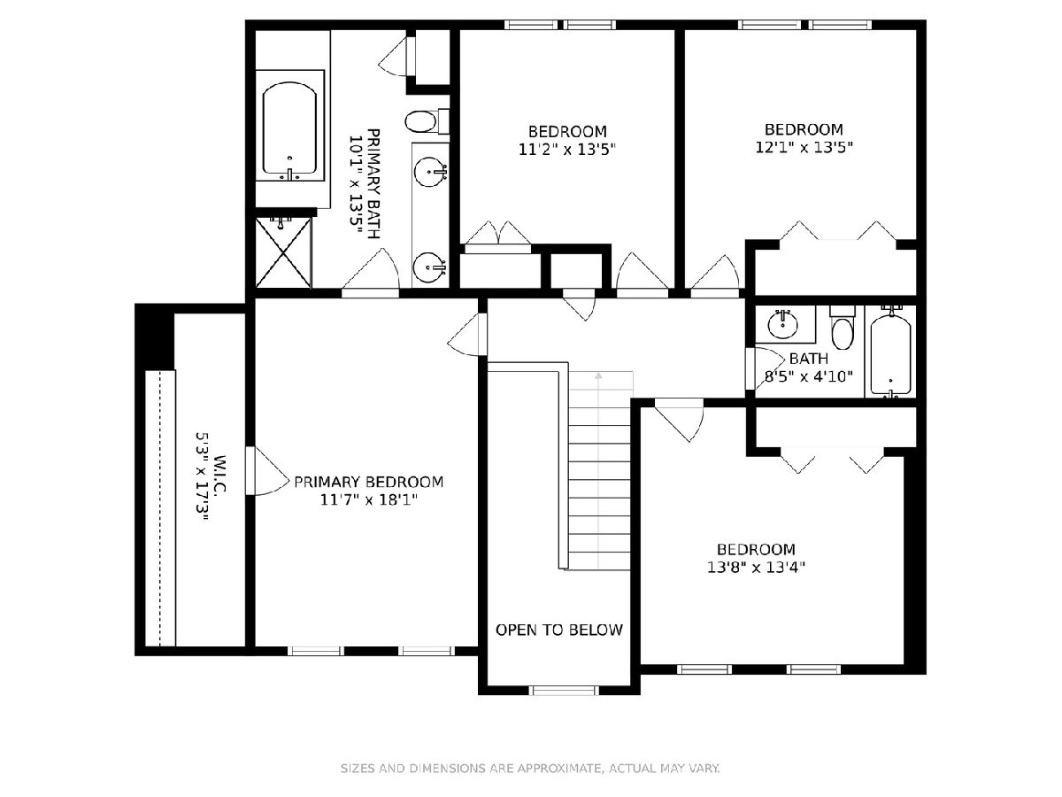
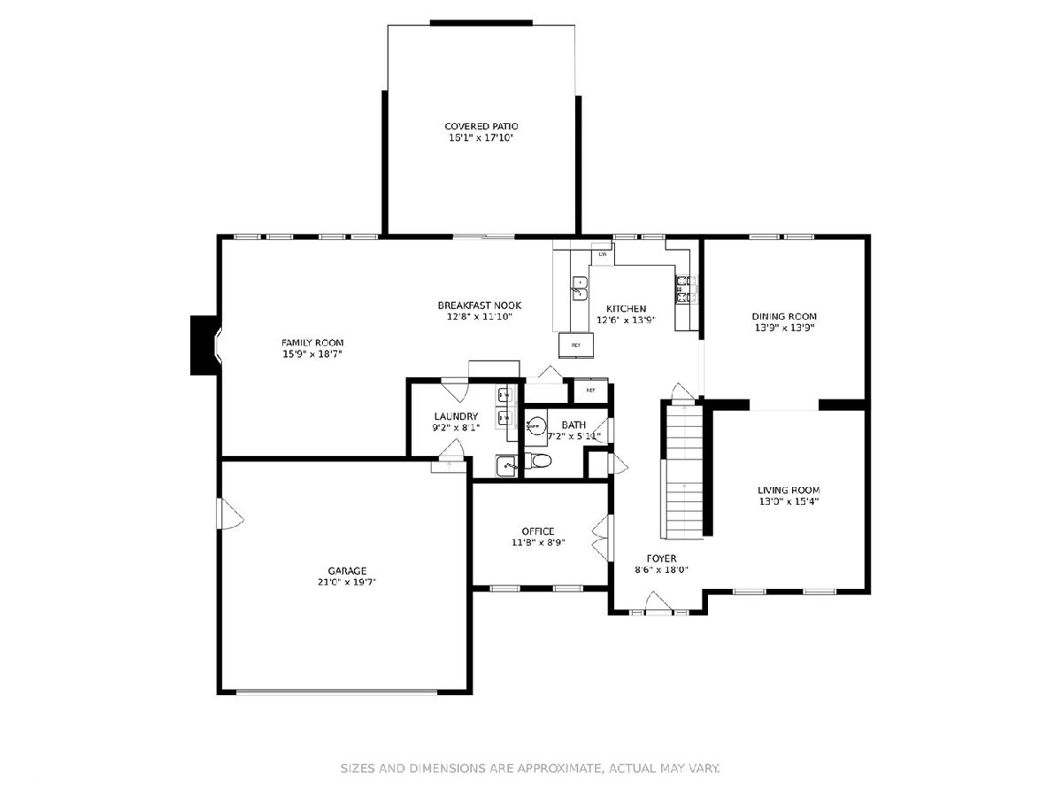
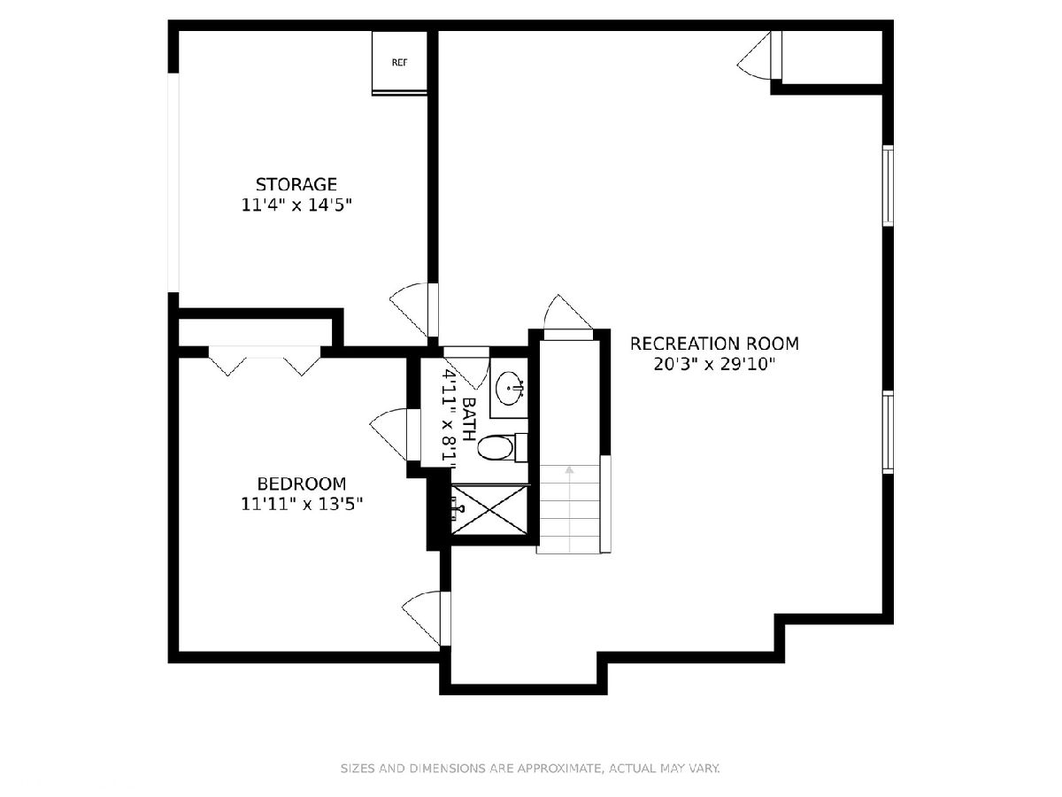
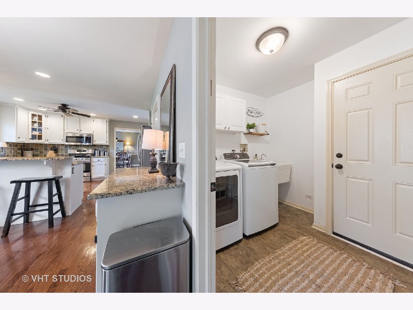
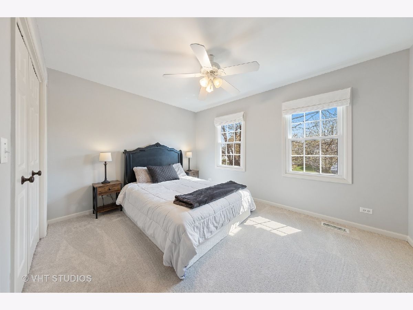
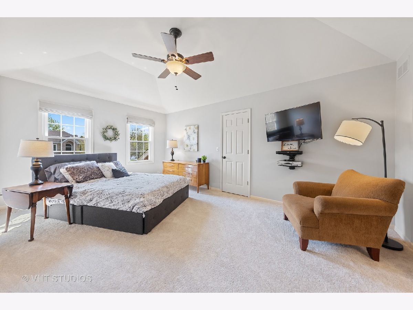
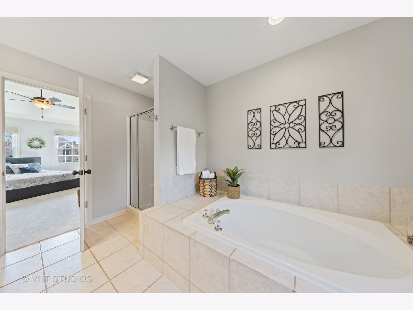
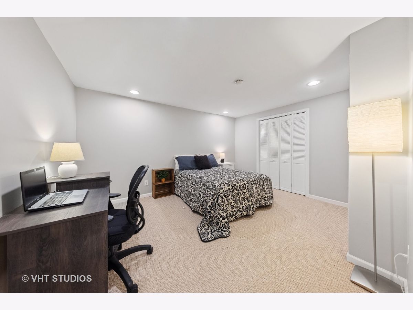
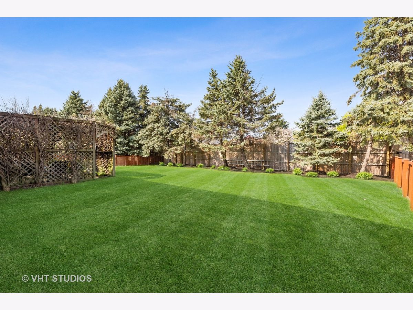
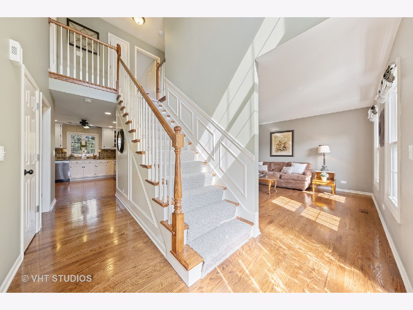
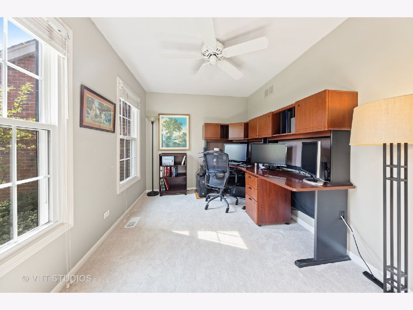
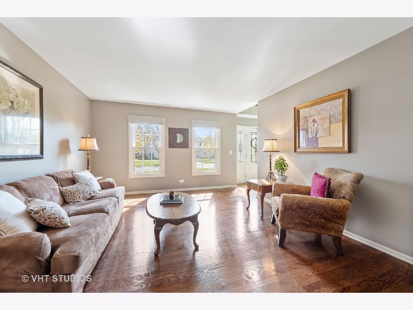
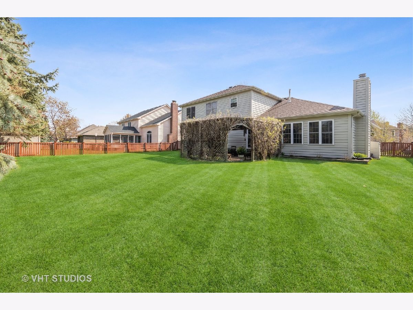
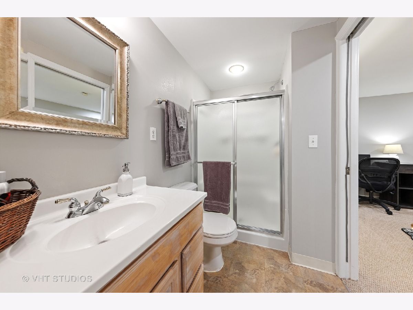
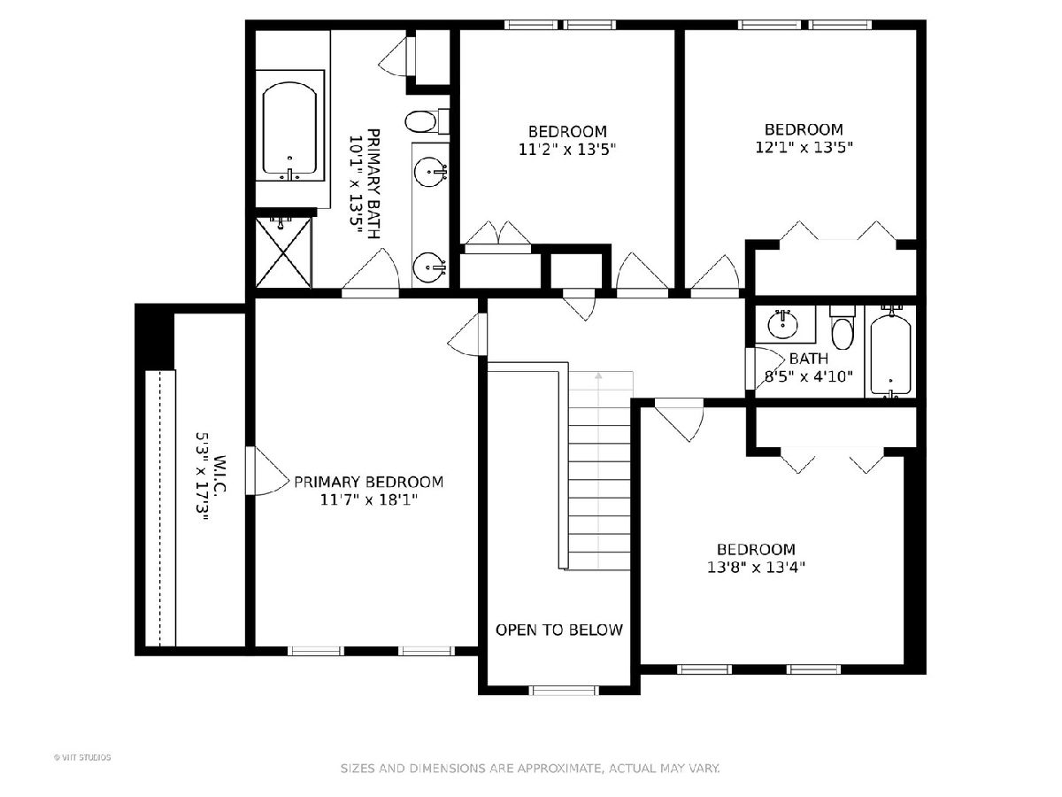
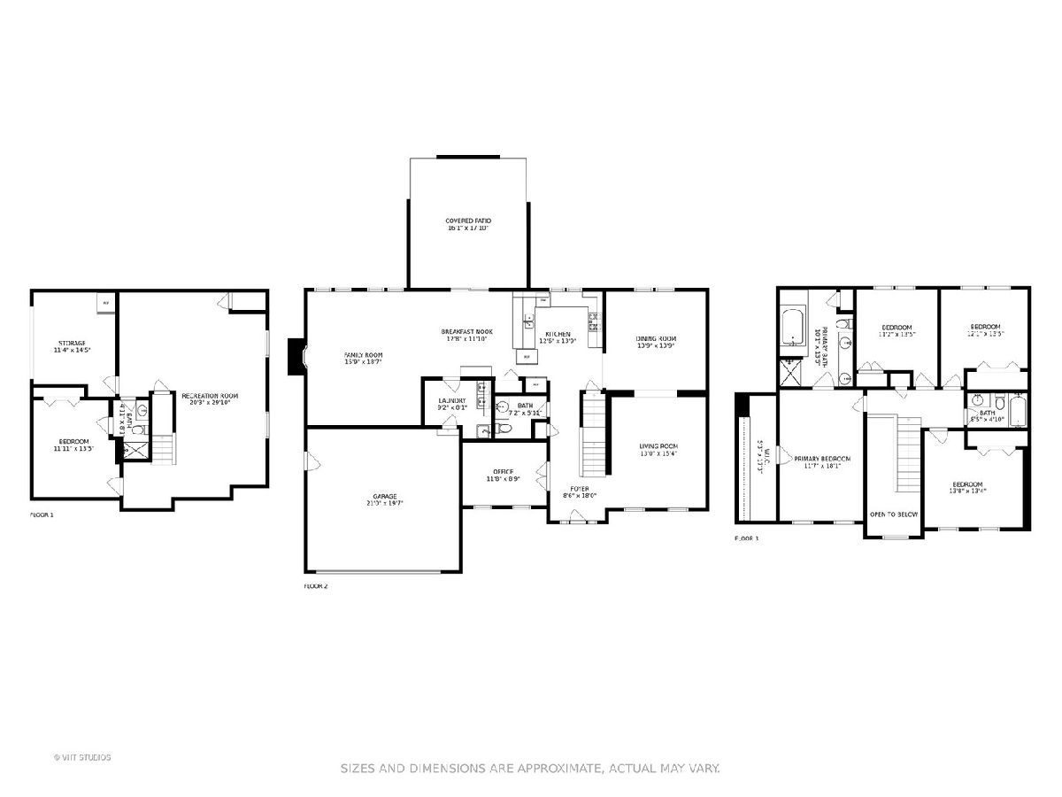
Room Specifics
Total Bedrooms: 5
Bedrooms Above Ground: 4
Bedrooms Below Ground: 1
Dimensions: —
Floor Type: Carpet
Dimensions: —
Floor Type: Carpet
Dimensions: —
Floor Type: Carpet
Dimensions: —
Floor Type: —
Full Bathrooms: 4
Bathroom Amenities: Separate Shower,Double Sink,Soaking Tub
Bathroom in Basement: 1
Rooms: Eating Area,Office,Bedroom 5,Recreation Room
Basement Description: Finished,Crawl
Other Specifics
| 2 | |
| Concrete Perimeter | |
| Asphalt | |
| Brick Paver Patio, Fire Pit | |
| — | |
| 75X142 | |
| — | |
| Full | |
| Vaulted/Cathedral Ceilings, Hardwood Floors, Walk-In Closet(s) | |
| Range, Microwave, Dishwasher, Refrigerator, Washer, Dryer, Disposal, Stainless Steel Appliance(s) | |
| Not in DB | |
| Park, Sidewalks, Street Lights | |
| — | |
| — | |
| Gas Log |
Tax History
| Year | Property Taxes |
|---|---|
| 2021 | $9,726 |
Contact Agent
Nearby Similar Homes
Nearby Sold Comparables
Contact Agent
Listing Provided By
Compass



