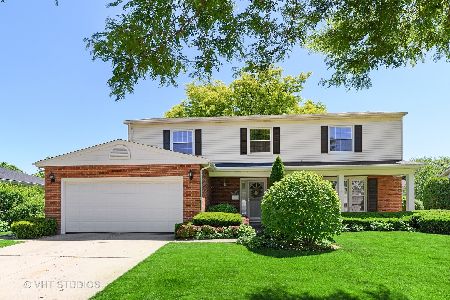1739 Dover Lane, Arlington Heights, Illinois 60004
$460,000
|
Sold
|
|
| Status: | Closed |
| Sqft: | 2,742 |
| Cost/Sqft: | $171 |
| Beds: | 4 |
| Baths: | 3 |
| Year Built: | 1969 |
| Property Taxes: | $11,698 |
| Days On Market: | 2429 |
| Lot Size: | 0,29 |
Description
Classic 4 bedroom colonial on professionally landscaped corner lot in Hersey HS District. Welcome guests in the spacious living room & enjoy formal dinner parties in the adjacent dining room. Updated kitchen features new granite counters, sink, & faucet, plus recessed lights, all appliances, & spacious eating area open to the family room with stack stone fireplace & sliding door to the sun filled screened in porch. Main level laundry with Samsung W/D, sink, storage cabinets, & laundry chute. Four generously sized bedrooms with ample closet space grace the second floor including master with dual closets, and en-suite bath with double bowl vanity & walk-in shower. Full finished basement expands the usable square footage of this home with cozy recreation room, play area, & spacious storage room. New carpet & fresh paint throughout, roof 2008, furnace & AC 2010, & newer windows. Great location near award winning schools, shopping, dining, & a short trip to downtown AH & the Metra station
Property Specifics
| Single Family | |
| — | |
| Colonial | |
| 1969 | |
| Full | |
| — | |
| No | |
| 0.29 |
| Cook | |
| Arlington Terrace | |
| 0 / Not Applicable | |
| None | |
| Lake Michigan | |
| Public Sewer | |
| 10391495 | |
| 03211140010000 |
Nearby Schools
| NAME: | DISTRICT: | DISTANCE: | |
|---|---|---|---|
|
Grade School
Betsy Ross Elementary School |
23 | — | |
|
Middle School
Macarthur Middle School |
23 | Not in DB | |
|
High School
John Hersey High School |
214 | Not in DB | |
Property History
| DATE: | EVENT: | PRICE: | SOURCE: |
|---|---|---|---|
| 1 Jul, 2019 | Sold | $460,000 | MRED MLS |
| 10 Jun, 2019 | Under contract | $469,000 | MRED MLS |
| 24 May, 2019 | Listed for sale | $469,000 | MRED MLS |
Room Specifics
Total Bedrooms: 4
Bedrooms Above Ground: 4
Bedrooms Below Ground: 0
Dimensions: —
Floor Type: Carpet
Dimensions: —
Floor Type: Carpet
Dimensions: —
Floor Type: Carpet
Full Bathrooms: 3
Bathroom Amenities: Double Sink
Bathroom in Basement: 0
Rooms: Recreation Room,Play Room,Foyer,Storage,Screened Porch
Basement Description: Finished
Other Specifics
| 2 | |
| Concrete Perimeter | |
| Concrete | |
| Porch | |
| Corner Lot,Landscaped | |
| 95 X 131 | |
| — | |
| Full | |
| Hardwood Floors, First Floor Laundry, Walk-In Closet(s) | |
| Range, Microwave, Dishwasher, Refrigerator, Washer, Dryer | |
| Not in DB | |
| Sidewalks, Street Lights, Street Paved | |
| — | |
| — | |
| Gas Log |
Tax History
| Year | Property Taxes |
|---|---|
| 2019 | $11,698 |
Contact Agent
Nearby Similar Homes
Nearby Sold Comparables
Contact Agent
Listing Provided By
@properties








