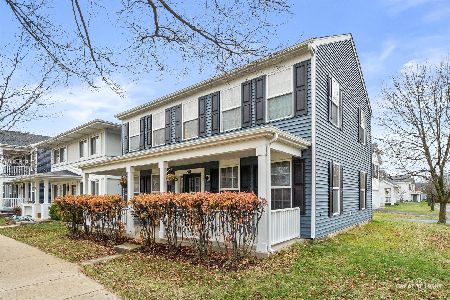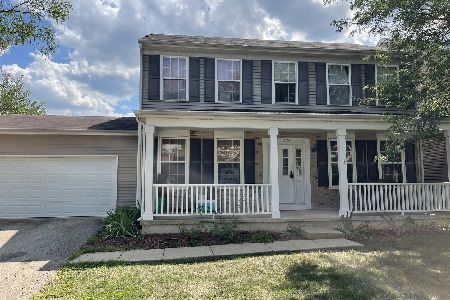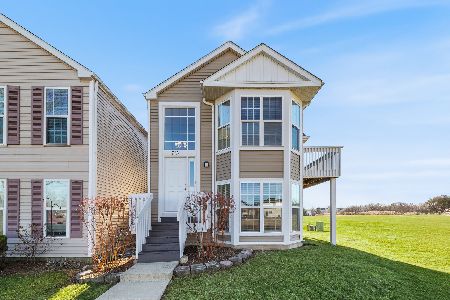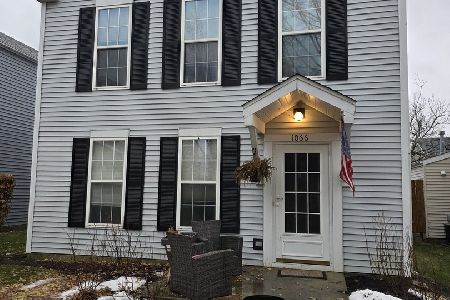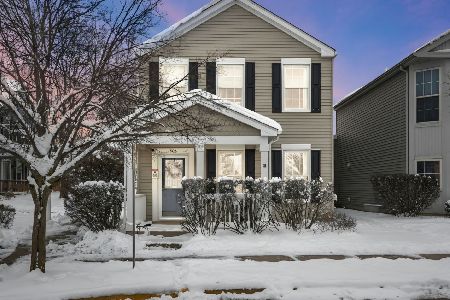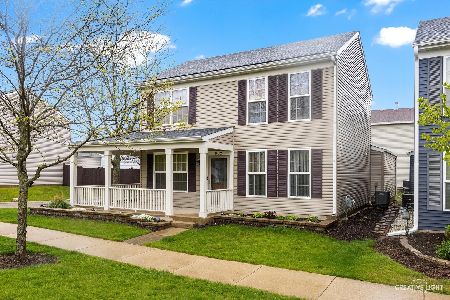1739 Hickory Park Lane, Aurora, Illinois 60504
$107,000
|
Sold
|
|
| Status: | Closed |
| Sqft: | 1,747 |
| Cost/Sqft: | $74 |
| Beds: | 3 |
| Baths: | 3 |
| Year Built: | 2000 |
| Property Taxes: | $4,995 |
| Days On Market: | 5051 |
| Lot Size: | 0,00 |
Description
Dramatic open floor plan. Living & dining rooms with vaulted ceilings & fireplace. Spacious eat-in kitchen with custom oak cabs. hardwood flooring and stainless steel appliances. 2nd. story loft. Master bedroom suite. Three bedrooms with 2 1/2 baths. Full finished basement. . Hometown atmosphere with parks, close to water park, zoo and major x-ways. Also perfect for investors. Two car garage.
Property Specifics
| Single Family | |
| — | |
| Traditional | |
| 2000 | |
| Full,English | |
| CONCORDE | |
| No | |
| — |
| Kane | |
| Hometown | |
| 40 / Monthly | |
| None | |
| Lake Michigan | |
| Public Sewer | |
| 08026038 | |
| 1525376033 |
Nearby Schools
| NAME: | DISTRICT: | DISTANCE: | |
|---|---|---|---|
|
High School
East High School |
131 | Not in DB | |
Property History
| DATE: | EVENT: | PRICE: | SOURCE: |
|---|---|---|---|
| 24 Sep, 2012 | Sold | $107,000 | MRED MLS |
| 24 Mar, 2012 | Under contract | $129,900 | MRED MLS |
| 24 Mar, 2012 | Listed for sale | $129,900 | MRED MLS |
Room Specifics
Total Bedrooms: 3
Bedrooms Above Ground: 3
Bedrooms Below Ground: 0
Dimensions: —
Floor Type: Carpet
Dimensions: —
Floor Type: Carpet
Full Bathrooms: 3
Bathroom Amenities: —
Bathroom in Basement: 0
Rooms: Loft
Basement Description: Finished
Other Specifics
| 2 | |
| Concrete Perimeter | |
| Asphalt | |
| Deck | |
| — | |
| 96.5 X 41.01 | |
| Unfinished | |
| Full | |
| Vaulted/Cathedral Ceilings, Hardwood Floors, First Floor Laundry | |
| Range, Dishwasher, Refrigerator, Washer, Dryer, Disposal | |
| Not in DB | |
| Sidewalks, Street Lights, Street Paved | |
| — | |
| — | |
| Wood Burning |
Tax History
| Year | Property Taxes |
|---|---|
| 2012 | $4,995 |
Contact Agent
Nearby Similar Homes
Nearby Sold Comparables
Contact Agent
Listing Provided By
john greene Realtor

