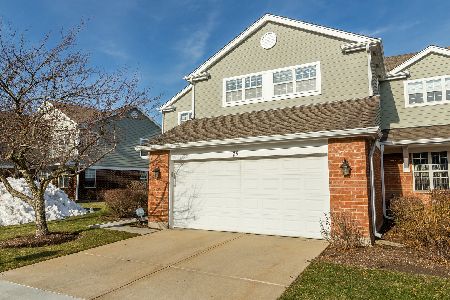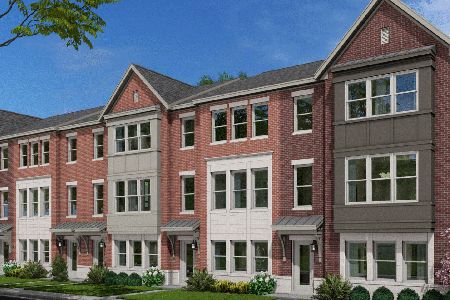1739 Seton Road, Northbrook, Illinois 60062
$650,000
|
Sold
|
|
| Status: | Closed |
| Sqft: | 2,485 |
| Cost/Sqft: | $262 |
| Beds: | 3 |
| Baths: | 3 |
| Year Built: | 1990 |
| Property Taxes: | $7,075 |
| Days On Market: | 525 |
| Lot Size: | 0,00 |
Description
Completely renovation by well-respected architects for their own residence, this ranch home combines casual elegance and modern convenience. The sunny foyer welcomes you into the large open floor plan with extra-wide true white oak floors, custom designer lighting, and high-end details throughout. The spacious living room with skylights, boasts custom-built shelving and a remote-controlled media cabinet. The dining area accommodates a table for eight. The kitchen includes custom cabinetry, quartz counters with waterfall and seating, elegant glass tile, and top-of-the-line stainless steel KitchenAid appliances. Enjoy breakfast at a table overlooking the private enclosed patio with Pau Lope wood deck. The primary bedroom suite is located at the rear for ultimate privacy, with floor-to-ceiling windows and sliding glass doors opening to a tranquil backyard. The primary bath offers a walk-in shower, custom double sink vanity, and double medicine cabinets and heated floors. The primary suite includes a large walk-in closet, with all closets fitted with the Elfa storage system. Second bedroom also overlooks the rear garden. The third bedroom, currently used as a den. Main floor hall bath completely redone with tub/shower combo. The main level has a great laundry room with sink and storage. Gorgeous powder room with high end fittings. The finished basement adds more living space, with a large family room currently used as an office and a flex space that could be a fourth bedroom or fitness room. Large unfinished area for storage and mechanicals. Assessment covers common insurance, security system, TV/Cable, pool, Exterior Maintenance - which includes roof, gutters, downspouts, exterior painting, lawn care, scavenger, snow removal for easy living. The development is enhanced with an outdoor pool The home includes an attached two-car garage.
Property Specifics
| Condos/Townhomes | |
| 1 | |
| — | |
| 1990 | |
| — | |
| RANCH | |
| No | |
| — |
| Cook | |
| Courts Of Northbrook | |
| 622 / Monthly | |
| — | |
| — | |
| — | |
| 12170108 | |
| 04031010720000 |
Nearby Schools
| NAME: | DISTRICT: | DISTANCE: | |
|---|---|---|---|
|
Grade School
Westmoor Elementary School |
28 | — | |
|
Middle School
Northbrook Junior High School |
28 | Not in DB | |
|
High School
Glenbrook North High School |
225 | Not in DB | |
Property History
| DATE: | EVENT: | PRICE: | SOURCE: |
|---|---|---|---|
| 7 Jul, 2020 | Sold | $300,000 | MRED MLS |
| 24 May, 2020 | Under contract | $330,000 | MRED MLS |
| 16 Feb, 2020 | Listed for sale | $330,000 | MRED MLS |
| 14 Nov, 2024 | Sold | $650,000 | MRED MLS |
| 23 Sep, 2024 | Under contract | $650,000 | MRED MLS |
| 21 Sep, 2024 | Listed for sale | $650,000 | MRED MLS |
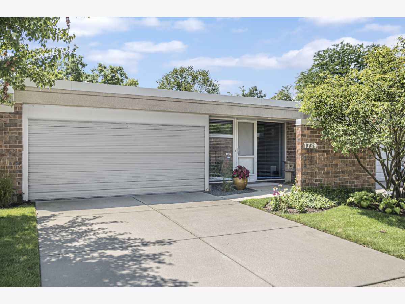
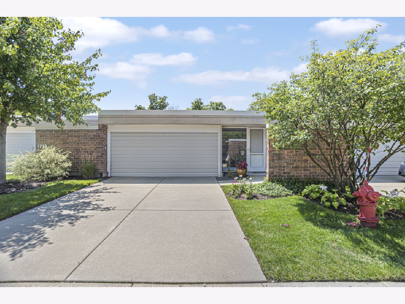
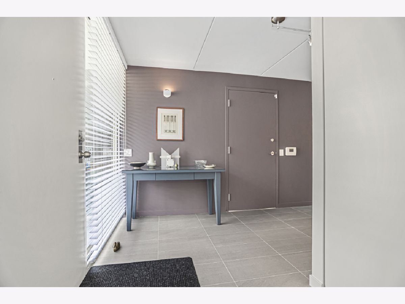
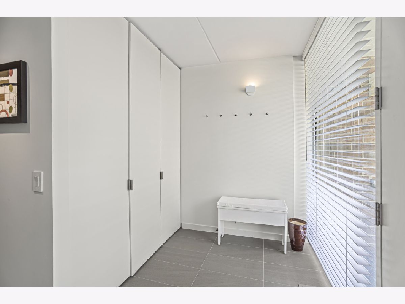
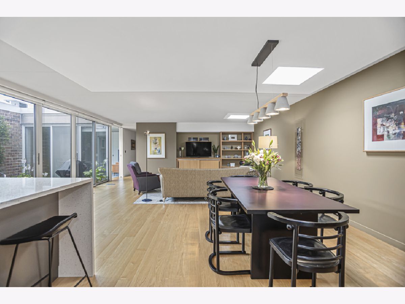
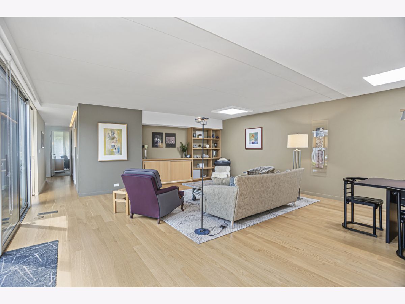
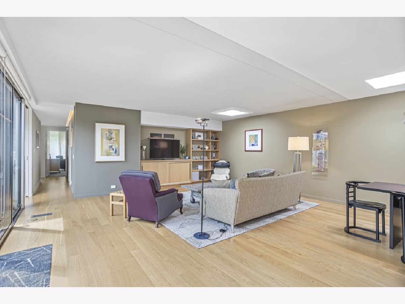
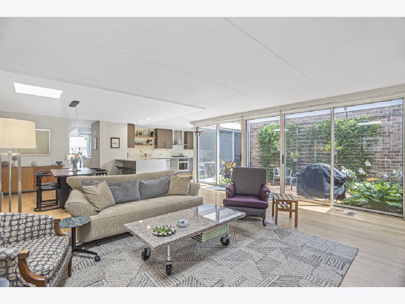
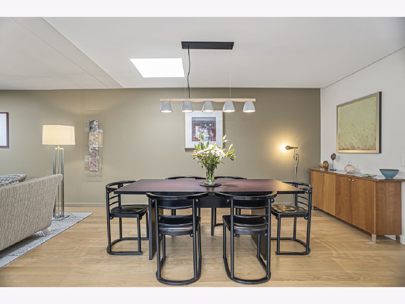
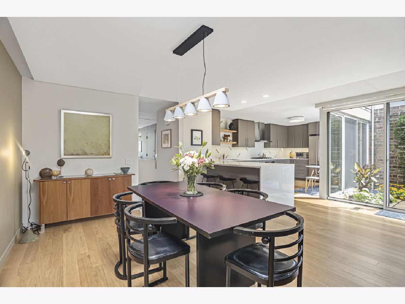
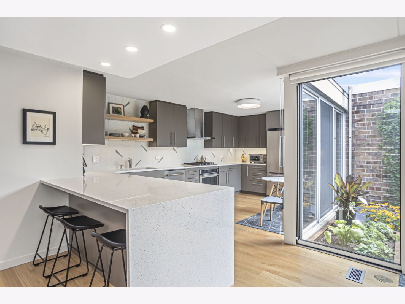
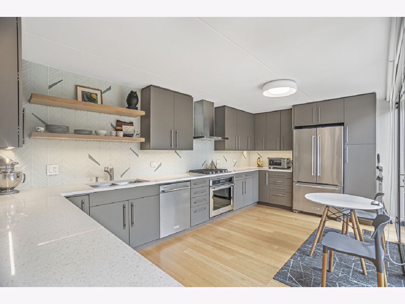
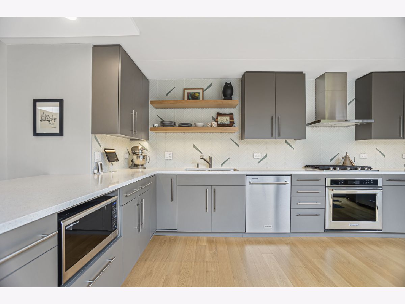
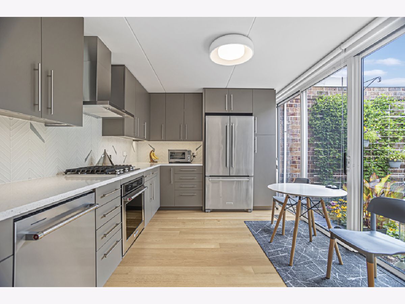
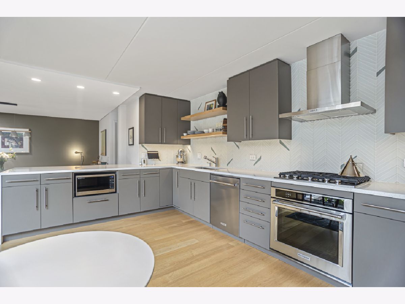
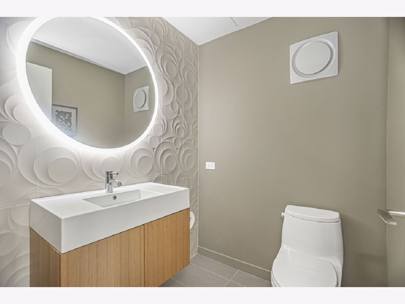
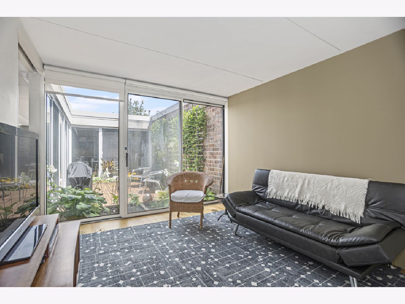
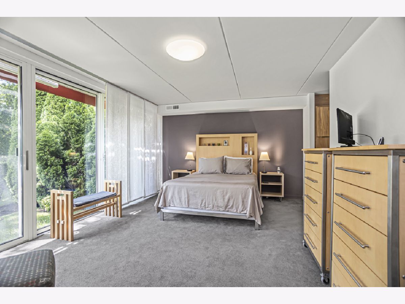
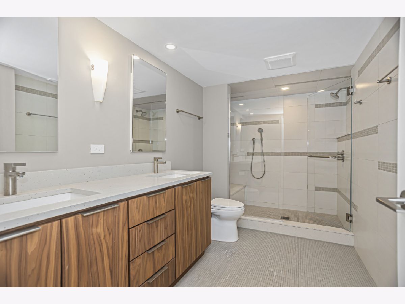
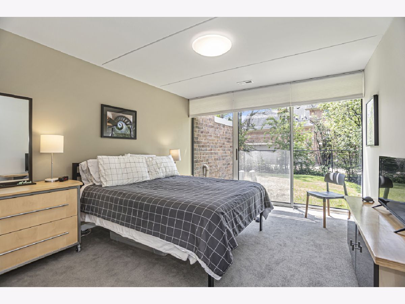
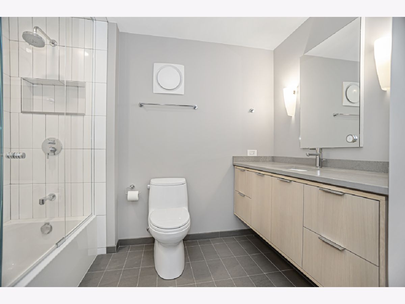
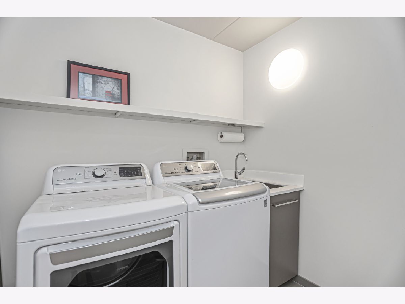
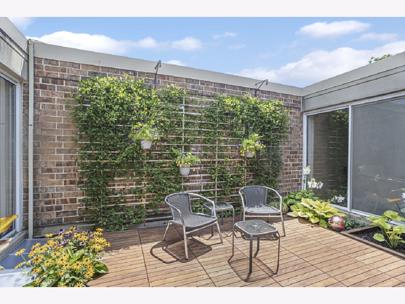
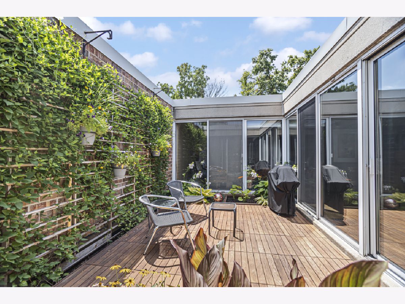
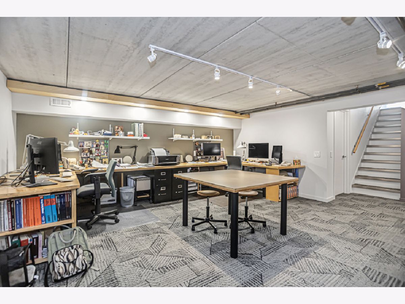
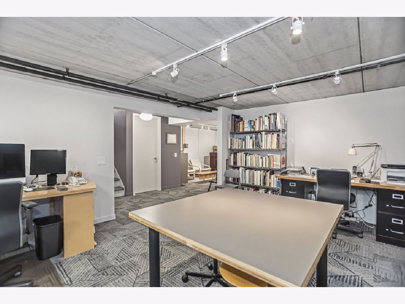
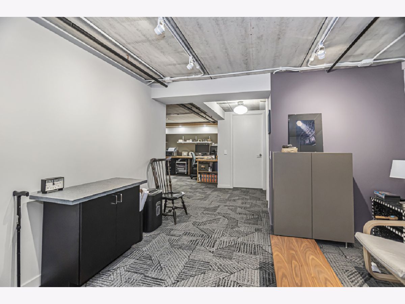
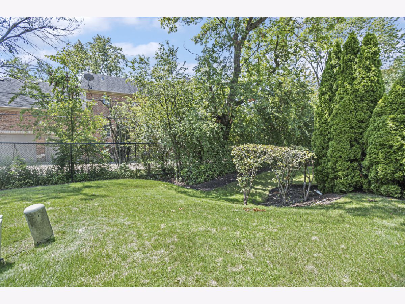
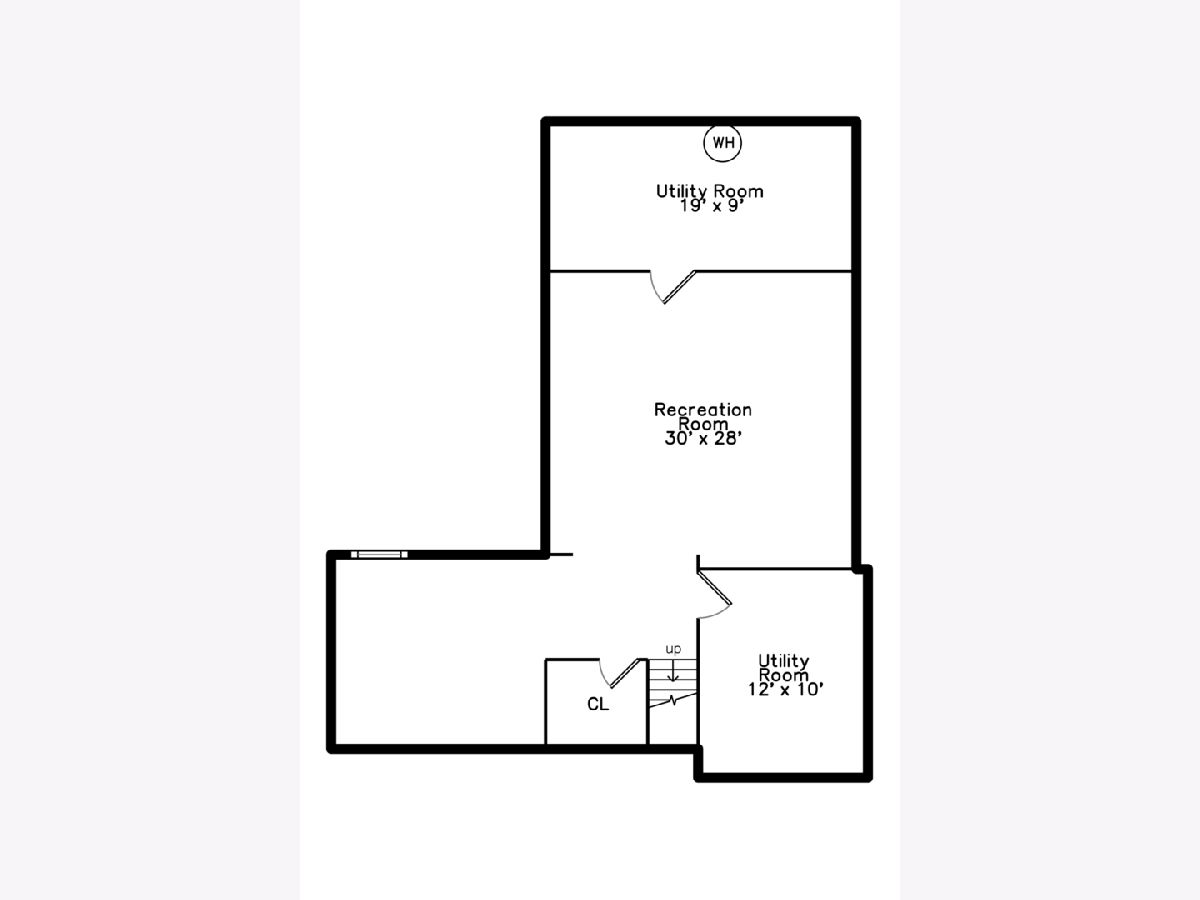
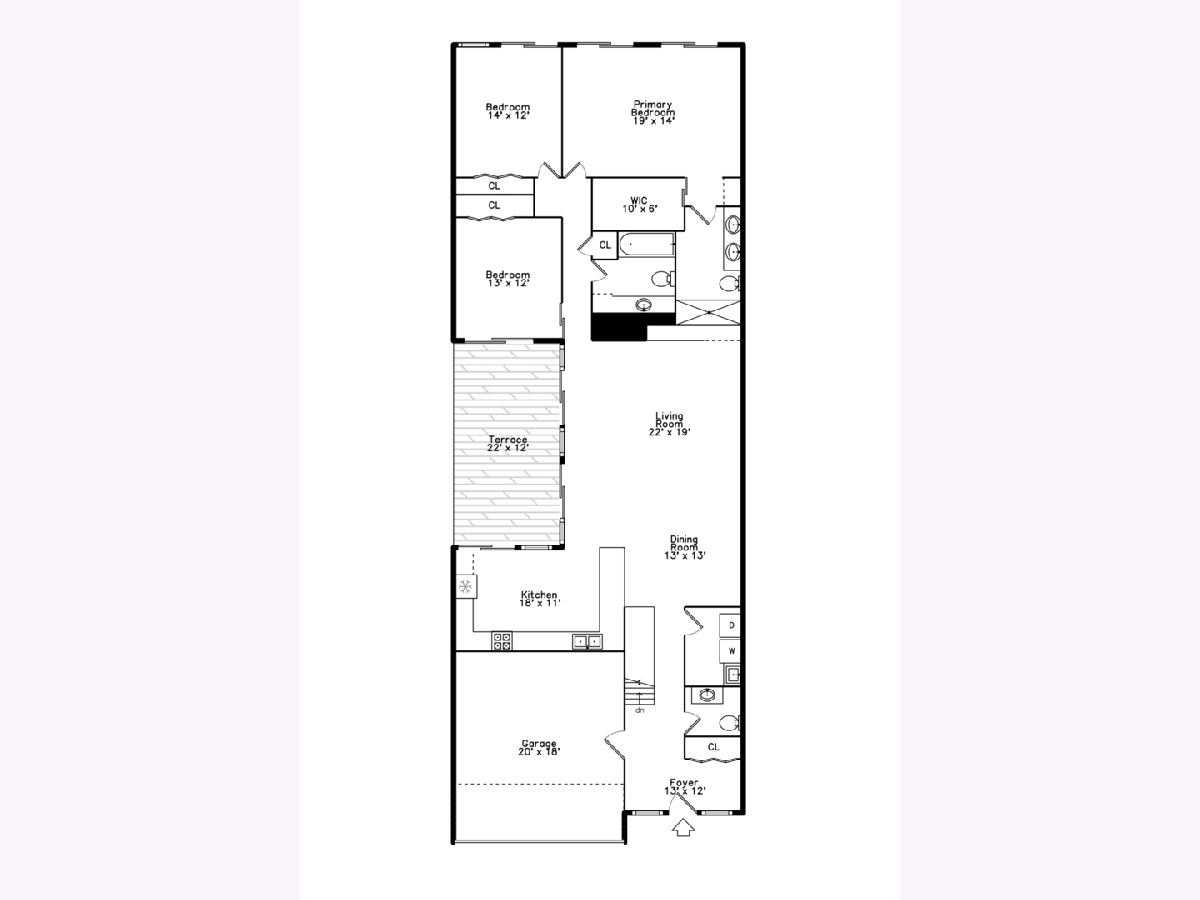
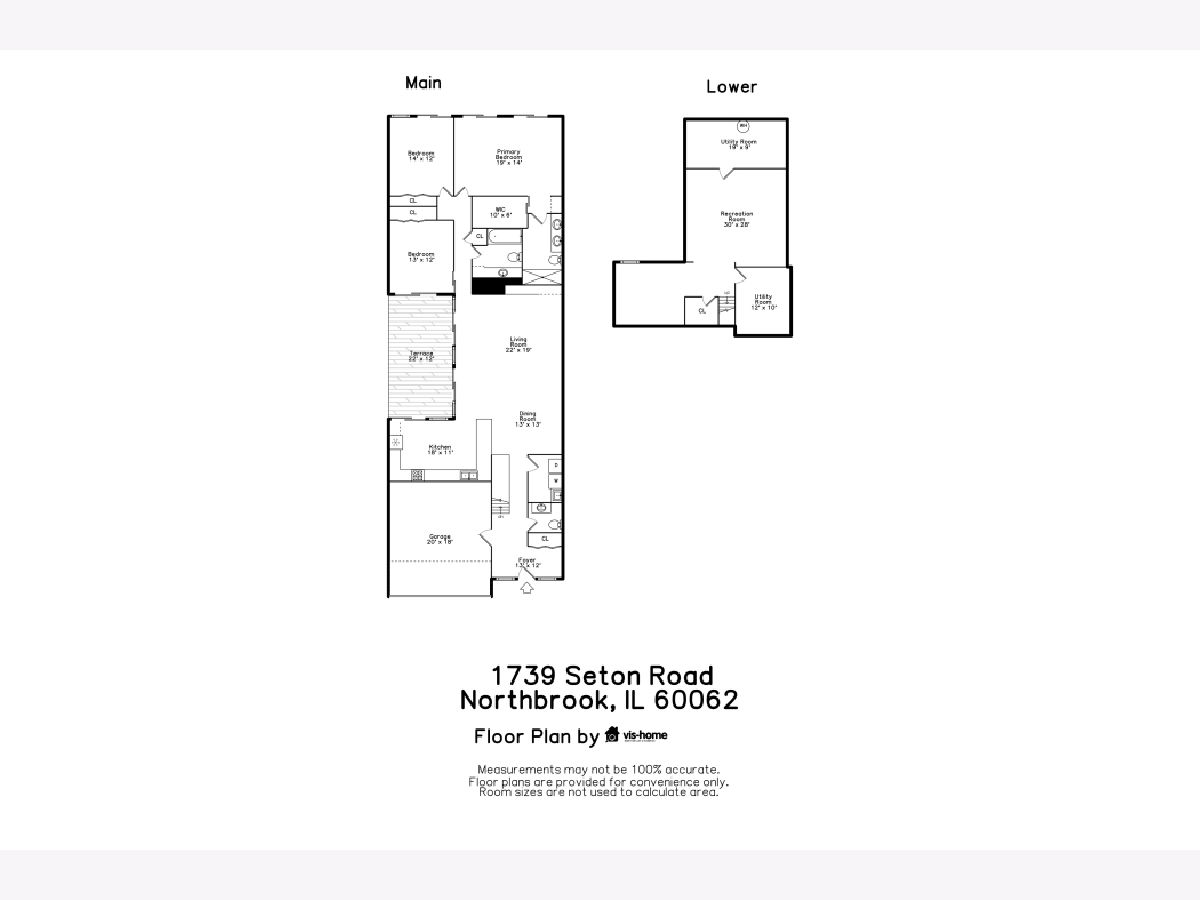
Room Specifics
Total Bedrooms: 3
Bedrooms Above Ground: 3
Bedrooms Below Ground: 0
Dimensions: —
Floor Type: —
Dimensions: —
Floor Type: —
Full Bathrooms: 3
Bathroom Amenities: Separate Shower
Bathroom in Basement: 0
Rooms: —
Basement Description: Finished
Other Specifics
| 2 | |
| — | |
| Concrete | |
| — | |
| — | |
| 35X145 | |
| — | |
| — | |
| — | |
| — | |
| Not in DB | |
| — | |
| — | |
| — | |
| — |
Tax History
| Year | Property Taxes |
|---|---|
| 2020 | $4,099 |
| 2024 | $7,075 |
Contact Agent
Nearby Similar Homes
Nearby Sold Comparables
Contact Agent
Listing Provided By
Coldwell Banker

