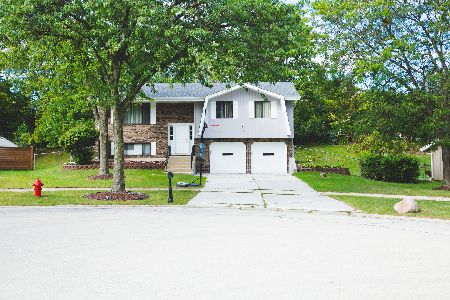174 Cambridge Lane, Bloomingdale, Illinois 60108
$305,000
|
Sold
|
|
| Status: | Closed |
| Sqft: | 1,984 |
| Cost/Sqft: | $151 |
| Beds: | 3 |
| Baths: | 3 |
| Year Built: | 1978 |
| Property Taxes: | $6,705 |
| Days On Market: | 2845 |
| Lot Size: | 0,00 |
Description
Lovingly cared for, freshly painted, Move-In Ready home, in District 13 schools! New in the last 5 years: windows, roof, high-efficiency furnace, hot water heater, sliding glass door, carpet, sump pump, garage door, garage door opener, fence, attic insulation. The expansive lower level offers additional living space, a brick wood burning fireplace with gas starter (easily converted to all gas possible), ample storage, and 1/2 bath adjacent to the attached extended 2 car garage! Spacious, fully fenced backyard, off of a large deck from the dinning room, has a storage area underneath, lush landscaping, and brick paver patio perfect for entertaining! Walking distance to pool and park! Priced to sell! Welcome home!
Property Specifics
| Single Family | |
| — | |
| Step Ranch | |
| 1978 | |
| Full,Walkout | |
| LEXINGTON | |
| No | |
| — |
| Du Page | |
| Fairfield | |
| 0 / Not Applicable | |
| None | |
| Lake Michigan | |
| Public Sewer | |
| 09955266 | |
| 0215402028 |
Nearby Schools
| NAME: | DISTRICT: | DISTANCE: | |
|---|---|---|---|
|
Grade School
Dujardin Elementary School |
13 | — | |
|
Middle School
Westfield Middle School |
13 | Not in DB | |
|
High School
Lake Park High School |
108 | Not in DB | |
Property History
| DATE: | EVENT: | PRICE: | SOURCE: |
|---|---|---|---|
| 9 Dec, 2011 | Sold | $230,000 | MRED MLS |
| 17 Sep, 2011 | Under contract | $225,000 | MRED MLS |
| — | Last price change | $229,900 | MRED MLS |
| 22 Oct, 2010 | Listed for sale | $295,000 | MRED MLS |
| 25 Jun, 2018 | Sold | $305,000 | MRED MLS |
| 21 May, 2018 | Under contract | $299,900 | MRED MLS |
| 17 May, 2018 | Listed for sale | $299,900 | MRED MLS |
Room Specifics
Total Bedrooms: 3
Bedrooms Above Ground: 3
Bedrooms Below Ground: 0
Dimensions: —
Floor Type: Carpet
Dimensions: —
Floor Type: Carpet
Full Bathrooms: 3
Bathroom Amenities: —
Bathroom in Basement: 1
Rooms: Deck,Recreation Room
Basement Description: Finished
Other Specifics
| 2 | |
| Concrete Perimeter | |
| Concrete | |
| Deck, Patio, Brick Paver Patio, Storms/Screens | |
| — | |
| 65X120 | |
| — | |
| Full | |
| Wood Laminate Floors | |
| Range, Microwave, Dishwasher, Refrigerator, Washer, Dryer, Disposal | |
| Not in DB | |
| Sidewalks, Street Lights, Street Paved | |
| — | |
| — | |
| Wood Burning, Gas Log, Gas Starter |
Tax History
| Year | Property Taxes |
|---|---|
| 2011 | $5,431 |
| 2018 | $6,705 |
Contact Agent
Nearby Similar Homes
Nearby Sold Comparables
Contact Agent
Listing Provided By
Haus & Boden, Ltd.






