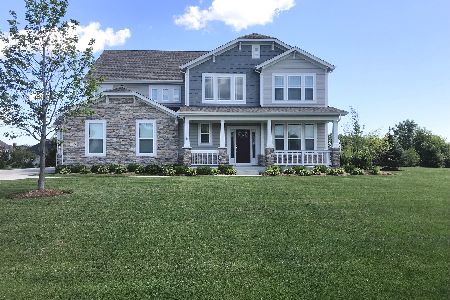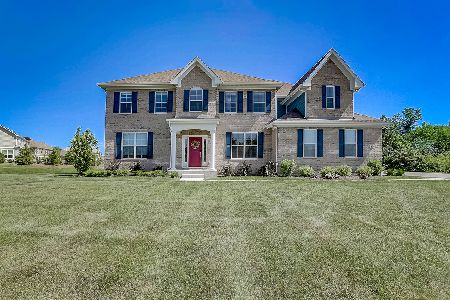174 Cardinal Drive, Hawthorn Woods, Illinois 60047
$700,800
|
Sold
|
|
| Status: | Closed |
| Sqft: | 3,660 |
| Cost/Sqft: | $197 |
| Beds: | 4 |
| Baths: | 4 |
| Year Built: | 2016 |
| Property Taxes: | $0 |
| Days On Market: | 3574 |
| Lot Size: | 0,00 |
Description
HAWTHORN WOODS: STUNNING NEW CONSTRUCTION 4 BR + LOFT, 3.1 BA HOME with ENGLISH BASEMENT IS WAITING FOR YOU! This TAVISTOCK MODEL offers a unique design with a LARGE 1st Floor OWNER'S SUITE, DOUBLE WALK-IN CLOSETS & A GENEROUSLY SIZED MASTER BATH. Upon entering the home you will be greeted with a beautiful 2-story FOYER, arch detail and a FORMAL DINING ROOM and STUDY. The rest of the main level is complete with hardwood floors throughout! AMAZING GOURMET KITCHEN boasts SS appliances, 10 foot island, butler pantry, walk-in pantry and opens up to the vibrant BREAKFAST NOOK & GREAT ROOM. Upstairs you will find 3 generously sized BEDROOMS each with a WALK-IN CLOSET, 2 FULL BATHS and a great LOFT! This gorgeous home is situated on a specatuclar home site with many mature trees ... great location.. WELCOME HOME! *Interior pictures are of a model home*
Property Specifics
| Single Family | |
| — | |
| Farmhouse | |
| 2016 | |
| Full,English | |
| TAVISTOCK | |
| No | |
| — |
| Lake | |
| Countryside Meadows | |
| 85 / Monthly | |
| Insurance,Other | |
| Public | |
| Public Sewer | |
| 09192061 | |
| 10343020240000 |
Nearby Schools
| NAME: | DISTRICT: | DISTANCE: | |
|---|---|---|---|
|
Grade School
Fremont Elementary School |
79 | — | |
|
Middle School
Fremont Middle School |
79 | Not in DB | |
|
High School
Mundelein Cons High School |
120 | Not in DB | |
Property History
| DATE: | EVENT: | PRICE: | SOURCE: |
|---|---|---|---|
| 15 Jun, 2016 | Sold | $700,800 | MRED MLS |
| 22 Apr, 2016 | Under contract | $719,900 | MRED MLS |
| 11 Apr, 2016 | Listed for sale | $719,900 | MRED MLS |
Room Specifics
Total Bedrooms: 4
Bedrooms Above Ground: 4
Bedrooms Below Ground: 0
Dimensions: —
Floor Type: Carpet
Dimensions: —
Floor Type: Carpet
Dimensions: —
Floor Type: Carpet
Full Bathrooms: 4
Bathroom Amenities: Separate Shower,Double Sink,Garden Tub
Bathroom in Basement: 0
Rooms: Breakfast Room,Foyer,Great Room,Loft,Mud Room,Pantry,Study,Walk In Closet
Basement Description: Unfinished,Bathroom Rough-In
Other Specifics
| 3 | |
| Concrete Perimeter | |
| Asphalt | |
| Porch | |
| — | |
| 249 X 90 X 293 X 85 | |
| Unfinished | |
| Full | |
| Hardwood Floors, First Floor Bedroom, In-Law Arrangement, First Floor Laundry, First Floor Full Bath | |
| Double Oven, Range, Microwave, Dishwasher, Disposal, Stainless Steel Appliance(s) | |
| Not in DB | |
| Street Paved | |
| — | |
| — | |
| Heatilator |
Tax History
| Year | Property Taxes |
|---|
Contact Agent
Nearby Similar Homes
Nearby Sold Comparables
Contact Agent
Listing Provided By
Keller Williams Platinum Partners









