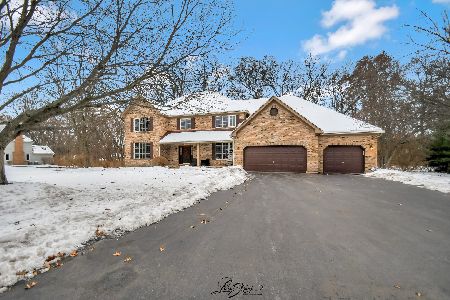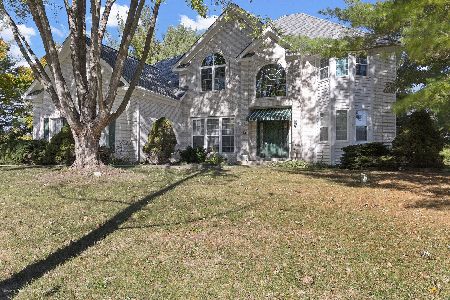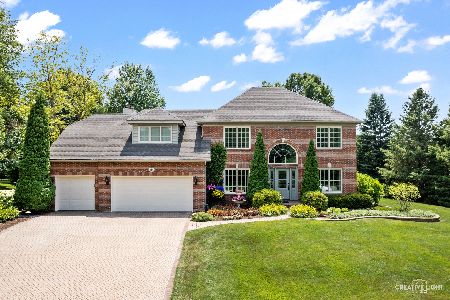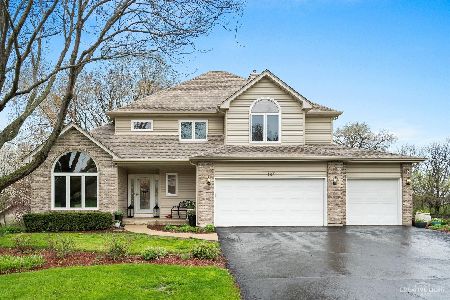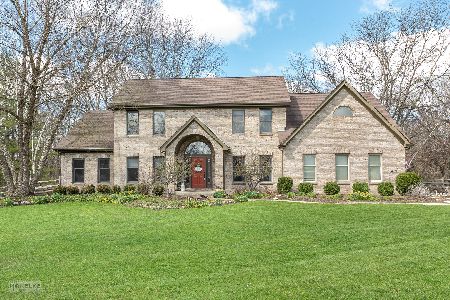174 Country Lane, Yorkville, Illinois 60560
$385,000
|
Sold
|
|
| Status: | Closed |
| Sqft: | 0 |
| Cost/Sqft: | — |
| Beds: | 4 |
| Baths: | 4 |
| Year Built: | 1994 |
| Property Taxes: | $9,078 |
| Days On Market: | 2859 |
| Lot Size: | 1,09 |
Description
Calling ALL CAR ENTHUSIASTS and Anyone Looking for an EXTRA GARAGE for YOUR HOBBY SPACE/MAN CAVE!!! Check out the X-tra 6-CAR Garage with Heat, AC, Epoxy Painted Floors, & Oversized Garage Doors! There's a 3-Car Attached Garage too. Nearly $100,000 OF RECENT IMPROVEMENTS Here!! You'll feel RIGHT AT HOME in this UPGRADED CUSTOM situated on a GORGEOUS ACRE PLUS Lot in Farm Colony Subdivision! BEAUTIFUL UPGRADED KITCHEN, Hardwood Flooring, Brick Fireplace, Formal Living & Dining Room, 1ST FL Laundry/Mud Room, FINISHED BASEMENT with 5th Bedroom, Full Bath, Kitchenette, & TV Room. Professional Landscaped & Fenced in Yard including Paver Patio, Courtyard, Walkways, Deep Drive, Perennials & Mature Trees. ALL Appliances Included! Wow! Great Location in Yorkville with Close Proximity to Everything! A Quick Close is OK! Make Your Move to 174 Country Lane Today!
Property Specifics
| Single Family | |
| — | |
| Traditional | |
| 1994 | |
| Full | |
| — | |
| No | |
| 1.09 |
| Kendall | |
| Farm Colony Estates | |
| 275 / Annual | |
| Insurance,Lake Rights | |
| Private Well | |
| Septic-Private | |
| 09889615 | |
| 0235277001 |
Nearby Schools
| NAME: | DISTRICT: | DISTANCE: | |
|---|---|---|---|
|
Grade School
Circle Center Grade School |
115 | — | |
|
Middle School
Yorkville Middle School |
115 | Not in DB | |
|
High School
Yorkville High School |
115 | Not in DB | |
Property History
| DATE: | EVENT: | PRICE: | SOURCE: |
|---|---|---|---|
| 30 Sep, 2009 | Sold | $320,000 | MRED MLS |
| 3 Sep, 2009 | Under contract | $329,900 | MRED MLS |
| — | Last price change | $339,900 | MRED MLS |
| 24 Feb, 2009 | Listed for sale | $379,900 | MRED MLS |
| 18 May, 2018 | Sold | $385,000 | MRED MLS |
| 31 Mar, 2018 | Under contract | $389,900 | MRED MLS |
| 29 Mar, 2018 | Listed for sale | $389,900 | MRED MLS |
Room Specifics
Total Bedrooms: 5
Bedrooms Above Ground: 4
Bedrooms Below Ground: 1
Dimensions: —
Floor Type: Carpet
Dimensions: —
Floor Type: Carpet
Dimensions: —
Floor Type: Carpet
Dimensions: —
Floor Type: —
Full Bathrooms: 4
Bathroom Amenities: Whirlpool,Separate Shower,Double Sink
Bathroom in Basement: 1
Rooms: Office,Recreation Room,Bedroom 5,Den,Foyer
Basement Description: Finished
Other Specifics
| 9 | |
| Concrete Perimeter | |
| Asphalt | |
| Patio, Brick Paver Patio | |
| Fenced Yard,Landscaped | |
| 200X290X140X262 | |
| Unfinished | |
| Full | |
| Vaulted/Cathedral Ceilings, Hardwood Floors, First Floor Laundry | |
| Range, Microwave, Dishwasher, Refrigerator, Washer, Dryer | |
| Not in DB | |
| Water Rights, Street Lights, Street Paved | |
| — | |
| — | |
| Gas Log, Gas Starter |
Tax History
| Year | Property Taxes |
|---|---|
| 2009 | $6,946 |
| 2018 | $9,078 |
Contact Agent
Nearby Similar Homes
Nearby Sold Comparables
Contact Agent
Listing Provided By
Baird & Warner


