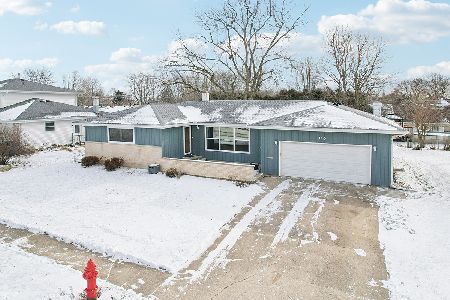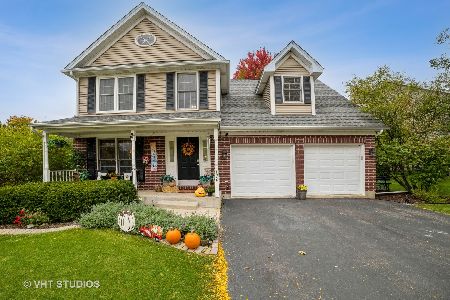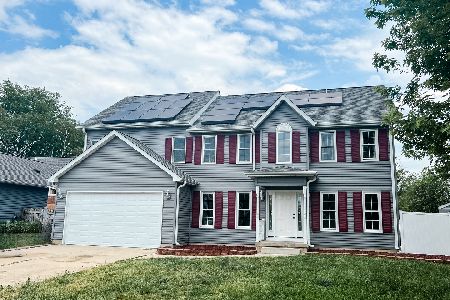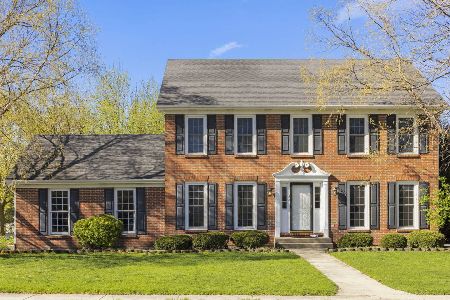174 Devonshire Drive, Dekalb, Illinois 60115
$205,000
|
Sold
|
|
| Status: | Closed |
| Sqft: | 1,984 |
| Cost/Sqft: | $108 |
| Beds: | 3 |
| Baths: | 3 |
| Year Built: | 1997 |
| Property Taxes: | $7,440 |
| Days On Market: | 2418 |
| Lot Size: | 0,31 |
Description
Prepare to be impressed! This home is freshly painted, with refinished hardwood floors & new carpet in the family room & basement, making it move-in ready! The main floor boasts an inviting foyer entry with office/den, family room, spacious kitchen, eating area, laundry & 1/2 bath. The 2nd level offers a spacious master suite w/WIC & private bath featuring a soaking tub, separate shower & dual sinks. There are 2 additional bedrooms & 2nd full bath w/tile accents. The lower level is finished, providing you with the extra space you need along with storage space! Step outside to a 2-tier deck, paver patio & views of green space! Situated in the popular Heritage Ridge subdivision, this home is situated on a nice .31 acre lot, backing to a retention area, providing you with the privacy & view you desire! Additional recent updates: roof & siding (3 yrs); furnace (7 yrs); and water heater. Close to bike path, park district facilities, schools, shopping, I88 & more! What more could you want?
Property Specifics
| Single Family | |
| — | |
| — | |
| 1997 | |
| Full | |
| — | |
| No | |
| 0.31 |
| De Kalb | |
| Heritage Ridge | |
| 0 / Not Applicable | |
| None | |
| Public | |
| Public Sewer | |
| 10425779 | |
| 0834136006 |
Property History
| DATE: | EVENT: | PRICE: | SOURCE: |
|---|---|---|---|
| 23 Aug, 2019 | Sold | $205,000 | MRED MLS |
| 15 Jul, 2019 | Under contract | $213,900 | MRED MLS |
| — | Last price change | $214,900 | MRED MLS |
| 21 Jun, 2019 | Listed for sale | $214,900 | MRED MLS |
| 30 Dec, 2022 | Sold | $280,000 | MRED MLS |
| 14 Nov, 2022 | Under contract | $290,000 | MRED MLS |
| — | Last price change | $299,900 | MRED MLS |
| 12 Oct, 2022 | Listed for sale | $304,900 | MRED MLS |
Room Specifics
Total Bedrooms: 3
Bedrooms Above Ground: 3
Bedrooms Below Ground: 0
Dimensions: —
Floor Type: Carpet
Dimensions: —
Floor Type: Carpet
Full Bathrooms: 3
Bathroom Amenities: Separate Shower,Double Sink,Garden Tub
Bathroom in Basement: 0
Rooms: Recreation Room,Bonus Room,Storage,Utility Room-Lower Level,Walk In Closet,Deck,Foyer,Office,Eating Area
Basement Description: Partially Finished
Other Specifics
| 2 | |
| Concrete Perimeter | |
| Asphalt | |
| Deck | |
| Wooded | |
| 89.98C X 181.55 X 60 X 194 | |
| Unfinished | |
| Full | |
| Vaulted/Cathedral Ceilings, Hardwood Floors, First Floor Laundry, Walk-In Closet(s) | |
| Range, Microwave, Dishwasher, Refrigerator, Washer, Dryer, Disposal, Stainless Steel Appliance(s), Water Softener Owned | |
| Not in DB | |
| Sidewalks, Street Lights, Street Paved | |
| — | |
| — | |
| Wood Burning, Gas Starter |
Tax History
| Year | Property Taxes |
|---|---|
| 2019 | $7,440 |
| 2022 | $6,935 |
Contact Agent
Nearby Sold Comparables
Contact Agent
Listing Provided By
Century 21 Affiliated







