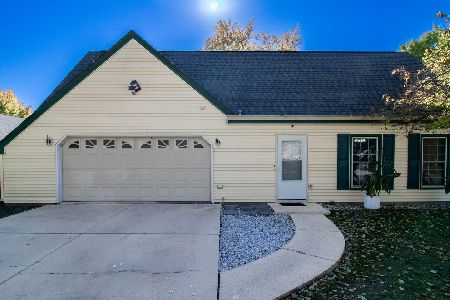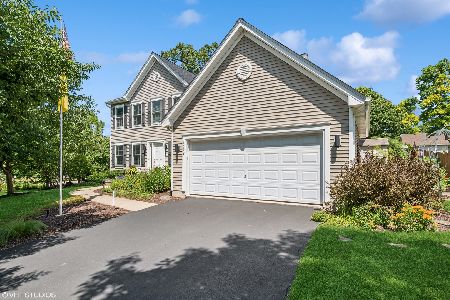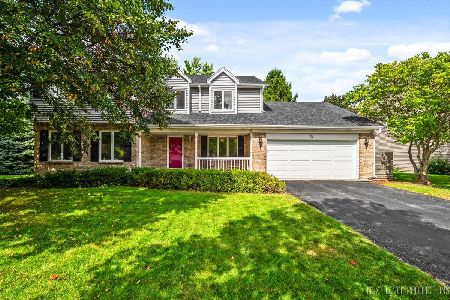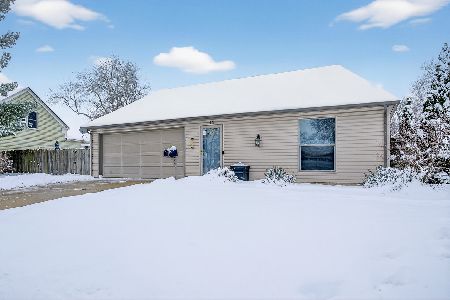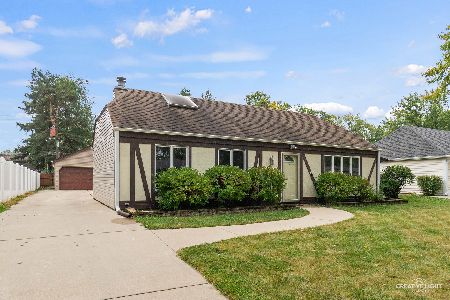174 Edgewater Court, Montgomery, Illinois 60538
$236,000
|
Sold
|
|
| Status: | Closed |
| Sqft: | 2,100 |
| Cost/Sqft: | $112 |
| Beds: | 4 |
| Baths: | 3 |
| Year Built: | 1987 |
| Property Taxes: | $6,494 |
| Days On Market: | 2757 |
| Lot Size: | 0,25 |
Description
CHARMING HOME IN DESIRED SEASONS RIDGE! Open foyer, great office/living room space, large family room opens to three season sunroom w access to deck, formal dining room w bay window, large kitchen w loads of cabinets & breakfast area. Master suite w bay window & private bath - a soaker tub, separate shower, & walk-in closet; three additional bedrooms & updated full bath. Private cul-de-sac lot w mature trees & landscaping, plus a six foot privacy fenced yard w shed. New roof, new siding & trim - all maintenance free, new carpeting! Will not disappoint. WELCOME HOME!
Property Specifics
| Single Family | |
| — | |
| Traditional | |
| 1987 | |
| None | |
| — | |
| No | |
| 0.25 |
| Kendall | |
| Seasons Ridge | |
| 0 / Not Applicable | |
| None | |
| Public | |
| Public Sewer | |
| 09967518 | |
| 0304203017 |
Nearby Schools
| NAME: | DISTRICT: | DISTANCE: | |
|---|---|---|---|
|
Grade School
Boulder Hill Elementary School |
308 | — | |
|
Middle School
Thompson Junior High School |
308 | Not in DB | |
|
High School
Oswego High School |
308 | Not in DB | |
Property History
| DATE: | EVENT: | PRICE: | SOURCE: |
|---|---|---|---|
| 25 Apr, 2013 | Sold | $191,000 | MRED MLS |
| 19 Feb, 2013 | Under contract | $196,500 | MRED MLS |
| — | Last price change | $199,000 | MRED MLS |
| 26 Oct, 2012 | Listed for sale | $199,400 | MRED MLS |
| 12 Jul, 2018 | Sold | $236,000 | MRED MLS |
| 2 Jun, 2018 | Under contract | $234,900 | MRED MLS |
| 30 May, 2018 | Listed for sale | $234,900 | MRED MLS |
Room Specifics
Total Bedrooms: 4
Bedrooms Above Ground: 4
Bedrooms Below Ground: 0
Dimensions: —
Floor Type: Carpet
Dimensions: —
Floor Type: Carpet
Dimensions: —
Floor Type: Carpet
Full Bathrooms: 3
Bathroom Amenities: Separate Shower,Double Sink,Soaking Tub
Bathroom in Basement: —
Rooms: Sun Room,Foyer,Walk In Closet
Basement Description: Slab
Other Specifics
| 2 | |
| Concrete Perimeter | |
| Asphalt | |
| Deck, Porch, Storms/Screens | |
| Cul-De-Sac,Fenced Yard,Landscaped | |
| 65 X 128 X 104 X 135 | |
| — | |
| Full | |
| Hardwood Floors, Wood Laminate Floors, First Floor Laundry | |
| Range, Microwave, Dishwasher, Refrigerator, Washer, Dryer, Disposal | |
| Not in DB | |
| Sidewalks, Street Lights, Street Paved | |
| — | |
| — | |
| Wood Burning, Gas Starter |
Tax History
| Year | Property Taxes |
|---|---|
| 2013 | $6,295 |
| 2018 | $6,494 |
Contact Agent
Nearby Similar Homes
Nearby Sold Comparables
Contact Agent
Listing Provided By
RE/MAX Action


