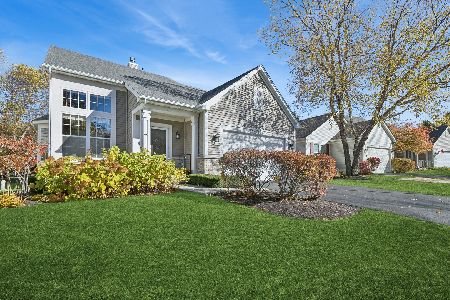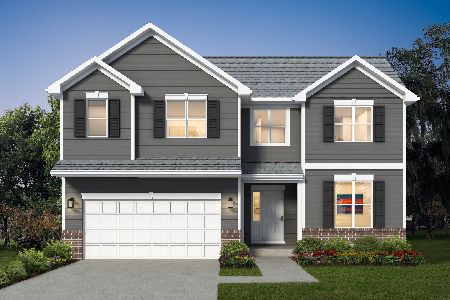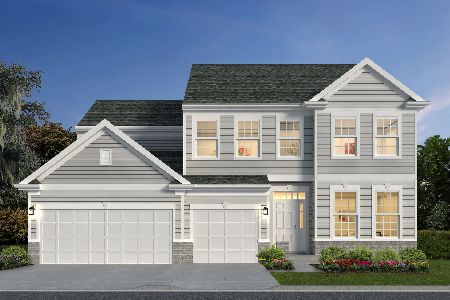174 Fieldcrest Court, Grayslake, Illinois 60030
$342,500
|
Sold
|
|
| Status: | Closed |
| Sqft: | 3,794 |
| Cost/Sqft: | $92 |
| Beds: | 2 |
| Baths: | 3 |
| Year Built: | 2004 |
| Property Taxes: | $7,453 |
| Days On Market: | 2566 |
| Lot Size: | 0,22 |
Description
Large premium lot with the most private backyard in the neighborhood in this 55+ active adult community. Quiet cul-de-sac location with view of the pond. Close to the clubhouse with indoor pool, exercise room, tennis courts and room for parties and many activities. This very well maintained home welcomes you at the front door with warm maple wood flooring which continues throughout the living room and dining room, family room, kitchen and breakfast room. Maple wood railing and open staircase creates a comfortable and elegant path to the lower level. Finished basement is loaded with additional living space and storage including bedroom, office, rec room and full bath. Carillon is conveniently located to all major transportation and shopping. Seller is licensed real estate broker. (Light fixture Front bedroom used as studio not included.)
Property Specifics
| Single Family | |
| — | |
| Ranch | |
| 2004 | |
| Partial | |
| GREENBRIAR | |
| No | |
| 0.22 |
| Lake | |
| Carillon | |
| 225 / Monthly | |
| Insurance,Clubhouse,Exercise Facilities,Pool,Exterior Maintenance,Lawn Care,Scavenger,Snow Removal | |
| Lake Michigan | |
| Public Sewer | |
| 10129456 | |
| 06141010100000 |
Nearby Schools
| NAME: | DISTRICT: | DISTANCE: | |
|---|---|---|---|
|
Grade School
Avon Center Elementary School |
46 | — | |
|
Middle School
Grayslake Middle School |
46 | Not in DB | |
|
High School
Grayslake North High School |
127 | Not in DB | |
Property History
| DATE: | EVENT: | PRICE: | SOURCE: |
|---|---|---|---|
| 15 Feb, 2019 | Sold | $342,500 | MRED MLS |
| 9 Nov, 2018 | Under contract | $350,000 | MRED MLS |
| 3 Nov, 2018 | Listed for sale | $350,000 | MRED MLS |
Room Specifics
Total Bedrooms: 3
Bedrooms Above Ground: 2
Bedrooms Below Ground: 1
Dimensions: —
Floor Type: Carpet
Dimensions: —
Floor Type: Carpet
Full Bathrooms: 3
Bathroom Amenities: Separate Shower,Double Sink
Bathroom in Basement: 1
Rooms: Breakfast Room,Office,Recreation Room,Storage,Pantry,Den
Basement Description: Partially Finished,Crawl
Other Specifics
| 2 | |
| Concrete Perimeter | |
| Asphalt | |
| Brick Paver Patio, Storms/Screens | |
| Cul-De-Sac,Landscaped,Pond(s) | |
| 34'X137'X15'X109'X118' | |
| Unfinished | |
| Full | |
| Vaulted/Cathedral Ceilings, Hardwood Floors, First Floor Bedroom, First Floor Laundry, First Floor Full Bath | |
| Range, Microwave, Dishwasher, Refrigerator, Washer, Dryer, Disposal | |
| Not in DB | |
| Clubhouse, Pool, Sidewalks, Street Lights, Street Paved | |
| — | |
| — | |
| — |
Tax History
| Year | Property Taxes |
|---|---|
| 2019 | $7,453 |
Contact Agent
Nearby Similar Homes
Nearby Sold Comparables
Contact Agent
Listing Provided By
Berkshire Hathaway HomeServices KoenigRubloff







