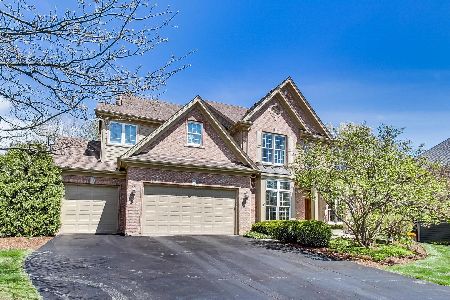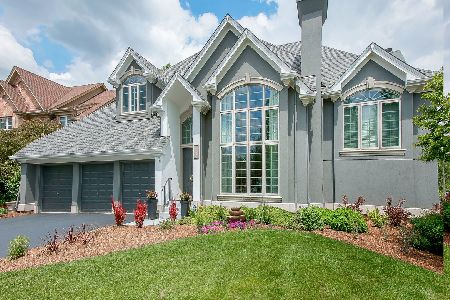174 Glen Arbor Court, Glen Ellyn, Illinois 60137
$790,000
|
Sold
|
|
| Status: | Closed |
| Sqft: | 4,072 |
| Cost/Sqft: | $203 |
| Beds: | 4 |
| Baths: | 5 |
| Year Built: | 2003 |
| Property Taxes: | $20,998 |
| Days On Market: | 3599 |
| Lot Size: | 0,34 |
Description
Sunlight streams in every window of this 4072 square foot beauty, where every inch offers "wow factor". 9' ceilings on 1st & 2nd floor, 3 car garage, 1st floor den with FP. Finished English basement with wet bar, exercise room, children's sunny play area with built-in benches, full bath and 5th bedroom offers fab in-law or extended family possibilities. Master Bedroom suite overlooks quiet setting, with the best closets ever. Long list of "specials" including heated garage with epoxy floor, zoned heat & AC, integrated sound system, whole house Generac generator in 2013, updated kitchen in 2012 with all new appliances and fabulous butler's pantry. Cul-de-sac location where the snow is hiding one of the prettiest settings in Glen Ellyn. Private fenced yard backing to heavily wooded serene preserve. Cozy cul-de-sac setting is so friendly and inviting. Exquisitely tasteful, beautifully maintained, perfect in every way.
Property Specifics
| Single Family | |
| — | |
| — | |
| 2003 | |
| Full,English | |
| — | |
| No | |
| 0.34 |
| Du Page | |
| — | |
| 400 / Annual | |
| Other | |
| Lake Michigan,Public | |
| Public Sewer | |
| 09137981 | |
| 0503304050 |
Nearby Schools
| NAME: | DISTRICT: | DISTANCE: | |
|---|---|---|---|
|
Grade School
Churchill Elementary School |
41 | — | |
|
Middle School
Hadley Junior High School |
41 | Not in DB | |
|
High School
Glenbard West High School |
87 | Not in DB | |
Property History
| DATE: | EVENT: | PRICE: | SOURCE: |
|---|---|---|---|
| 27 Jun, 2016 | Sold | $790,000 | MRED MLS |
| 6 May, 2016 | Under contract | $825,000 | MRED MLS |
| — | Last price change | $850,000 | MRED MLS |
| 12 Feb, 2016 | Listed for sale | $850,000 | MRED MLS |
Room Specifics
Total Bedrooms: 5
Bedrooms Above Ground: 4
Bedrooms Below Ground: 1
Dimensions: —
Floor Type: Carpet
Dimensions: —
Floor Type: Carpet
Dimensions: —
Floor Type: Carpet
Dimensions: —
Floor Type: —
Full Bathrooms: 5
Bathroom Amenities: Whirlpool,Double Sink
Bathroom in Basement: 1
Rooms: Bedroom 5,Den,Exercise Room,Play Room,Recreation Room,Heated Sun Room,Utility Room-1st Floor
Basement Description: Partially Finished
Other Specifics
| 3 | |
| — | |
| — | |
| Deck, Patio | |
| Cul-De-Sac,Fenced Yard,Nature Preserve Adjacent,Landscaped | |
| 40 X 157 X 190 X 136 APPRO | |
| — | |
| Full | |
| Vaulted/Cathedral Ceilings, Bar-Wet, Hardwood Floors, In-Law Arrangement, First Floor Laundry | |
| Double Oven, Microwave, Dishwasher, Refrigerator, High End Refrigerator, Washer, Dryer, Disposal, Stainless Steel Appliance(s), Wine Refrigerator | |
| Not in DB | |
| Sidewalks, Street Lights, Street Paved | |
| — | |
| — | |
| Double Sided |
Tax History
| Year | Property Taxes |
|---|---|
| 2016 | $20,998 |
Contact Agent
Nearby Similar Homes
Nearby Sold Comparables
Contact Agent
Listing Provided By
Keller Williams Premiere Properties







