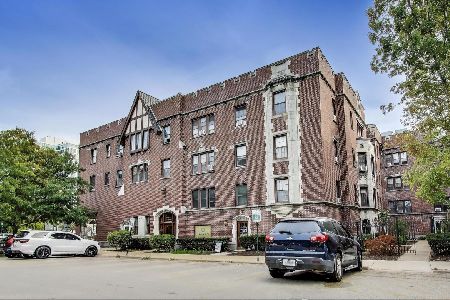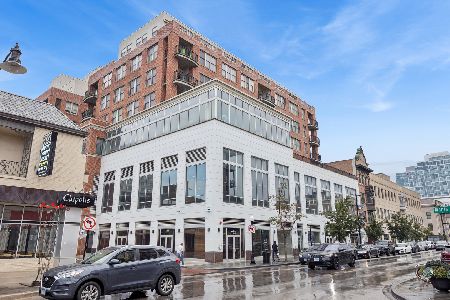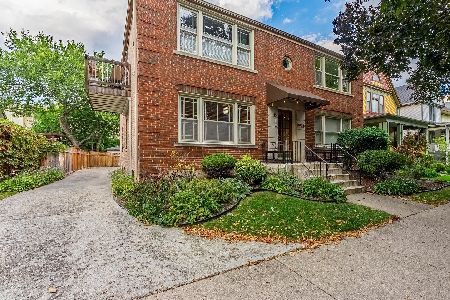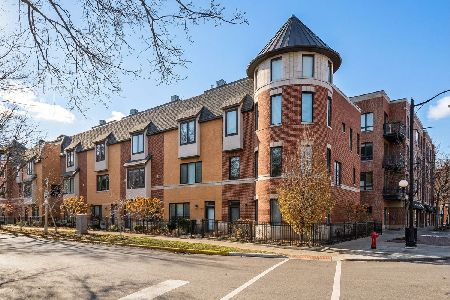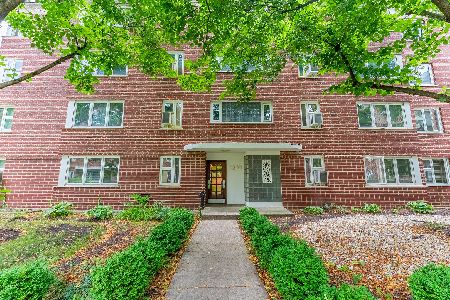174 Marion Street, Oak Park, Illinois 60301
$715,000
|
Sold
|
|
| Status: | Closed |
| Sqft: | 3,100 |
| Cost/Sqft: | $235 |
| Beds: | 3 |
| Baths: | 3 |
| Year Built: | 2005 |
| Property Taxes: | $22,274 |
| Days On Market: | 789 |
| Lot Size: | 0,00 |
Description
Location! Size! Condition! This like-new townhome in the highly desirable Regency Club is the epitome of stylish, in-town living. Four levels of fabulous with tons of light; open floor plan; 3 huge bedrooms including a beautiful primary suite; 2.5 well appointed baths; large bonus room; attached 2 car garage and a 2 private outdoor areas (both updated with new decking). Main floor features living room/dining room combo with fireplace; bright, open kitchen with tons of cabinets, tons of counter space and center island plus gorgeous brand new appliances; half bath; and sliding doors to a terrace for grilling! The bonus room on lower level - perfect as an office, exercise room, tv room, game room - has new flooring, high ceilings, fresh paint and plenty of light. Second floor features 2 super sized bedrooms with high ceilings, fresh paint and tons of light; a full bath with separate tub and WC; and laundry area. The primary suite on the third level is spectacular with vaulted ceilings, tall windows, new ceiling fans, a wall of custom closets and full bath with separate shower and whirlpool tub. Pretty French doors and a hallway separate this suite from the spacious deck that's been upgraded with new Trex Deck flooring and privacy wall. Parking is no problem, along with the owned, attached 2 car garage there are shared guest parking spots available onsite. This home is flawlessly maintained and in impeccable condition. Zoned heating/cooling with new AC unit. Lots of custom cabinets. New lighting and ceiling fans. And, yes, the decking (worth repeating!). This LOCATION can't be beat. Right in the heart of Oak Park's downtown with restaurants, shops, coffee shops, Target, Trader Joes, gyms/studios and everything you need just steps away. Same with public transportation, schools and parks. So, keep the car in the garage and enjoy this rare gem.
Property Specifics
| Condos/Townhomes | |
| 3 | |
| — | |
| 2005 | |
| — | |
| — | |
| No | |
| — |
| Cook | |
| Regency Club | |
| 258 / Monthly | |
| — | |
| — | |
| — | |
| 11930159 | |
| 16071200540000 |
Nearby Schools
| NAME: | DISTRICT: | DISTANCE: | |
|---|---|---|---|
|
Grade School
Oliver W Holmes Elementary Schoo |
97 | — | |
|
Middle School
Gwendolyn Brooks Middle School |
97 | Not in DB | |
|
High School
Oak Park & River Forest High Sch |
200 | Not in DB | |
Property History
| DATE: | EVENT: | PRICE: | SOURCE: |
|---|---|---|---|
| 24 Mar, 2015 | Under contract | $0 | MRED MLS |
| 26 Jan, 2015 | Listed for sale | $0 | MRED MLS |
| 11 Oct, 2019 | Under contract | $0 | MRED MLS |
| 5 Aug, 2019 | Listed for sale | $0 | MRED MLS |
| 19 Nov, 2020 | Sold | $620,000 | MRED MLS |
| 24 Oct, 2020 | Under contract | $619,000 | MRED MLS |
| 21 Oct, 2020 | Listed for sale | $619,000 | MRED MLS |
| 5 Feb, 2024 | Sold | $715,000 | MRED MLS |
| 6 Dec, 2023 | Under contract | $729,000 | MRED MLS |
| 29 Nov, 2023 | Listed for sale | $729,000 | MRED MLS |
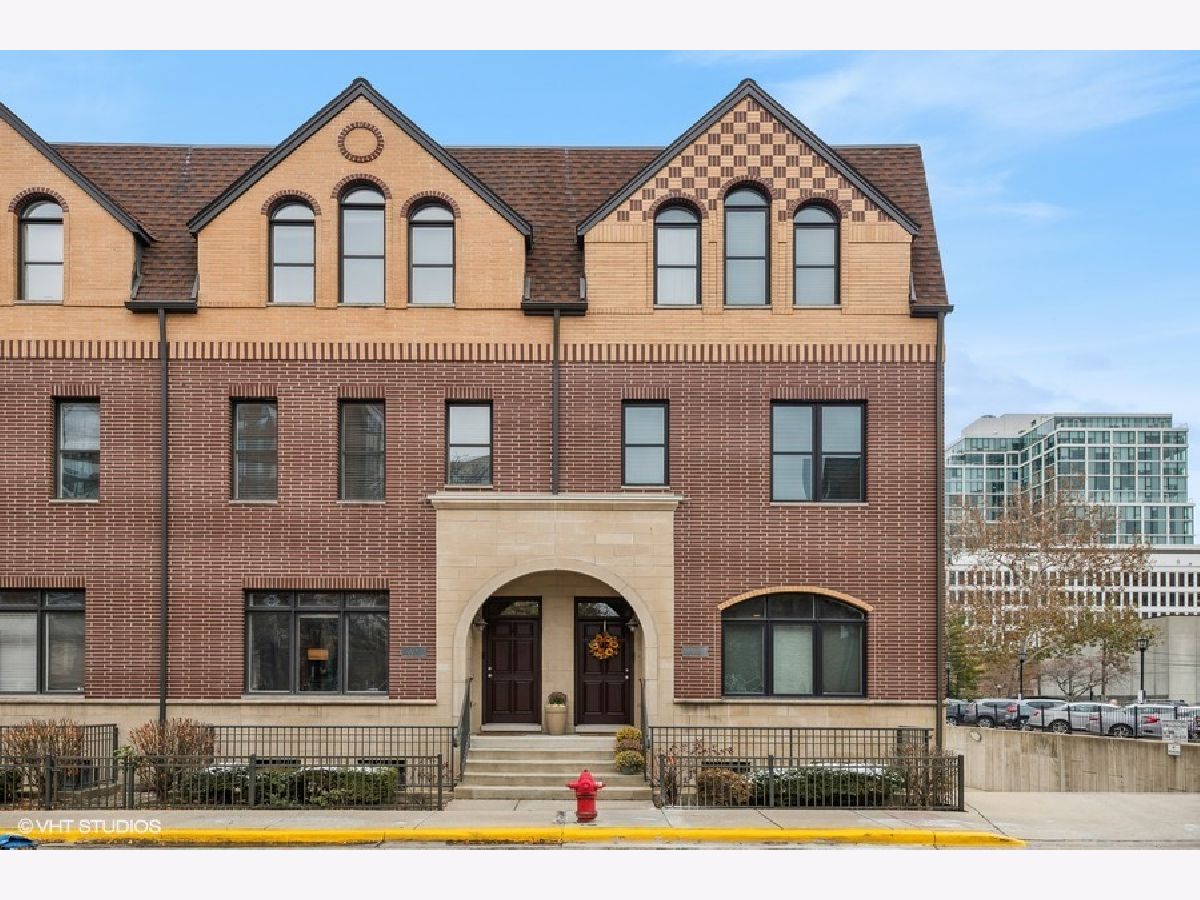















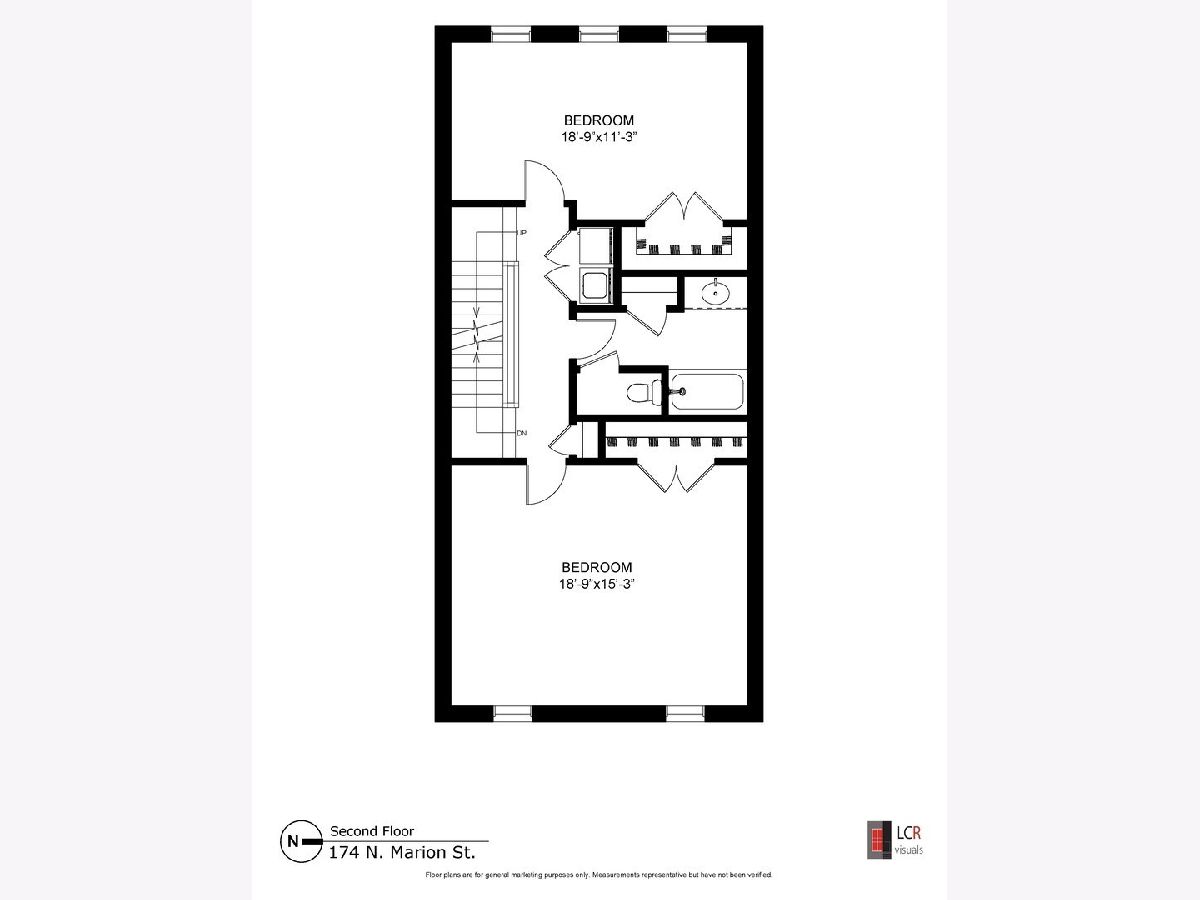



Room Specifics
Total Bedrooms: 3
Bedrooms Above Ground: 3
Bedrooms Below Ground: 0
Dimensions: —
Floor Type: —
Dimensions: —
Floor Type: —
Full Bathrooms: 3
Bathroom Amenities: —
Bathroom in Basement: 0
Rooms: —
Basement Description: Finished
Other Specifics
| 2 | |
| — | |
| — | |
| — | |
| — | |
| 28X51 | |
| — | |
| — | |
| — | |
| — | |
| Not in DB | |
| — | |
| — | |
| — | |
| — |
Tax History
| Year | Property Taxes |
|---|---|
| 2020 | $20,337 |
| 2024 | $22,274 |
Contact Agent
Nearby Similar Homes
Nearby Sold Comparables
Contact Agent
Listing Provided By
Compass

