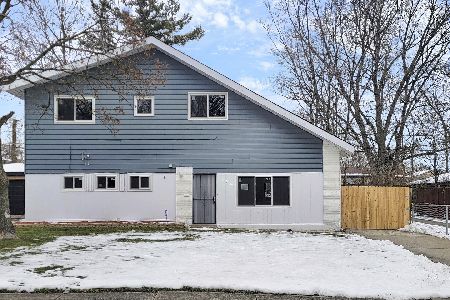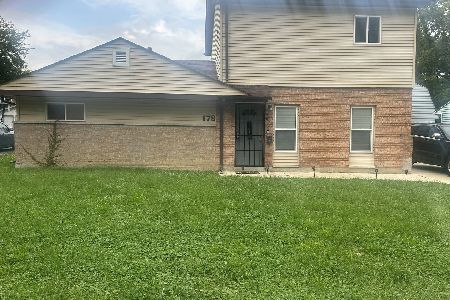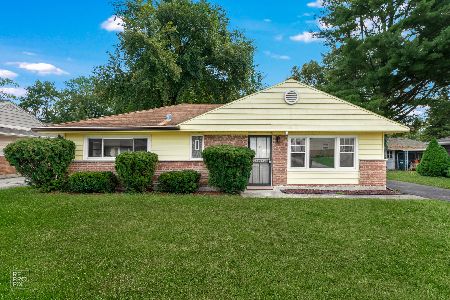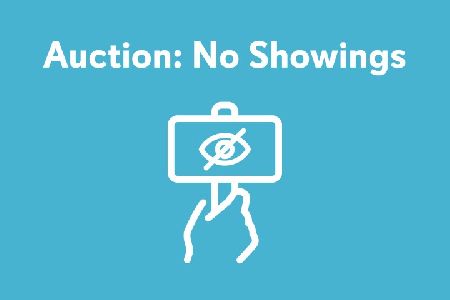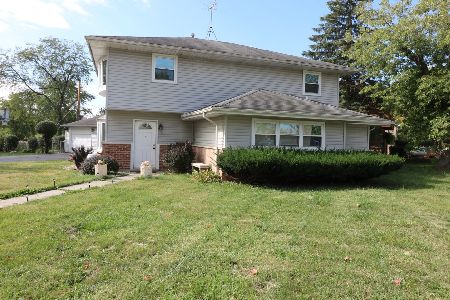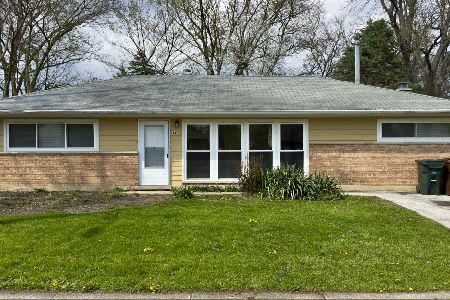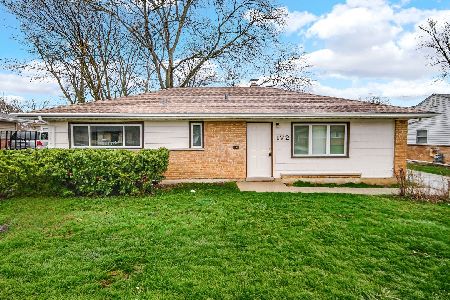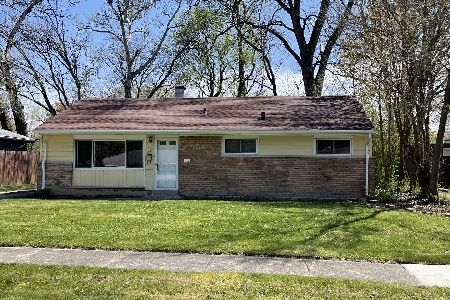174 Nanti Street, Park Forest, Illinois 60466
$70,000
|
Sold
|
|
| Status: | Closed |
| Sqft: | 1,092 |
| Cost/Sqft: | $66 |
| Beds: | 3 |
| Baths: | 1 |
| Year Built: | 1956 |
| Property Taxes: | $0 |
| Days On Market: | 3030 |
| Lot Size: | 0,00 |
Description
Longtime owner offers CONTINUOUSLY IMPROVED & UPDATED 3 bedroom home on GORGEOUS OVERSIZED LOT ~ Ceramic entry leads to HUGE, LIGHT-FILLED LIVING ROOM ~ EAT-IN KITCHEN features BEAUTIFUL wood CABINETS, CERAMIC TILE floor, NEWER COUNTERTOPS & matching table, and full appliances including HIGH-END STOVE ~ Bath includes NEWER SOAKER TUB & SURROUND, ceramic floor, vanity & sink top ~ Laundry room offers CONVENIENT BUILT-IN STORAGE & durable ceramic flooring ~ PRIVATE FENCED YARD is perfect for enjoying the outdoors: entertain on the NO-MAINTENANCE DECK, appreciate the NATURAL SURROUNDINGS & TOWERING TREES from the PATIO ~ NEWER WINDOWS, HOT WATER TANK, CARPET, paint, exterior doors, driveway, overhead garage door ~ Detached 11/2-CAR GARAGE, plus large STORAGE SHED ~ No maintenance BRICK & VINYL EXTERIOR ~ GREAT LOCATION NEAR METRA, X-WAY, forest preserve, park ~ NOT A THING TO DO BUT MOVE IN!
Property Specifics
| Single Family | |
| — | |
| Ranch | |
| 1956 | |
| None | |
| — | |
| No | |
| — |
| Will | |
| — | |
| 0 / Not Applicable | |
| None | |
| Public | |
| Public Sewer | |
| 09781100 | |
| 2114022160270000 |
Nearby Schools
| NAME: | DISTRICT: | DISTANCE: | |
|---|---|---|---|
|
Grade School
Talala Elementary School |
201U | — | |
|
Middle School
Crete-monee Middle School |
201U | Not in DB | |
|
High School
Crete-monee High School |
201U | Not in DB | |
Property History
| DATE: | EVENT: | PRICE: | SOURCE: |
|---|---|---|---|
| 24 Jan, 2018 | Sold | $70,000 | MRED MLS |
| 7 Nov, 2017 | Under contract | $72,500 | MRED MLS |
| 18 Oct, 2017 | Listed for sale | $72,500 | MRED MLS |
Room Specifics
Total Bedrooms: 3
Bedrooms Above Ground: 3
Bedrooms Below Ground: 0
Dimensions: —
Floor Type: Carpet
Dimensions: —
Floor Type: Carpet
Full Bathrooms: 1
Bathroom Amenities: Soaking Tub
Bathroom in Basement: 0
Rooms: No additional rooms
Basement Description: None
Other Specifics
| 1.5 | |
| Concrete Perimeter | |
| Asphalt | |
| Deck, Patio, Storms/Screens | |
| Fenced Yard | |
| 58X129X71X133 | |
| — | |
| None | |
| First Floor Bedroom, First Floor Laundry, First Floor Full Bath | |
| Range, Microwave, Refrigerator, Washer, Dryer | |
| Not in DB | |
| Sidewalks, Street Lights, Street Paved | |
| — | |
| — | |
| — |
Tax History
| Year | Property Taxes |
|---|
Contact Agent
Nearby Similar Homes
Nearby Sold Comparables
Contact Agent
Listing Provided By
RE/MAX Synergy

