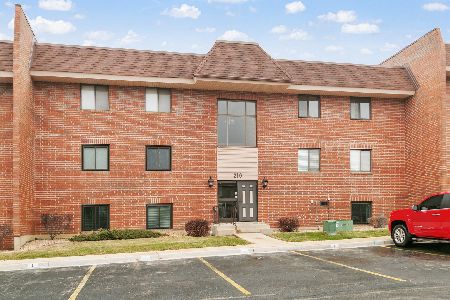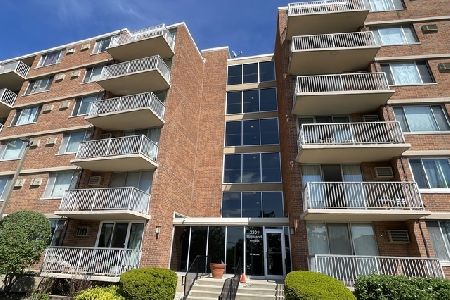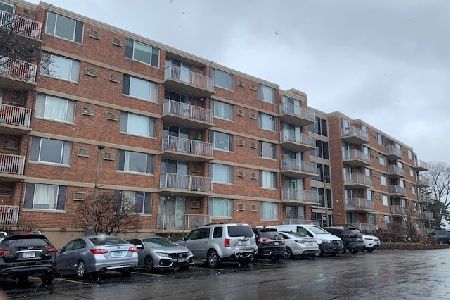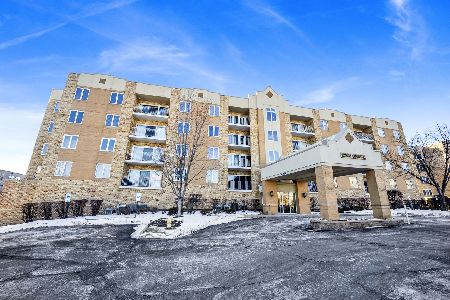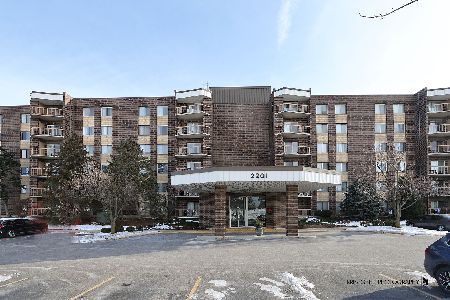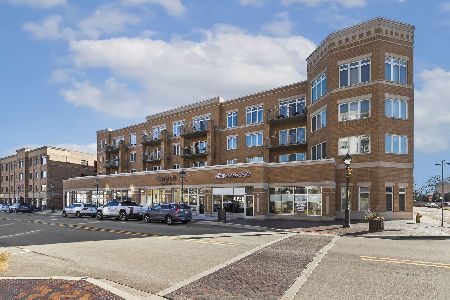174 Oakton Drive, Lombard, Illinois 60148
$222,000
|
Sold
|
|
| Status: | Closed |
| Sqft: | 1,367 |
| Cost/Sqft: | $168 |
| Beds: | 3 |
| Baths: | 3 |
| Year Built: | 1994 |
| Property Taxes: | $5,095 |
| Days On Market: | 2091 |
| Lot Size: | 0,00 |
Description
This end unit in Club Croix with a private entrance and one car attached garage is just waiting for you to move in and enjoy! 3 full Bedrooms, 2.1 baths with an updated Master Bath. Master suite has vaulted ceiling and walk in closet. Second Floor Laundry with a newer LG washer and dryer (2018.) Eat in kitchen has loads of cabinet space and granite counters. Custom window treatments include Plantation Shutters in the LR and Bedrooms and custom blinds for the kitchen. Two solar tube skylights make the stairway bright. Living Room has high ceilings and a sliding glass door that leads to a cement patio. Furnace, central air and water heater replaced in 2018 with top of the line components. The building just had a new roof installed two years ago and the association will be doing new siding soon with no special assessments! Pet friendly complex. Serene pond across the street. Fantastic location near Yorktown Mall, Restaurants and Expressways. No Rentals per association.
Property Specifics
| Condos/Townhomes | |
| 2 | |
| — | |
| 1994 | |
| None | |
| — | |
| No | |
| — |
| Du Page | |
| Club Croix | |
| 275 / Monthly | |
| Insurance,Exterior Maintenance,Lawn Care,Snow Removal | |
| Lake Michigan | |
| Public Sewer | |
| 10741901 | |
| 0629109036 |
Nearby Schools
| NAME: | DISTRICT: | DISTANCE: | |
|---|---|---|---|
|
Grade School
Butterfield Elementary School |
44 | — | |
|
Middle School
Glenn Westlake Middle School |
44 | Not in DB | |
|
High School
Glenbard East High School |
87 | Not in DB | |
Property History
| DATE: | EVENT: | PRICE: | SOURCE: |
|---|---|---|---|
| 23 Jan, 2015 | Sold | $200,000 | MRED MLS |
| 19 Nov, 2014 | Under contract | $210,000 | MRED MLS |
| — | Last price change | $219,000 | MRED MLS |
| 9 Sep, 2014 | Listed for sale | $219,000 | MRED MLS |
| 30 Jul, 2020 | Sold | $222,000 | MRED MLS |
| 14 Jun, 2020 | Under contract | $229,900 | MRED MLS |
| 9 Jun, 2020 | Listed for sale | $229,900 | MRED MLS |
| 27 Jul, 2023 | Sold | $329,000 | MRED MLS |
| 6 Jul, 2023 | Under contract | $329,000 | MRED MLS |
| 5 Jul, 2023 | Listed for sale | $329,000 | MRED MLS |
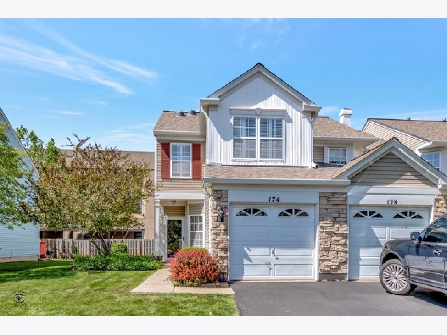
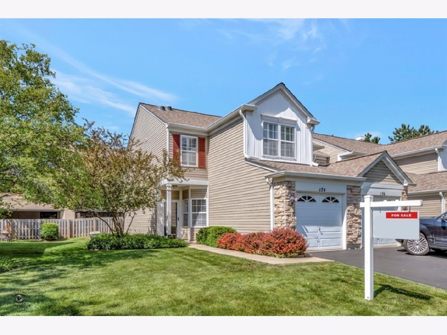
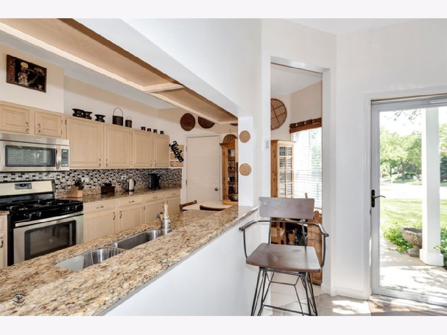
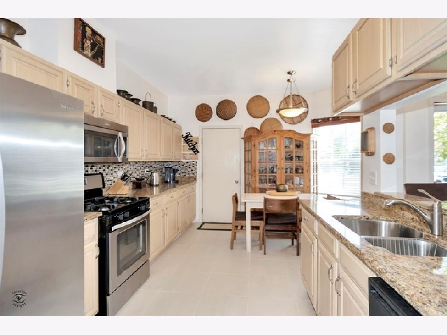
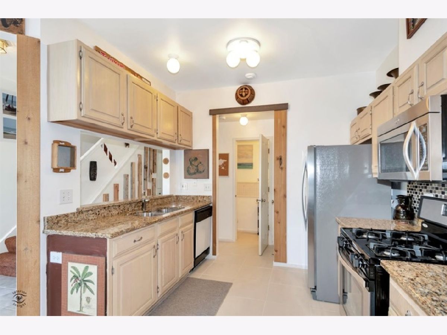
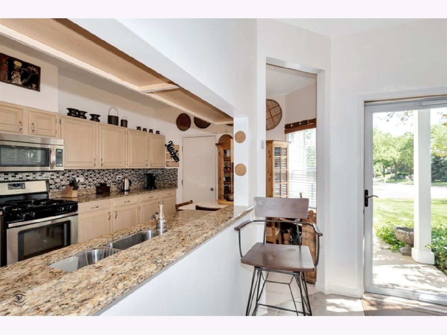
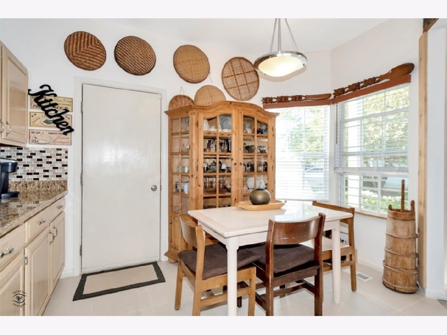
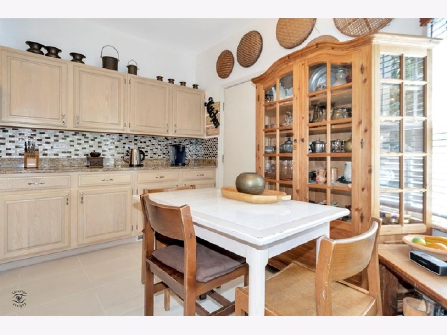
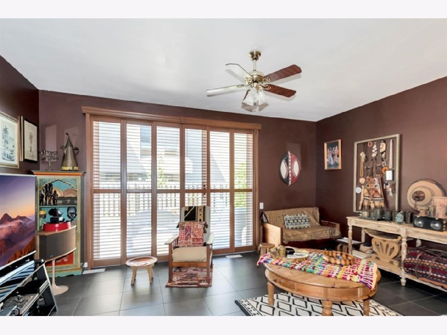
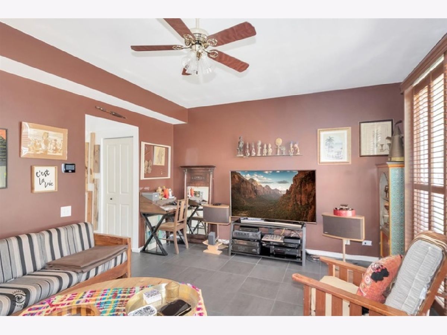
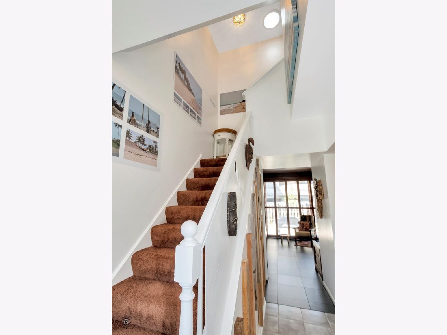
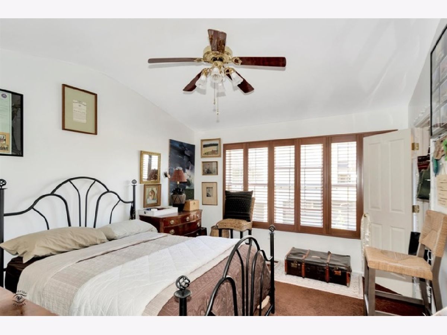
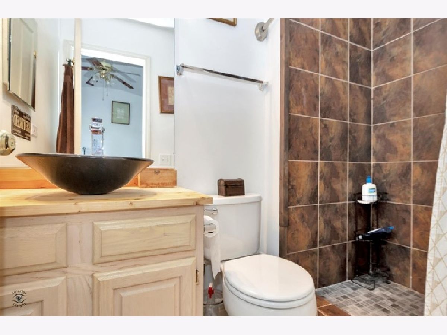
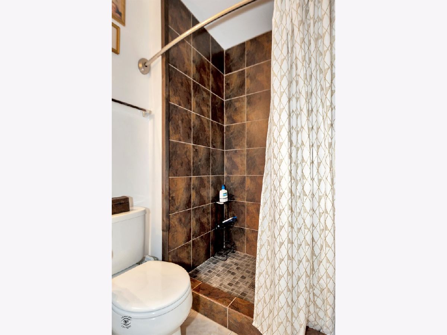
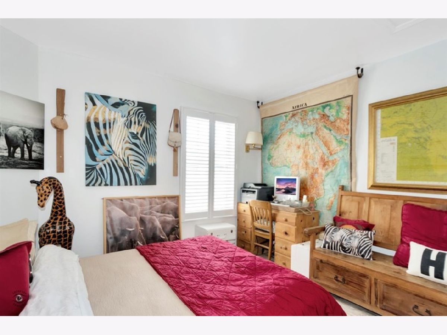
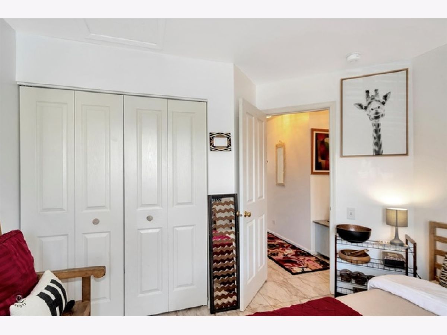
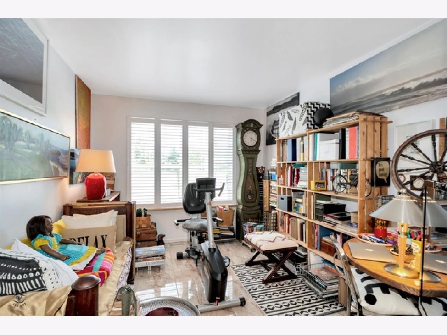
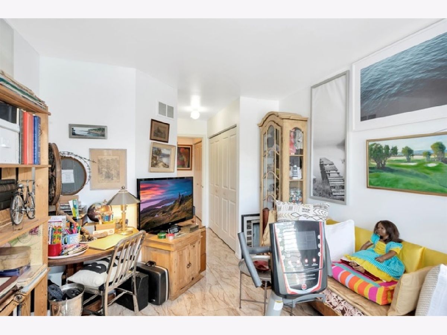
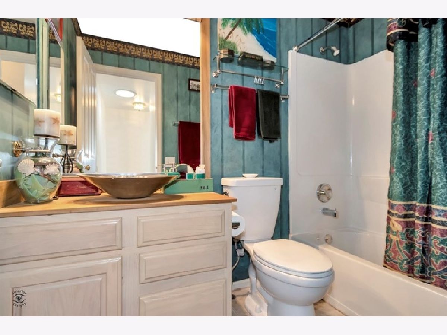
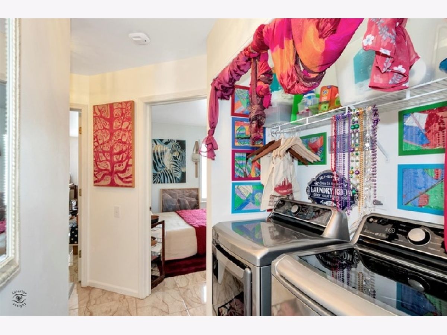
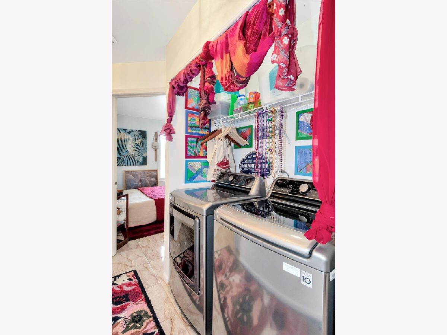
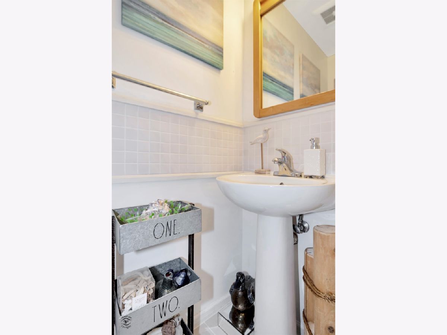
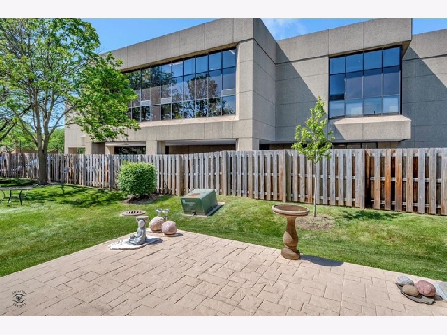
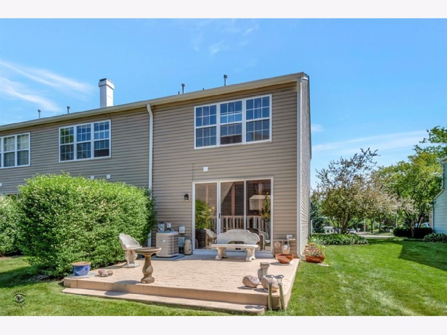
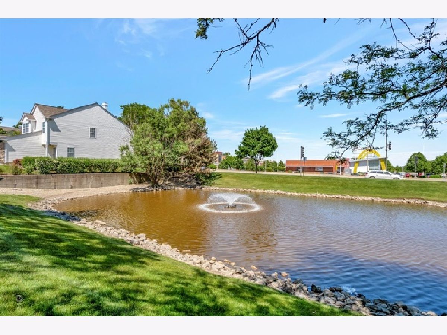
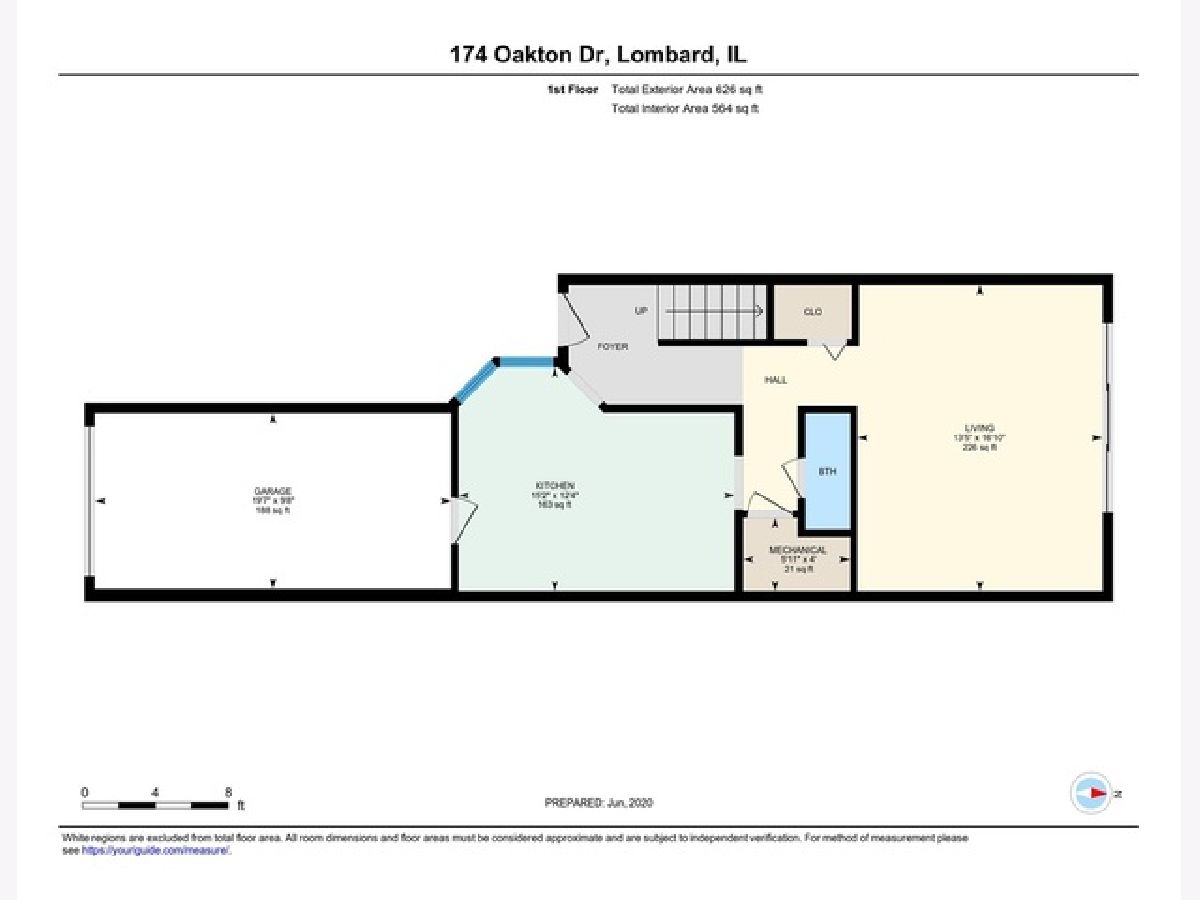
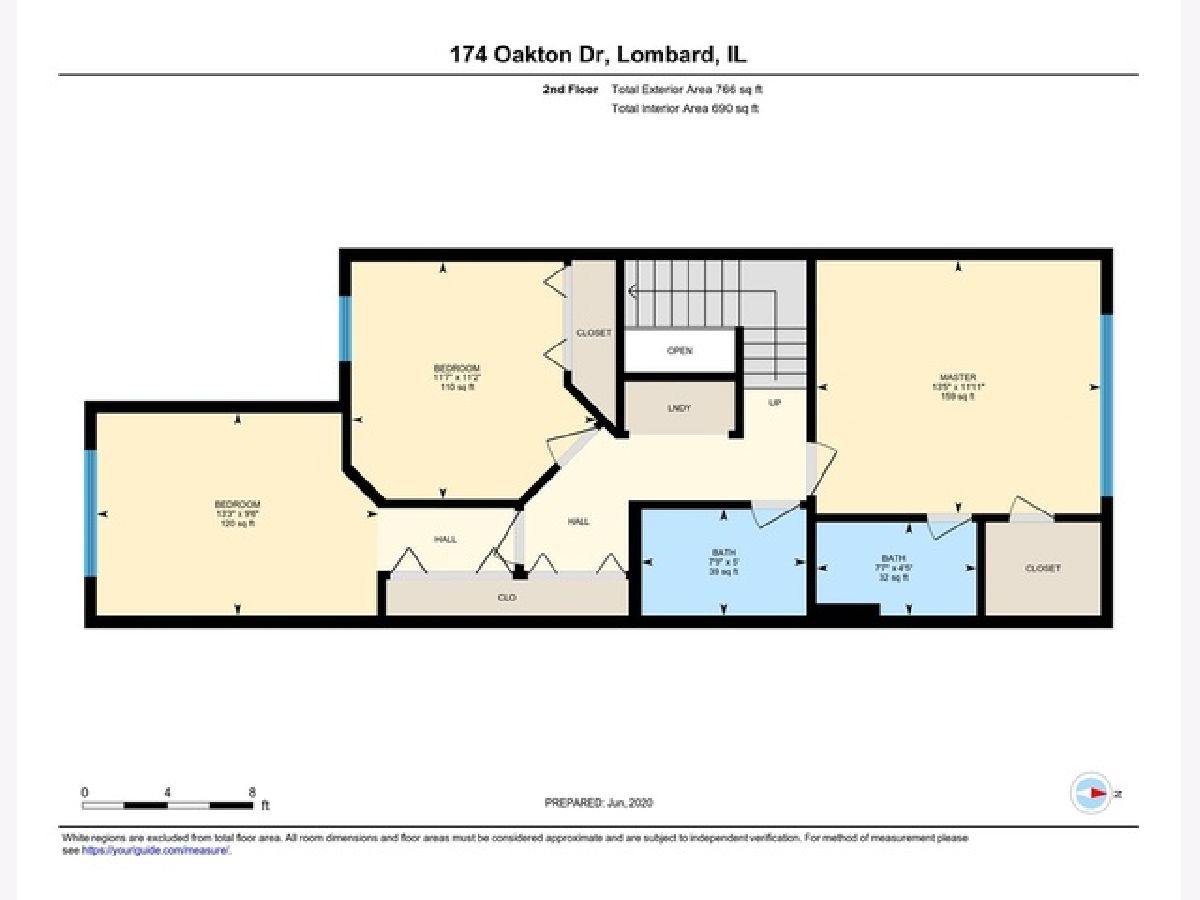
Room Specifics
Total Bedrooms: 3
Bedrooms Above Ground: 3
Bedrooms Below Ground: 0
Dimensions: —
Floor Type: Ceramic Tile
Dimensions: —
Floor Type: Ceramic Tile
Full Bathrooms: 3
Bathroom Amenities: —
Bathroom in Basement: 0
Rooms: No additional rooms
Basement Description: None
Other Specifics
| 1 | |
| Concrete Perimeter | |
| Asphalt | |
| Patio, End Unit | |
| — | |
| 32.75X141.01 | |
| — | |
| Full | |
| Vaulted/Cathedral Ceilings, Solar Tubes/Light Tubes, Second Floor Laundry, Laundry Hook-Up in Unit, Walk-In Closet(s) | |
| Range, Microwave, Dishwasher, Refrigerator, Washer, Dryer | |
| Not in DB | |
| — | |
| — | |
| — | |
| — |
Tax History
| Year | Property Taxes |
|---|---|
| 2015 | $3,332 |
| 2020 | $5,095 |
| 2023 | $5,669 |
Contact Agent
Nearby Similar Homes
Nearby Sold Comparables
Contact Agent
Listing Provided By
RE/MAX Enterprises

