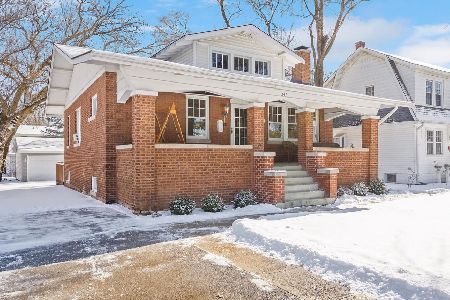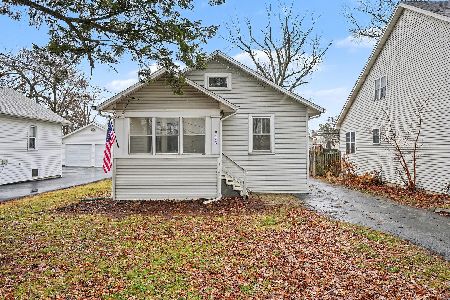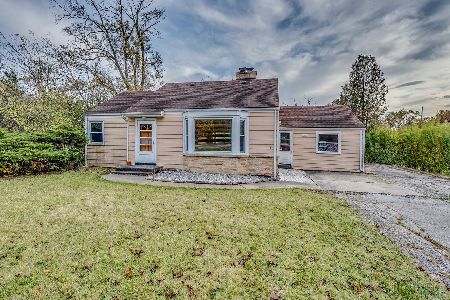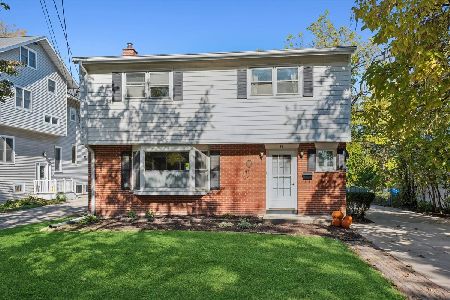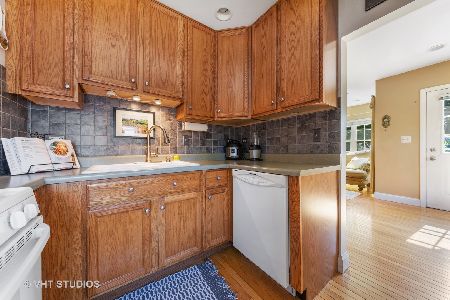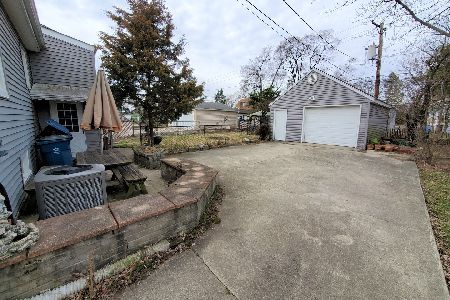174 Pick Avenue, Elmhurst, Illinois 60126
$299,900
|
Sold
|
|
| Status: | Closed |
| Sqft: | 1,000 |
| Cost/Sqft: | $300 |
| Beds: | 3 |
| Baths: | 2 |
| Year Built: | 1957 |
| Property Taxes: | $5,783 |
| Days On Market: | 1738 |
| Lot Size: | 0,16 |
Description
Beautifully quiet street and neighborhood with easy access to highway, metra train station to Chicago, parks, shopping and restaurants! This lovely home has strong curb appeal with it's brick & stone exterior, concrete driveway and patio plus the a fully fenced yard. HUGE 29 x 25 garage can fit 3 cars! Meticulously well maintained w/hardwood floors, neutral decor, upgraded recessed lighting, fans and trim. The large living room has bright windows, a dining area and beautiful hardwood floors. The spacious newer eat-in kitchen has raised panel cabinets, all appliances, tile backsplash and bright windows. 3 nice bedrooms, closets and overhead lighting. Updated baths, new windows within past 3-5 years , furnace 2016, air 2019, h2o 2018, humidifier 2019, sump 2020 - approximate dates. Full basement with epoxy floor, 2nd kitchen area, recreation room, storage rooms and a full bath. This is whistle clean!
Property Specifics
| Single Family | |
| — | |
| — | |
| 1957 | |
| Full | |
| — | |
| No | |
| 0.16 |
| Du Page | |
| — | |
| 0 / Not Applicable | |
| None | |
| Lake Michigan | |
| Public Sewer | |
| 11079580 | |
| 0603402019 |
Nearby Schools
| NAME: | DISTRICT: | DISTANCE: | |
|---|---|---|---|
|
Grade School
North Elementary School |
45 | — | |
|
Middle School
Jefferson Middle School |
45 | Not in DB | |
|
High School
Willowbrook High School |
88 | Not in DB | |
Property History
| DATE: | EVENT: | PRICE: | SOURCE: |
|---|---|---|---|
| 14 Jan, 2013 | Sold | $95,000 | MRED MLS |
| 26 Oct, 2012 | Under contract | $150,000 | MRED MLS |
| 23 Oct, 2012 | Listed for sale | $150,000 | MRED MLS |
| 3 Aug, 2021 | Sold | $299,900 | MRED MLS |
| 29 May, 2021 | Under contract | $299,900 | MRED MLS |
| — | Last price change | $300,000 | MRED MLS |
| 6 May, 2021 | Listed for sale | $300,000 | MRED MLS |
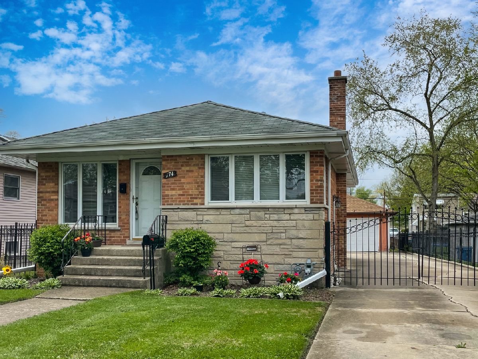
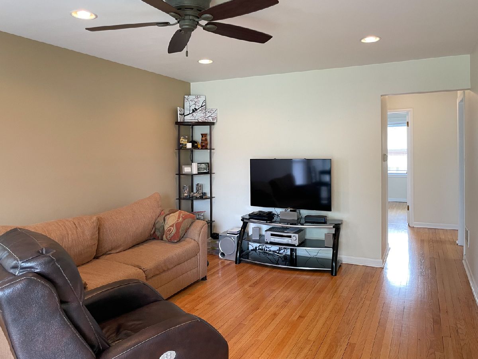
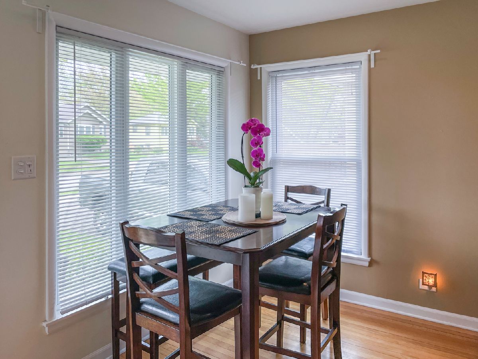
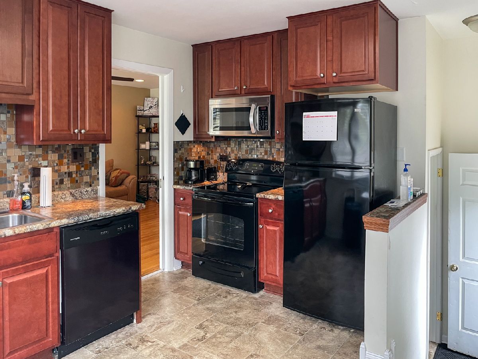
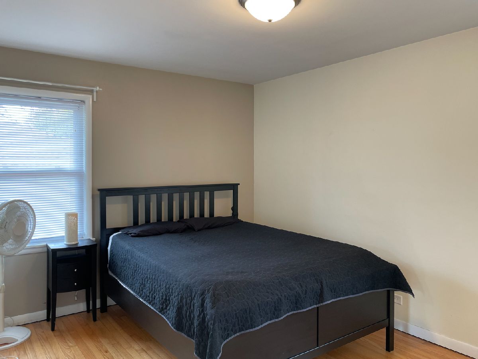
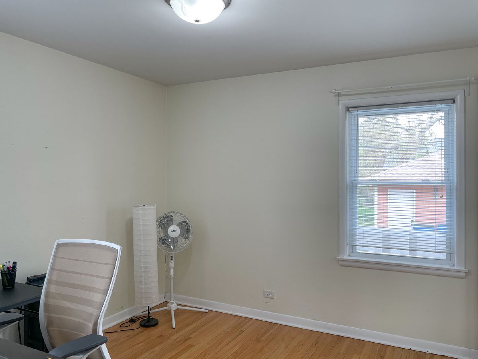
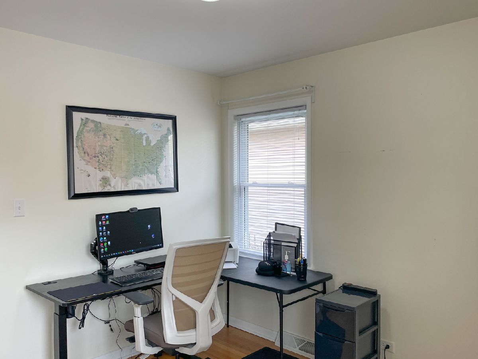
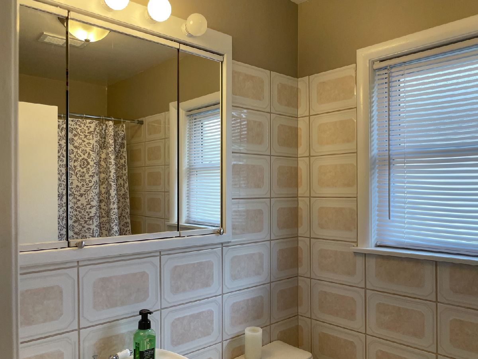
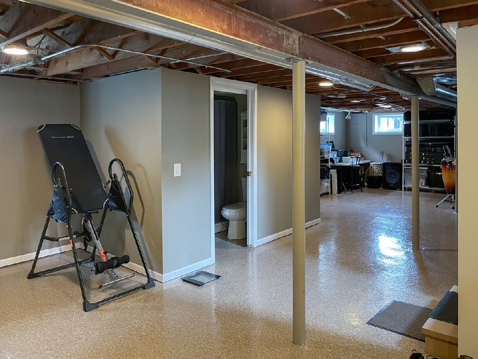
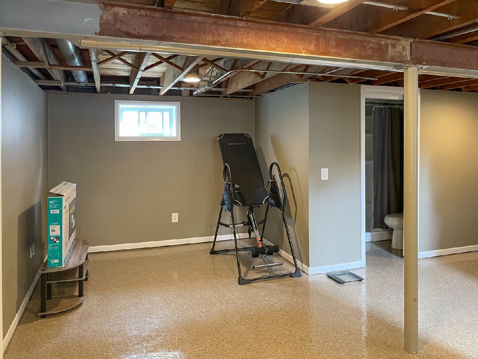
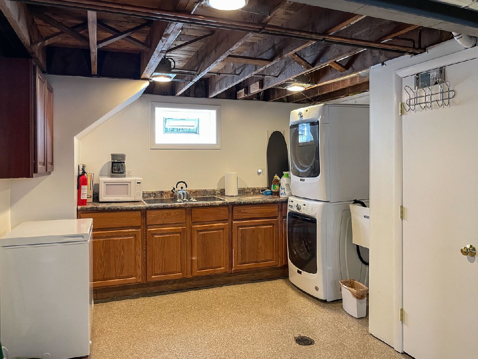
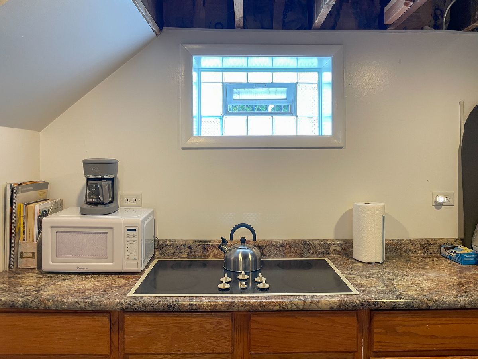
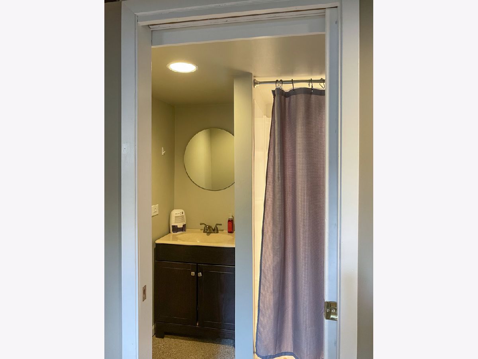
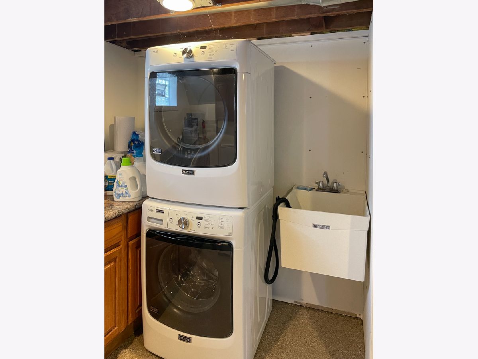
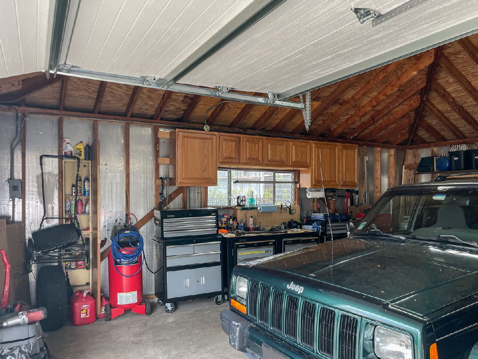
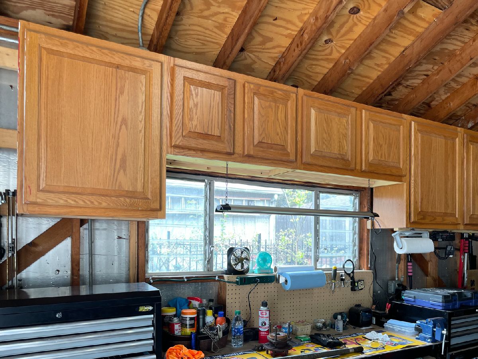
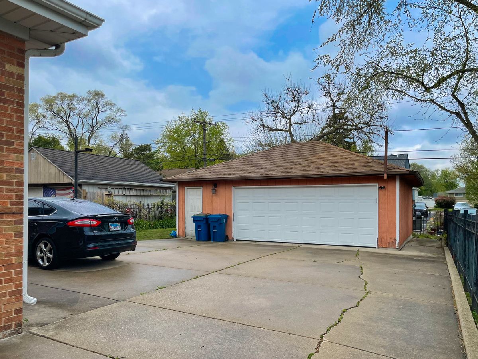
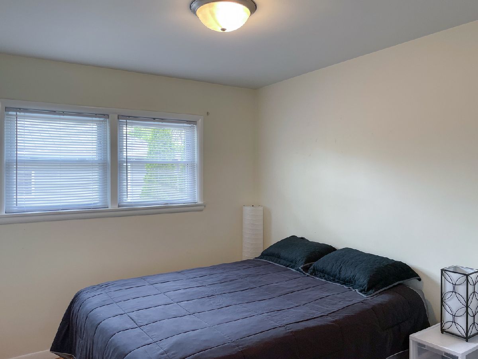
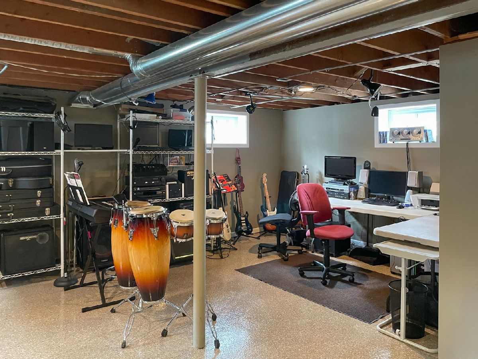
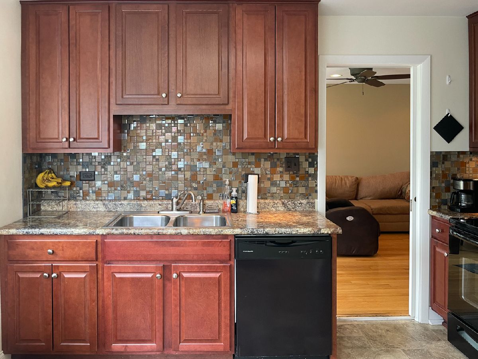
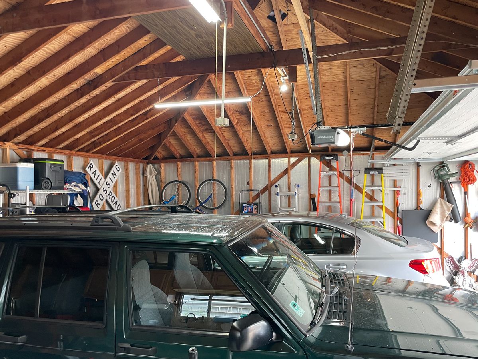
Room Specifics
Total Bedrooms: 3
Bedrooms Above Ground: 3
Bedrooms Below Ground: 0
Dimensions: —
Floor Type: Hardwood
Dimensions: —
Floor Type: Hardwood
Full Bathrooms: 2
Bathroom Amenities: —
Bathroom in Basement: 1
Rooms: Kitchen,Recreation Room
Basement Description: Finished
Other Specifics
| 2 | |
| Concrete Perimeter | |
| Concrete,Side Drive | |
| Patio | |
| Fenced Yard | |
| 50 X 140 | |
| — | |
| None | |
| Hardwood Floors, First Floor Bedroom, First Floor Full Bath | |
| Range, Microwave, Dishwasher, Refrigerator | |
| Not in DB | |
| Park | |
| — | |
| — | |
| — |
Tax History
| Year | Property Taxes |
|---|---|
| 2013 | $4,239 |
| 2021 | $5,783 |
Contact Agent
Nearby Similar Homes
Nearby Sold Comparables
Contact Agent
Listing Provided By
RE/MAX Cornerstone


