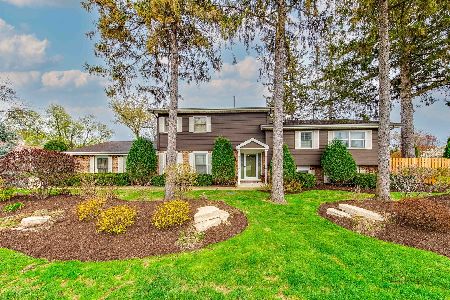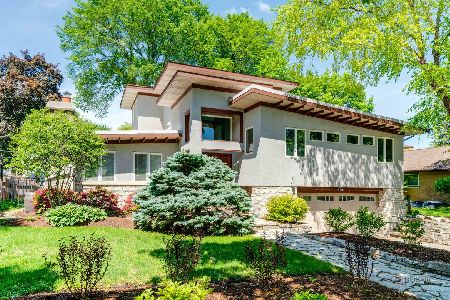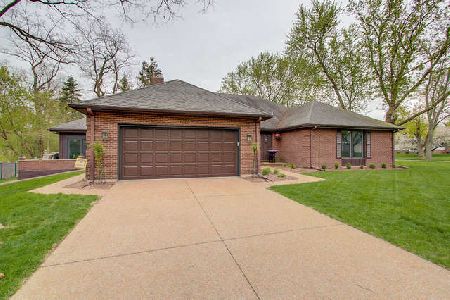174 Pond Ridge Road, Libertyville, Illinois 60048
$455,000
|
Sold
|
|
| Status: | Closed |
| Sqft: | 2,279 |
| Cost/Sqft: | $208 |
| Beds: | 4 |
| Baths: | 3 |
| Year Built: | 1975 |
| Property Taxes: | $9,304 |
| Days On Market: | 3358 |
| Lot Size: | 0,29 |
Description
Check off every feature a ranch home seeker asks for: Over 2200 square feet of updated living space with 4 big bedrooms on the main floor plus 2 bonus rooms in the basement. 3 full baths. Elegant entry foyer. Beautiful newer kitchen with cherry, granite and stainless steel. Breakfast bar plus bright breakfast area adjoining the family room with floor to ceiling brick raised hearth fireplace. Large living room and separate dining room. Beautiful hardwood floors. Massive finished basement with spacious rec room and 2 family choice bonus rooms, and a full bath. Wonderful deck overlooking a very large backyard, newly enhanced with state-of-the-art maintenance free fencing. 2 car attached garage. Set back nicely on a quiet street in a lovely upscale neighborhood, served by all that Libertyville has to offer. Great schools, great shopping and great transportation options. Seller will consider help with financing, contract sale.
Property Specifics
| Single Family | |
| — | |
| Ranch | |
| 1975 | |
| Full | |
| RANCH | |
| No | |
| 0.29 |
| Lake | |
| — | |
| 0 / Not Applicable | |
| None | |
| Public | |
| Public Sewer | |
| 09343096 | |
| 11202050090000 |
Nearby Schools
| NAME: | DISTRICT: | DISTANCE: | |
|---|---|---|---|
|
Grade School
Butterfield School |
70 | — | |
|
Middle School
Highland Middle School |
70 | Not in DB | |
|
High School
Libertyville High School |
128 | Not in DB | |
Property History
| DATE: | EVENT: | PRICE: | SOURCE: |
|---|---|---|---|
| 2 Jul, 2013 | Sold | $430,000 | MRED MLS |
| 11 Jun, 2013 | Under contract | $439,000 | MRED MLS |
| 1 Apr, 2013 | Listed for sale | $439,000 | MRED MLS |
| 4 Nov, 2016 | Sold | $455,000 | MRED MLS |
| 5 Oct, 2016 | Under contract | $475,000 | MRED MLS |
| 15 Sep, 2016 | Listed for sale | $475,000 | MRED MLS |
Room Specifics
Total Bedrooms: 4
Bedrooms Above Ground: 4
Bedrooms Below Ground: 0
Dimensions: —
Floor Type: Carpet
Dimensions: —
Floor Type: Carpet
Dimensions: —
Floor Type: Carpet
Full Bathrooms: 3
Bathroom Amenities: —
Bathroom in Basement: 1
Rooms: Eating Area,Recreation Room,Foyer
Basement Description: Finished
Other Specifics
| 2 | |
| Concrete Perimeter | |
| Asphalt | |
| Deck, Storms/Screens | |
| Fenced Yard | |
| 148 X 86 | |
| — | |
| Full | |
| Hardwood Floors, First Floor Bedroom, First Floor Laundry, First Floor Full Bath | |
| Range, Microwave, Dishwasher, Refrigerator, Washer, Dryer, Stainless Steel Appliance(s) | |
| Not in DB | |
| — | |
| — | |
| — | |
| Wood Burning |
Tax History
| Year | Property Taxes |
|---|---|
| 2013 | $9,283 |
| 2016 | $9,304 |
Contact Agent
Nearby Similar Homes
Nearby Sold Comparables
Contact Agent
Listing Provided By
Milestone Realty









