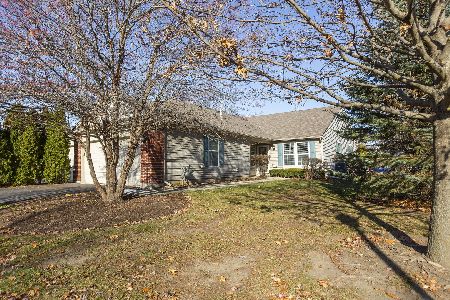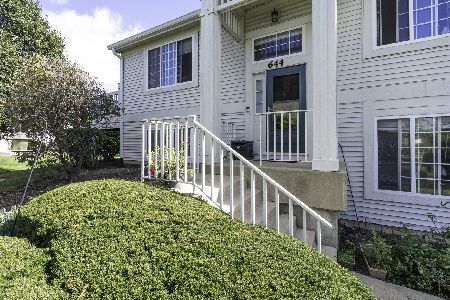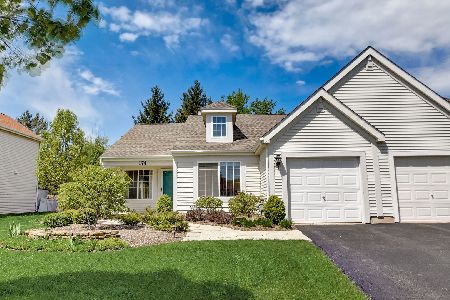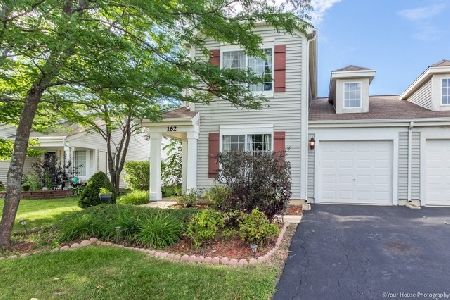174 Providence Lane, Round Lake, Illinois 60073
$116,500
|
Sold
|
|
| Status: | Closed |
| Sqft: | 1,048 |
| Cost/Sqft: | $119 |
| Beds: | 2 |
| Baths: | 2 |
| Year Built: | 2001 |
| Property Taxes: | $2,562 |
| Days On Market: | 3687 |
| Lot Size: | 0,00 |
Description
Absolutely adorable ranch 1/2 duplex in great location directly across from park! Vaulted ceilings & hardwood floors throughout! You'll enjoy the open, spacious living room that is flooded with sunlight featuring a beautiful fireplace & built in entertainment center! The kitchen is a chef's dream with loads of cabinet & counter space, sliding glass doors lead to patio & nice private yard for bbq or relaxing! Huge master suite offers upgraded ceiling fan, private full bath and walk in closet! The 2nd bedroom is private and ideal for guests! Recently redone hall bath! 2.5 car tandem garage! Low taxes, minimal HOA plus low utilities make this extremely affordable living! Great neighborhood! Grayslake Schools!
Property Specifics
| Condos/Townhomes | |
| 1 | |
| — | |
| 2001 | |
| None | |
| — | |
| No | |
| — |
| Lake | |
| Madrona Village | |
| 63 / Quarterly | |
| Other | |
| Public | |
| Public Sewer | |
| 09062678 | |
| 06324050150000 |
Nearby Schools
| NAME: | DISTRICT: | DISTANCE: | |
|---|---|---|---|
|
Grade School
Park School East |
46 | — | |
|
Middle School
Park School West |
46 | Not in DB | |
|
High School
Grayslake Central High School |
127 | Not in DB | |
Property History
| DATE: | EVENT: | PRICE: | SOURCE: |
|---|---|---|---|
| 22 Feb, 2012 | Sold | $65,000 | MRED MLS |
| 25 Jan, 2012 | Under contract | $72,500 | MRED MLS |
| — | Last price change | $79,900 | MRED MLS |
| 1 Nov, 2011 | Listed for sale | $84,900 | MRED MLS |
| 30 Nov, 2015 | Sold | $116,500 | MRED MLS |
| 19 Oct, 2015 | Under contract | $125,000 | MRED MLS |
| 13 Oct, 2015 | Listed for sale | $125,000 | MRED MLS |
| 29 May, 2024 | Sold | $235,000 | MRED MLS |
| 6 May, 2024 | Under contract | $214,900 | MRED MLS |
| 3 May, 2024 | Listed for sale | $214,900 | MRED MLS |
Room Specifics
Total Bedrooms: 2
Bedrooms Above Ground: 2
Bedrooms Below Ground: 0
Dimensions: —
Floor Type: Hardwood
Full Bathrooms: 2
Bathroom Amenities: —
Bathroom in Basement: 0
Rooms: No additional rooms
Basement Description: Slab
Other Specifics
| 2 | |
| Concrete Perimeter | |
| Asphalt | |
| Patio, End Unit | |
| — | |
| 41 X 111 | |
| — | |
| Full | |
| Vaulted/Cathedral Ceilings, Hardwood Floors, First Floor Bedroom, First Floor Laundry, First Floor Full Bath, Laundry Hook-Up in Unit | |
| Range, Microwave, Dishwasher, Refrigerator, Washer, Dryer, Disposal | |
| Not in DB | |
| — | |
| — | |
| Park | |
| Attached Fireplace Doors/Screen, Gas Log |
Tax History
| Year | Property Taxes |
|---|---|
| 2012 | $4,517 |
| 2015 | $2,562 |
| 2024 | $5,314 |
Contact Agent
Nearby Similar Homes
Nearby Sold Comparables
Contact Agent
Listing Provided By
RE/MAX Suburban











