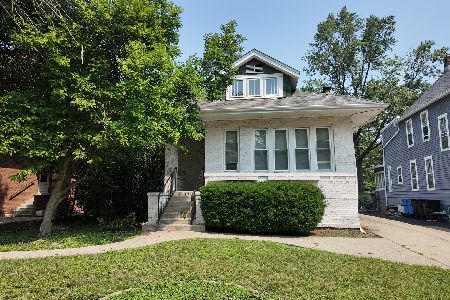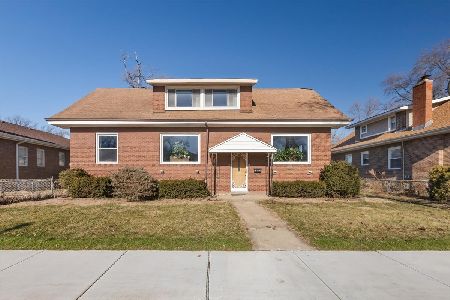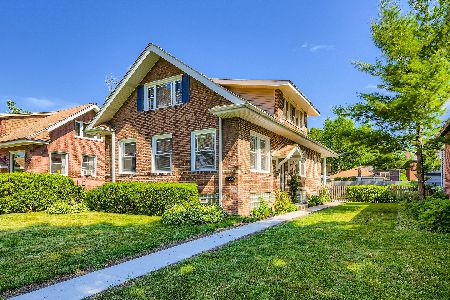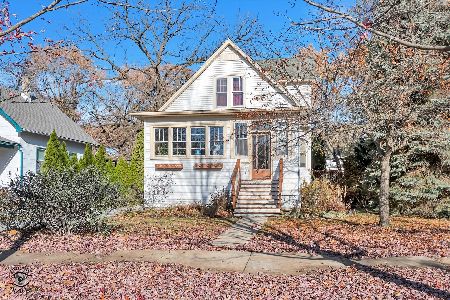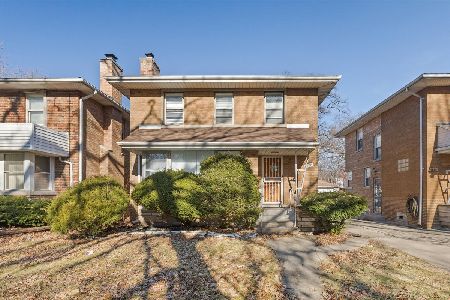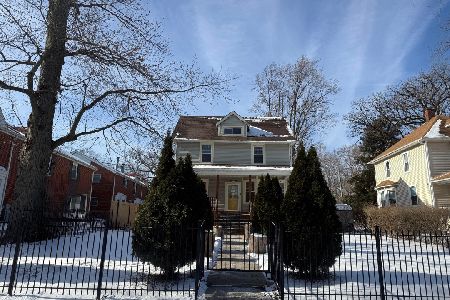1740 105th Street, Beverly, Chicago, Illinois 60643
$219,000
|
Sold
|
|
| Status: | Closed |
| Sqft: | 1,318 |
| Cost/Sqft: | $167 |
| Beds: | 2 |
| Baths: | 2 |
| Year Built: | 1921 |
| Property Taxes: | $2,360 |
| Days On Market: | 3494 |
| Lot Size: | 0,14 |
Description
Charming 1921 "Sears Kit" style home with modern updates. All windows replaced 10 years approximately. Roof complete tear-off 10 years ago. New Larson front storm door. Beautiful family room ( 16 x 16) overlooking the yard. Open to kitchen with newer maple cabinets, pendant lights, walk-in pantry, 2 bedrooms on main level, partial finished basement with 3rd bedroom and 3/4 bath. Full walk-up attic (expandable). Living room with 2 skylights and custom ceiling and recessed lights. Adjacent enclosed porch. Walking distance to commuter train.
Property Specifics
| Single Family | |
| — | |
| — | |
| 1921 | |
| Full,Walkout | |
| — | |
| No | |
| 0.14 |
| Cook | |
| — | |
| 0 / Not Applicable | |
| None | |
| Lake Michigan | |
| Sewer-Storm | |
| 09276958 | |
| 25182050270000 |
Property History
| DATE: | EVENT: | PRICE: | SOURCE: |
|---|---|---|---|
| 29 Aug, 2016 | Sold | $219,000 | MRED MLS |
| 8 Aug, 2016 | Under contract | $219,900 | MRED MLS |
| — | Last price change | $227,500 | MRED MLS |
| 5 Jul, 2016 | Listed for sale | $237,500 | MRED MLS |
Room Specifics
Total Bedrooms: 3
Bedrooms Above Ground: 2
Bedrooms Below Ground: 1
Dimensions: —
Floor Type: Hardwood
Dimensions: —
Floor Type: Other
Full Bathrooms: 2
Bathroom Amenities: —
Bathroom in Basement: 1
Rooms: Office,Recreation Room,Enclosed Porch
Basement Description: Partially Finished
Other Specifics
| — | |
| Concrete Perimeter | |
| — | |
| Deck, Porch | |
| — | |
| 20 X 125 | |
| Full,Interior Stair,Unfinished | |
| None | |
| Vaulted/Cathedral Ceilings, Skylight(s), Hardwood Floors, First Floor Bedroom, First Floor Full Bath | |
| Range, Dishwasher, Refrigerator, Washer, Dryer | |
| Not in DB | |
| Sidewalks, Street Lights, Street Paved | |
| — | |
| — | |
| — |
Tax History
| Year | Property Taxes |
|---|---|
| 2016 | $2,360 |
Contact Agent
Nearby Similar Homes
Nearby Sold Comparables
Contact Agent
Listing Provided By
RE/MAX Synergy

