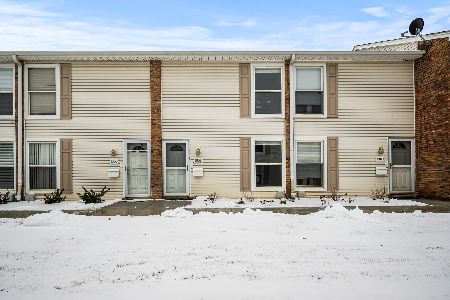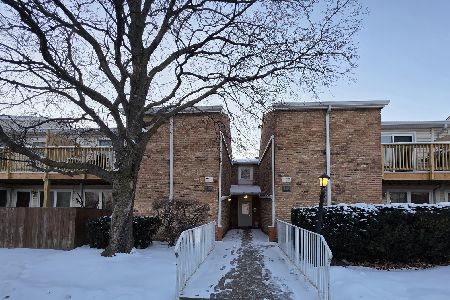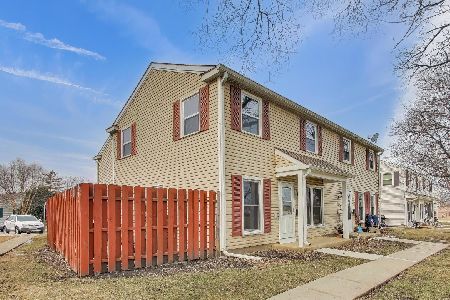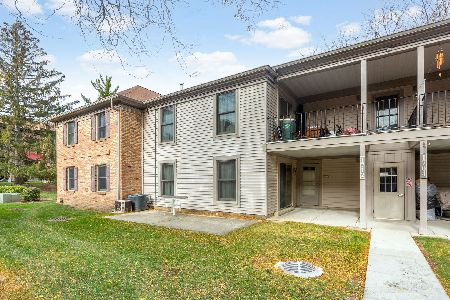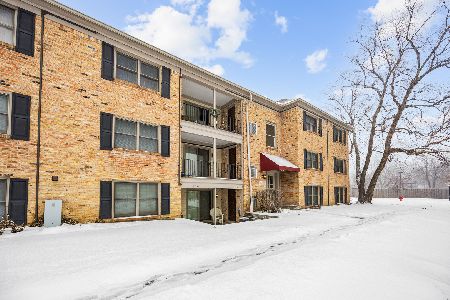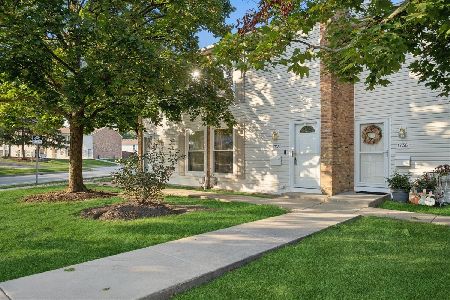1740 Ardwick Drive, Hoffman Estates, Illinois 60169
$253,000
|
Sold
|
|
| Status: | Closed |
| Sqft: | 1,400 |
| Cost/Sqft: | $173 |
| Beds: | 2 |
| Baths: | 3 |
| Year Built: | 1973 |
| Property Taxes: | $3,776 |
| Days On Market: | 301 |
| Lot Size: | 0,00 |
Description
Welcome to your next chapter in this beautifully updated 2-bedroom, 2.5-bath corner-unit townhouse in the heart of Hoffman Estates! Offering over 1,400 sq ft of living space, a full finished basement, and the only unit in the complex with both a private patio and a 20x35 fenced grassy yard, this move-in-ready gem blends charm, style, and function - perfect for today's buyers. Inside, you'll love the expansive living room, a farmhouse-style kitchen with butcher block counters, fresh cabinetry, and durable porcelain tile, plus spacious bedrooms with generous closets. Remodeled baths include 1 full and 2 powder rooms, and the finished basement adds a bonus room - ideal for an office, playroom, or guest bedroom - plus laundry, utility, and storage. Enjoy raised garden beds, a private patio, and easy access to Hilldale Golf Club, parks, schools, restaurants, and Bode Forest Preserve. Whether you're raising a family, working remotely, or simply seeking a cozy and stylish place to call home, this townhome checks all the boxes. Priced well below comparable homes, this is your chance to secure a turnkey property in a thriving, family-friendly neighborhood. Act fast before it's gone!
Property Specifics
| Condos/Townhomes | |
| 2 | |
| — | |
| 1973 | |
| — | |
| — | |
| No | |
| — |
| Cook | |
| Huntington Club | |
| 300 / Monthly | |
| — | |
| — | |
| — | |
| 12353993 | |
| 07081090110000 |
Nearby Schools
| NAME: | DISTRICT: | DISTANCE: | |
|---|---|---|---|
|
Grade School
John Muir Elementary School |
54 | — | |
|
Middle School
Eisenhower Junior High School |
54 | Not in DB | |
|
High School
Hoffman Estates High School |
211 | Not in DB | |
Property History
| DATE: | EVENT: | PRICE: | SOURCE: |
|---|---|---|---|
| 13 Sep, 2016 | Sold | $143,900 | MRED MLS |
| 22 Jul, 2016 | Under contract | $143,900 | MRED MLS |
| 18 Jul, 2016 | Listed for sale | $143,900 | MRED MLS |
| 5 Jun, 2025 | Sold | $253,000 | MRED MLS |
| 6 May, 2025 | Under contract | $242,700 | MRED MLS |
| 1 May, 2025 | Listed for sale | $242,700 | MRED MLS |
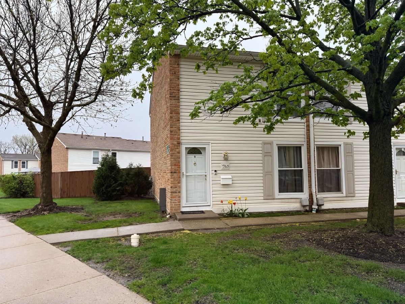
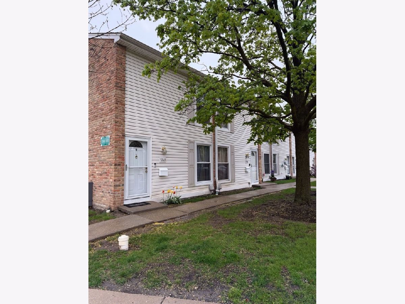
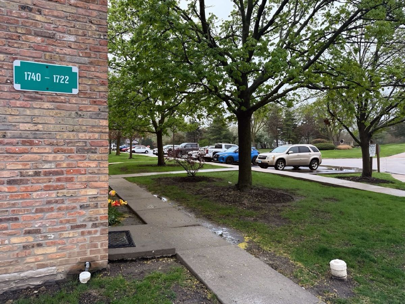
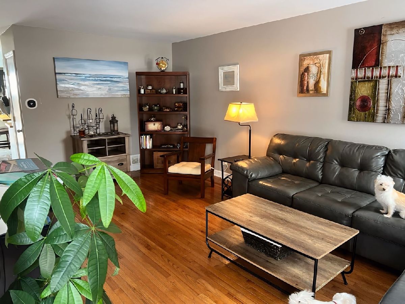
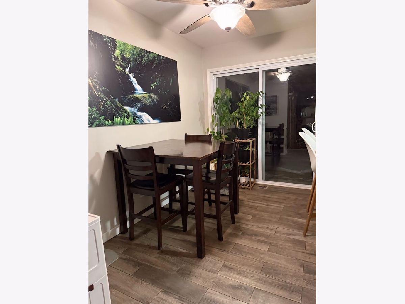
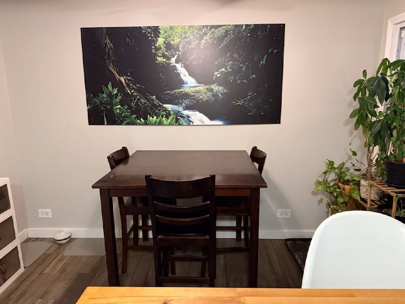
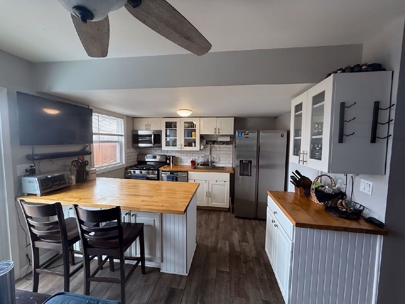
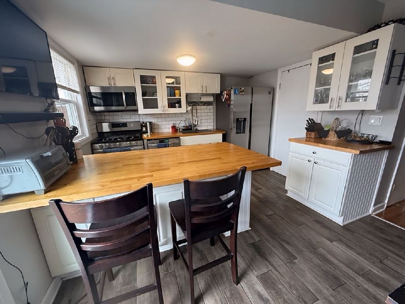
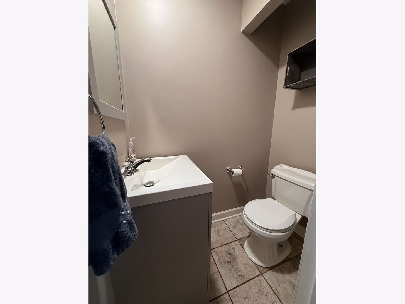
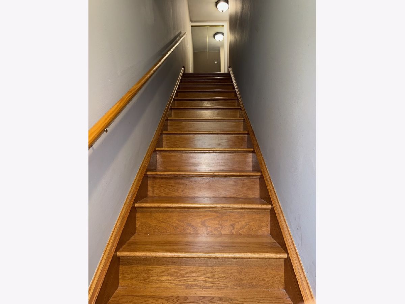
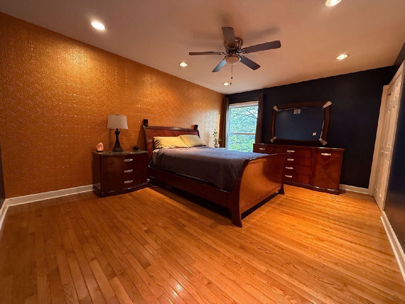
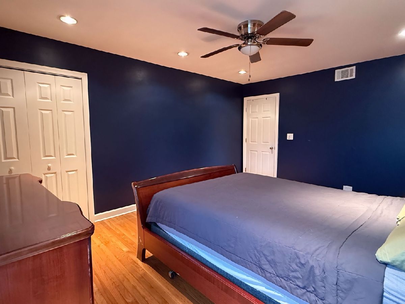
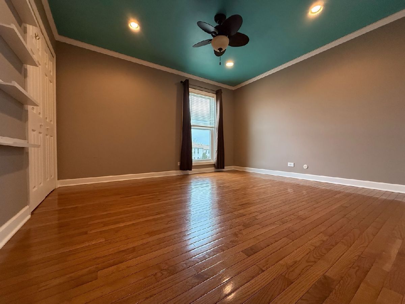
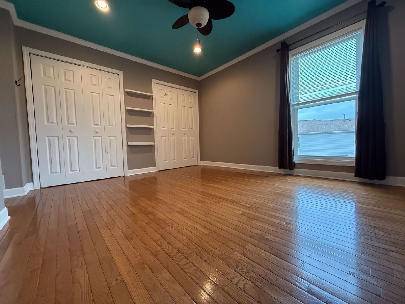
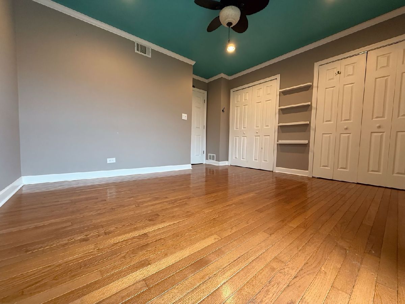
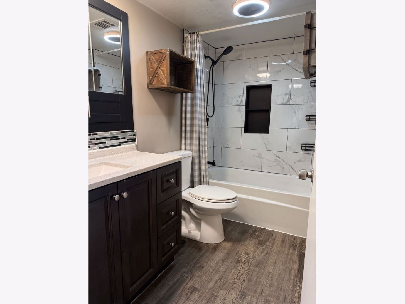
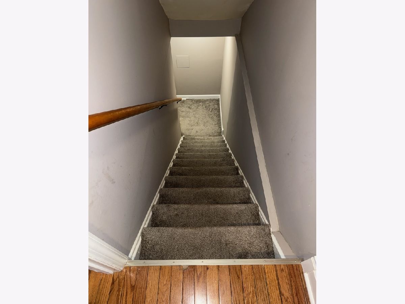
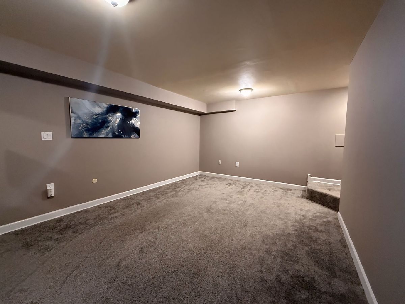
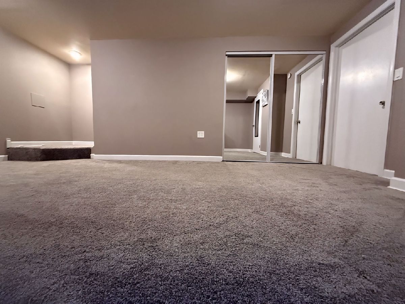
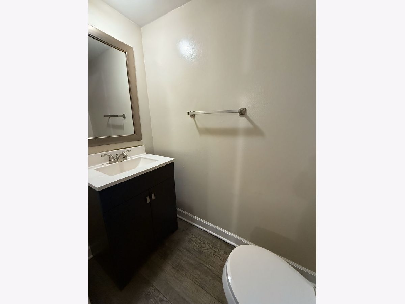
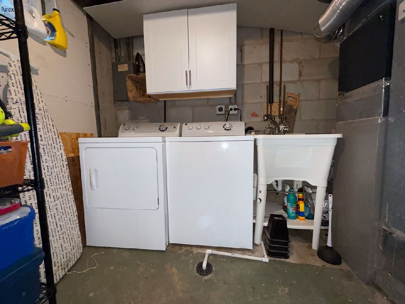
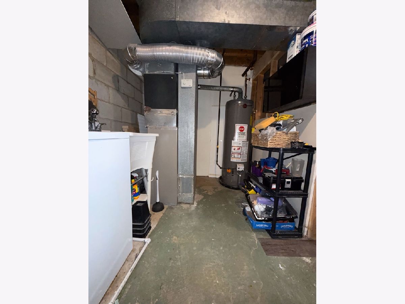
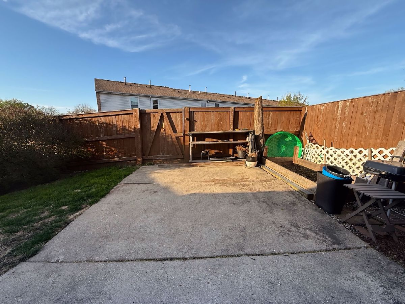
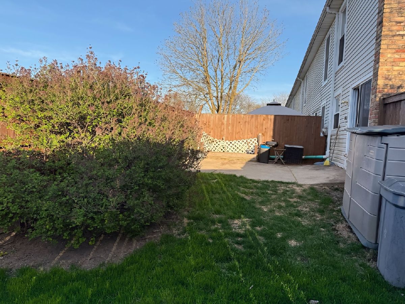
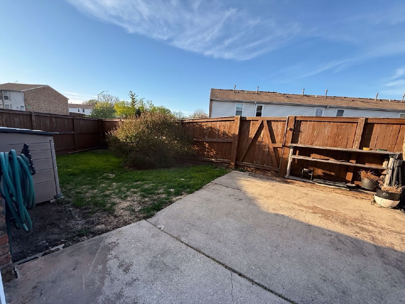
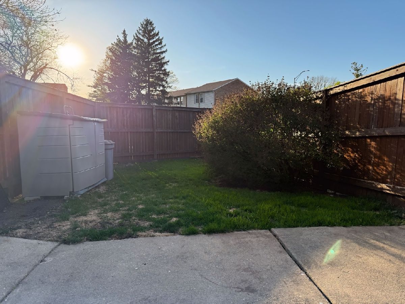
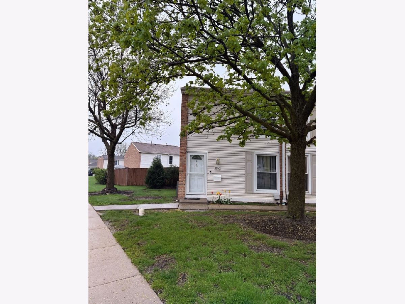
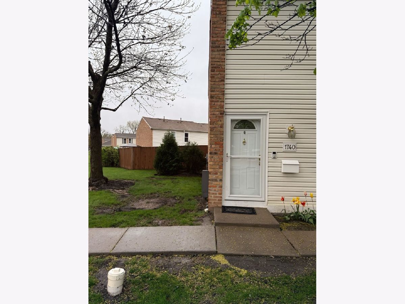
Room Specifics
Total Bedrooms: 2
Bedrooms Above Ground: 2
Bedrooms Below Ground: 0
Dimensions: —
Floor Type: —
Full Bathrooms: 3
Bathroom Amenities: —
Bathroom in Basement: 1
Rooms: —
Basement Description: —
Other Specifics
| — | |
| — | |
| — | |
| — | |
| — | |
| 23X50X50X57 | |
| — | |
| — | |
| — | |
| — | |
| Not in DB | |
| — | |
| — | |
| — | |
| — |
Tax History
| Year | Property Taxes |
|---|---|
| 2016 | $3,271 |
| 2025 | $3,776 |
Contact Agent
Nearby Similar Homes
Nearby Sold Comparables
Contact Agent
Listing Provided By
Standard Properties Group LLC

