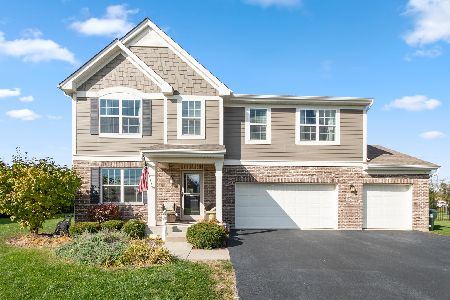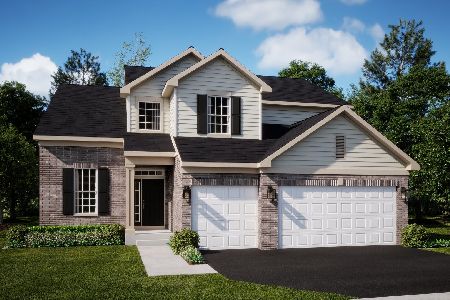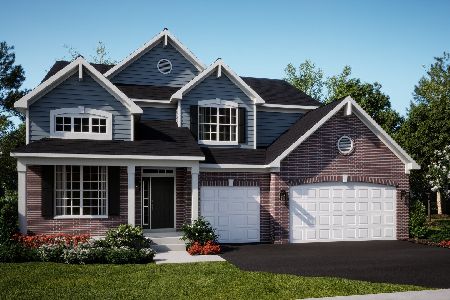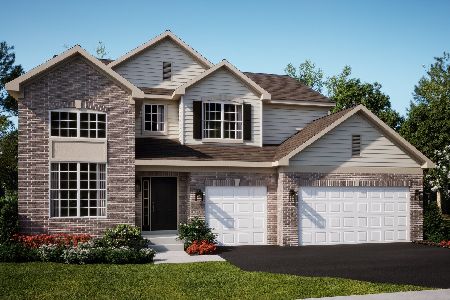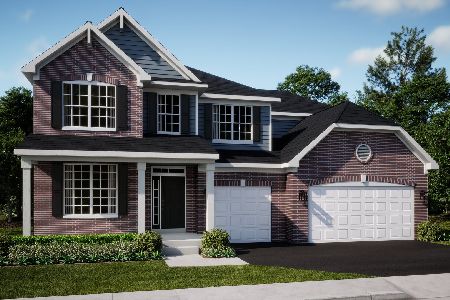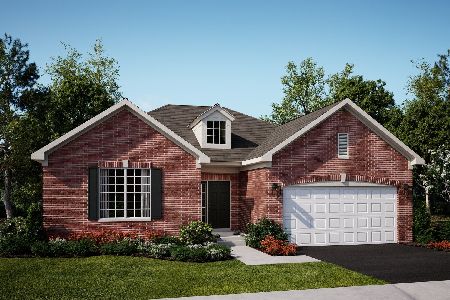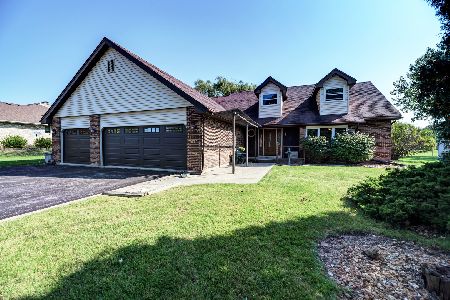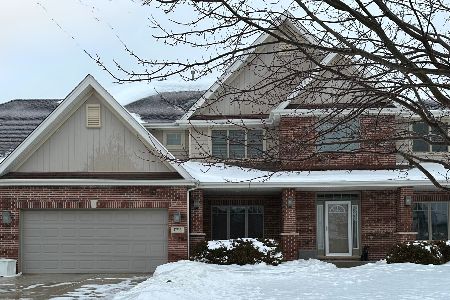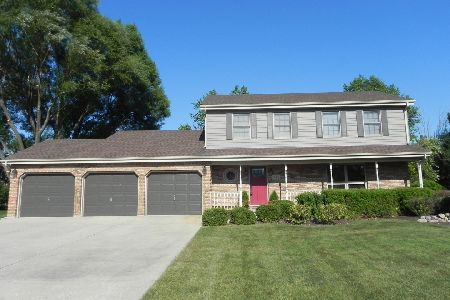1740 Bellechase Drive, New Lenox, Illinois 60451
$455,000
|
Sold
|
|
| Status: | Closed |
| Sqft: | 2,475 |
| Cost/Sqft: | $182 |
| Beds: | 4 |
| Baths: | 3 |
| Year Built: | 1991 |
| Property Taxes: | $9,676 |
| Days On Market: | 1451 |
| Lot Size: | 0,93 |
Description
This quality built 2475 sq foot brick ranch on nearly an acre has everything on your wish list! It features 4 main floor bedrooms with one in a separate wing (plus full bathroom) which is perfect for a private office or related living! The FOUR CAR GARAGE (one space is tandem) provides tons of storage and room for 4 vehicles plus!. Endless possiblities exist in the FULL Basement! The HUGE YARD offers a fenced area for play and pets while still allowing for lots of extra open space. Features include: Corian countertops in kitchen * Granite and quartz in bathrooms and laundry * 9 Foot ceiling in Family Room * 2 Front Bay windows * Roof redone in 2013 * Quality ANDERSEN WINDOWS * Well Pump 2017 * 3 car wide CONCRETE DRIVEWAY * Energy efficient furnace* Additional smaller covered patio *Pool Table in basement stays * Neutral colors *New Lenox Southpoint has approximately one acre lots with sidewalks and is adjacent to soccer fields, a fishing pond, and Spencer Campus Elementary Schools. BEAUTIFUL HOME!! As-is sale. Please initial as-is paragraph on 7.0 contract. Pole buildings not allowed according to covenants. ALARM is on.
Property Specifics
| Single Family | |
| — | |
| Ranch | |
| 1991 | |
| Full | |
| BRICK RANCH | |
| No | |
| 0.93 |
| Will | |
| New Lenox Southpoint | |
| 0 / Not Applicable | |
| None | |
| Private Well | |
| Septic-Private | |
| 11237875 | |
| 1508274520060000 |
Nearby Schools
| NAME: | DISTRICT: | DISTANCE: | |
|---|---|---|---|
|
High School
Lincoln-way Central High School |
210 | Not in DB | |
Property History
| DATE: | EVENT: | PRICE: | SOURCE: |
|---|---|---|---|
| 14 Feb, 2022 | Sold | $455,000 | MRED MLS |
| 30 Dec, 2021 | Under contract | $449,900 | MRED MLS |
| 27 Dec, 2021 | Listed for sale | $449,900 | MRED MLS |
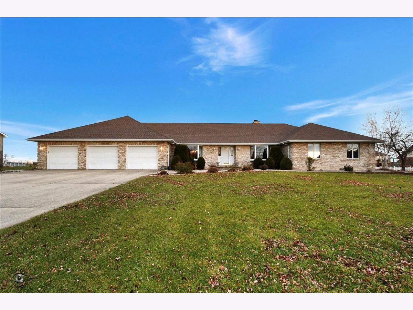
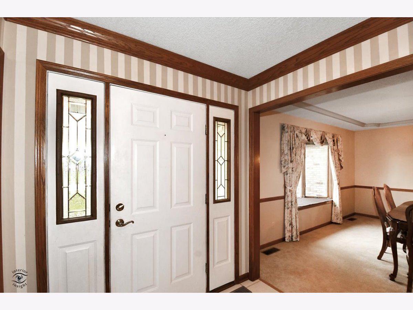
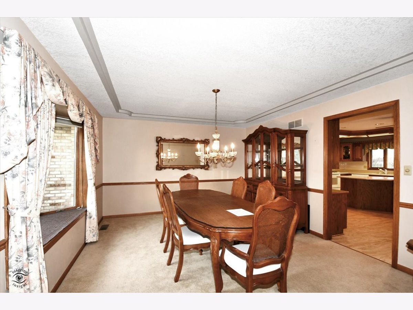
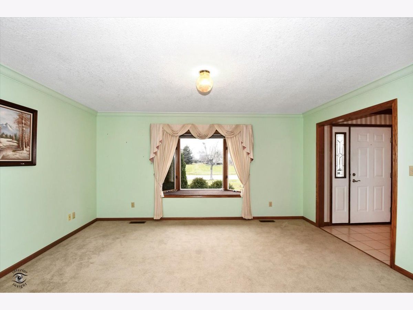
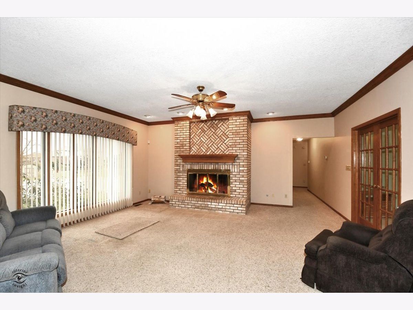
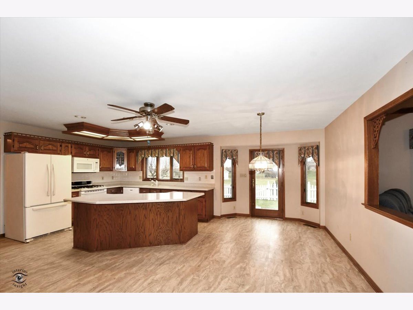
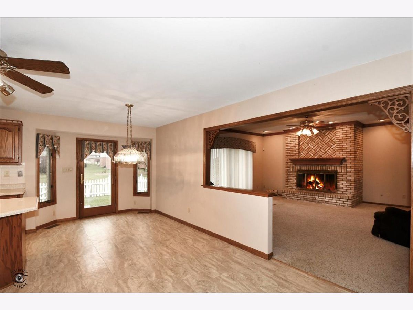
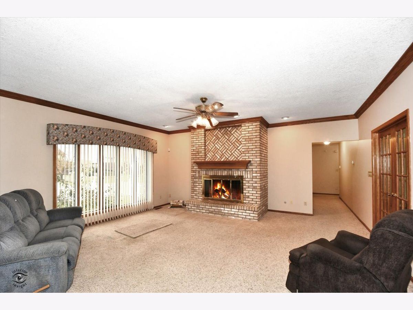
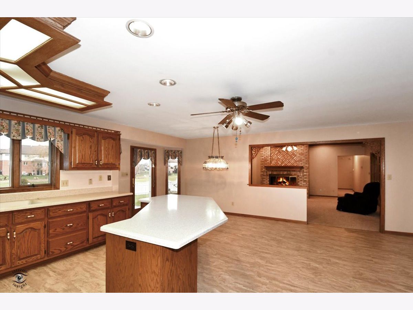
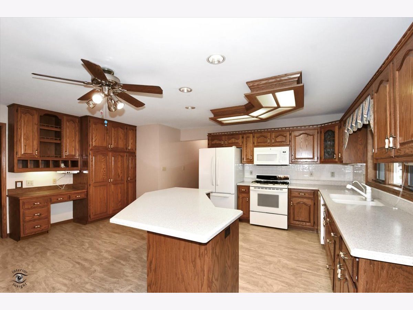
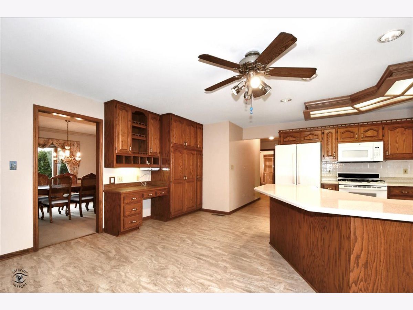
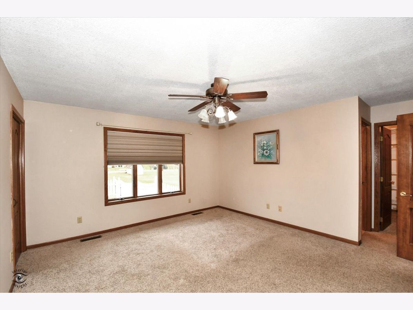
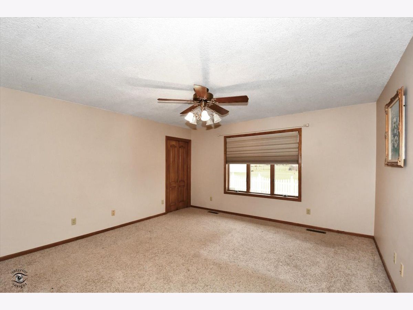
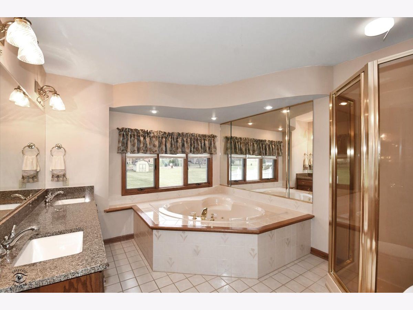
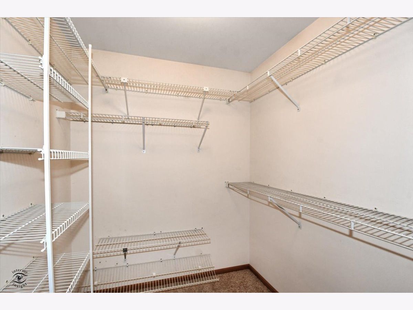
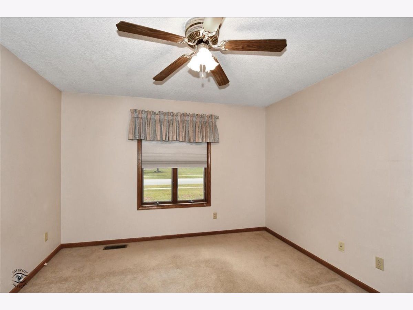
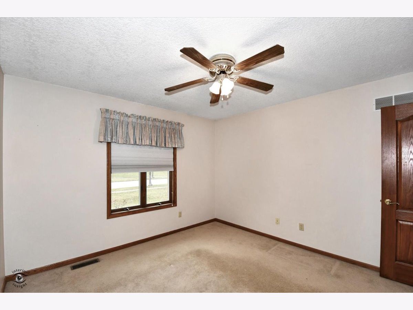
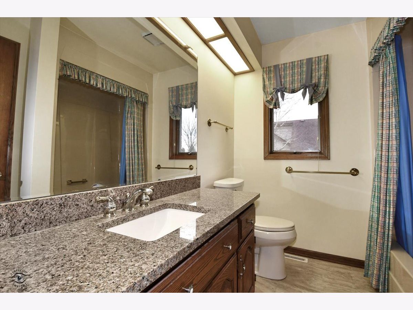
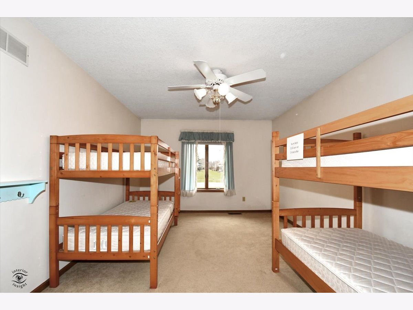
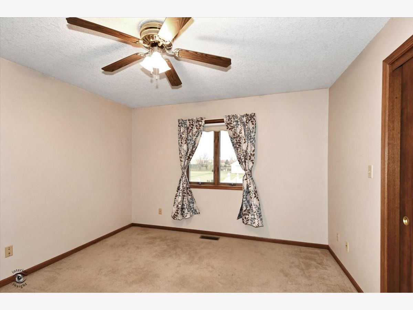
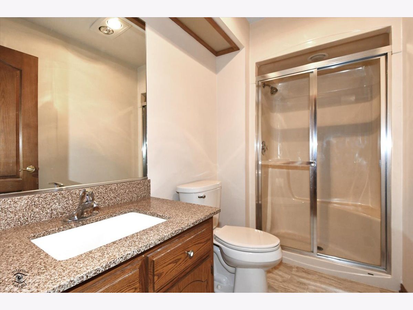
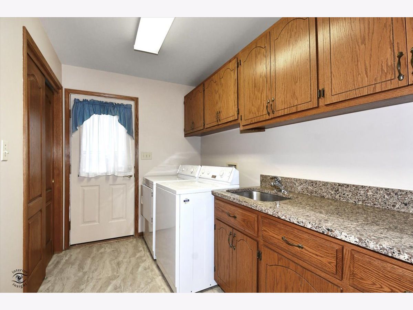
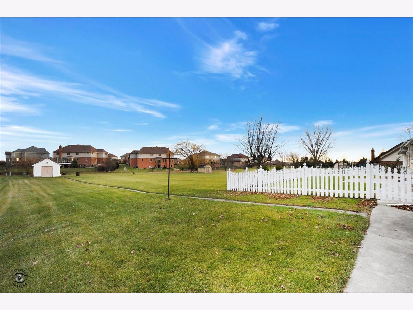
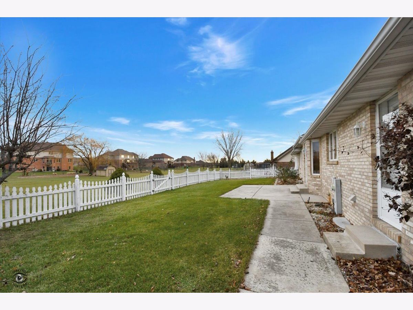
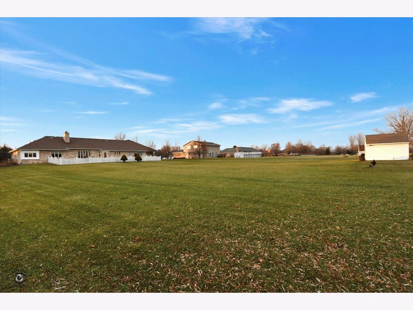
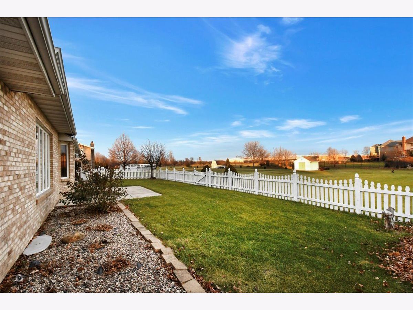
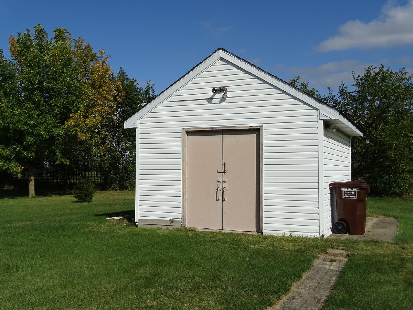
Room Specifics
Total Bedrooms: 4
Bedrooms Above Ground: 4
Bedrooms Below Ground: 0
Dimensions: —
Floor Type: Carpet
Dimensions: —
Floor Type: Carpet
Dimensions: —
Floor Type: Carpet
Full Bathrooms: 3
Bathroom Amenities: Whirlpool,Separate Shower
Bathroom in Basement: 0
Rooms: No additional rooms
Basement Description: Unfinished
Other Specifics
| 4 | |
| Concrete Perimeter | |
| Concrete | |
| Patio | |
| Level,Sidewalks,Streetlights | |
| 134X300 | |
| — | |
| Full | |
| First Floor Bedroom, First Floor Laundry, First Floor Full Bath, Walk-In Closet(s), Drapes/Blinds | |
| Range, Microwave, Dishwasher, Refrigerator, Washer, Dryer, Water Purifier, Water Softener | |
| Not in DB | |
| Sidewalks, Street Lights, Street Paved | |
| — | |
| — | |
| Wood Burning, Attached Fireplace Doors/Screen, Gas Starter |
Tax History
| Year | Property Taxes |
|---|---|
| 2022 | $9,676 |
Contact Agent
Nearby Similar Homes
Nearby Sold Comparables
Contact Agent
Listing Provided By
Century 21 Pride Realty

