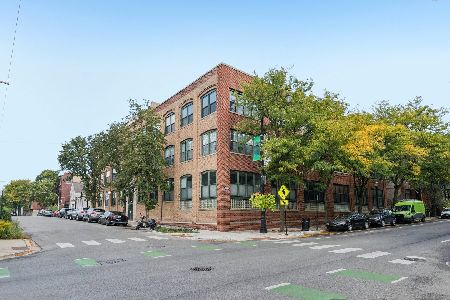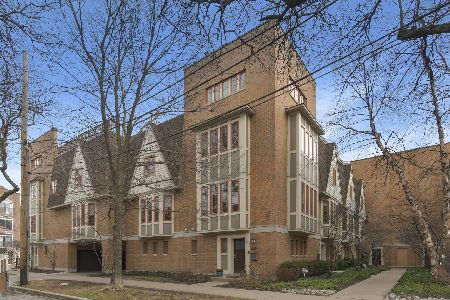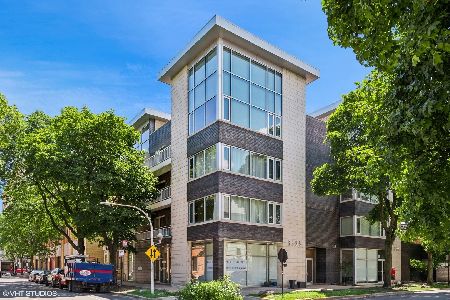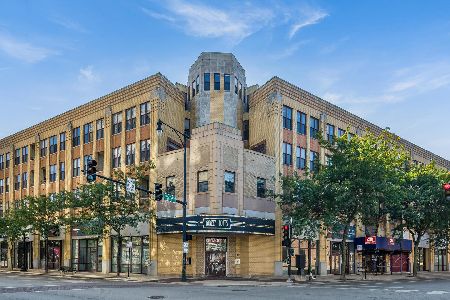1740 Belmont Avenue, Lake View, Chicago, Illinois 60657
$420,000
|
Sold
|
|
| Status: | Closed |
| Sqft: | 0 |
| Cost/Sqft: | — |
| Beds: | 2 |
| Baths: | 2 |
| Year Built: | 2002 |
| Property Taxes: | $7,886 |
| Days On Market: | 1704 |
| Lot Size: | 0,00 |
Description
Lakeview/Roscoe Village 2 bed/2 bath unit in boutique elevator building. Walk in the door to wonderful abundant natural light through a virtual wall of windows! Open concept, modern and gracious for entertaining. Great location with a walker's paradise score of 97, leave your car at home in your own garage space. Sought after Burley School District. Expansive combo living / dining rooms with natural bamboo wood floor with direct access to a large private balcony, wood burning fireplace with gas starter, exposed brick. Kitchen is both entertainment friendly and perfect for day to day living. Well planned kitchen with stainless steel appliances, oversized peninsula, 42" cabinets and granite counter tops. This condo is tucked in on the quiet side of the building away from Belmont and features a highly desirable split floorplan with fully enclosed bedrooms and master bathroom with dual sinks, separate shower and soaking tub. This friendly intimate building features gated entry, two stunning roof decks with SE facing skyline views, fitness room, recreation room and private storage. Go green living in this Lakeview location with close proximity to everything you need: Whole Foods, Walgreens, public transit, shopping, restaurants and more! Non-permit street parking makes easy visit for friends and Guests. Look no further, you are home.
Property Specifics
| Condos/Townhomes | |
| 4 | |
| — | |
| 2002 | |
| None | |
| — | |
| No | |
| — |
| Cook | |
| — | |
| 373 / Monthly | |
| Water,Parking,Insurance,Security,Exercise Facilities,Exterior Maintenance,Lawn Care,Scavenger,Other | |
| Lake Michigan | |
| Sewer-Storm | |
| 11024695 | |
| 14194340511012 |
Property History
| DATE: | EVENT: | PRICE: | SOURCE: |
|---|---|---|---|
| 25 Mar, 2010 | Sold | $365,000 | MRED MLS |
| 19 Jan, 2010 | Under contract | $379,900 | MRED MLS |
| 6 Oct, 2009 | Listed for sale | $379,900 | MRED MLS |
| 31 Jul, 2015 | Sold | $375,000 | MRED MLS |
| 14 May, 2015 | Under contract | $385,000 | MRED MLS |
| 20 Apr, 2015 | Listed for sale | $385,000 | MRED MLS |
| 14 Jun, 2021 | Sold | $420,000 | MRED MLS |
| 16 Apr, 2021 | Under contract | $405,000 | MRED MLS |
| 18 Mar, 2021 | Listed for sale | $405,000 | MRED MLS |
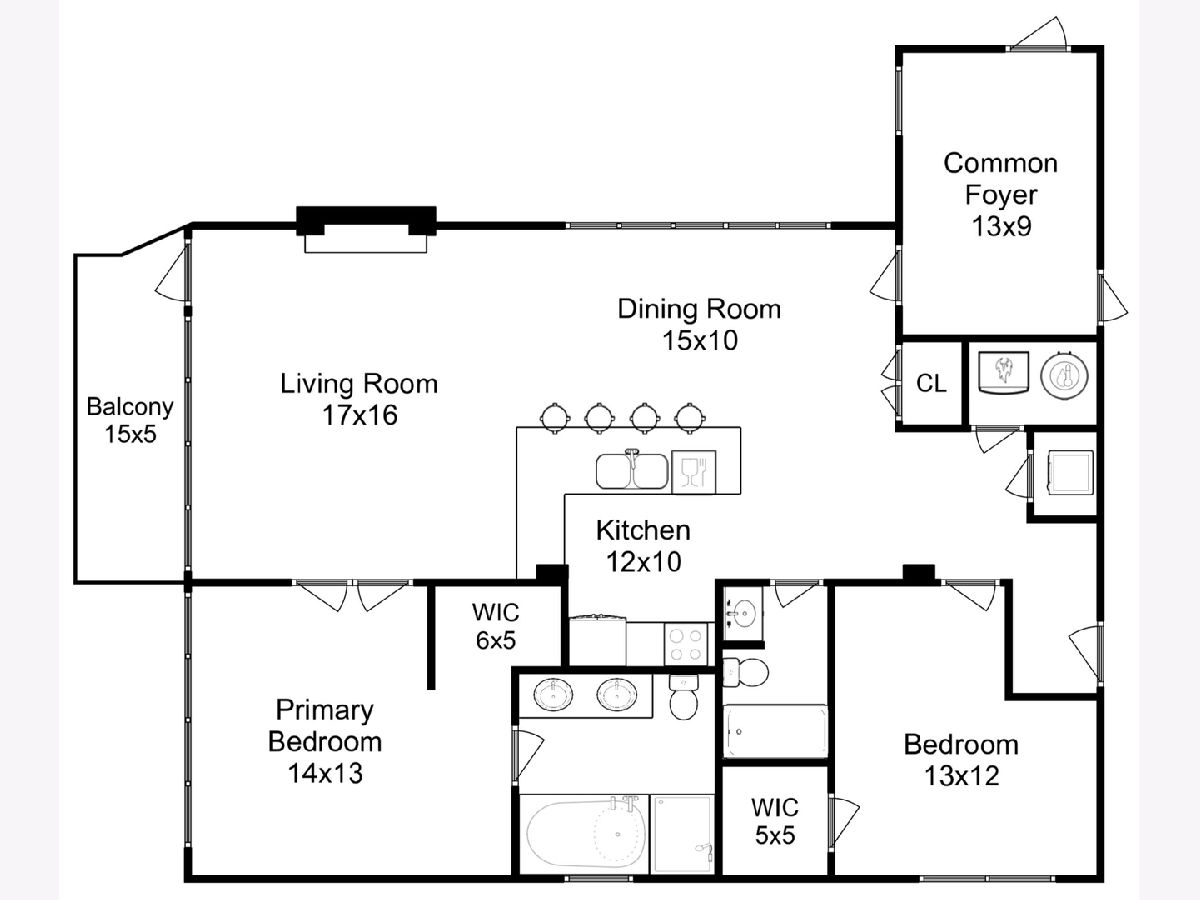
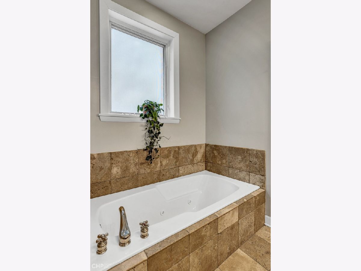
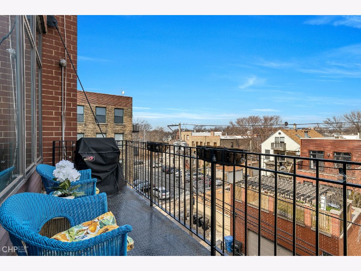
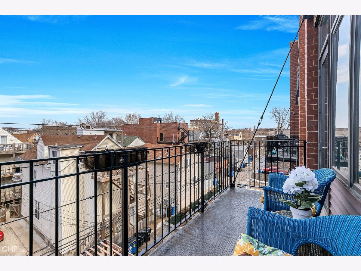
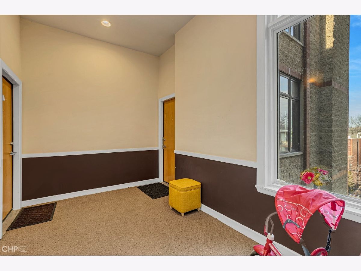
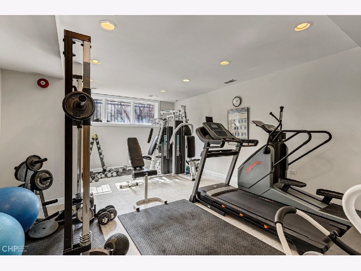
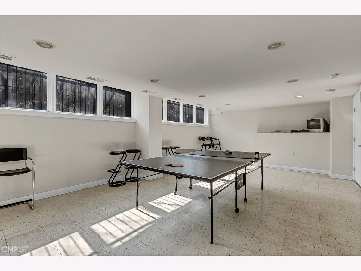
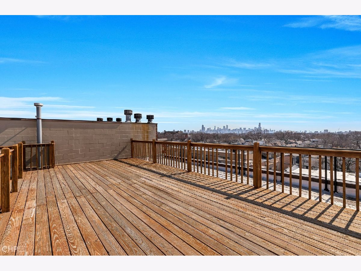
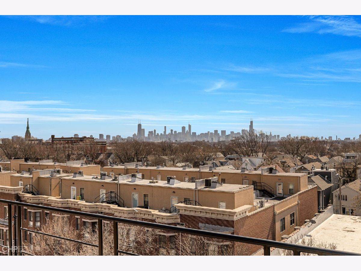
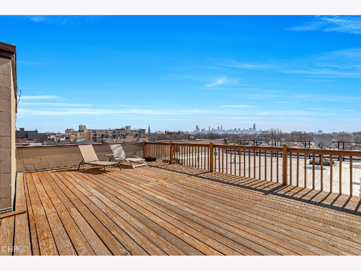
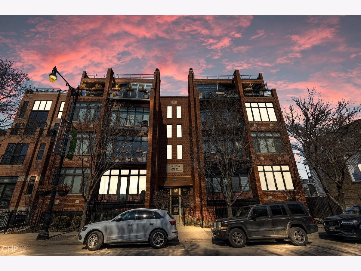
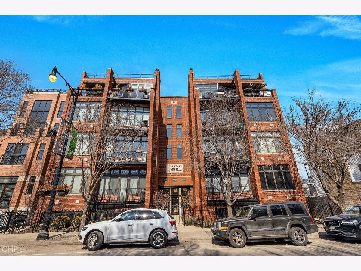
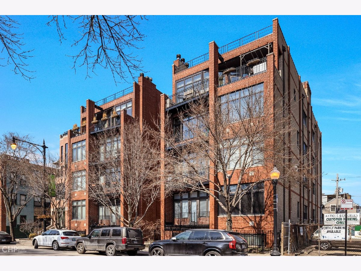
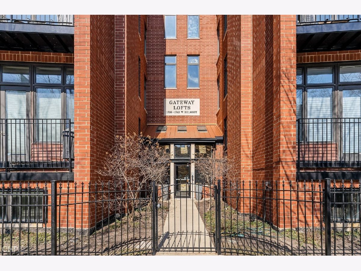
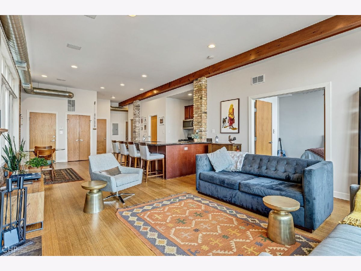
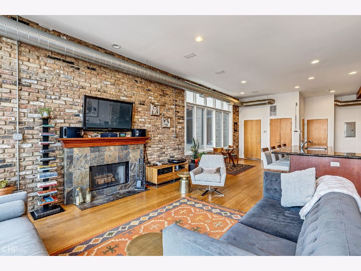
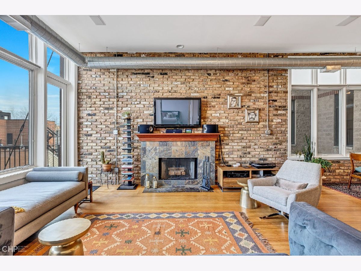
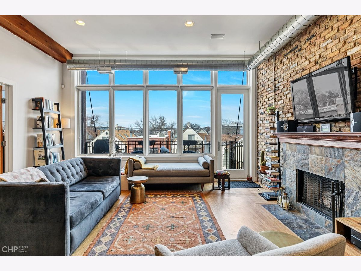
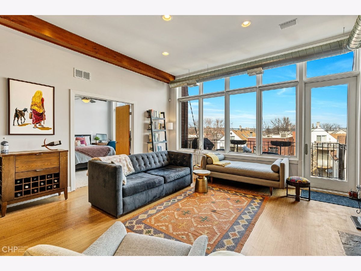
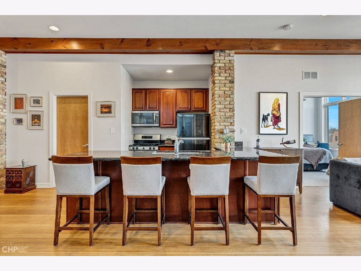
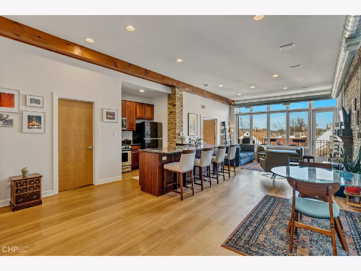
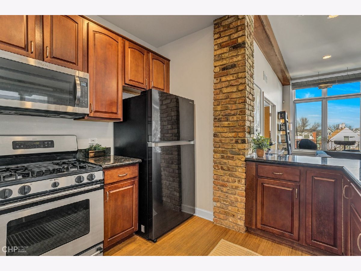
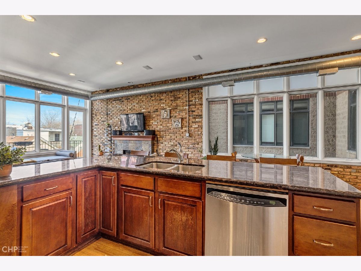
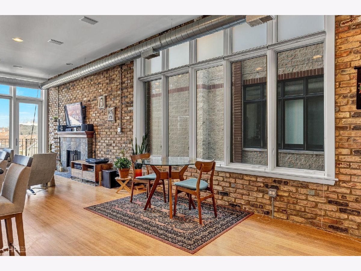
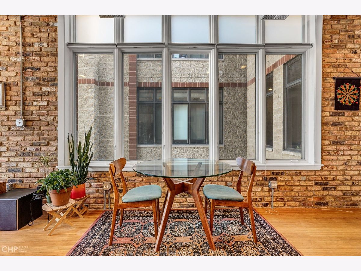
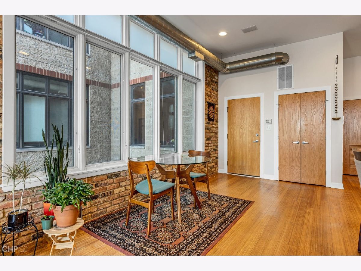
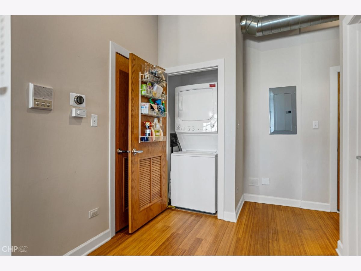
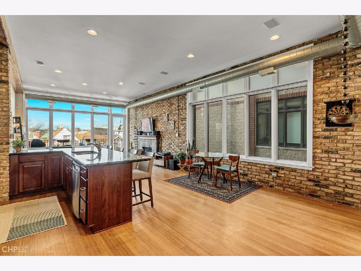
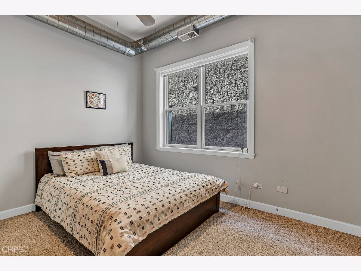
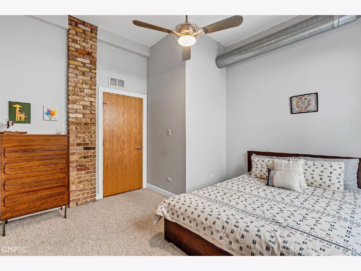
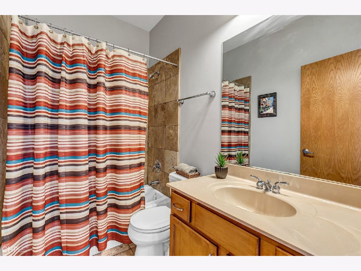
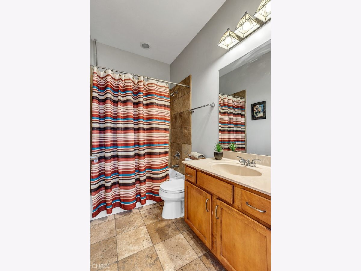
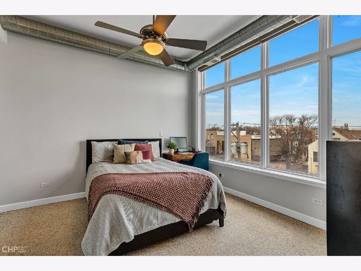
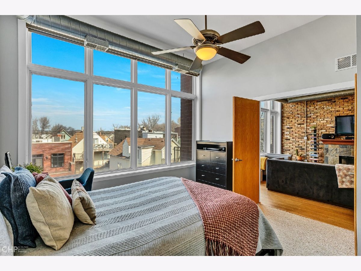
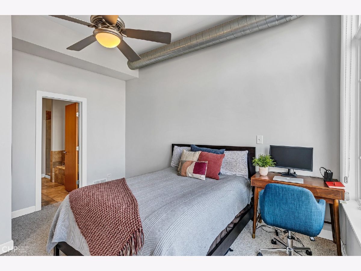
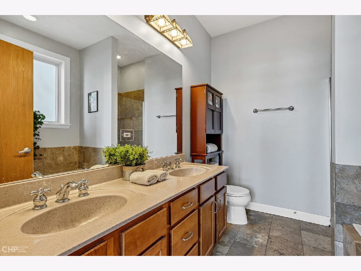
Room Specifics
Total Bedrooms: 2
Bedrooms Above Ground: 2
Bedrooms Below Ground: 0
Dimensions: —
Floor Type: Carpet
Full Bathrooms: 2
Bathroom Amenities: Separate Shower,Double Sink,Soaking Tub
Bathroom in Basement: 0
Rooms: Balcony/Porch/Lanai,Walk In Closet
Basement Description: None
Other Specifics
| 1 | |
| Concrete Perimeter | |
| — | |
| Balcony, Roof Deck, Storms/Screens, End Unit | |
| — | |
| COMMON | |
| — | |
| Full | |
| Elevator, Hardwood Floors, Laundry Hook-Up in Unit, Storage, Walk-In Closet(s), Open Floorplan, Lobby | |
| Range, Microwave, Dishwasher, Refrigerator, Washer, Dryer, Disposal | |
| Not in DB | |
| — | |
| — | |
| Elevator(s), Exercise Room, Storage, Party Room, Sundeck | |
| Wood Burning, Gas Starter |
Tax History
| Year | Property Taxes |
|---|---|
| 2010 | $5,192 |
| 2015 | $6,167 |
| 2021 | $7,886 |
Contact Agent
Nearby Similar Homes
Nearby Sold Comparables
Contact Agent
Listing Provided By
RE/MAX 10 Lincoln Park

