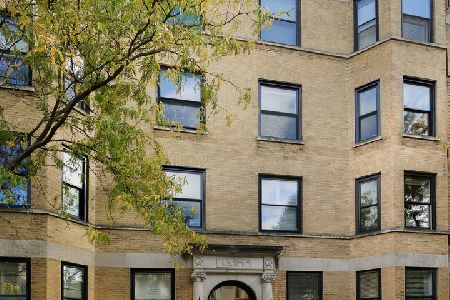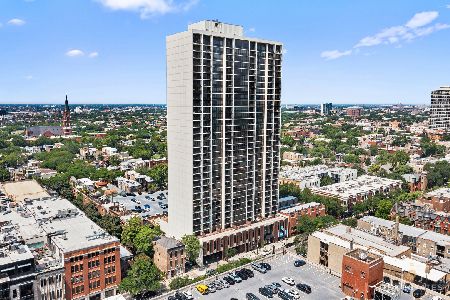1740 Clark Street, Lincoln Park, Chicago, Illinois 60614
$1,150,000
|
Sold
|
|
| Status: | Closed |
| Sqft: | 2,850 |
| Cost/Sqft: | $456 |
| Beds: | 4 |
| Baths: | 4 |
| Year Built: | 1990 |
| Property Taxes: | $20,212 |
| Days On Market: | 1345 |
| Lot Size: | 0,00 |
Description
Stunning & Sophisticated extra wide Townhouse now available at Eugenie Terraces in the heart of Old Town and Lincoln Park! Rarely Available and one of only a few units in the community situated with direct access to tree-lined Wells street, this 2,850 Sq Ft townhouse lives like a single family offering 3 bedrooms on one level with the opportunity to easily convert the first floor Family Room into a 4th bed, "In-Law," Au-Pair or Nanny Suite if needed! No detail has been missed as the kitchen, stairs, floors, lighting, skylights, and all three and a half bathrooms have been renovated! Nothing to do but move right in! Enter from your 2 car garage into a freshly re-tiled foyer with radiant heat which passes a large coat closet, under stair storage and flows nicely into the first floor family room where the sun soaks through the new Pella patio doors that lead out to the stunning 26' wide Terrace! First floor which is currently a Family room has a wood burning fireplace w gorgeous tile surround, custom built-in cabinetry, desk/office area, a renovated full bath and an added wet bar w/ separate sink and wine fridge. The new wood staircase and railings bring you up to the Main level which houses a spectacular gourmet kitchen w/ full height soft close cabinetry, quartzite countertops, an enormous island, high-end appliances (Subzero, Wolf, Miele), a breakfast nook & a large formal dining area that easily accommodates your largest table and plenty of guests. Directly off of the kitchen-dining is the spacious living room which showcases a second gas fireplace, custom built-ins for your media and components & unique oversized bay windows that provide incredible natural light. This level also features a walk-in laundry room w/ side by side washer/dryer, added storage cabinetry and hanging space located adjacent to a fully renovated half-bath, eliminating the need to ever have to run up or down! The top level boasts your XL primary suite which easily accommodates a king sized bed, sitting/reading area and plenty of additional furniture. Enjoy ample storage in the organized walk-in closet and a spa inspired en-suite with dual vanity & makeup counter, water closet, and a huge walk-in shower tiled floor to ceiling featuring its own skylight, custom glass insert, built in bench & soapbox, steam and body jets. Two additional large bedrooms, a fully renovated guest bathroom w tub/shower combo round out this meticulously maintained and well appointed home! Eugenie Terraces is in Lincoln/Lincoln Park School District, has a shared pool, and is in an unbeatable location steps from Nookies, Equinox, Lincoln Park, the Zoo/Beach/Lake Front, local Farmers Market and all of the amazing shopping, dining and nightlife Wells St has to offer!
Property Specifics
| Condos/Townhomes | |
| 3 | |
| — | |
| 1990 | |
| — | |
| TRI-LEVEL TOWNHOUSE | |
| No | |
| — |
| Cook | |
| Eugenie Terrace | |
| 765 / Monthly | |
| — | |
| — | |
| — | |
| 11346591 | |
| 14334140621058 |
Nearby Schools
| NAME: | DISTRICT: | DISTANCE: | |
|---|---|---|---|
|
Grade School
Lincoln Elementary School |
299 | — | |
|
Middle School
Lincoln Elementary School |
299 | Not in DB | |
|
High School
Lincoln Park High School |
299 | Not in DB | |
Property History
| DATE: | EVENT: | PRICE: | SOURCE: |
|---|---|---|---|
| 12 Oct, 2012 | Sold | $852,500 | MRED MLS |
| 1 Sep, 2012 | Under contract | $899,000 | MRED MLS |
| 15 Aug, 2012 | Listed for sale | $899,000 | MRED MLS |
| 1 Jun, 2022 | Sold | $1,150,000 | MRED MLS |
| 1 May, 2022 | Under contract | $1,300,000 | MRED MLS |
| 6 Apr, 2022 | Listed for sale | $1,300,000 | MRED MLS |
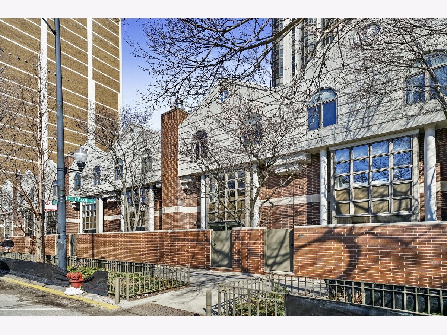
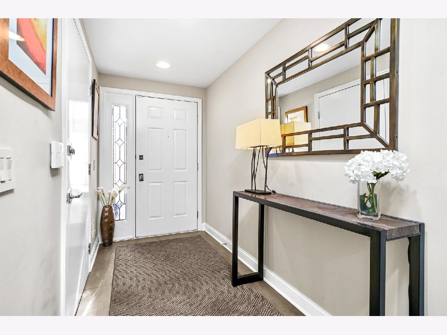
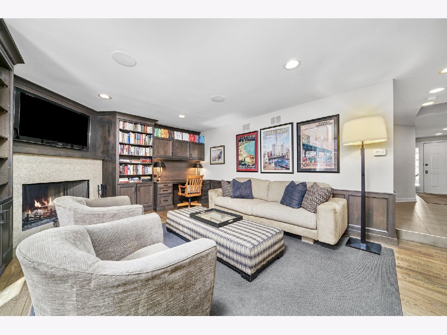
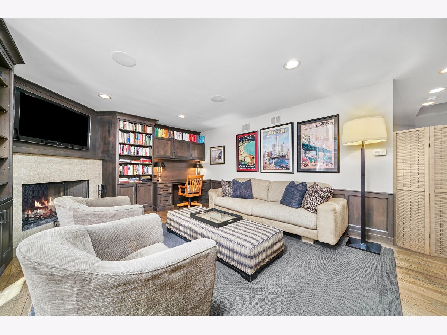
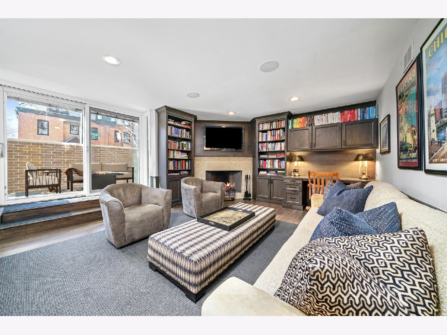
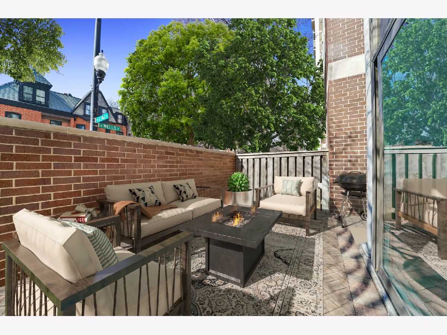
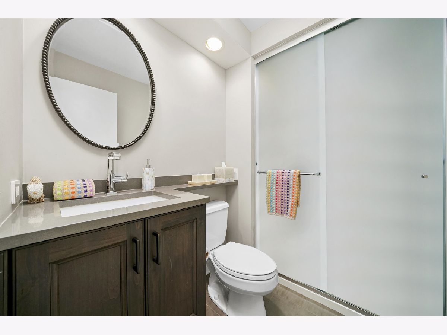
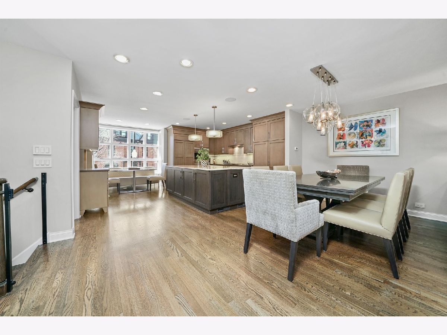
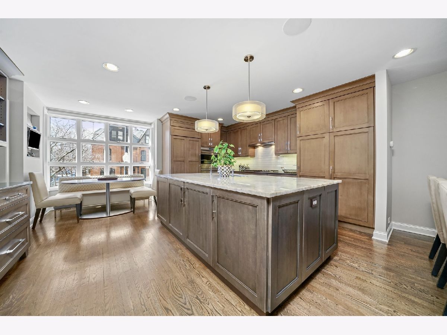
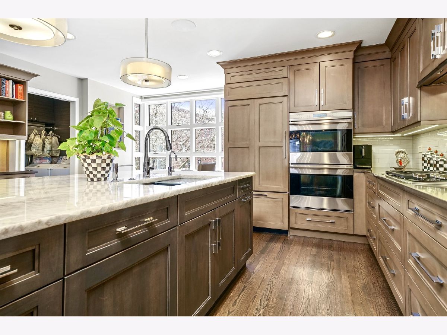
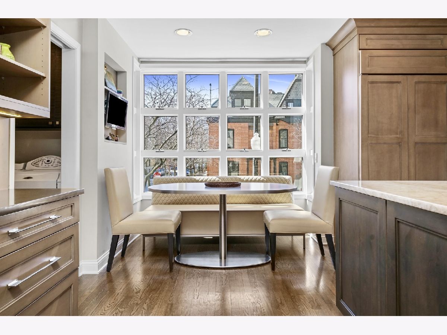
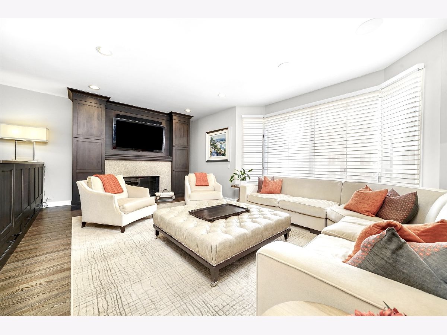
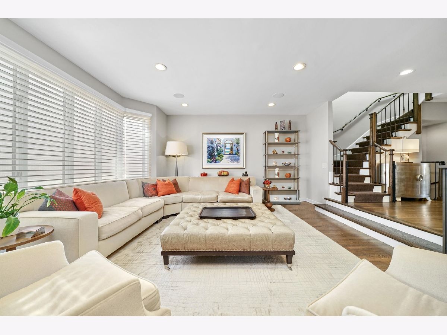
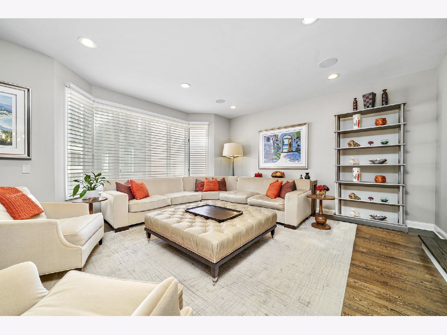
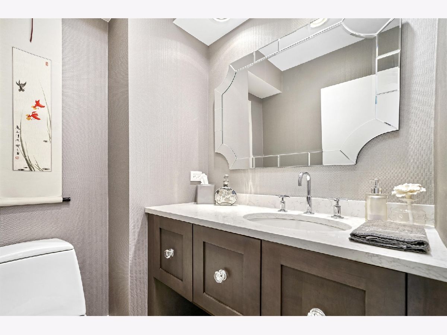
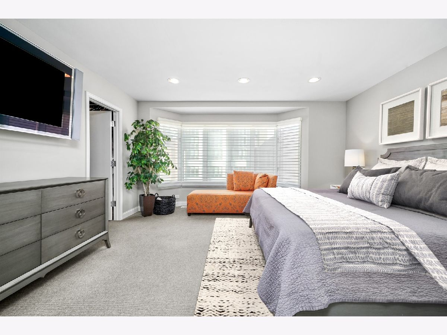
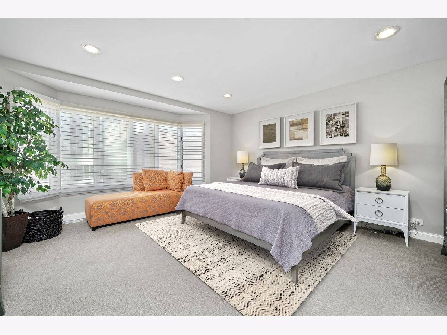
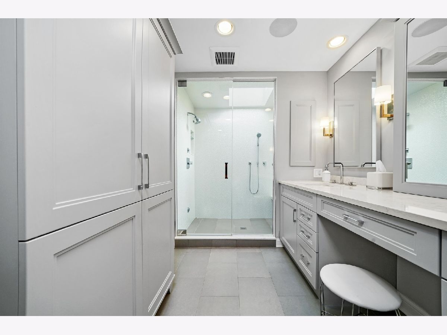
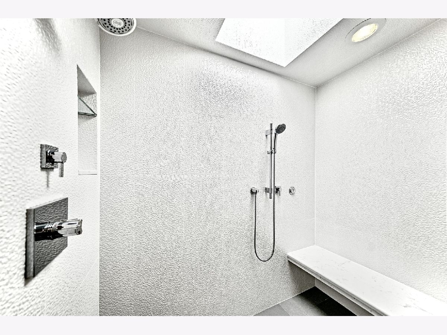
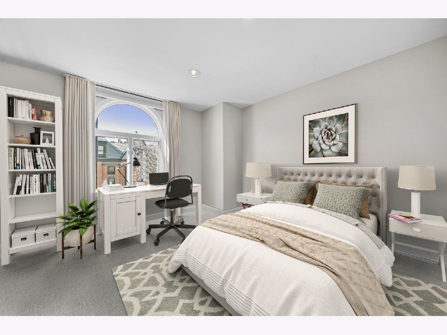
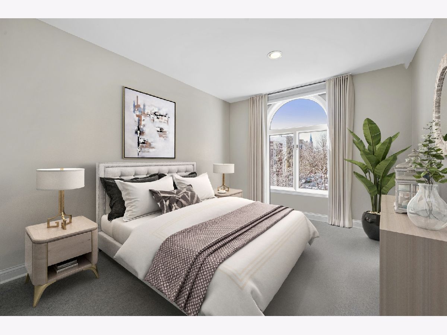
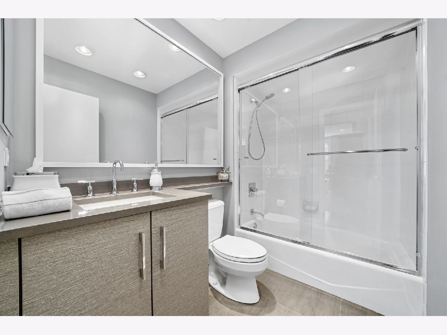
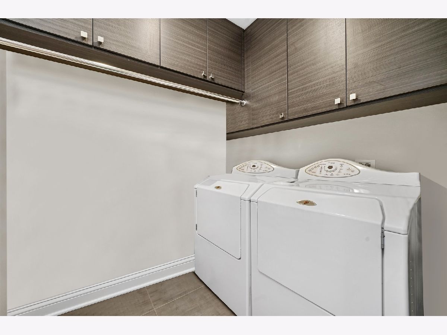
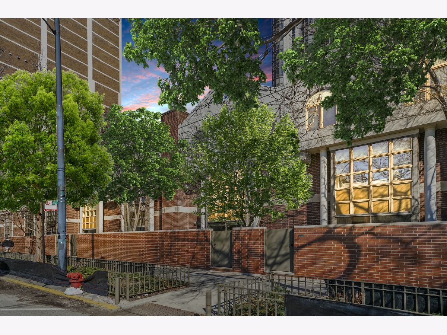
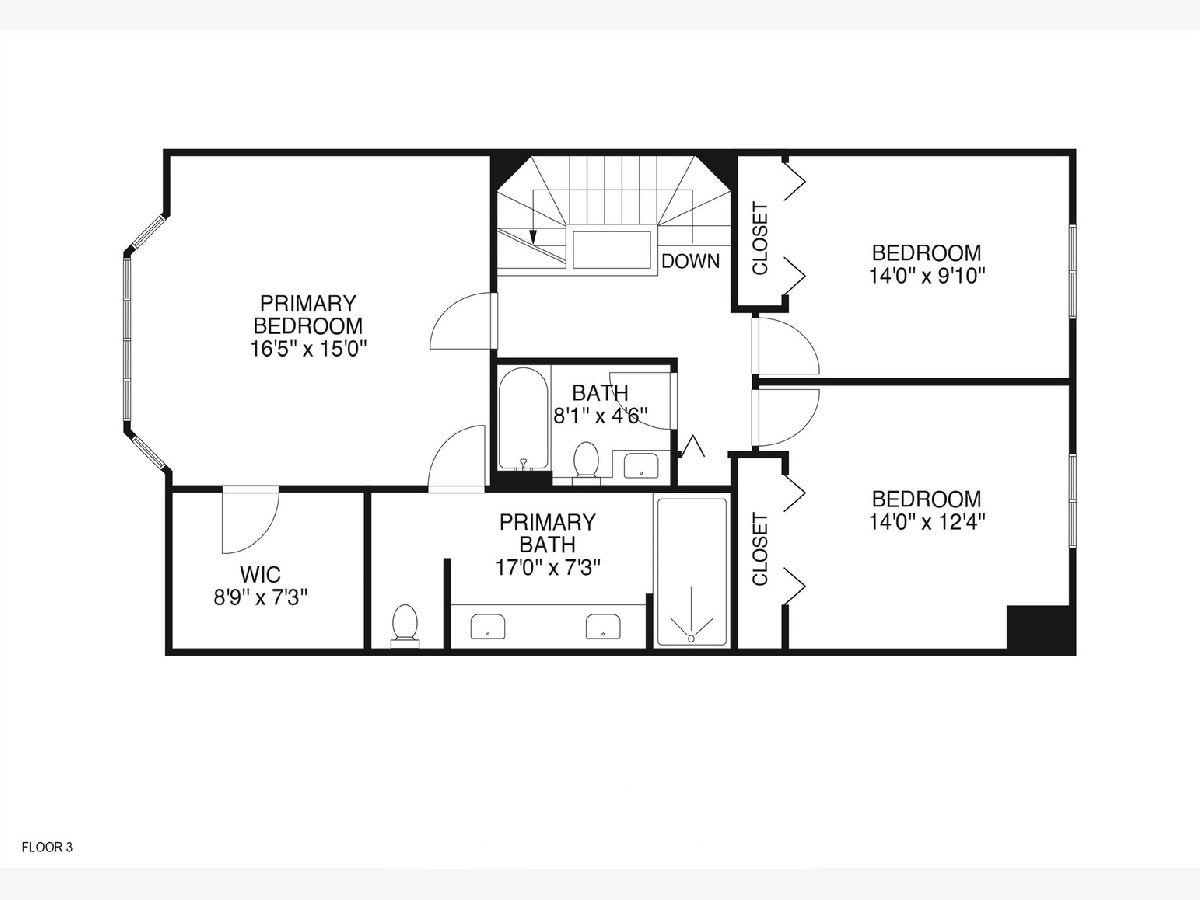
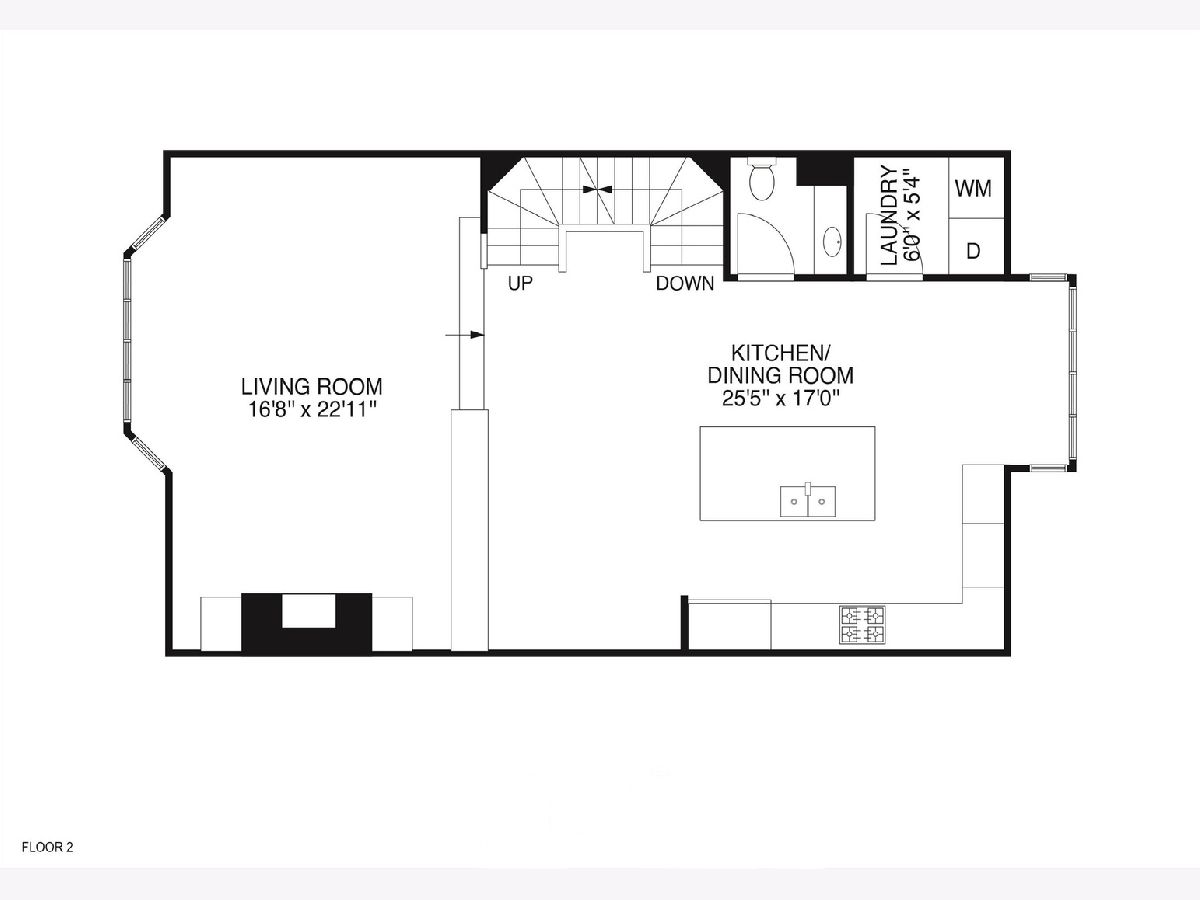
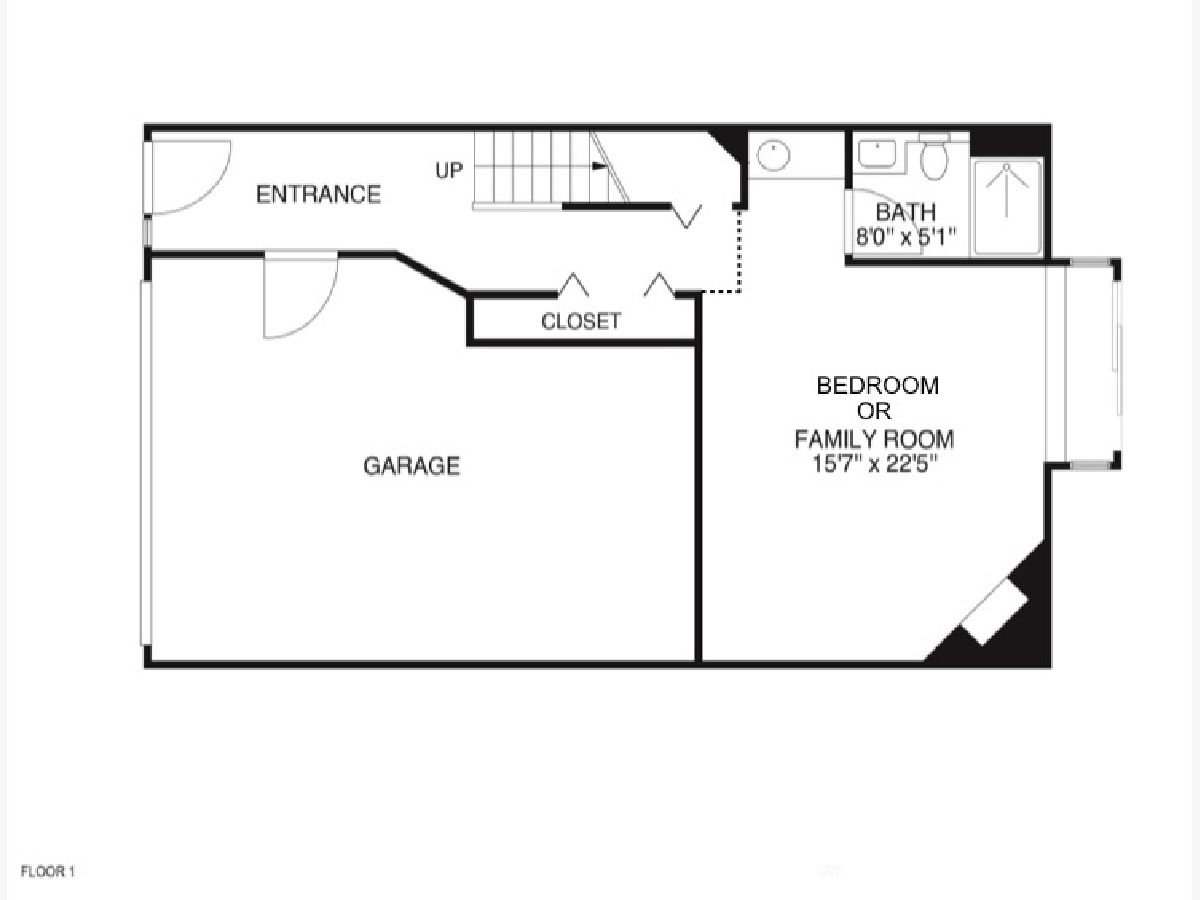
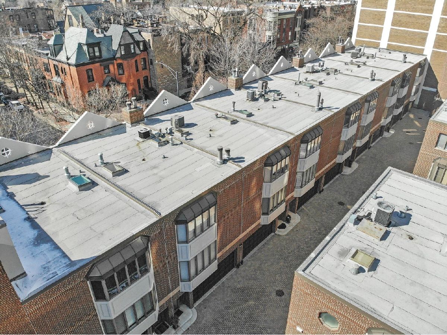
Room Specifics
Total Bedrooms: 4
Bedrooms Above Ground: 4
Bedrooms Below Ground: 0
Dimensions: —
Floor Type: —
Dimensions: —
Floor Type: —
Dimensions: —
Floor Type: —
Full Bathrooms: 4
Bathroom Amenities: Whirlpool,Steam Shower,Double Sink
Bathroom in Basement: —
Rooms: —
Basement Description: None
Other Specifics
| 2 | |
| — | |
| Brick | |
| — | |
| — | |
| COMMON | |
| — | |
| — | |
| — | |
| — | |
| Not in DB | |
| — | |
| — | |
| — | |
| — |
Tax History
| Year | Property Taxes |
|---|---|
| 2012 | $13,011 |
| 2022 | $20,212 |
Contact Agent
Nearby Similar Homes
Nearby Sold Comparables
Contact Agent
Listing Provided By
Compass

