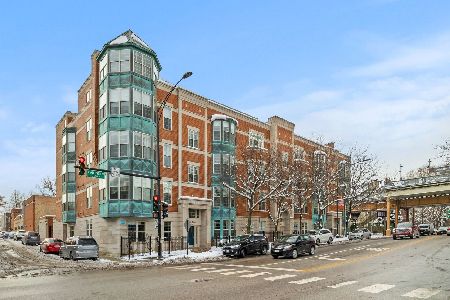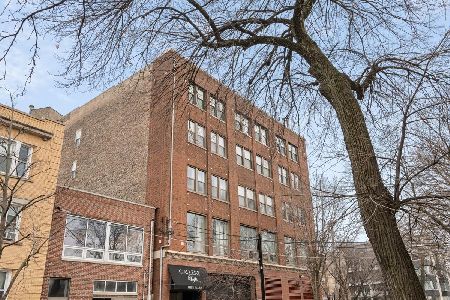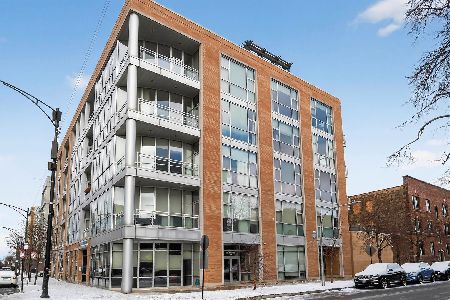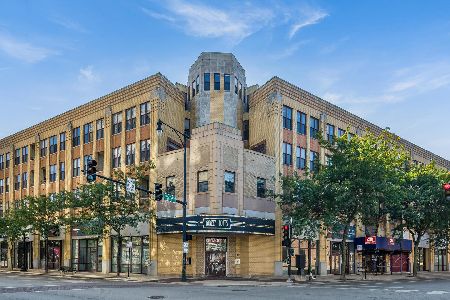1740 Cornelia Avenue, Lake View, Chicago, Illinois 60657
$670,000
|
Sold
|
|
| Status: | Closed |
| Sqft: | 0 |
| Cost/Sqft: | — |
| Beds: | 3 |
| Baths: | 2 |
| Year Built: | 2009 |
| Property Taxes: | $11,474 |
| Days On Market: | 1580 |
| Lot Size: | 0,00 |
Description
Fantastic updated corner 3 BR/2BA split bedroom condo ideally located close to everything that Roscoe Village/North Center/and Southport Corridor have to offer! This intimate 8 unit building is all brick construction, offers elevator and attached heated garage included. This bright unit has 10 ft ceilings, beautiful windows that have east, south and west exposures boasting both city and tree top neighborhood views. Great eat in kitchen with oversized island, 42 in cabs, custom backsplash, ss appliances, amazing storage! Spacious floor plans allows larger dining with custom builtins, open living with so much space! Upon entering you will be in love with the light, green, ceiling heights and openness-not to mention hardwood floors throughout, 8ft solid core doors, built in desk area, walk out to covered balcony with room for grill and seating. Primary suite is massive, 2 outfitted custom closets, great light, beautiful bath with double vanity, built in storage, walk in steam shower! Enjoy oversized second and third bedrooms with great storage. This unit is truly move in ready. Additional storage and bike area included, heated attached garage. This is a must see- so walkable to everything- Trader Joes, Starbucks, Paulina Market, train and parks.
Property Specifics
| Condos/Townhomes | |
| 4 | |
| — | |
| 2009 | |
| None | |
| — | |
| No | |
| — |
| Cook | |
| — | |
| 420 / Monthly | |
| Water,Parking,Insurance,Exterior Maintenance,Scavenger,Snow Removal | |
| Public | |
| Public Sewer | |
| 11232000 | |
| 14194040281004 |
Nearby Schools
| NAME: | DISTRICT: | DISTANCE: | |
|---|---|---|---|
|
Grade School
Hamilton Elementary School |
299 | — | |
|
High School
Lake View High School |
299 | Not in DB | |
Property History
| DATE: | EVENT: | PRICE: | SOURCE: |
|---|---|---|---|
| 18 Feb, 2010 | Sold | $528,000 | MRED MLS |
| 29 Dec, 2009 | Under contract | $549,000 | MRED MLS |
| — | Last price change | $559,000 | MRED MLS |
| 2 Apr, 2009 | Listed for sale | $559,000 | MRED MLS |
| 23 Nov, 2021 | Sold | $670,000 | MRED MLS |
| 1 Oct, 2021 | Under contract | $670,000 | MRED MLS |
| 28 Sep, 2021 | Listed for sale | $670,000 | MRED MLS |

















Room Specifics
Total Bedrooms: 3
Bedrooms Above Ground: 3
Bedrooms Below Ground: 0
Dimensions: —
Floor Type: Hardwood
Dimensions: —
Floor Type: Hardwood
Full Bathrooms: 2
Bathroom Amenities: —
Bathroom in Basement: 0
Rooms: Balcony/Porch/Lanai,Foyer
Basement Description: None
Other Specifics
| 1 | |
| — | |
| Concrete,Side Drive | |
| Balcony | |
| — | |
| COMMON | |
| — | |
| Full | |
| Elevator, Hardwood Floors, Laundry Hook-Up in Unit, Built-in Features, Walk-In Closet(s), Ceiling - 10 Foot, Open Floorplan, Dining Combo, Drapes/Blinds | |
| Range, Microwave, Dishwasher, Refrigerator, Freezer, Washer, Dryer | |
| Not in DB | |
| — | |
| — | |
| Elevator(s), Receiving Room | |
| — |
Tax History
| Year | Property Taxes |
|---|---|
| 2021 | $11,474 |
Contact Agent
Nearby Similar Homes
Nearby Sold Comparables
Contact Agent
Listing Provided By
@properties












