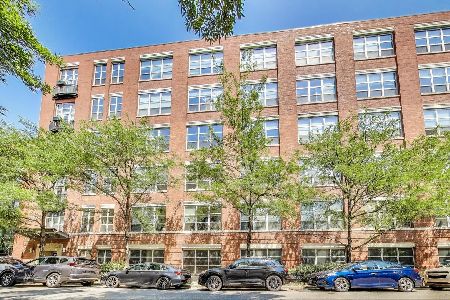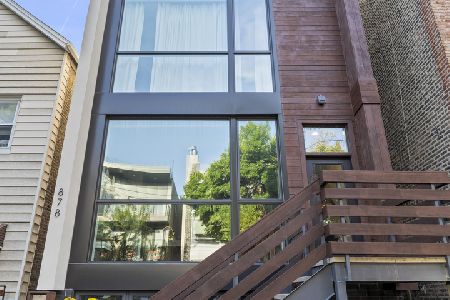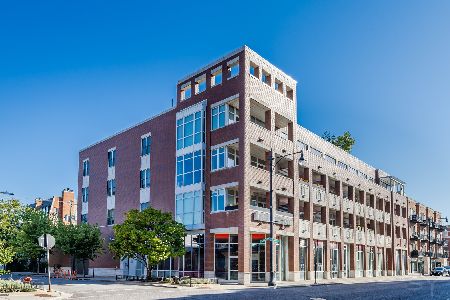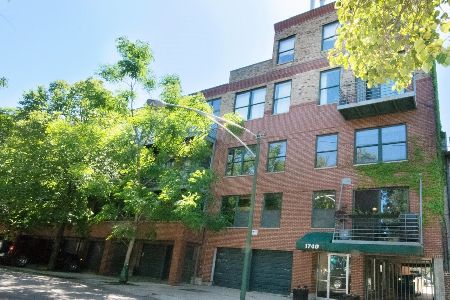1740 Marshfield Avenue, West Town, Chicago, Illinois 60622
$550,000
|
Sold
|
|
| Status: | Closed |
| Sqft: | 0 |
| Cost/Sqft: | — |
| Beds: | 2 |
| Baths: | 3 |
| Year Built: | 1993 |
| Property Taxes: | $9,637 |
| Days On Market: | 1639 |
| Lot Size: | 0,00 |
Description
Exquisitely Updated, 2-Bed 2.1-Bath Top Floor Duplex Up in Bucktown Timber Loft, Elevator Building. The unit features soaring 11' ceilings, exposed brick, and hardwood floors throughout, plus 2 balconies. The Main floor features the airy foyer with floating staircase, powder room, washer/dryer, expansive living/dining room with wood-burning fireplace, the first of 2 balconies, and a kitchen with Euro custom flat-panel cabinets, stainless steel appliances, granite, beverage fridge, and double ovens. The Upper-level features both bedrooms, 2 full bathrooms, a walk-in closet, and the 2nd balcony. Outstanding location! 2 garage parking spaces are included. Run, walk or bike on the award-winning "606" Trail and enjoy the newly upgraded Welsh Park featuring green space, an athletic field, a playground, community garden, and dog park. Walk to wonderful shops, cafes, and some of the city's top restaurants! Easy access to CTA and highway.
Property Specifics
| Condos/Townhomes | |
| 4 | |
| — | |
| 1993 | |
| None | |
| — | |
| No | |
| — |
| Cook | |
| Marshfield Lofts | |
| 547 / Monthly | |
| Water,Internet | |
| Lake Michigan,Public | |
| Public Sewer | |
| 11126136 | |
| 14314220341034 |
Property History
| DATE: | EVENT: | PRICE: | SOURCE: |
|---|---|---|---|
| 31 May, 2016 | Sold | $474,900 | MRED MLS |
| 20 Apr, 2016 | Under contract | $474,900 | MRED MLS |
| 18 Apr, 2016 | Listed for sale | $474,900 | MRED MLS |
| 6 Aug, 2021 | Sold | $550,000 | MRED MLS |
| 26 Jun, 2021 | Under contract | $550,000 | MRED MLS |
| 16 Jun, 2021 | Listed for sale | $550,000 | MRED MLS |
| 12 Aug, 2024 | Sold | $600,000 | MRED MLS |
| 22 Jul, 2024 | Under contract | $635,000 | MRED MLS |
| 16 Jul, 2024 | Listed for sale | $635,000 | MRED MLS |
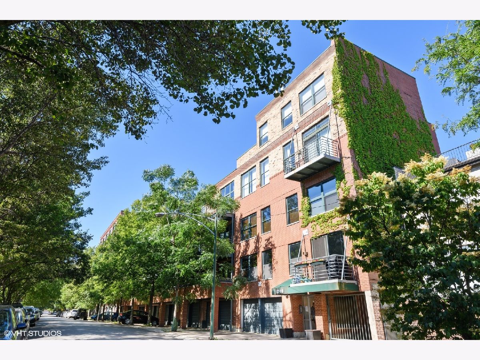
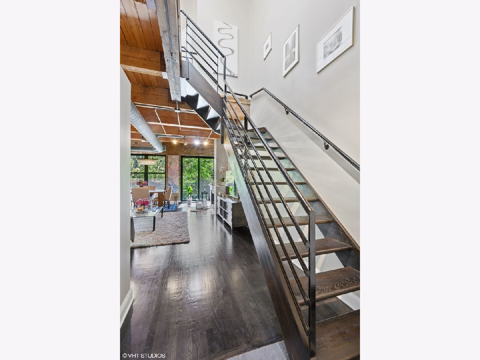
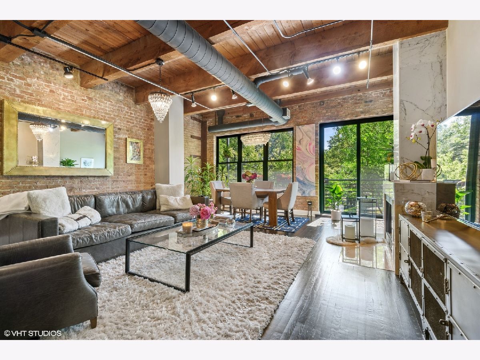
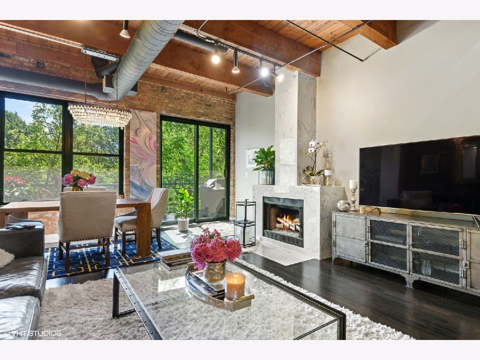
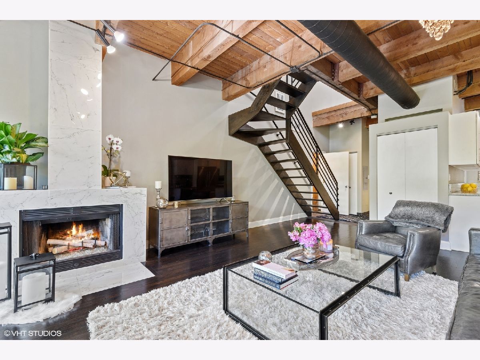
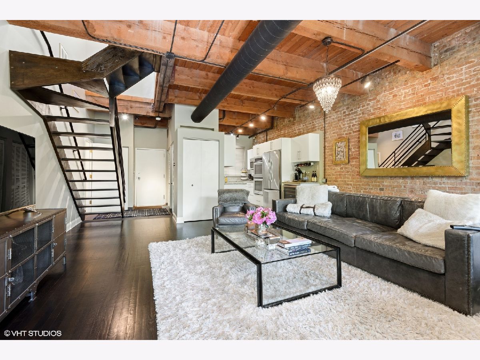
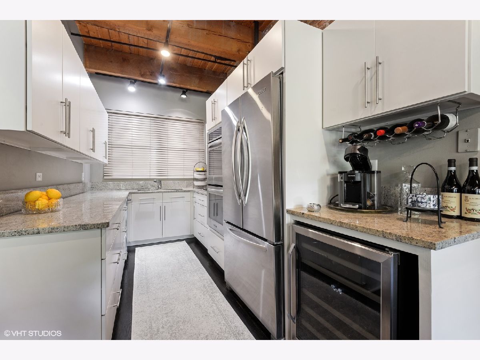
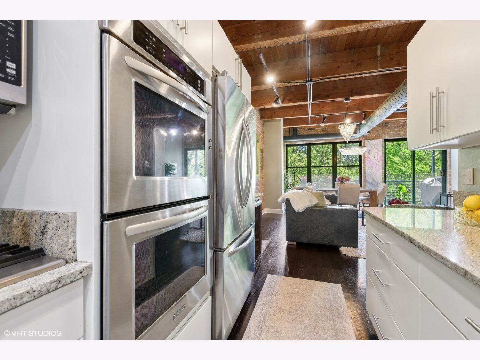
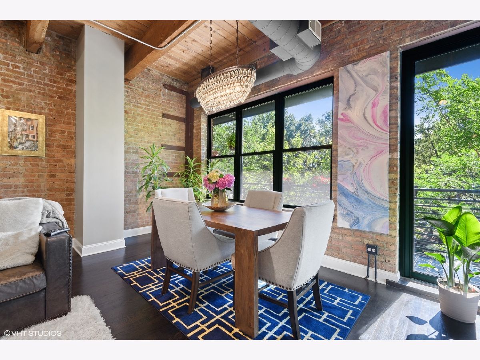
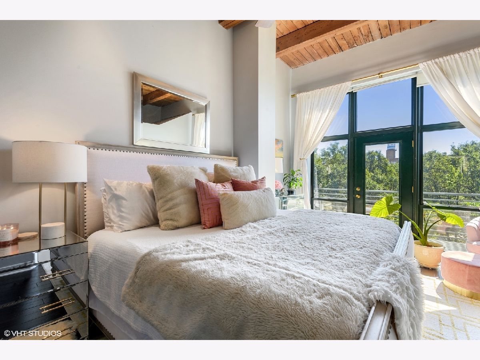
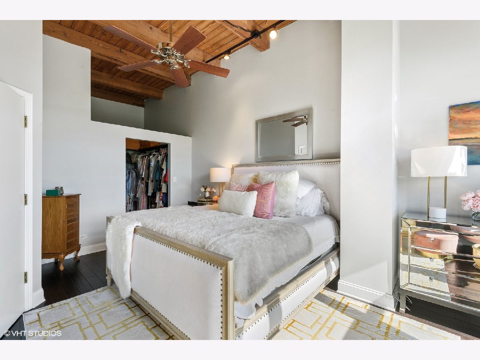
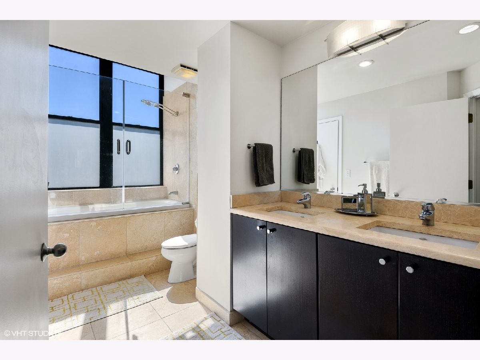
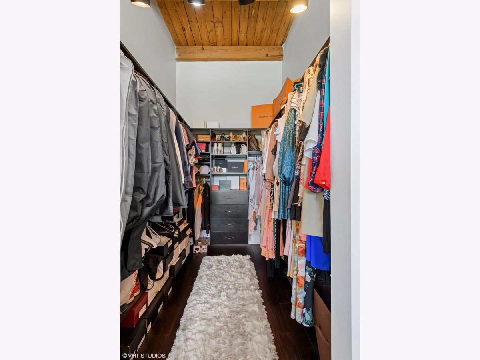
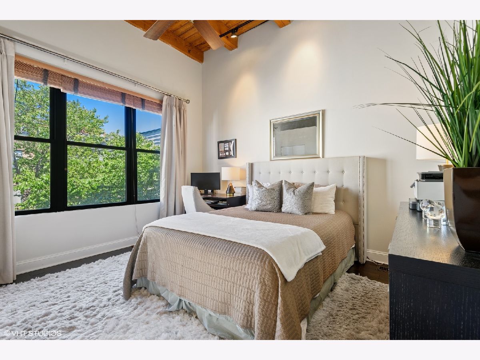
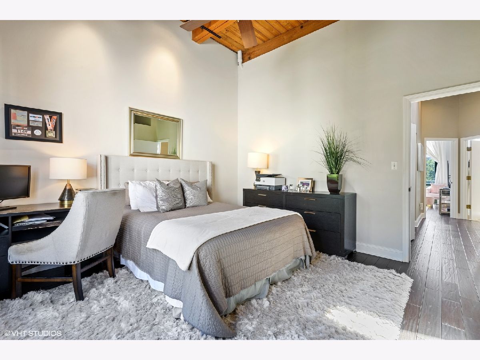
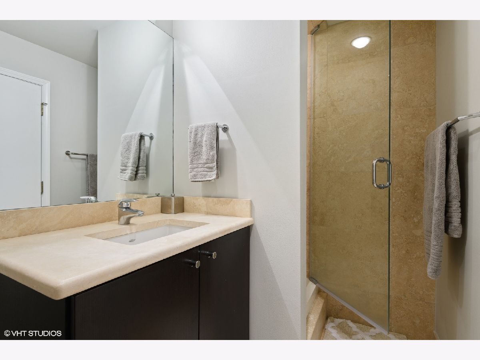
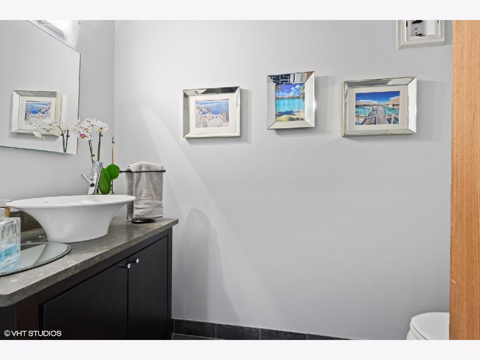
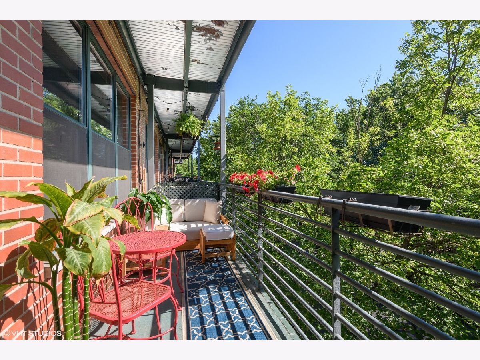
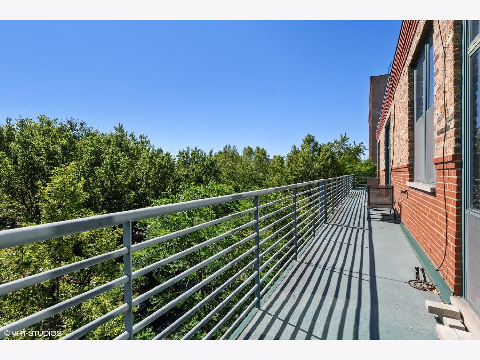
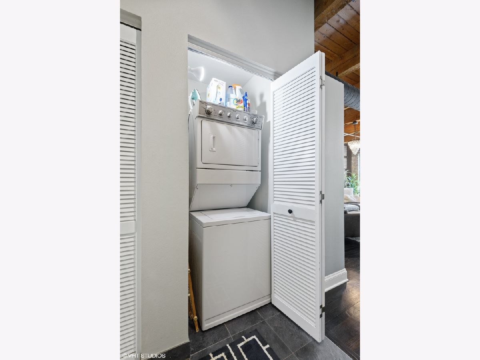
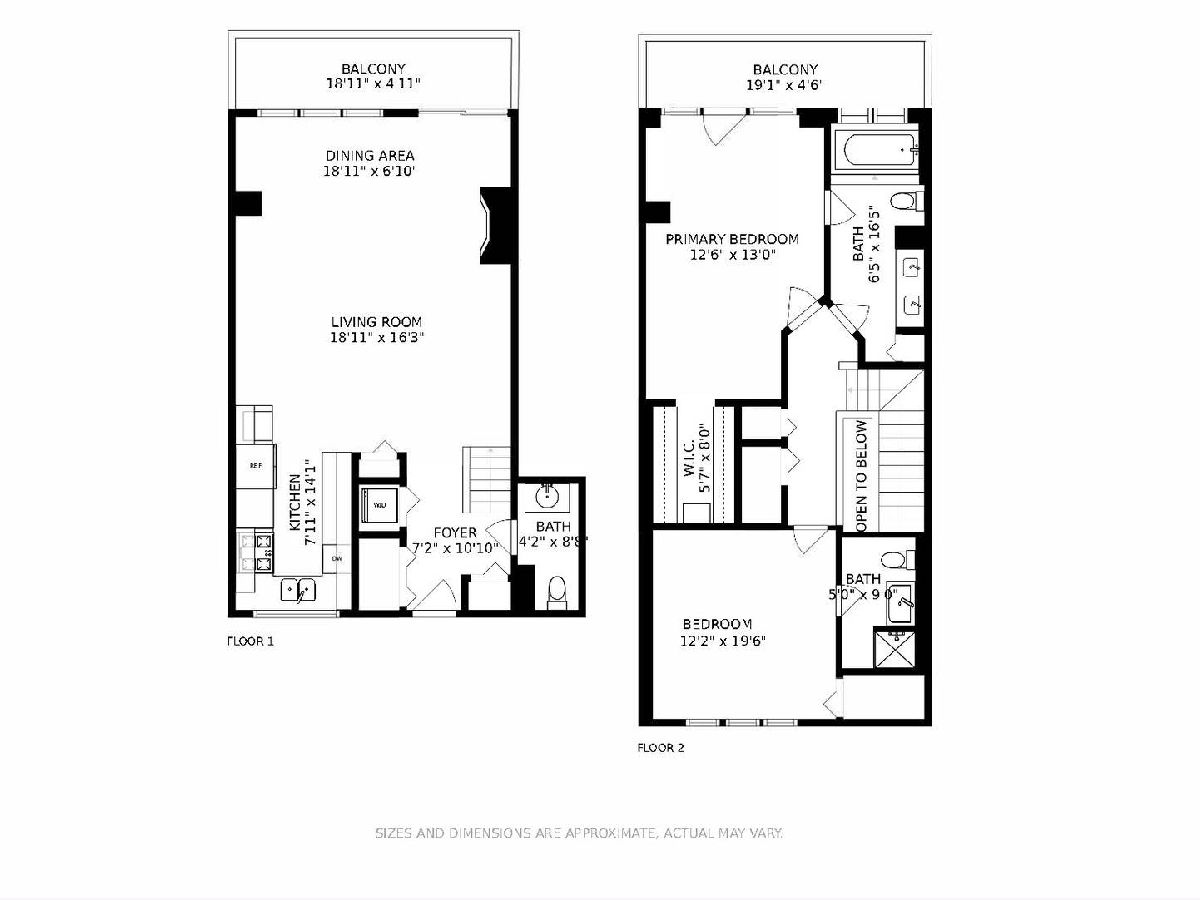
Room Specifics
Total Bedrooms: 2
Bedrooms Above Ground: 2
Bedrooms Below Ground: 0
Dimensions: —
Floor Type: Carpet
Full Bathrooms: 3
Bathroom Amenities: Double Sink,Soaking Tub
Bathroom in Basement: 0
Rooms: Walk In Closet,Balcony/Porch/Lanai,Foyer
Basement Description: None
Other Specifics
| 2 | |
| — | |
| Asphalt | |
| Balcony | |
| Common Grounds,Landscaped,Park Adjacent | |
| COMMON | |
| — | |
| Full | |
| Vaulted/Cathedral Ceilings, Skylight(s), Elevator, Hardwood Floors, Laundry Hook-Up in Unit | |
| Range, Microwave, Dishwasher, Refrigerator, Washer, Dryer, Disposal, Stainless Steel Appliance(s) | |
| Not in DB | |
| — | |
| — | |
| Elevator(s) | |
| Wood Burning |
Tax History
| Year | Property Taxes |
|---|---|
| 2016 | $5,877 |
| 2021 | $9,637 |
| 2024 | $10,538 |
Contact Agent
Nearby Similar Homes
Nearby Sold Comparables
Contact Agent
Listing Provided By
@properties

