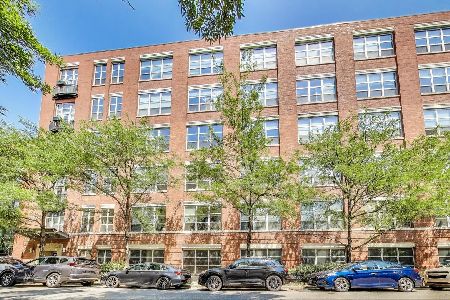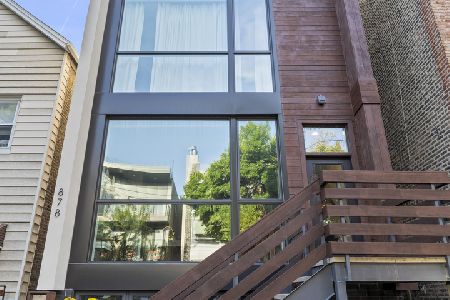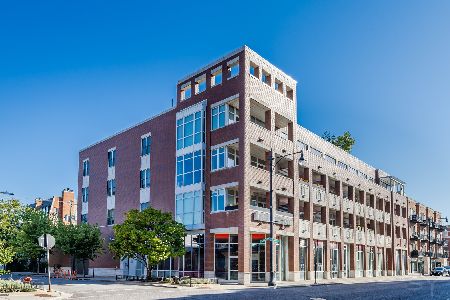1740 Marshfield Avenue, West Town, Chicago, Illinois 60622
$635,000
|
Sold
|
|
| Status: | Closed |
| Sqft: | 0 |
| Cost/Sqft: | — |
| Beds: | 2 |
| Baths: | 3 |
| Year Built: | — |
| Property Taxes: | $10,457 |
| Days On Market: | 1283 |
| Lot Size: | 0,00 |
Description
BUCKTOWN DUPLEX! Sophisticated and sleek 2 bedroom + FAMILY ROOM/2.1 bath, timber loft in an ELEVATOR building! This home has plenty of room to spread out and has three OUTDOOR SPACES! The main level offers a brilliantly renovated kitchen that opens to the living room and family room which are separated by a custom two-sided WB fireplace with built-in wood storage. The family room could very easily be converted into a 3rd bedroom if needed! The kitchen finishes include gorgeous, custom, dark wood cabinets with roll-out shelves, a butcher block island, stainless steel appliances incl a wine fridge, stainless farm sink, pantry, industrial faucet, custom lighting and more! There is 20x20 patio space for a table off the dining area and a 14x5 balcony off the living room. The second-floor features two bedrooms and two full baths including a king-size primary suite with beautiful southern and eastern exposures, partial skyline views and an attached 22x9 patio/lounge space. The primary bath has heated floors, a skylight and a luxurious walk-in shower with body sprays. Bedroom two is large enough to function as a flex space for guest and office if needed. Bath 2 was recently renovated and also boasts a skylight! Easy walking distance to restaurants/nightlife, Metra and near the expressway and the Blue Line. Just steps from the 606 entrance and across the street from Walsh Park (and dog park)! One secured, outdoor parking space is included, and a garage space is available for rent.
Property Specifics
| Condos/Townhomes | |
| 4 | |
| — | |
| — | |
| — | |
| — | |
| No | |
| — |
| Cook | |
| Marshfield Lofts | |
| 596 / Monthly | |
| — | |
| — | |
| — | |
| 11427665 | |
| 14314220341022 |
Property History
| DATE: | EVENT: | PRICE: | SOURCE: |
|---|---|---|---|
| 6 Dec, 2013 | Sold | $419,900 | MRED MLS |
| 20 Oct, 2013 | Under contract | $429,000 | MRED MLS |
| 3 Oct, 2013 | Listed for sale | $429,000 | MRED MLS |
| 10 Aug, 2022 | Sold | $635,000 | MRED MLS |
| 12 Jun, 2022 | Under contract | $650,000 | MRED MLS |
| 7 Jun, 2022 | Listed for sale | $650,000 | MRED MLS |
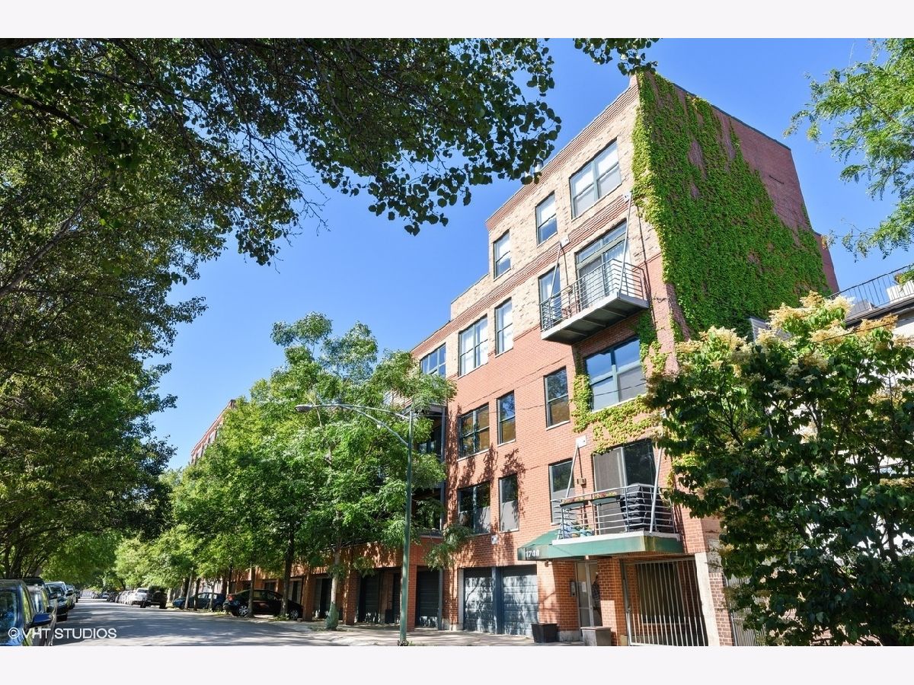
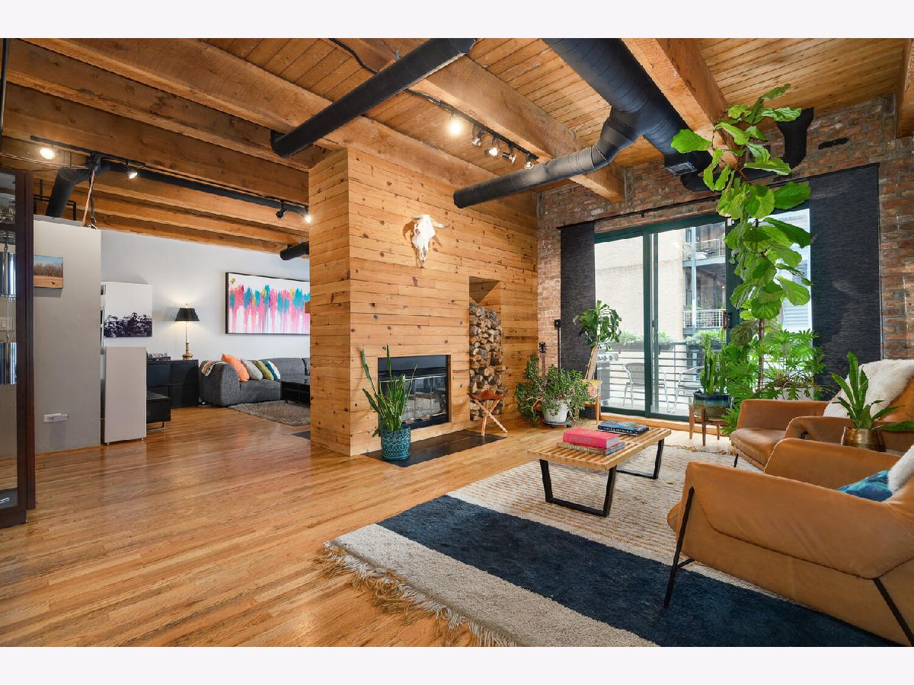
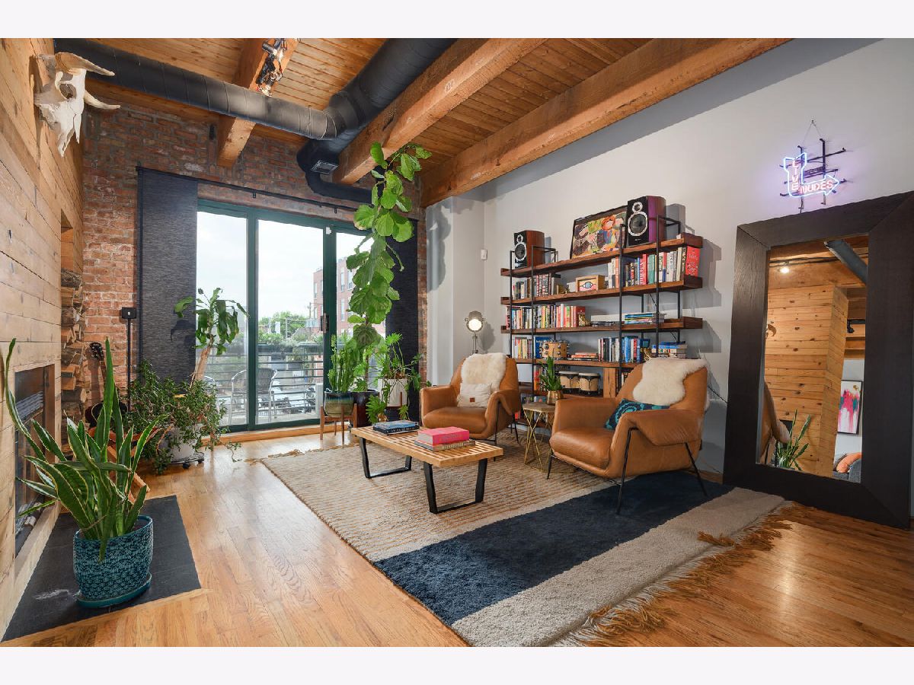
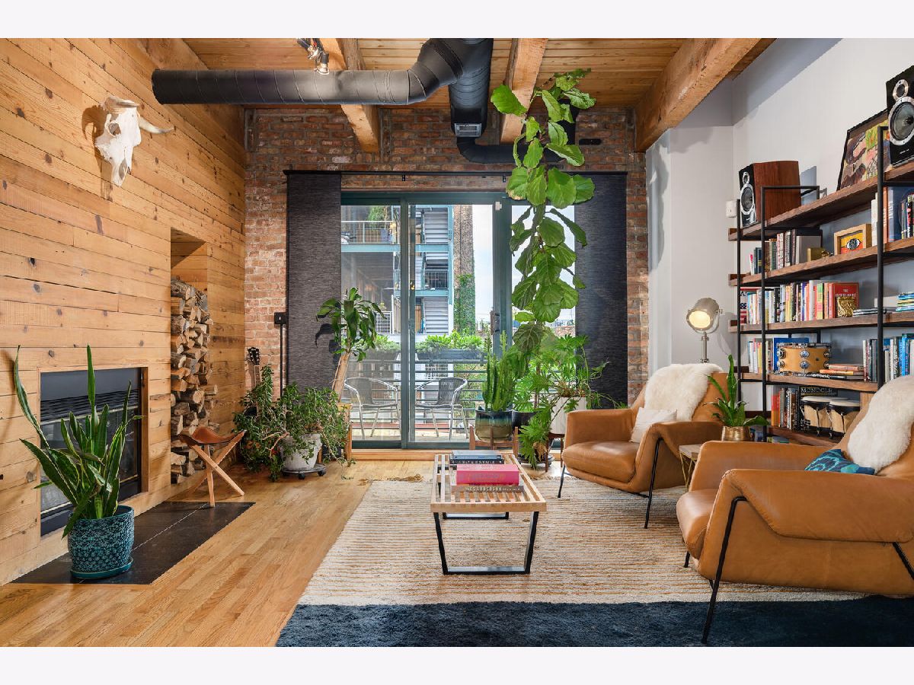




















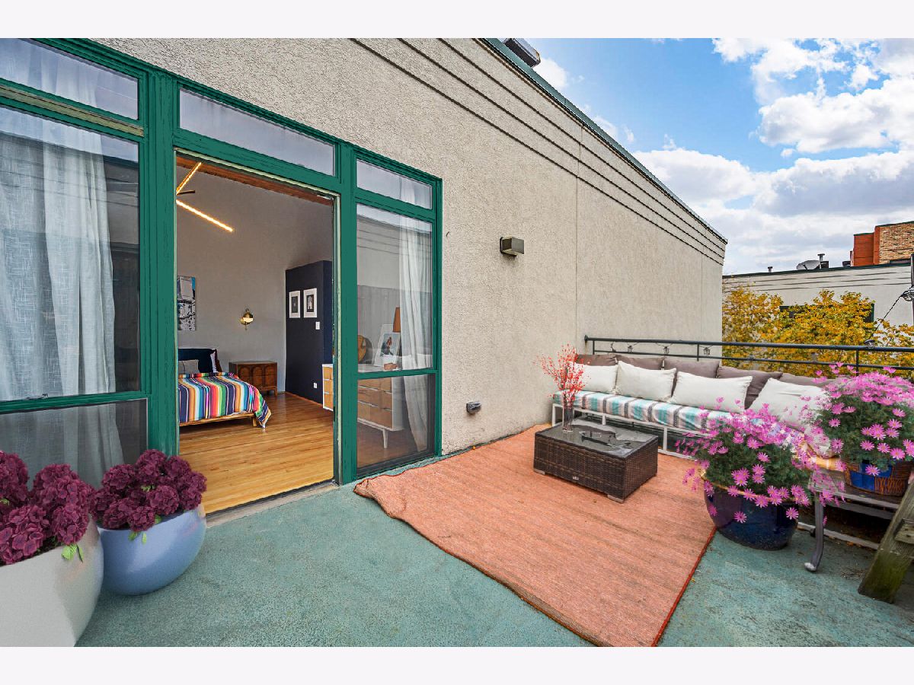








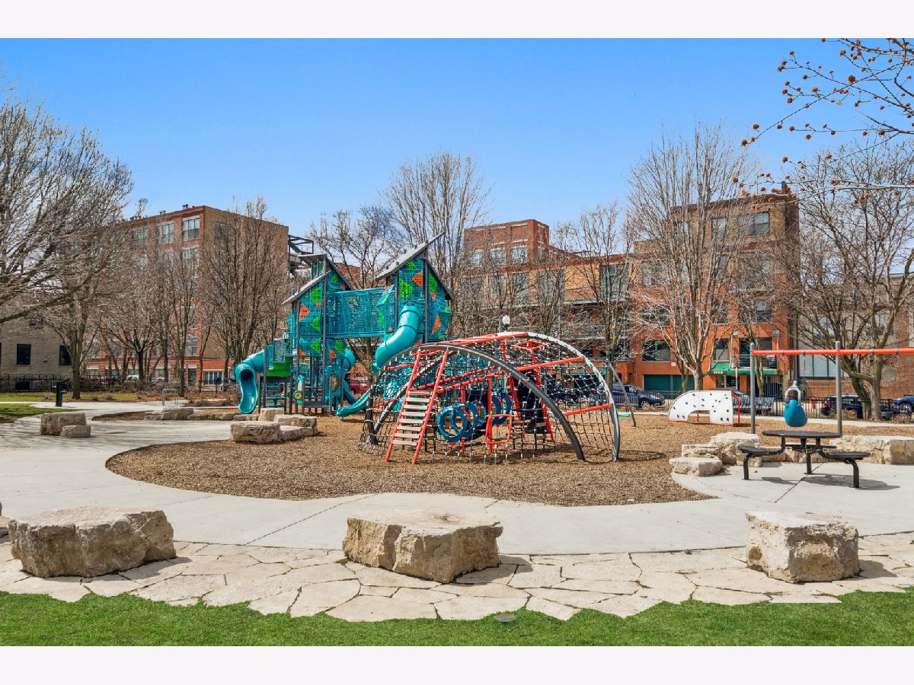

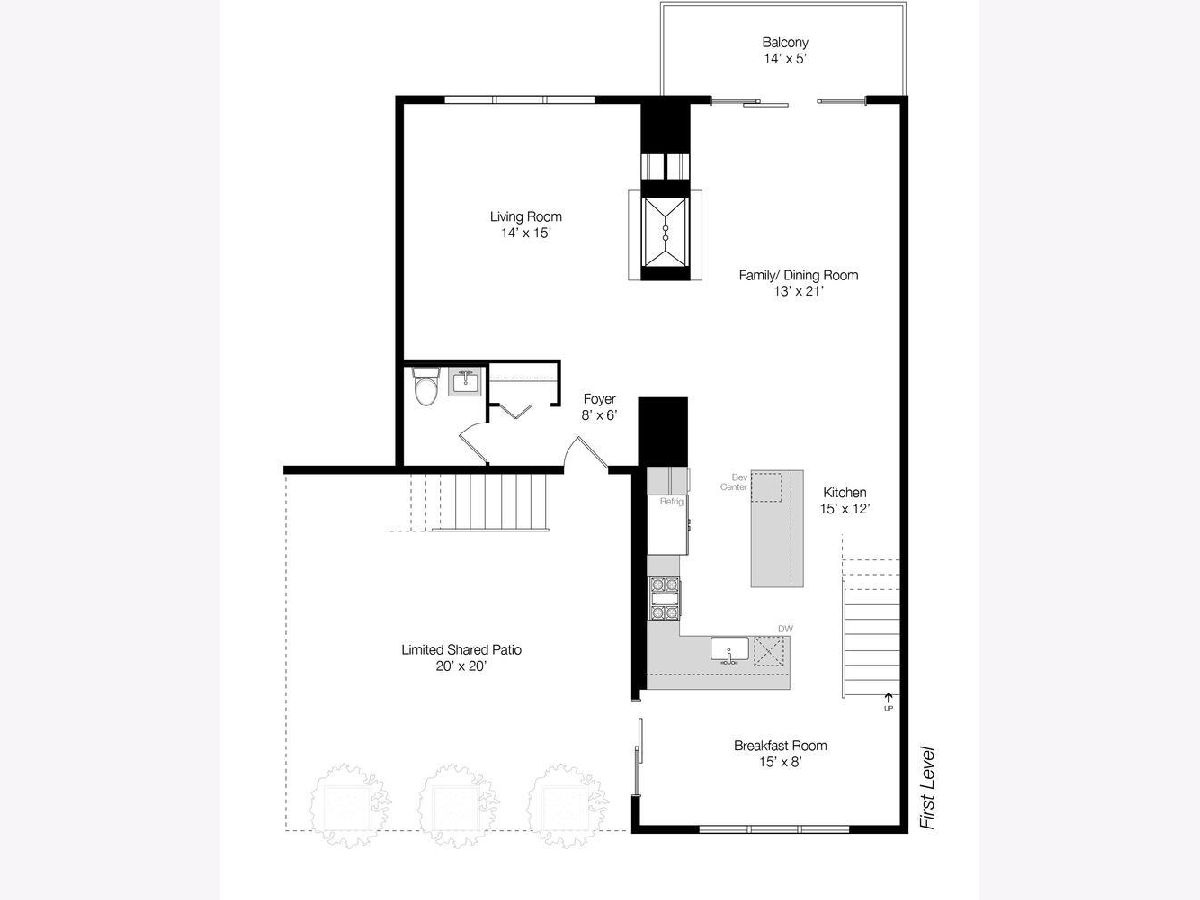

Room Specifics
Total Bedrooms: 2
Bedrooms Above Ground: 2
Bedrooms Below Ground: 0
Dimensions: —
Floor Type: —
Full Bathrooms: 3
Bathroom Amenities: Double Sink,Soaking Tub
Bathroom in Basement: 0
Rooms: —
Basement Description: None
Other Specifics
| 1 | |
| — | |
| — | |
| — | |
| — | |
| COMMON | |
| — | |
| — | |
| — | |
| — | |
| Not in DB | |
| — | |
| — | |
| — | |
| — |
Tax History
| Year | Property Taxes |
|---|---|
| 2013 | $6,079 |
| 2022 | $10,457 |
Contact Agent
Nearby Similar Homes
Nearby Sold Comparables
Contact Agent
Listing Provided By
Berkshire Hathaway HomeServices Chicago

