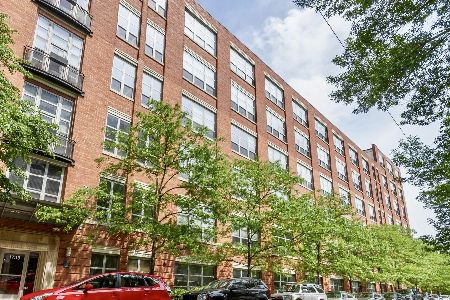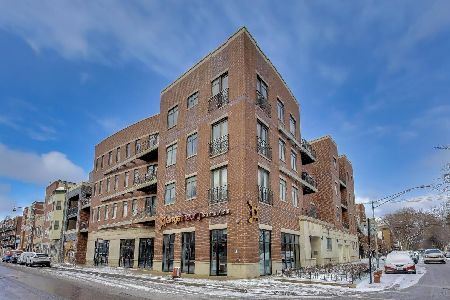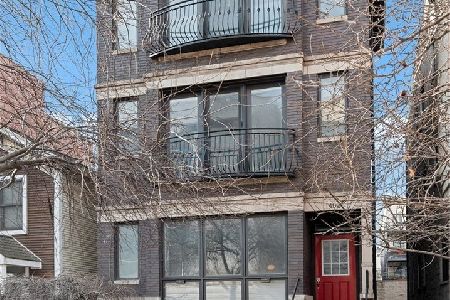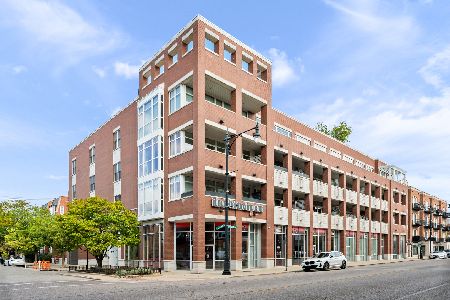1740 Marshfield Avenue, West Town, Chicago, Illinois 60622
$501,000
|
Sold
|
|
| Status: | Closed |
| Sqft: | 0 |
| Cost/Sqft: | — |
| Beds: | 2 |
| Baths: | 2 |
| Year Built: | 1993 |
| Property Taxes: | $7,104 |
| Days On Market: | 2916 |
| Lot Size: | 0,00 |
Description
Unique living in a fabulous timber loft right across the street from the 606 trailhead at Walsh Park! This 2bd+loft/2bth offers a bright open living space with beautifully kept hardwood floors, plenty of room for a large dining table, exposed brick walls, wood burning fireplace, and open kitchen with granite counters, breakfast bar, and SS appliances. Easy access to patio space for additional entertaining space and grilling right off the kitchen. Also in this main area is an open loft space perfect for an office or overflow guest space. Lower level features a beautifully updated white subway tile/marble bath, bedroom with 2 closets, and laundry. ATTACHED garage parking included in price. Easy access to blue line, metra, interstate, Elston Marianos, and the Jewel/Lowes shopping complex at Ashland and Milwaukee. If you are tired of those cookie cutter long hallway units, this is the one for you!
Property Specifics
| Condos/Townhomes | |
| 4 | |
| — | |
| 1993 | |
| None | |
| — | |
| No | |
| — |
| Cook | |
| — | |
| 416 / Monthly | |
| Water,Parking,Insurance,Lawn Care,Scavenger,Snow Removal | |
| Lake Michigan | |
| Public Sewer | |
| 09845934 | |
| 14314220341012 |
Property History
| DATE: | EVENT: | PRICE: | SOURCE: |
|---|---|---|---|
| 11 Apr, 2014 | Sold | $430,000 | MRED MLS |
| 28 Jan, 2014 | Under contract | $435,000 | MRED MLS |
| 23 Jan, 2014 | Listed for sale | $435,000 | MRED MLS |
| 15 Mar, 2018 | Sold | $501,000 | MRED MLS |
| 5 Feb, 2018 | Under contract | $475,000 | MRED MLS |
| 1 Feb, 2018 | Listed for sale | $475,000 | MRED MLS |
| 27 Aug, 2025 | Sold | $536,275 | MRED MLS |
| 31 Jul, 2025 | Under contract | $569,000 | MRED MLS |
| 18 Apr, 2025 | Listed for sale | $569,000 | MRED MLS |
Room Specifics
Total Bedrooms: 2
Bedrooms Above Ground: 2
Bedrooms Below Ground: 0
Dimensions: —
Floor Type: Carpet
Full Bathrooms: 2
Bathroom Amenities: Soaking Tub
Bathroom in Basement: 0
Rooms: Loft
Basement Description: None
Other Specifics
| 1 | |
| — | |
| — | |
| Patio, Storms/Screens, End Unit, Door Monitored By TV | |
| Common Grounds,Landscaped,Park Adjacent | |
| COMMON GROUNDS | |
| — | |
| Full | |
| Hardwood Floors, First Floor Full Bath, Laundry Hook-Up in Unit | |
| Range, Microwave, Dishwasher, Refrigerator, Washer, Dryer, Disposal, Stainless Steel Appliance(s) | |
| Not in DB | |
| — | |
| — | |
| Elevator(s), Security Door Lock(s) | |
| Wood Burning, Attached Fireplace Doors/Screen |
Tax History
| Year | Property Taxes |
|---|---|
| 2014 | $4,740 |
| 2018 | $7,104 |
| 2025 | $9,182 |
Contact Agent
Nearby Similar Homes
Nearby Sold Comparables
Contact Agent
Listing Provided By
Redfin Corporation









