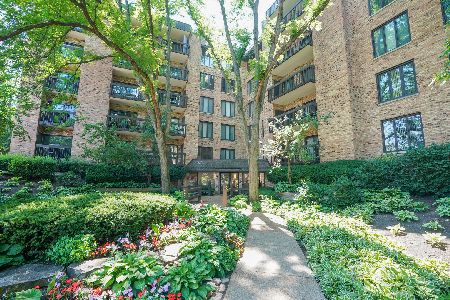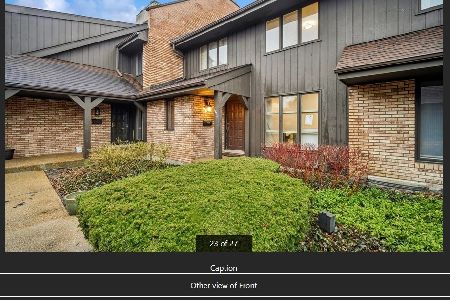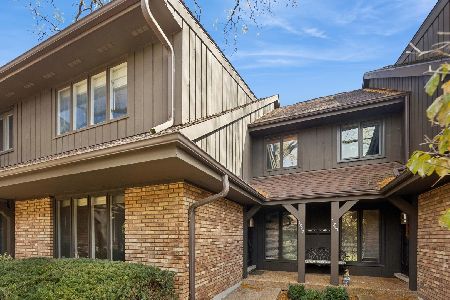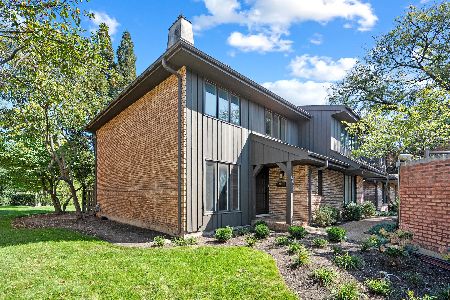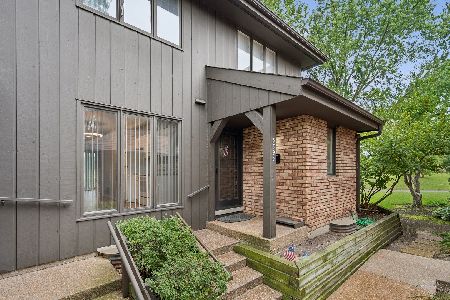1740 Mission Hills Road, Northbrook, Illinois 60062
$277,000
|
Sold
|
|
| Status: | Closed |
| Sqft: | 1,573 |
| Cost/Sqft: | $191 |
| Beds: | 2 |
| Baths: | 2 |
| Year Built: | 1977 |
| Property Taxes: | $3,028 |
| Days On Market: | 3660 |
| Lot Size: | 0,00 |
Description
Entirely remodeled in 2013 this 1573 sq ft 2 Bedroom/2 Bath end unit popular B1 floor plan, without the Den. Living Room gas log fireplace and access to balcony. Maple floors LR, DR, Kitchen, Foyer, and Hall. South exposure, courtyard like view, bathes the unit in sunlight. Remodeled: Kitchen light wood finish Shaker cabinets, granite counters, stainless steel appliances, eating area adjacent to tile balcony; separate Laundry room with ceramic tile floor and 5 feet of cabinets above washer/dryer; Hall Bath vanity with granite top and under mount sink, tile floor and commode; Master Bath under mount double sink vanity with granite top, previous tub removed & replaced by a 5 foot walk in shower, prior shower stall removed and is now large linen/storage closet. Furnace/Air Conditioner June 2013. Gar #34. Heat, Basic Cable and parking included in assessment. Storage locker on floor. No pets or rentals. Convenient to I-294, Metra, shopping, entertainment, parks and school.
Property Specifics
| Condos/Townhomes | |
| 6 | |
| — | |
| 1977 | |
| None | |
| A | |
| No | |
| — |
| Cook | |
| Mission Hills | |
| 405 / Monthly | |
| Heat,Water,Gas,Parking,Insurance,Security,TV/Cable,Pool,Exterior Maintenance,Lawn Care,Scavenger,Snow Removal | |
| Lake Michigan,Public | |
| Sewer-Storm, Overhead Sewers | |
| 09099707 | |
| 04182000171051 |
Nearby Schools
| NAME: | DISTRICT: | DISTANCE: | |
|---|---|---|---|
|
Grade School
Henry Winkelman Elementary Schoo |
31 | — | |
|
Middle School
Field School |
31 | Not in DB | |
|
High School
Glenbrook North High School |
225 | Not in DB | |
Property History
| DATE: | EVENT: | PRICE: | SOURCE: |
|---|---|---|---|
| 1 Mar, 2016 | Sold | $277,000 | MRED MLS |
| 23 Dec, 2015 | Under contract | $299,900 | MRED MLS |
| 9 Dec, 2015 | Listed for sale | $299,900 | MRED MLS |
Room Specifics
Total Bedrooms: 2
Bedrooms Above Ground: 2
Bedrooms Below Ground: 0
Dimensions: —
Floor Type: Carpet
Full Bathrooms: 2
Bathroom Amenities: Separate Shower,Double Sink,Soaking Tub
Bathroom in Basement: 0
Rooms: Balcony/Porch/Lanai,Eating Area,Foyer
Basement Description: None
Other Specifics
| 1 | |
| Concrete Perimeter | |
| Asphalt | |
| Balcony, In Ground Pool, Storms/Screens, Cable Access | |
| Common Grounds | |
| COMMON | |
| — | |
| Full | |
| Hardwood Floors, Laundry Hook-Up in Unit | |
| Range, Microwave, Dishwasher, Refrigerator, Washer, Dryer, Disposal, Stainless Steel Appliance(s) | |
| Not in DB | |
| — | |
| — | |
| Elevator(s), Storage, Golf Course, On Site Manager/Engineer, Pool, Security Door Lock(s) | |
| Attached Fireplace Doors/Screen, Gas Log, Gas Starter |
Tax History
| Year | Property Taxes |
|---|---|
| 2016 | $3,028 |
Contact Agent
Nearby Similar Homes
Nearby Sold Comparables
Contact Agent
Listing Provided By
Coldwell Banker Residential

