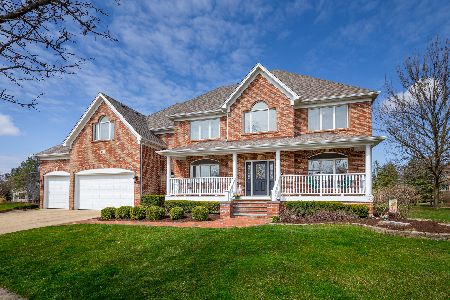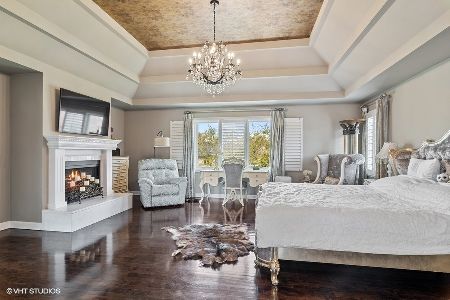1740 Princess Circle, Naperville, Illinois 60564
$840,000
|
Sold
|
|
| Status: | Closed |
| Sqft: | 3,767 |
| Cost/Sqft: | $228 |
| Beds: | 4 |
| Baths: | 5 |
| Year Built: | 1997 |
| Property Taxes: | $15,162 |
| Days On Market: | 1198 |
| Lot Size: | 0,35 |
Description
CREME DE LA CREME OF RIVER RUN! EXTENSIVELY RENOVATED HOME EXUDES ELEGANT SOPHISTICATION! Immediately upon stepping into the glamorous 2 story foyer, you will know that this home is exceptional! The turned staircase has been updated with dark banisters & wrought iron spindles. The Kitchen is the heart of the home & was completely rehabbed in 2013 by Eurotech! Stunning white cabinetry has soft close drawers & new backsplash. The contrasting gray island features double thick marble island countertop & Wolf microwave.The cook in all of us will love the Wolf range with 4 burner cooktop. Stainless steel appliances include a Subzero refrigerator, Subzero wine fridge & Bosch dishwasher. The rest of the Kitchen has double thick leathered black granite countertops. The hardwood floors were refinished a warm brown. The inviting Family Room has tiered ceiling & statement fireplace. The very private Home Office is tucked in the rear of the home. The Laundry Room was moved upstairs & was converted into a much sought after Mudroom with built-in cubbies. Upstairs is an amazing versatile Bonus Room with 2 skylights & volume ceiling! Kids game room? Second home office? You decide! 4 generous sized bedrooms are upstairs with 3 bathrooms including a Jack & Jill. 4th bedroom has a private ensuite bathroom. LUXURIOUS PRIMARY BEDROOM SUITE! The bathroom was updated with Calcutta gold marble floors & gold polished countertops. The shower has new tile with marble detailing. The recently updated lookout basement has fabulous bar with beverage fridge & dishwasher. Media area has a 100" screen, projector & surround sound. 5th bedroom in the basement is currently being used as an exercise room adjacent to a full bathroom with a walk-in shower. Get ready for next spring outdoor entertaining on the new Trex deck with brick paver patio situated on secluded 1/3 of an acre lot. River Run pool bond is conveyed with the home! 2 NEW WATER HEATERS 2021! NEW TREX DECK 2020! NEW CARPET 2020! 2 NEW FURNACES 2016! SOME WINDOWS REPLACED 2016! NEW ROOF 2013! New A/C 2008!
Property Specifics
| Single Family | |
| — | |
| — | |
| 1997 | |
| — | |
| — | |
| No | |
| 0.35 |
| Will | |
| River Run | |
| 300 / Annual | |
| — | |
| — | |
| — | |
| 11674940 | |
| 0701141100320000 |
Nearby Schools
| NAME: | DISTRICT: | DISTANCE: | |
|---|---|---|---|
|
Grade School
Graham Elementary School |
204 | — | |
|
Middle School
Crone Middle School |
204 | Not in DB | |
|
High School
Neuqua Valley High School |
204 | Not in DB | |
Property History
| DATE: | EVENT: | PRICE: | SOURCE: |
|---|---|---|---|
| 13 Jan, 2023 | Sold | $840,000 | MRED MLS |
| 20 Nov, 2022 | Under contract | $859,000 | MRED MLS |
| 17 Nov, 2022 | Listed for sale | $859,000 | MRED MLS |
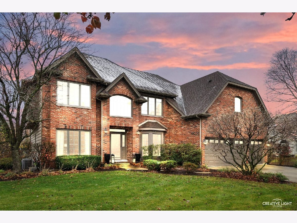
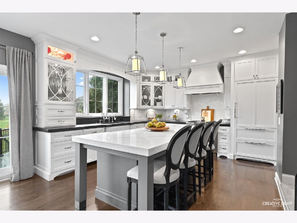
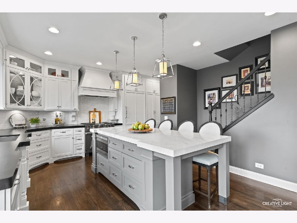
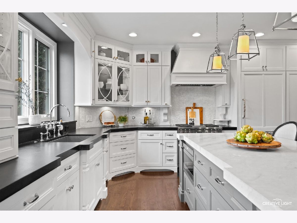
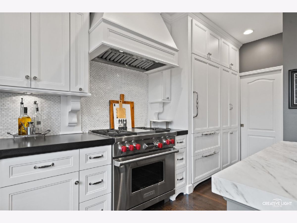
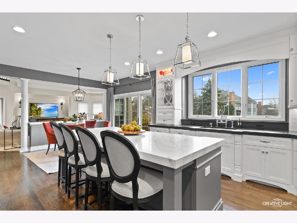
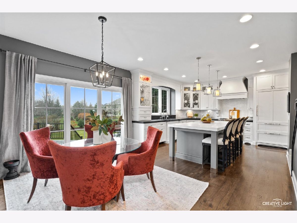
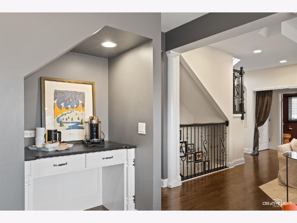
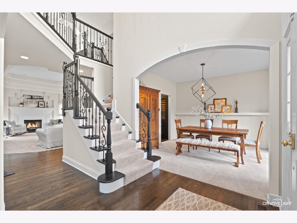
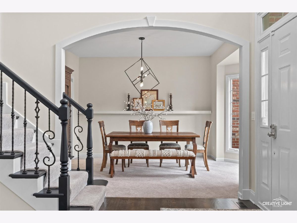
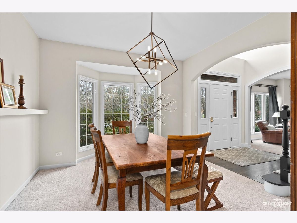
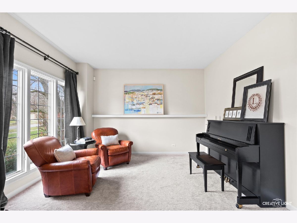
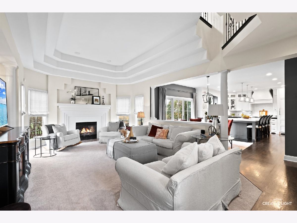
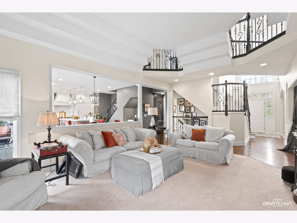
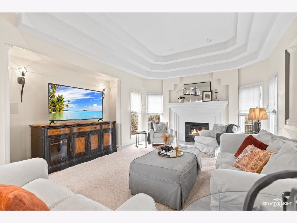
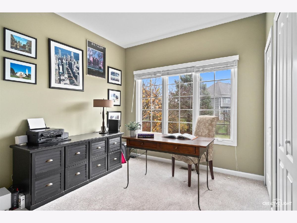
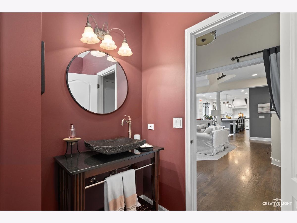
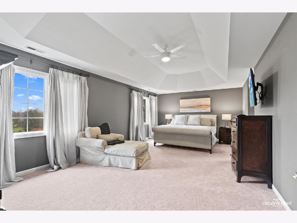
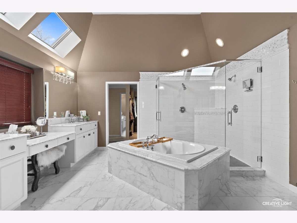
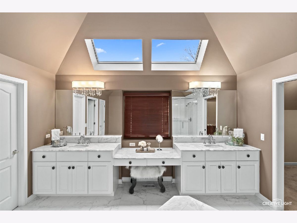
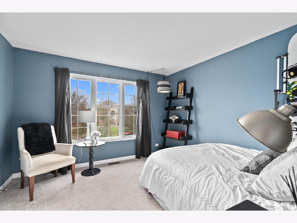
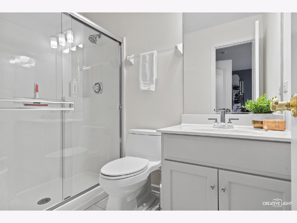
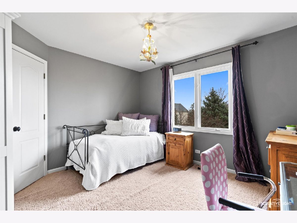
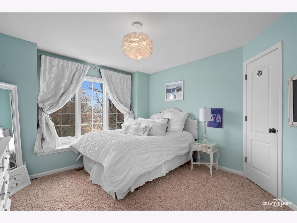
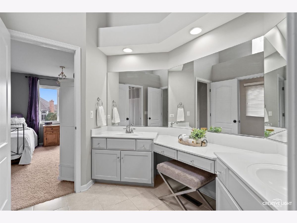
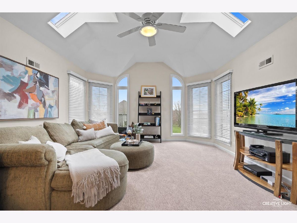
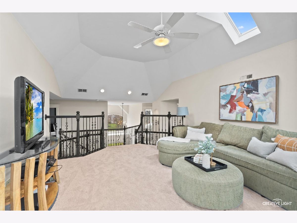
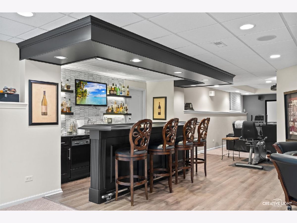
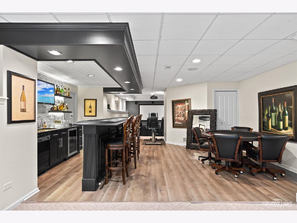
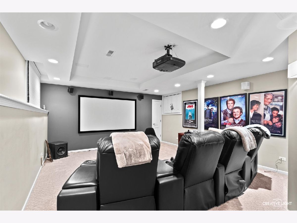
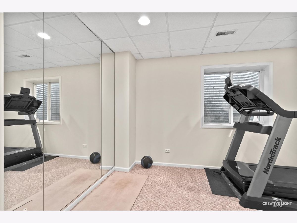
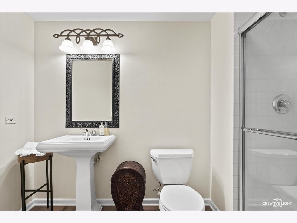
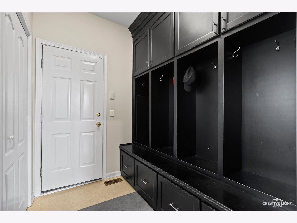
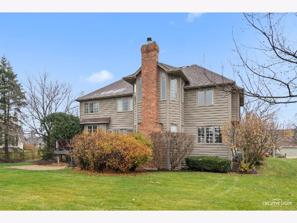
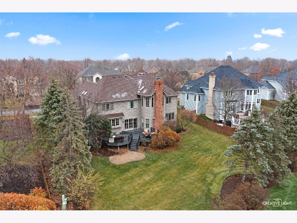
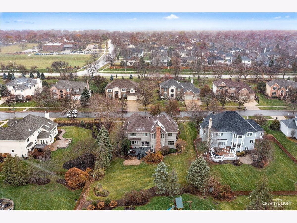
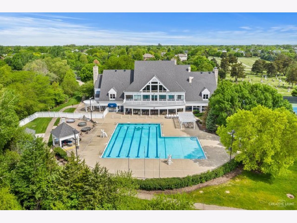
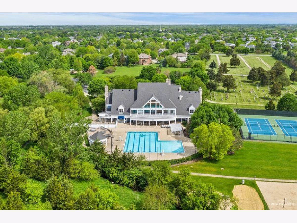
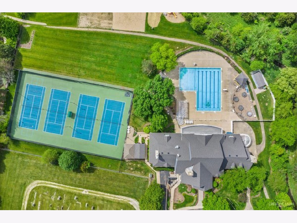
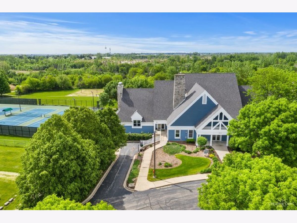
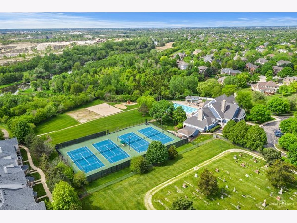
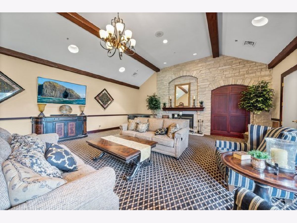
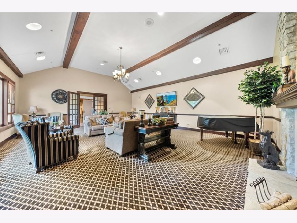
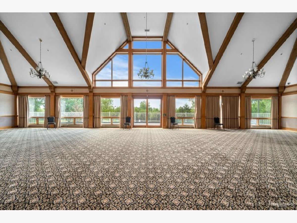
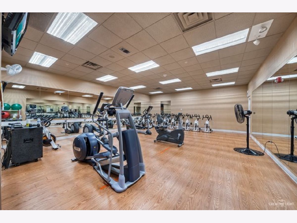
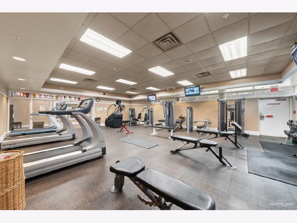
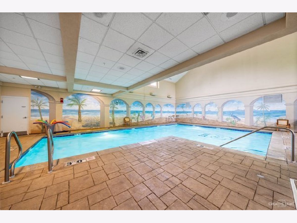
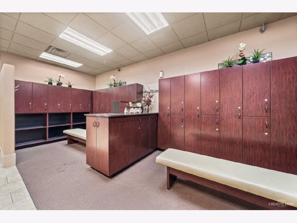
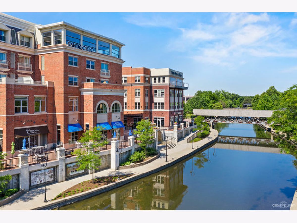
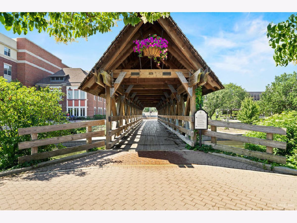
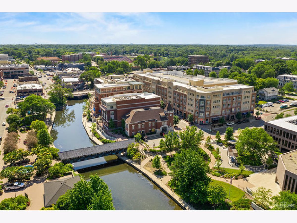
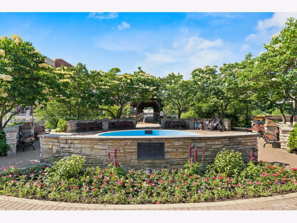
Room Specifics
Total Bedrooms: 5
Bedrooms Above Ground: 4
Bedrooms Below Ground: 1
Dimensions: —
Floor Type: —
Dimensions: —
Floor Type: —
Dimensions: —
Floor Type: —
Dimensions: —
Floor Type: —
Full Bathrooms: 5
Bathroom Amenities: Whirlpool,Separate Shower,Double Sink
Bathroom in Basement: 1
Rooms: —
Basement Description: Finished,Lookout
Other Specifics
| 3 | |
| — | |
| Concrete | |
| — | |
| — | |
| 99X150 | |
| — | |
| — | |
| — | |
| — | |
| Not in DB | |
| — | |
| — | |
| — | |
| — |
Tax History
| Year | Property Taxes |
|---|---|
| 2023 | $15,162 |
Contact Agent
Nearby Similar Homes
Nearby Sold Comparables
Contact Agent
Listing Provided By
Baird & Warner





