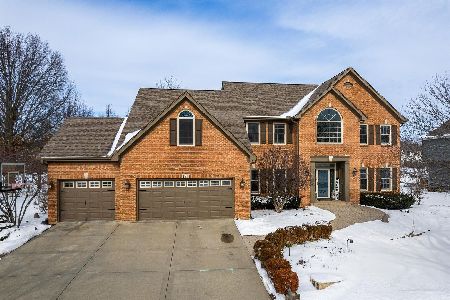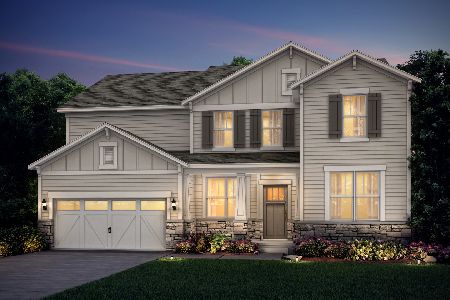1740 Robert Lane, Naperville, Illinois 60564
$700,000
|
Sold
|
|
| Status: | Closed |
| Sqft: | 4,149 |
| Cost/Sqft: | $168 |
| Beds: | 4 |
| Baths: | 5 |
| Year Built: | 1996 |
| Property Taxes: | $15,307 |
| Days On Market: | 1949 |
| Lot Size: | 0,44 |
Description
IMAGINE LIVING YOUR BEST LIFE IN YOUR GORGEOUS UPDATED HOME IN UPSCALE RIVER RUN. THIS HOME OFFERS THE ULTIMATE BACKYARD OASIS WITH BRICK PAVER PATIO, PERGOLA & OUTDOOR KITCHEN WITH BUILT-IN GRILL & FRIDGE. You'll be impressed as soon as you step into the elegant 2 story foyer! Beautiful refinished hardwood floors, extensive millwork, crown molding & turned staircase greet you. Soft Repose Gray paint, white trim throughout & many new industrial light fixtures. Dining Room & Living Room have dazzling travertine tile floor. STUNNING 2 STORY FAMILY ROOM WITH FIREPLACE & WALL OF WINDOWS OVERLOOKING BEAUTIFUL 1/2 ACRE BACKYARD, WITH KOI POND & STREAM RUNNING THRU THE BACKYARD. The kitchen is the heart of the home & your family is going to spend a lot of time in this one! Updated in 2015, Kitchen features white cabinetry, expanded center island, new granite, new polished nickel hardware & marble subway backsplash. The cook in all of us will enjoy the Viking fridge, dishwasher, GE Monogram 5 burner cooktop & HUGE walk-in pantry. First floor Home Office really delivers privacy. Luxurious Master Bedroom has volume ceiling and cozy Sitting Room overlooking the backyard. Master Bathroom was updated in 2015, with spectacular wide plank hardwood floors, new tile, new sinks & faucets. 2 Bedroom has private ensuite bathroom. 3rd & 4th Bedroom share bright & sunny hall bathroom with skylight. You're gonna love this basement! Finished in 2015 with porcelain tile, stacked stone bar with sink & beverage center. There is also a full bathroom with walk-in shower, Bedroom, Rec Room, Media Area & Exercise room, currently being used as a second Home Office! Home purchase includes a River Run pool bond & home warranty. Meticulous seller even upgraded the doorknobs & hinges! JUST PACK YOUR BAGS & MOVE IN! RIVER RUN POOL BOND INCLUDED! NEW ROOF & GUTTERS 2015. AWARD WINNING DISTRICT 204 SCHOOLS INCLUDING NEUQUA VALLEY HIGH SCHOOL!
Property Specifics
| Single Family | |
| — | |
| — | |
| 1996 | |
| — | |
| — | |
| Yes | |
| 0.44 |
| Will | |
| River Run | |
| 300 / Annual | |
| — | |
| — | |
| — | |
| 10918708 | |
| 0701141080340000 |
Nearby Schools
| NAME: | DISTRICT: | DISTANCE: | |
|---|---|---|---|
|
Grade School
Graham Elementary School |
204 | — | |
|
Middle School
Crone Middle School |
204 | Not in DB | |
|
High School
Neuqua Valley High School |
204 | Not in DB | |
Property History
| DATE: | EVENT: | PRICE: | SOURCE: |
|---|---|---|---|
| 17 Dec, 2020 | Sold | $700,000 | MRED MLS |
| 30 Oct, 2020 | Under contract | $699,000 | MRED MLS |
| 28 Oct, 2020 | Listed for sale | $699,000 | MRED MLS |
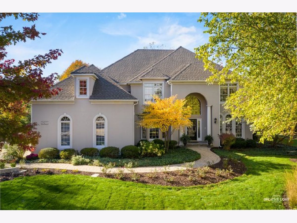
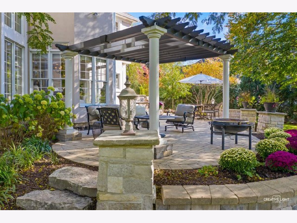
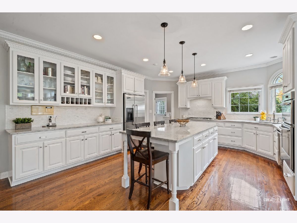
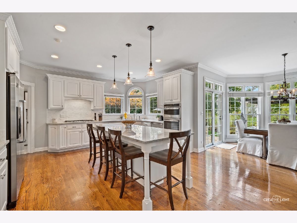
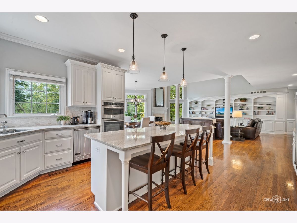
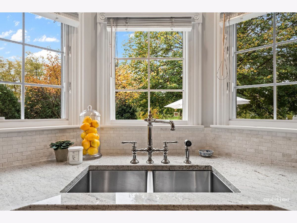
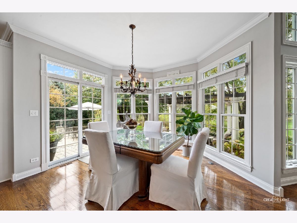
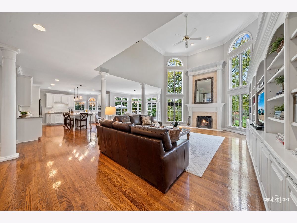
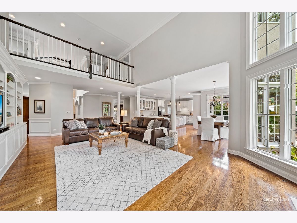
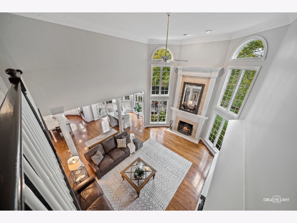
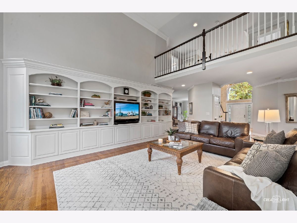
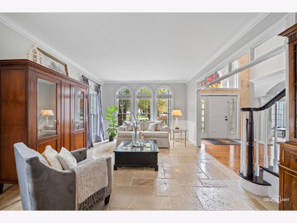
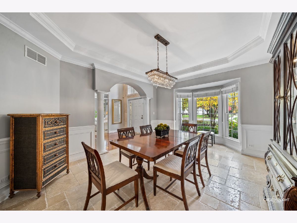
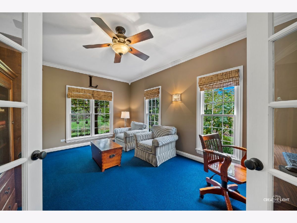
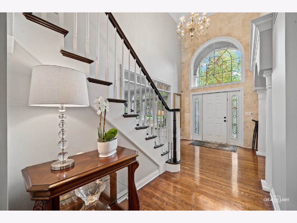
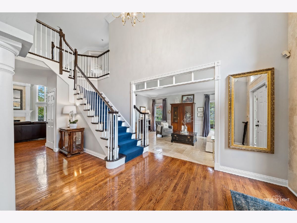
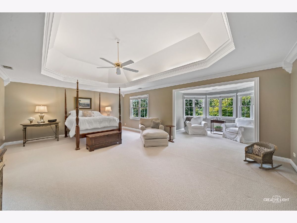
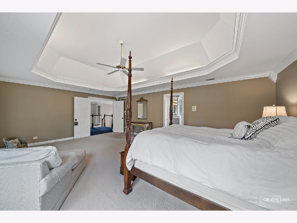
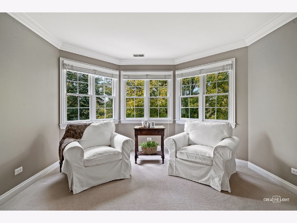
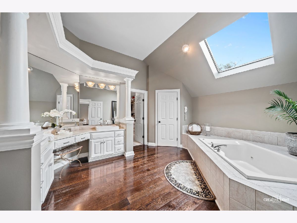
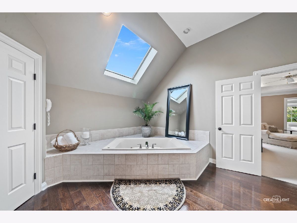
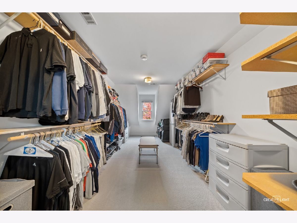
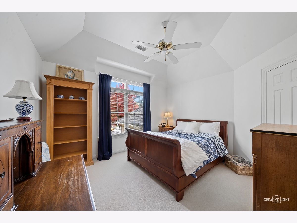
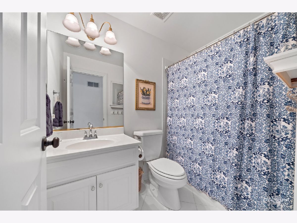
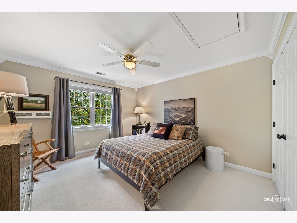
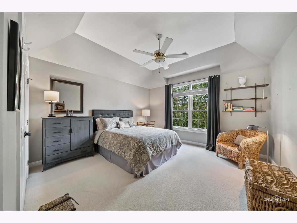
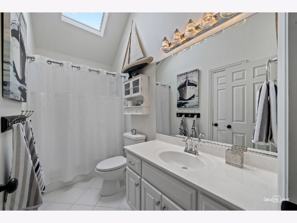
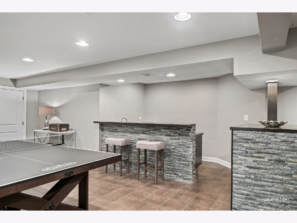
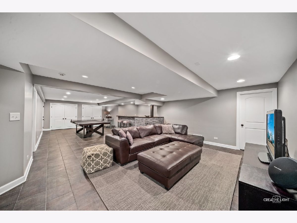
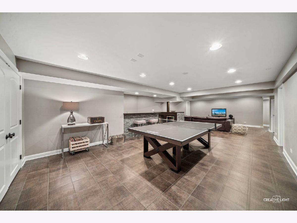
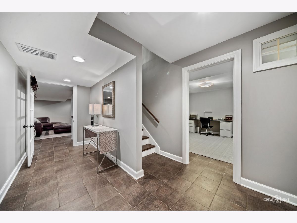
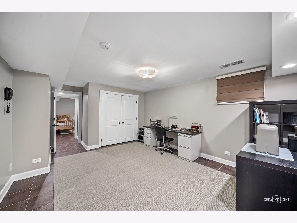
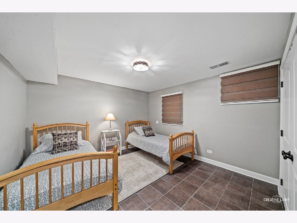
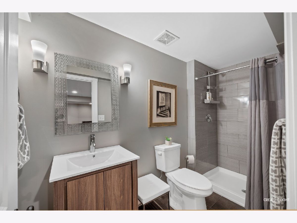
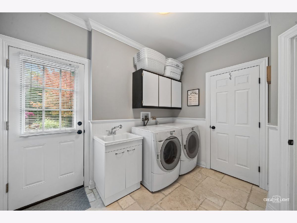
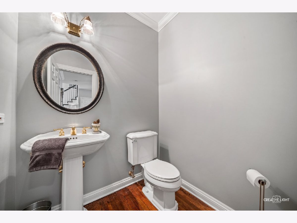
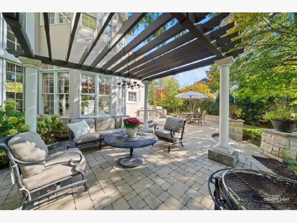
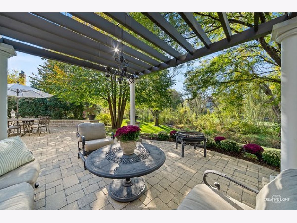
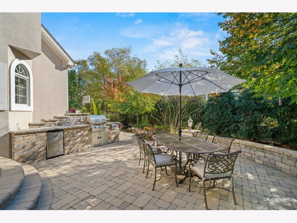
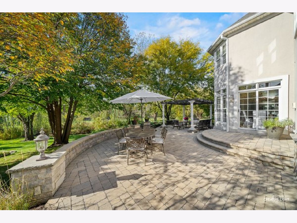
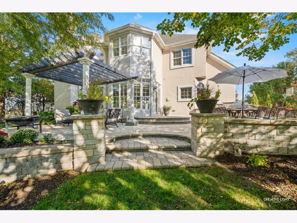
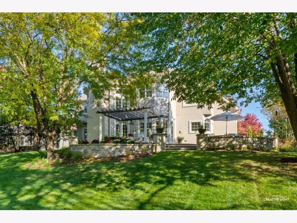
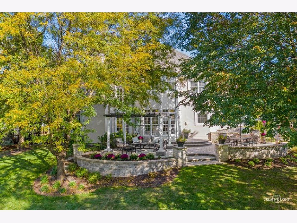
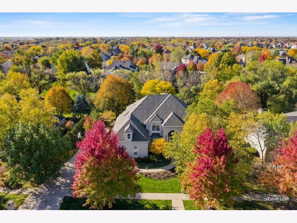
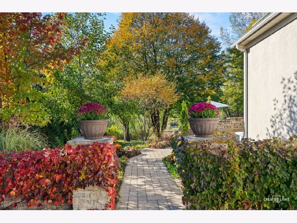
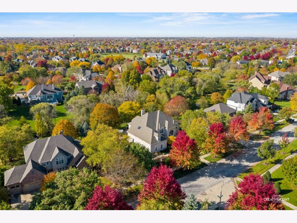
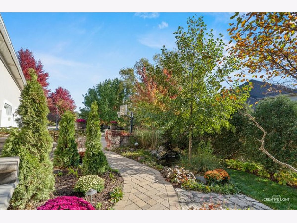
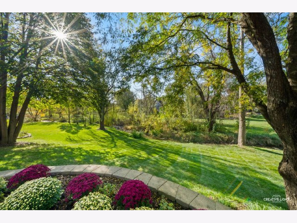
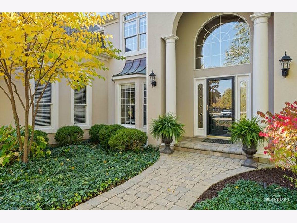
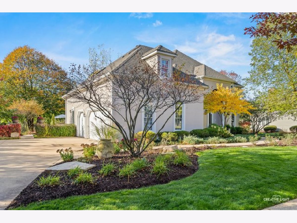
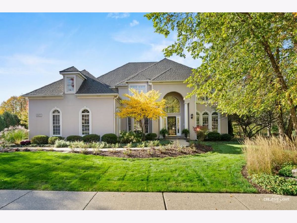
Room Specifics
Total Bedrooms: 5
Bedrooms Above Ground: 4
Bedrooms Below Ground: 1
Dimensions: —
Floor Type: —
Dimensions: —
Floor Type: —
Dimensions: —
Floor Type: —
Dimensions: —
Floor Type: —
Full Bathrooms: 5
Bathroom Amenities: Whirlpool,Separate Shower,Double Sink
Bathroom in Basement: 1
Rooms: —
Basement Description: —
Other Specifics
| 3 | |
| — | |
| — | |
| — | |
| — | |
| 102X170X127X181 | |
| Unfinished | |
| — | |
| — | |
| — | |
| Not in DB | |
| — | |
| — | |
| — | |
| — |
Tax History
| Year | Property Taxes |
|---|---|
| 2020 | $15,307 |
Contact Agent
Nearby Similar Homes
Nearby Sold Comparables
Contact Agent
Listing Provided By
Baird & Warner









