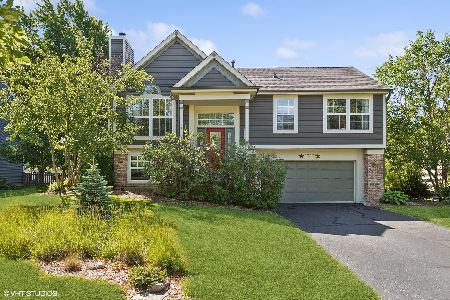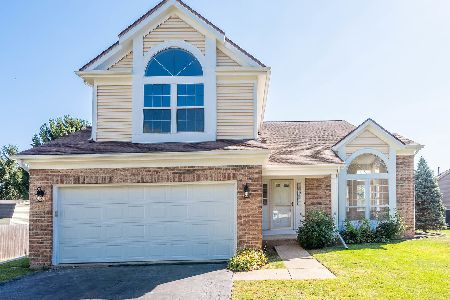1740 Somerfield Lane, Crystal Lake, Illinois 60014
$375,000
|
Sold
|
|
| Status: | Closed |
| Sqft: | 2,108 |
| Cost/Sqft: | $175 |
| Beds: | 3 |
| Baths: | 2 |
| Year Built: | 1992 |
| Property Taxes: | $5,123 |
| Days On Market: | 228 |
| Lot Size: | 0,26 |
Description
Welcome to this beautifully maintained raised ranch nestled in The Villages community. Situated on a generous corner lot. The main level boasts laminate flooring throughout, creating a warm and cohesive living space. An updated bathroom featuring a contemporary bathtub and separate shower, designed for relaxation. Step outside to a fenced backyard complete with a large deck and patio-ideal for entertaining or enjoying quiet evenings. The roof and siding replaced in 2015, A/C unit in 2013, and water heater in 2017. Conveniently located near top-rated schools, shopping centers, and major roadways, making daily commutes and errands a breeze. Don't miss the opportunity to make this delightful property your new home. Schedule a viewing today!
Property Specifics
| Single Family | |
| — | |
| — | |
| 1992 | |
| — | |
| JEFFERSON | |
| No | |
| 0.26 |
| — | |
| The Villages | |
| 0 / Not Applicable | |
| — | |
| — | |
| — | |
| 12381736 | |
| 1919176012 |
Nearby Schools
| NAME: | DISTRICT: | DISTANCE: | |
|---|---|---|---|
|
Grade School
Indian Prairie Elementary School |
47 | — | |
|
Middle School
Lundahl Middle School |
47 | Not in DB | |
|
High School
Crystal Lake South High School |
155 | Not in DB | |
Property History
| DATE: | EVENT: | PRICE: | SOURCE: |
|---|---|---|---|
| 13 Jun, 2018 | Sold | $232,000 | MRED MLS |
| 29 Apr, 2018 | Under contract | $239,500 | MRED MLS |
| 25 Apr, 2018 | Listed for sale | $239,500 | MRED MLS |
| 23 Jul, 2025 | Sold | $375,000 | MRED MLS |
| 17 Jun, 2025 | Under contract | $368,000 | MRED MLS |
| — | Last price change | $375,000 | MRED MLS |
| 2 Jun, 2025 | Listed for sale | $375,000 | MRED MLS |
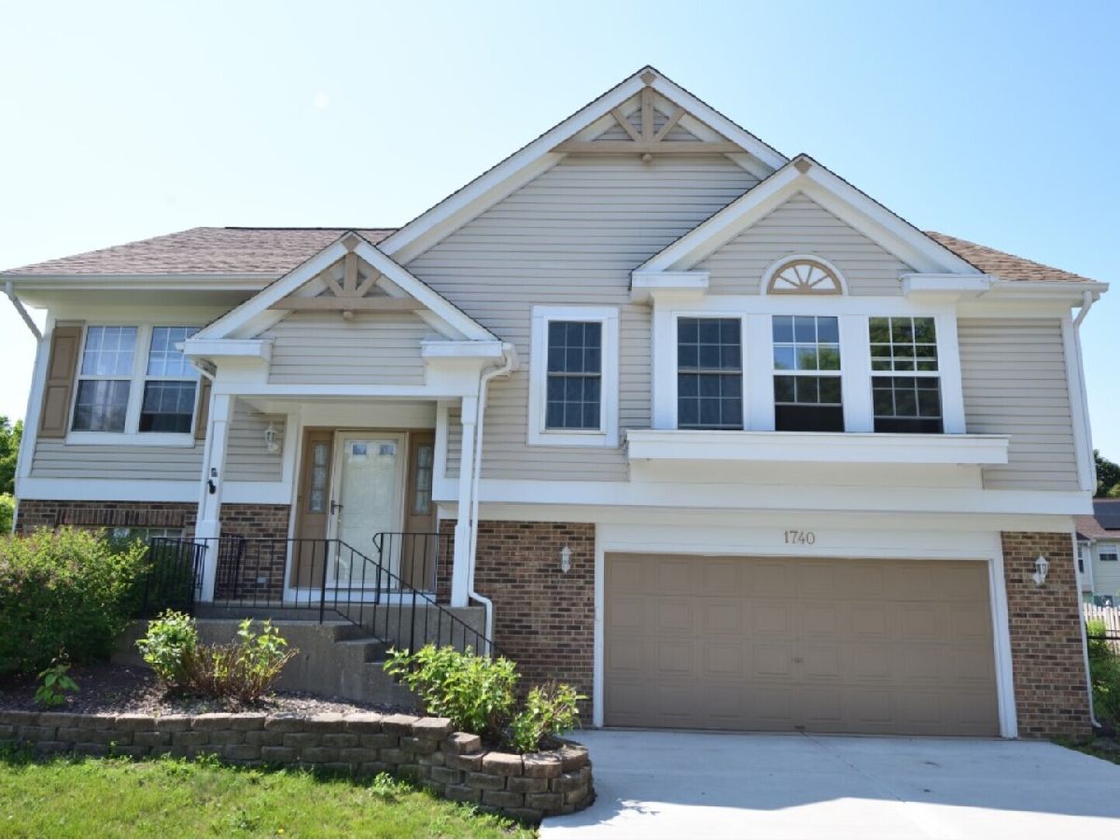
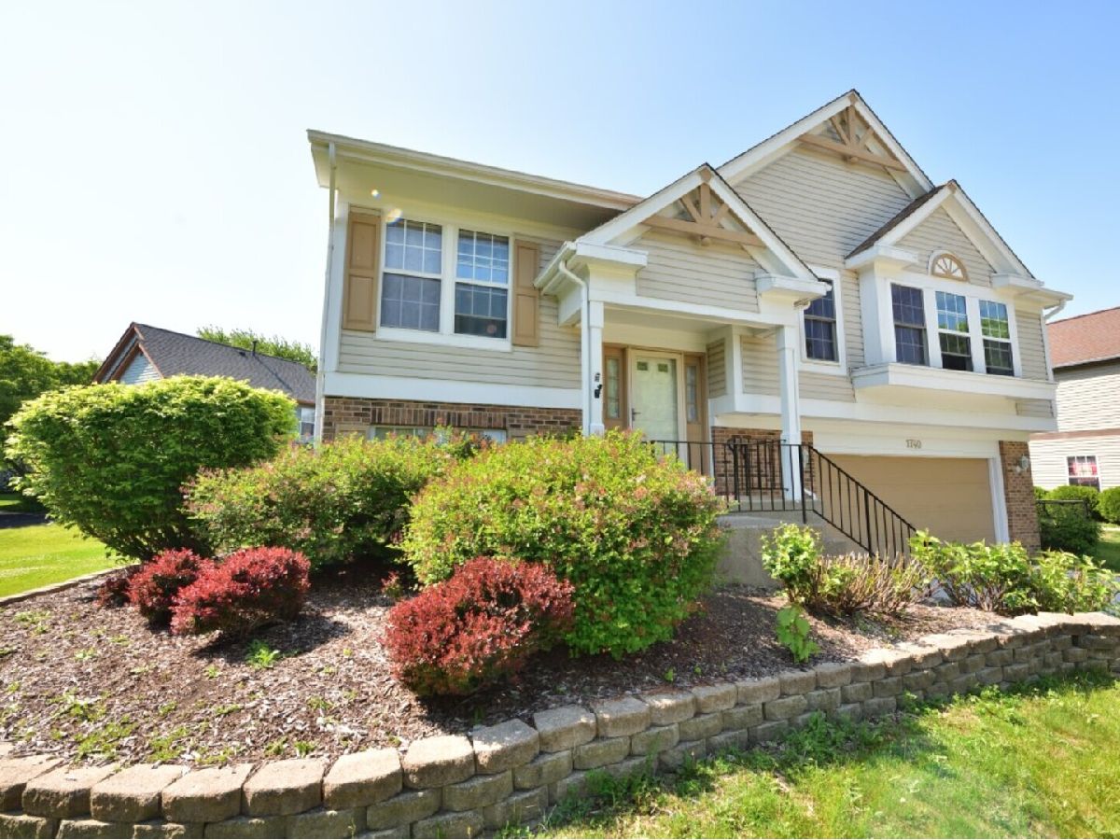
















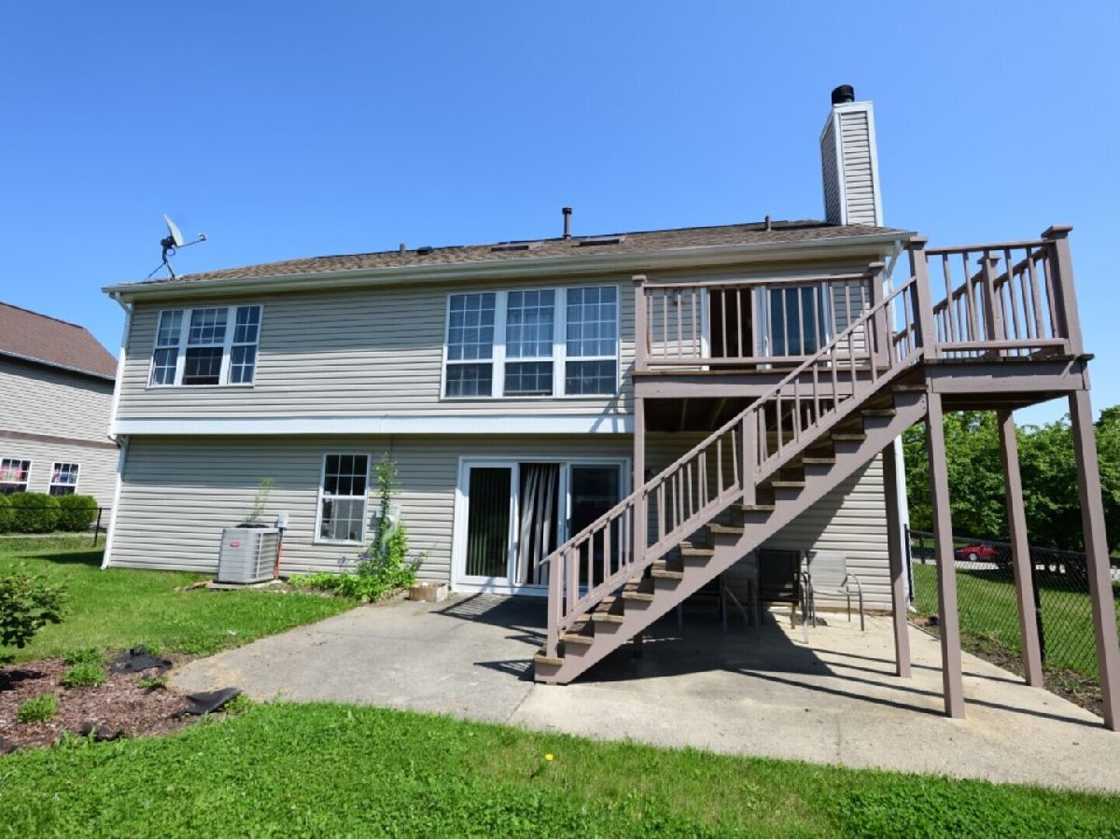
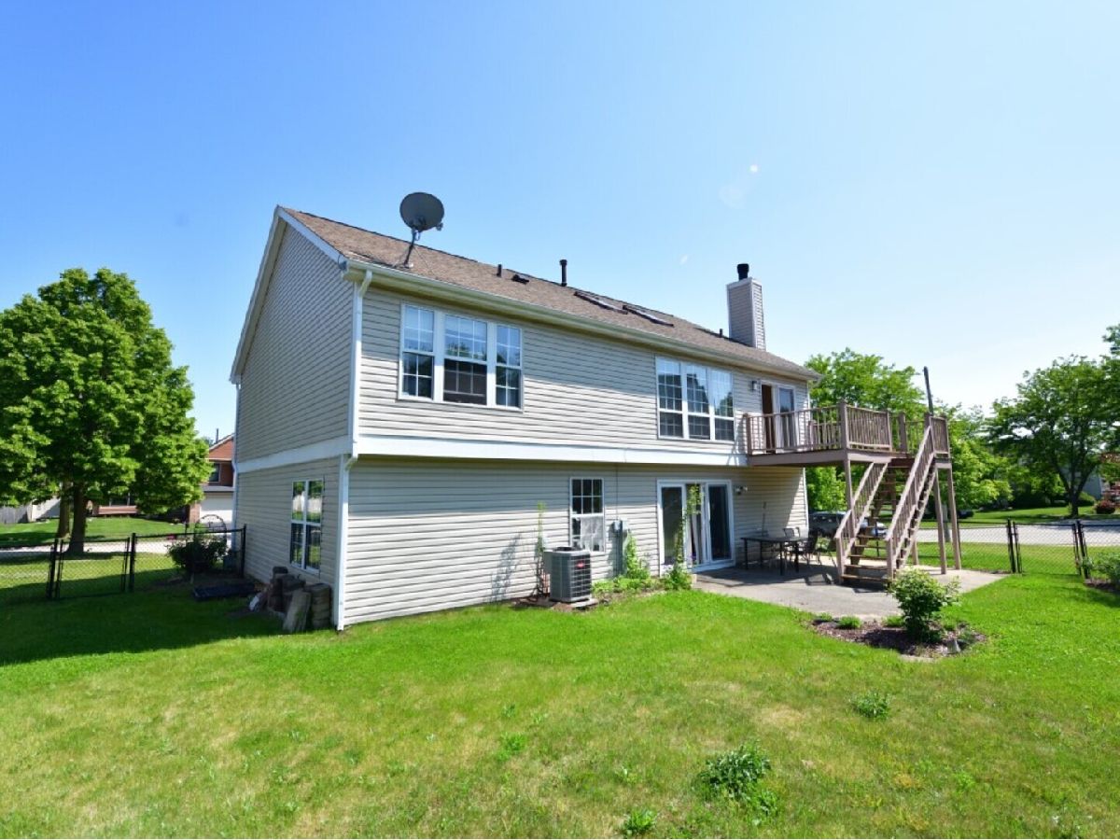
Room Specifics
Total Bedrooms: 3
Bedrooms Above Ground: 3
Bedrooms Below Ground: 0
Dimensions: —
Floor Type: —
Dimensions: —
Floor Type: —
Full Bathrooms: 2
Bathroom Amenities: —
Bathroom in Basement: 1
Rooms: —
Basement Description: —
Other Specifics
| 2.5 | |
| — | |
| — | |
| — | |
| — | |
| 110 X 123 X 118 X 75 | |
| — | |
| — | |
| — | |
| — | |
| Not in DB | |
| — | |
| — | |
| — | |
| — |
Tax History
| Year | Property Taxes |
|---|---|
| 2018 | $7,327 |
| 2025 | $5,123 |
Contact Agent
Nearby Similar Homes
Nearby Sold Comparables
Contact Agent
Listing Provided By
Prestige Real Estate Group Inc







