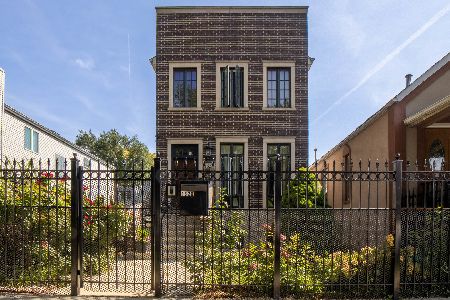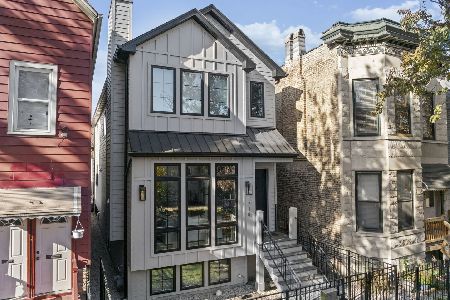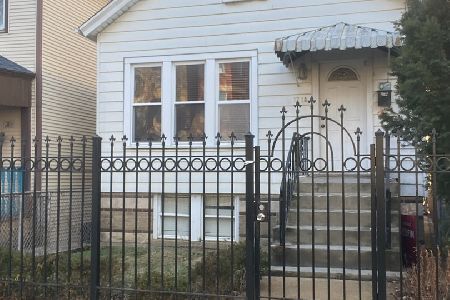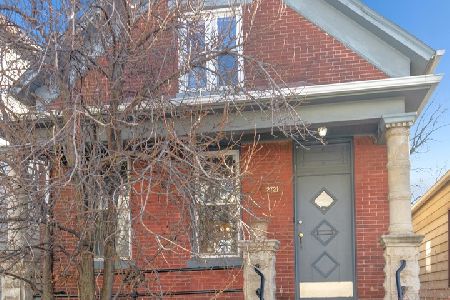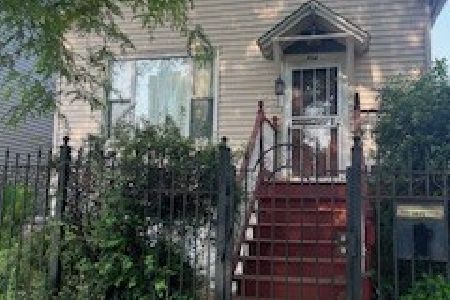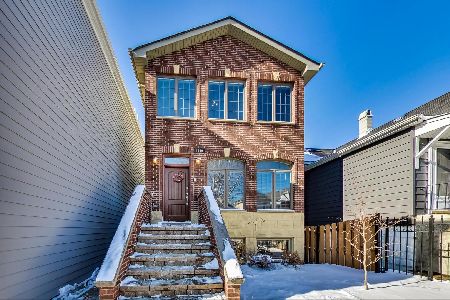1740 Talman Avenue, West Town, Chicago, Illinois 60647
$1,050,000
|
Sold
|
|
| Status: | Closed |
| Sqft: | 3,876 |
| Cost/Sqft: | $258 |
| Beds: | 3 |
| Baths: | 4 |
| Year Built: | 2007 |
| Property Taxes: | $15,618 |
| Days On Market: | 1014 |
| Lot Size: | 0,07 |
Description
Immaculate home boasts a stunning 4000 sq ft of living space that has been meticulously cared for with attention to every detail. What truly sets this home apart, however, is the warmth and inviting atmosphere that it exudes. From the light-filled living/dining room that overlooks the landscaped front yard to the spacious family room with custom built-in media wall, cabinets, and electric fireplace, typical of every room in this home has been designed with comfort and relaxation in mind. The fully equipped chef's kitchen is perfect for today's modern living, allowing to cook and entertain family and friends open to the adjacent informal entertainment space that likewise spills out onto the deck. As well as offering a rare side entrance that leads to a convenient second mud area. The well-lit lower level features a cozy family room with a wet bar and fireplace, making it the perfect spot for hosting guests or spending time with family. Additionally, the lower level offers ample storage space, a massive 4th bedroom, a full bath and laundry room, making it an ideal space for families and guests alike. As you ascend to the bright second level, you are greeted by skylights that flood the space with natural light. The second level features two secondary bedrooms likewise bathed in natural light, additional laundry, and a primary suite that is simply breathtaking. The primary suite boasts a walk-in closet and an ensuite marble bath with a steam shower, jacuzzi tub, and double vanities, making it the perfect retreat after a long day. One of the many highlights of this home is the deck that is equipped with an outdoor speaker system, making it the perfect spot for outdoor dining, and lounging. The 2-car garage rounds out this stunning home, making it the complete package. But it doesn't end there. Not only is your future home a thing of elegance and comfort it's ideally located in West Bucktown, giving you a view and easy access to the 606 pedestrian east/west arterial park trail, masterfully designed Humboldt Park with it's ample spaces and facilities, smaller area playgrounds walking distance from your front door, the Blue Line, and many popular Bucktown and Logan Square restaurants. Truly a perfect symbiotic relationship between home, living and neighborhood in every sense of the word being so ideally located to all area offerings for all ages and ease of access to downtown and surrounding neighborhoods. You'd be hard pressed to ask for more. Don't hesitate to schedule a tour, this beauty will not last long.
Property Specifics
| Single Family | |
| — | |
| — | |
| 2007 | |
| — | |
| URBAN | |
| No | |
| 0.07 |
| Cook | |
| — | |
| 0 / Not Applicable | |
| — | |
| — | |
| — | |
| 11761818 | |
| 13364190320000 |
Property History
| DATE: | EVENT: | PRICE: | SOURCE: |
|---|---|---|---|
| 26 Apr, 2007 | Sold | $756,000 | MRED MLS |
| 20 Apr, 2007 | Under contract | $779,999 | MRED MLS |
| — | Last price change | $781,000 | MRED MLS |
| 18 Jan, 2007 | Listed for sale | $780,000 | MRED MLS |
| 6 Sep, 2019 | Sold | $825,000 | MRED MLS |
| 6 Aug, 2019 | Under contract | $824,900 | MRED MLS |
| — | Last price change | $849,900 | MRED MLS |
| 17 Jun, 2019 | Listed for sale | $849,900 | MRED MLS |
| 10 May, 2021 | Sold | $885,000 | MRED MLS |
| 19 Feb, 2021 | Under contract | $885,000 | MRED MLS |
| 16 Feb, 2021 | Listed for sale | $885,000 | MRED MLS |
| 7 Jun, 2023 | Sold | $1,050,000 | MRED MLS |
| 24 Apr, 2023 | Under contract | $999,900 | MRED MLS |
| 18 Apr, 2023 | Listed for sale | $999,900 | MRED MLS |

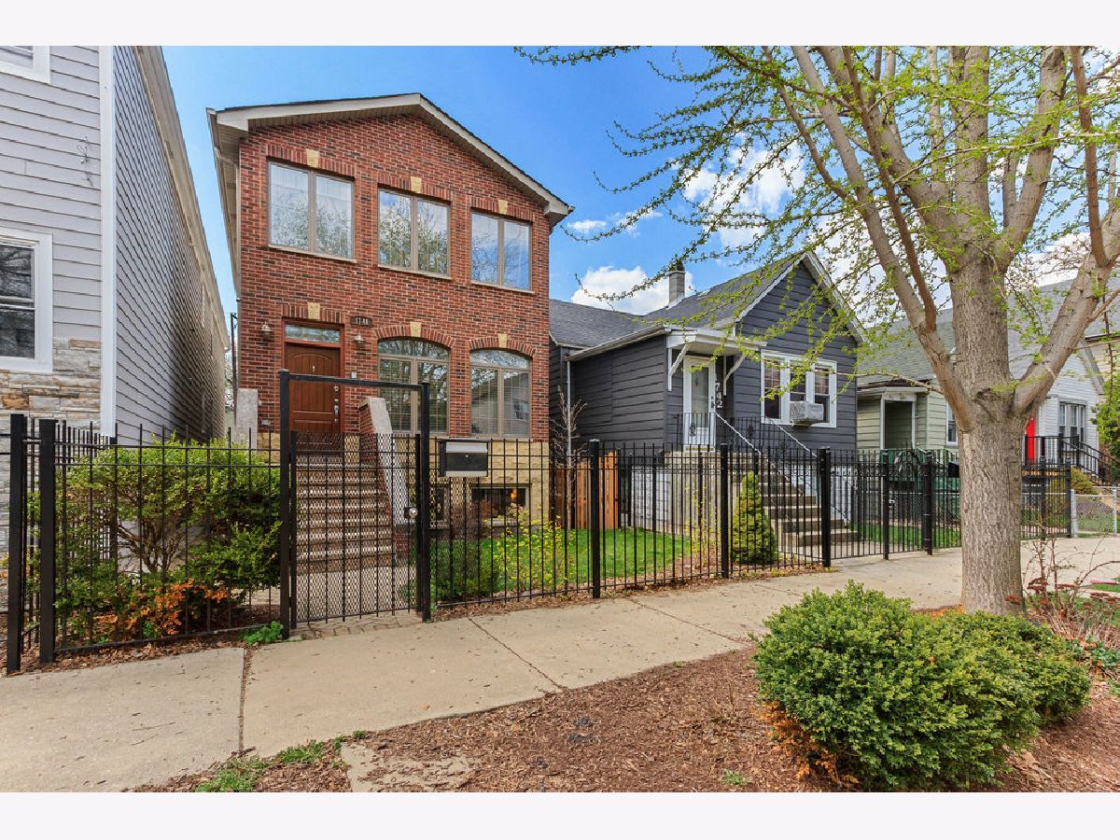



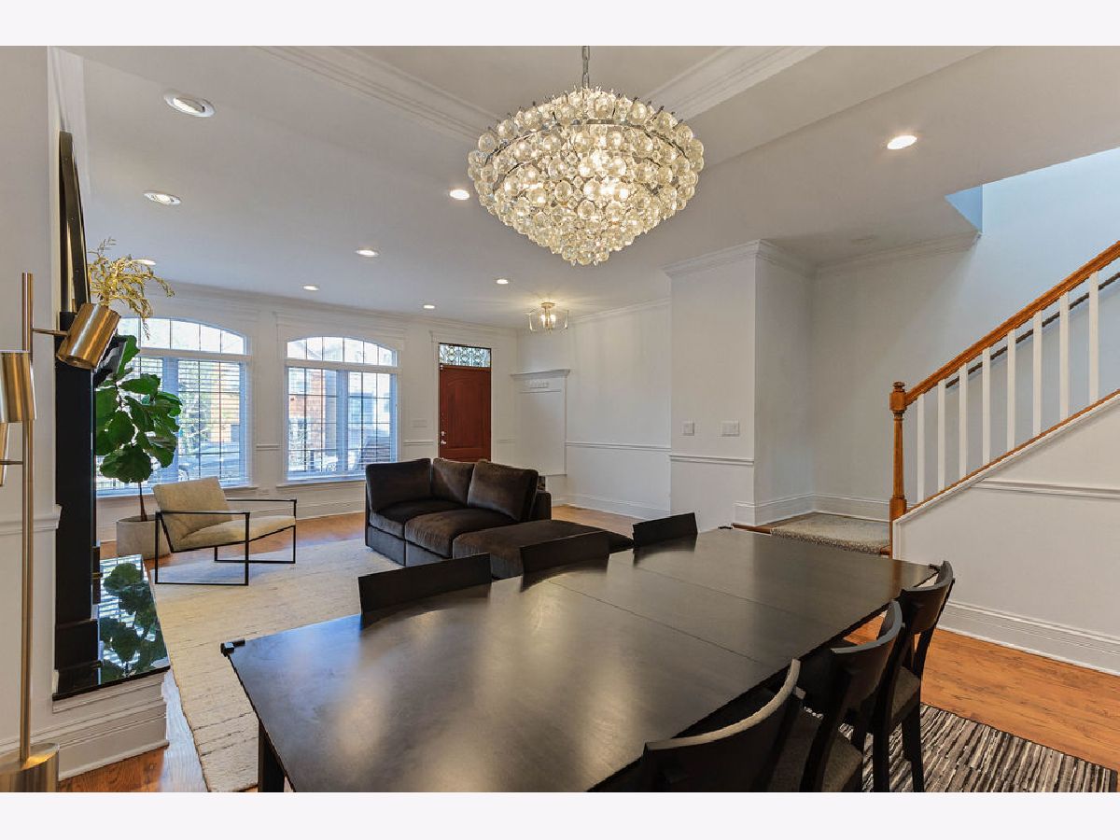







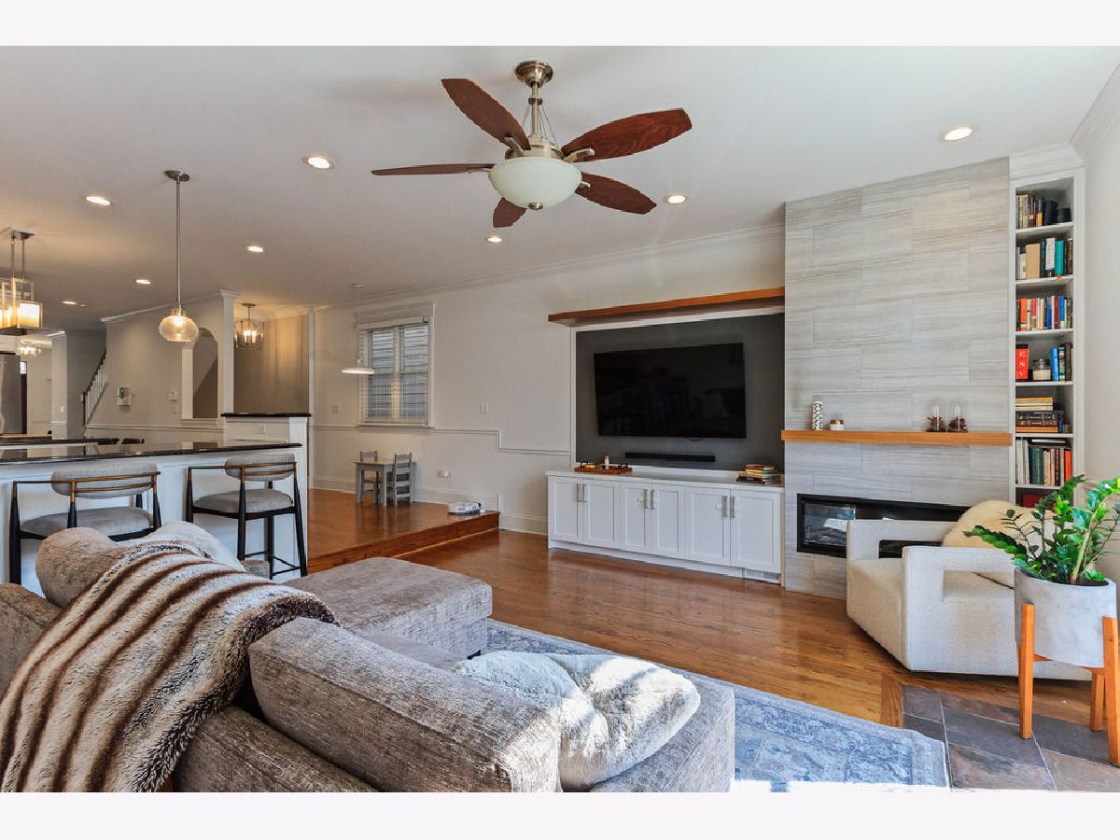






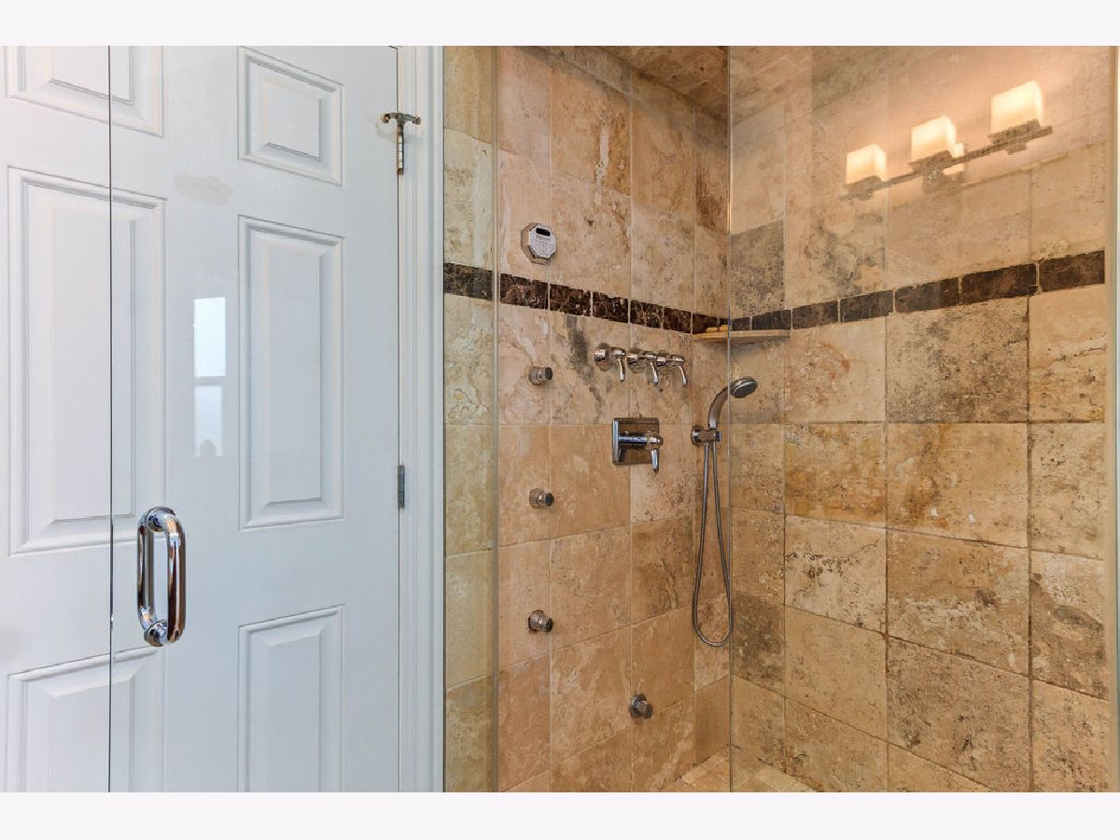

















Room Specifics
Total Bedrooms: 4
Bedrooms Above Ground: 3
Bedrooms Below Ground: 1
Dimensions: —
Floor Type: —
Dimensions: —
Floor Type: —
Dimensions: —
Floor Type: —
Full Bathrooms: 4
Bathroom Amenities: Whirlpool,Separate Shower,Steam Shower,Double Sink
Bathroom in Basement: 1
Rooms: —
Basement Description: Finished,Rec/Family Area,Sleeping Area,Storage Space
Other Specifics
| 2 | |
| — | |
| Off Alley | |
| — | |
| — | |
| 25 X 125 | |
| Unfinished | |
| — | |
| — | |
| — | |
| Not in DB | |
| — | |
| — | |
| — | |
| — |
Tax History
| Year | Property Taxes |
|---|---|
| 2019 | $15,378 |
| 2021 | $15,642 |
| 2023 | $15,618 |
Contact Agent
Nearby Similar Homes
Nearby Sold Comparables
Contact Agent
Listing Provided By
EXIT Strategy Realty

