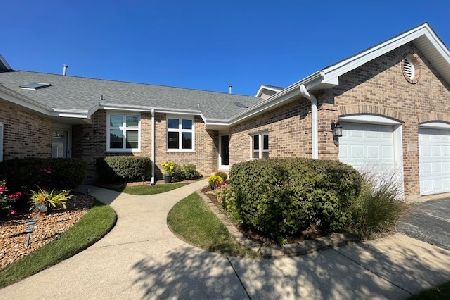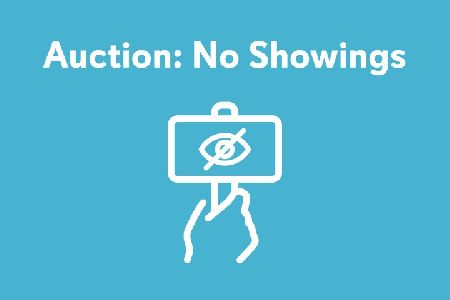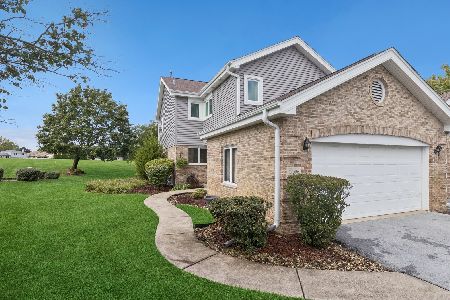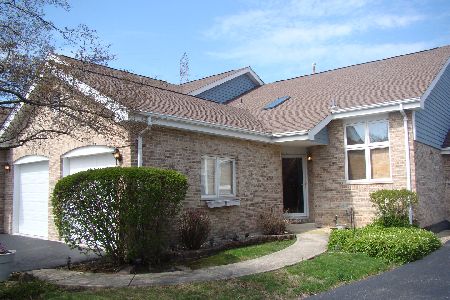17400 Brook Crossing Lane, Orland Park, Illinois 60467
$235,000
|
Sold
|
|
| Status: | Closed |
| Sqft: | 1,604 |
| Cost/Sqft: | $145 |
| Beds: | 2 |
| Baths: | 3 |
| Year Built: | 1993 |
| Property Taxes: | $4,754 |
| Days On Market: | 2272 |
| Lot Size: | 0,00 |
Description
Meticulously maintained and updated this townhome is perfectly situated and a MUST SEE!! Kitchen features gleaming Hardwood floors, stainless steel appliances with Trivection oven and granite counters. Large dining room for entertaining sprawls into spacious living room boasting brick gas fireplace with remote for ease in warming winter nights. Enjoy views from windows that frame fireplace with remote blinds. Large master suite features granite counters in bath with double sinks, & walk-in closet. Lofted area on second floor overlooks living room and can be utilized as family room, office area or get away for reading. Second floor bedroom features its own access to shared bath, perfect for guests! Large basement is partially finished with carpet and painted walls waiting for you to use as is or complete as desired. Entertain in the warmer months on the sprawling deck with newer remote awning with views of open field and no neighbors behind you!! Newer Roof, and much replaced in last 7 years- furnace/AC, windows & doors, Blinds w/ remote, carpet, Hardwood flooring, ADT Home Security, Back- Up Sump, Hot Water Heater. Nothing to do but move in and ENJOY!!
Property Specifics
| Condos/Townhomes | |
| 2 | |
| — | |
| 1993 | |
| Full | |
| — | |
| No | |
| — |
| Cook | |
| Brook Hills | |
| 209 / Monthly | |
| Insurance,Exterior Maintenance,Lawn Care,Snow Removal | |
| Lake Michigan | |
| Public Sewer | |
| 10566567 | |
| 27304170110000 |
Property History
| DATE: | EVENT: | PRICE: | SOURCE: |
|---|---|---|---|
| 27 Dec, 2019 | Sold | $235,000 | MRED MLS |
| 7 Nov, 2019 | Under contract | $232,500 | MRED MLS |
| 5 Nov, 2019 | Listed for sale | $232,500 | MRED MLS |
Room Specifics
Total Bedrooms: 2
Bedrooms Above Ground: 2
Bedrooms Below Ground: 0
Dimensions: —
Floor Type: Carpet
Full Bathrooms: 3
Bathroom Amenities: —
Bathroom in Basement: 0
Rooms: Loft
Basement Description: Partially Finished
Other Specifics
| 2 | |
| — | |
| — | |
| — | |
| — | |
| 28X77X28X76 | |
| — | |
| Full | |
| Vaulted/Cathedral Ceilings, Skylight(s), Hardwood Floors, First Floor Bedroom, First Floor Full Bath, Walk-In Closet(s) | |
| Range, Microwave, Dishwasher, Refrigerator, Washer, Dryer | |
| Not in DB | |
| — | |
| — | |
| — | |
| Gas Log, Includes Accessories |
Tax History
| Year | Property Taxes |
|---|---|
| 2019 | $4,754 |
Contact Agent
Nearby Similar Homes
Nearby Sold Comparables
Contact Agent
Listing Provided By
Century 21 Pride Realty









