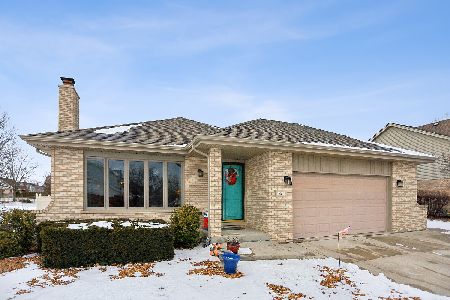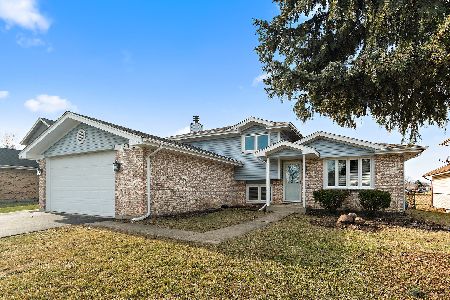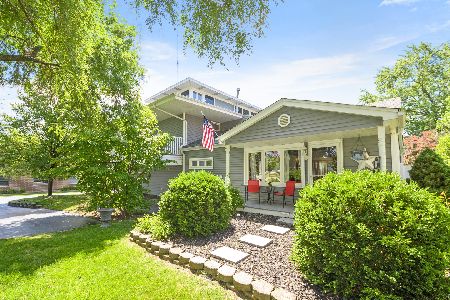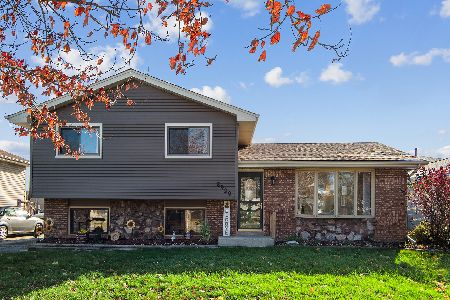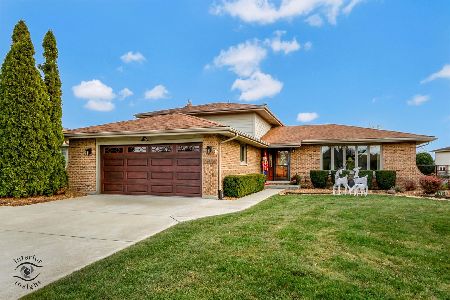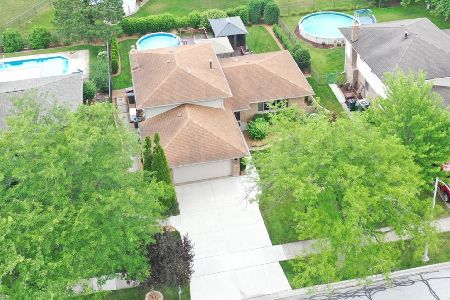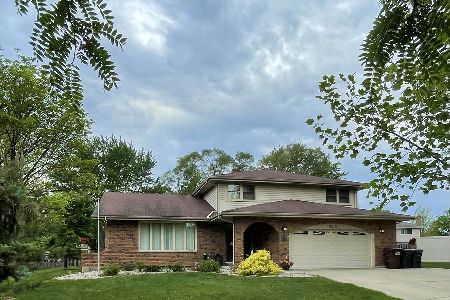17407 Mulberry Avenue, Tinley Park, Illinois 60487
$460,000
|
Sold
|
|
| Status: | Closed |
| Sqft: | 2,489 |
| Cost/Sqft: | $192 |
| Beds: | 4 |
| Baths: | 3 |
| Year Built: | 1978 |
| Property Taxes: | $8,975 |
| Days On Market: | 1066 |
| Lot Size: | 0,20 |
Description
Two doors from neighboring school, this quad level home is a great Tinley Park location. Covered front entry to expansive foyer that overlooks vaulted formal living room. A few steps up to recently renovated kitchen with Amish Cabinetry, including a walk-in pantry complete with window! Working tiered island with sink, dishwasher and breakfast bar. Stainless appliances including double oven. Beautiful complimenting decorative wood hood! Extra wide staircase to 4 upper level bedrooms including an ensuite with separate shower, dual sinks, plenty of storage drawers and a bonus double door closet. Bathrooms updated too!! Lower level family room with stone fireplace allows access to a private, fenced retreat with 2 level deck that spans the entire back of home. Circular paver fire pit area offers even more entertaining options. Convenient laundry area with sink, extra cabinetry and access to side yard and garage. Partially finished basement for teen hangout or playroom as well as an unfinished area for storage, generator added for peace of mind. Enjoy walks to shopping, dining, and the Friday night Andrew High School Football Games! Big ticket items include updated roof, windows, and siding.
Property Specifics
| Single Family | |
| — | |
| — | |
| 1978 | |
| — | |
| FORRESTER | |
| No | |
| 0.2 |
| Cook | |
| Timbers Edge | |
| 0 / Not Applicable | |
| — | |
| — | |
| — | |
| 11725887 | |
| 27274040070000 |
Nearby Schools
| NAME: | DISTRICT: | DISTANCE: | |
|---|---|---|---|
|
Grade School
Christa Mcauliffe School |
140 | — | |
|
Middle School
Prairie View Middle School |
140 | Not in DB | |
|
High School
Victor J Andrew High School |
230 | Not in DB | |
Property History
| DATE: | EVENT: | PRICE: | SOURCE: |
|---|---|---|---|
| 28 Apr, 2023 | Sold | $460,000 | MRED MLS |
| 9 Mar, 2023 | Under contract | $479,000 | MRED MLS |
| 25 Feb, 2023 | Listed for sale | $479,000 | MRED MLS |
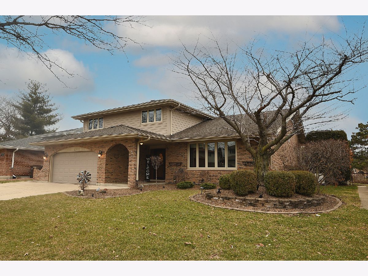
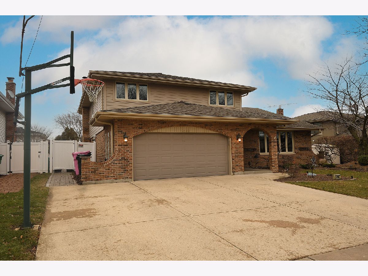
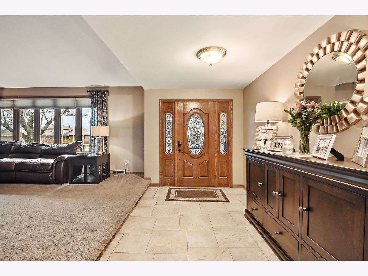
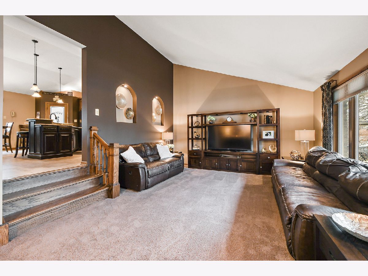
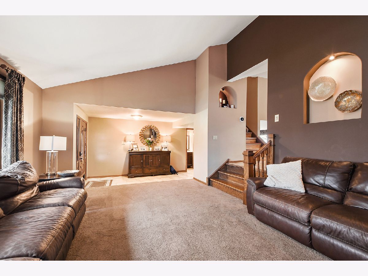
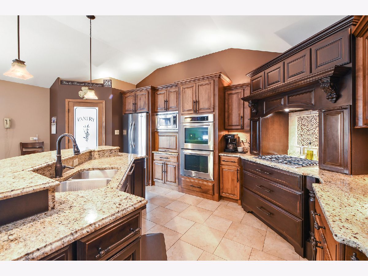
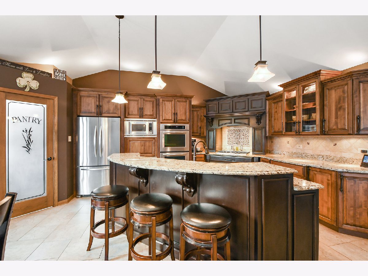
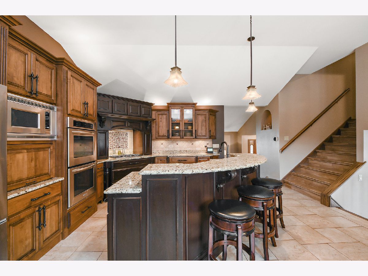
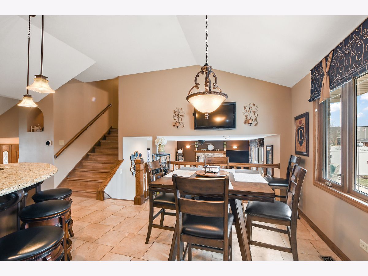
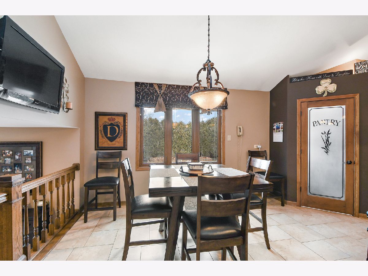
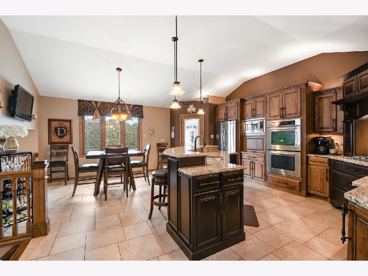
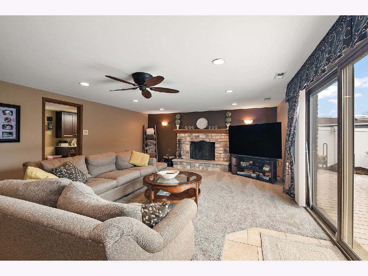
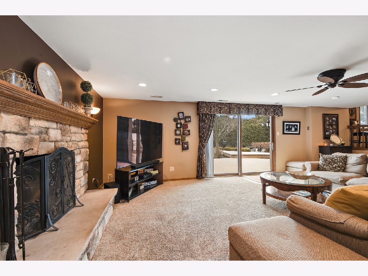
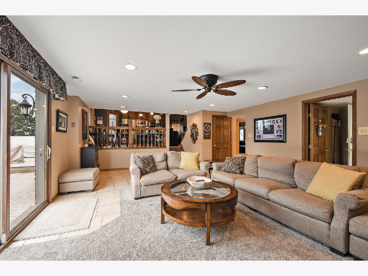
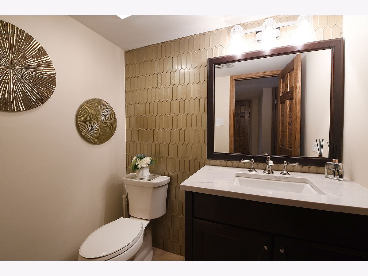
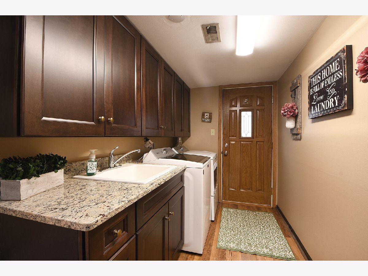
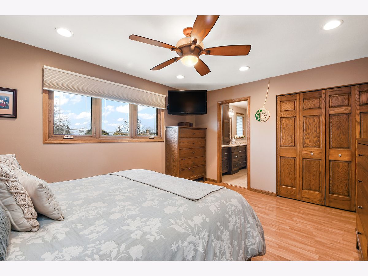
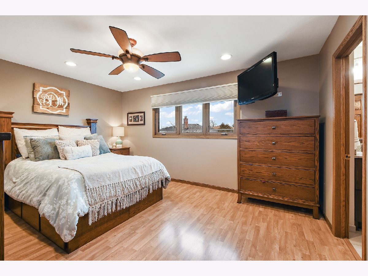
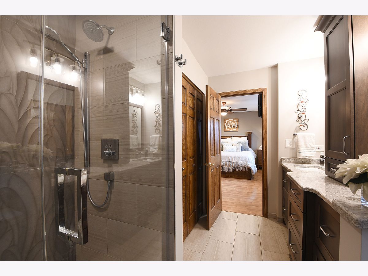
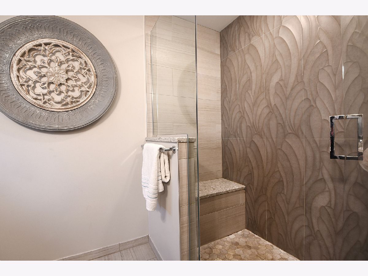
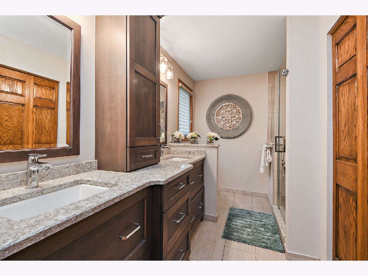
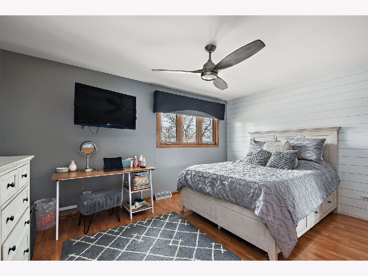
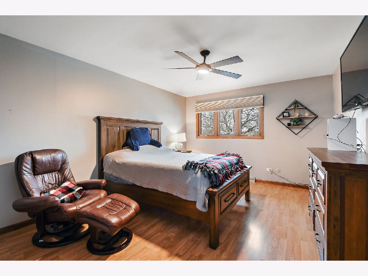
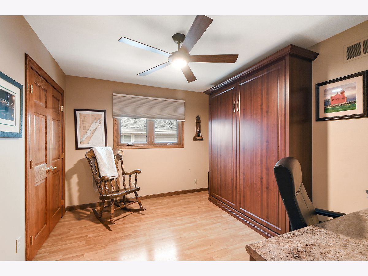
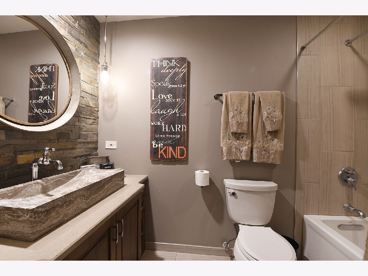
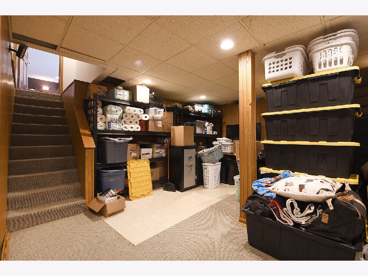
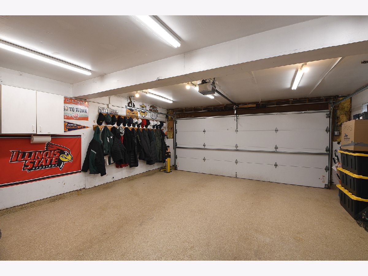
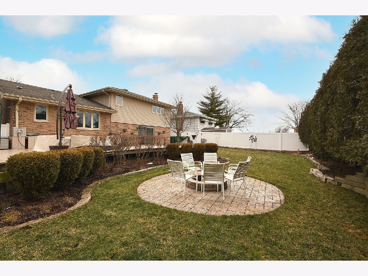
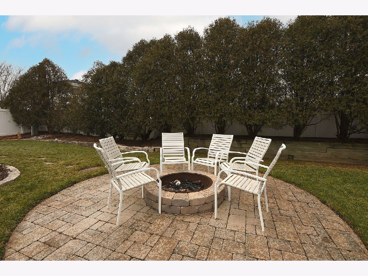
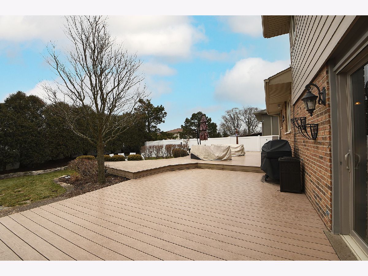
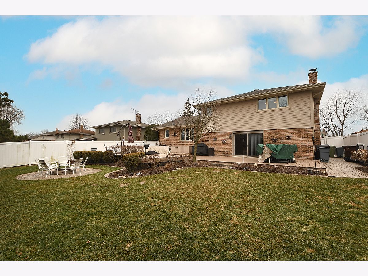
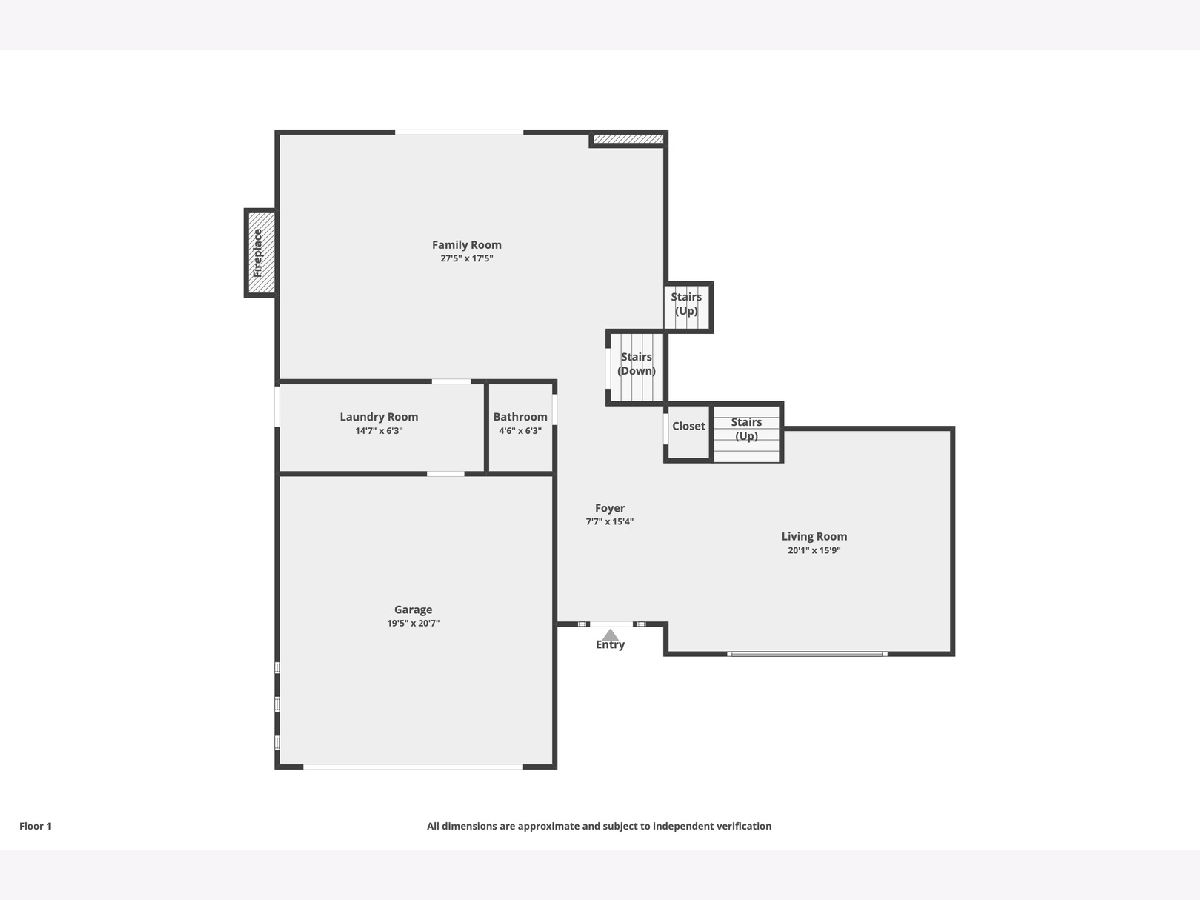
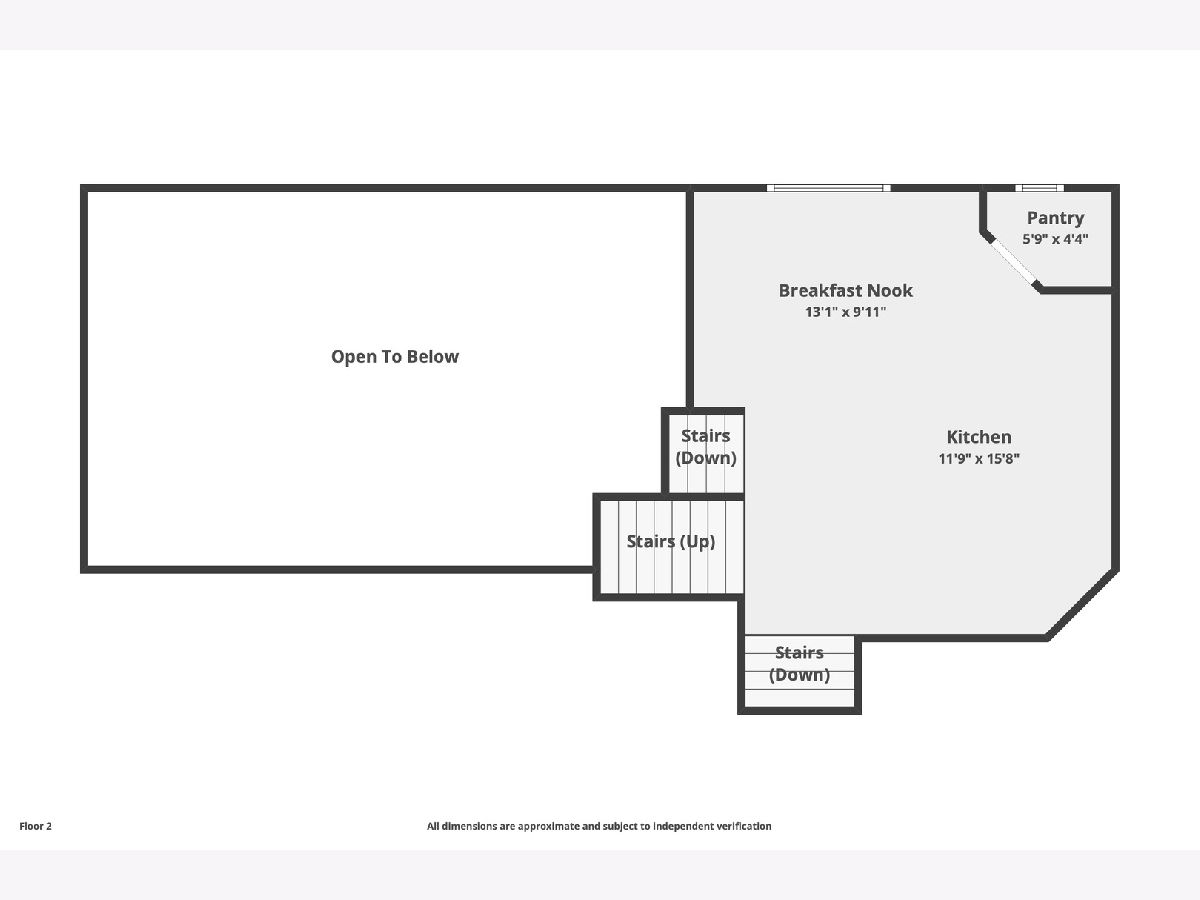
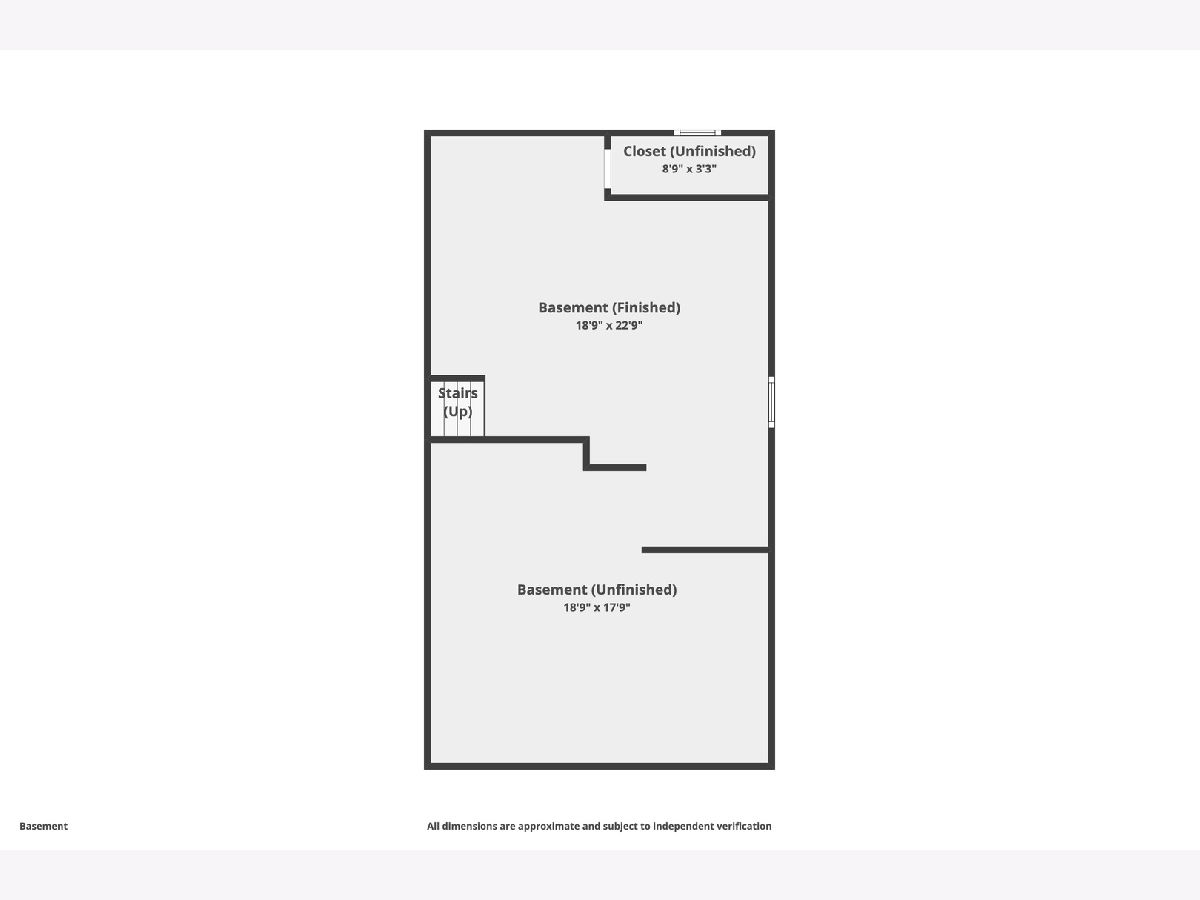
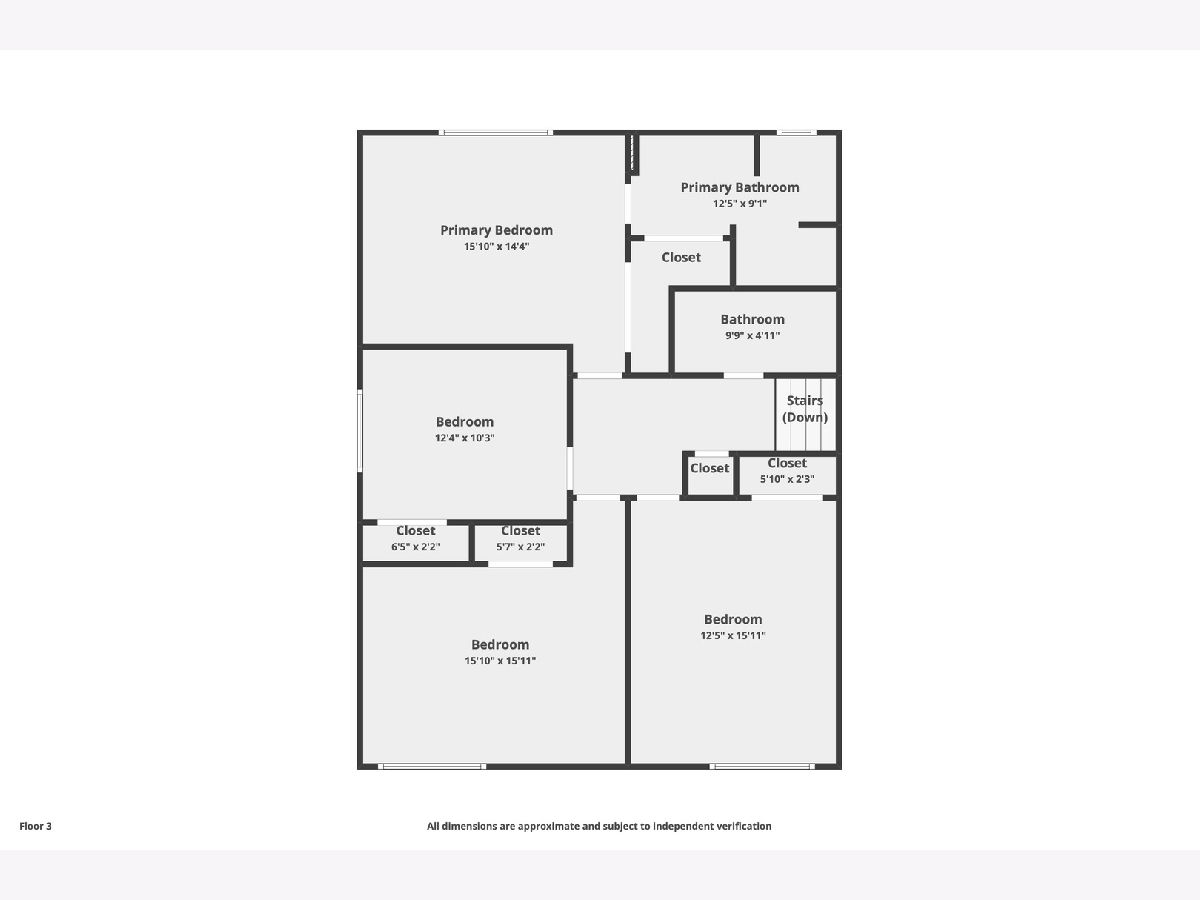
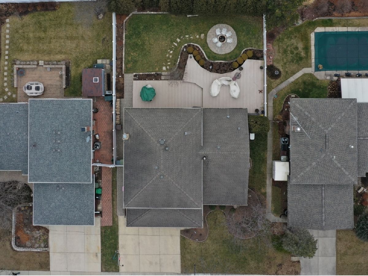
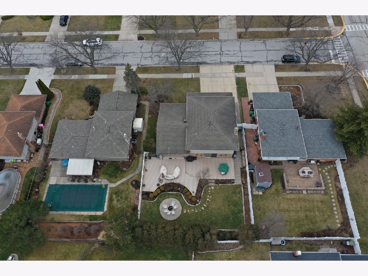
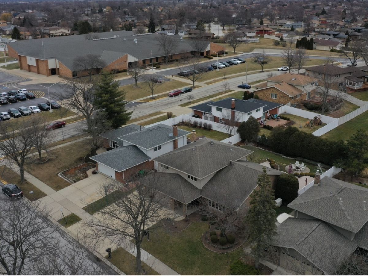
Room Specifics
Total Bedrooms: 4
Bedrooms Above Ground: 4
Bedrooms Below Ground: 0
Dimensions: —
Floor Type: —
Dimensions: —
Floor Type: —
Dimensions: —
Floor Type: —
Full Bathrooms: 3
Bathroom Amenities: Separate Shower,Double Sink
Bathroom in Basement: 0
Rooms: —
Basement Description: Partially Finished
Other Specifics
| 2 | |
| — | |
| Concrete | |
| — | |
| — | |
| 68X126 | |
| — | |
| — | |
| — | |
| — | |
| Not in DB | |
| — | |
| — | |
| — | |
| — |
Tax History
| Year | Property Taxes |
|---|---|
| 2023 | $8,975 |
Contact Agent
Nearby Similar Homes
Nearby Sold Comparables
Contact Agent
Listing Provided By
Century 21 Circle


