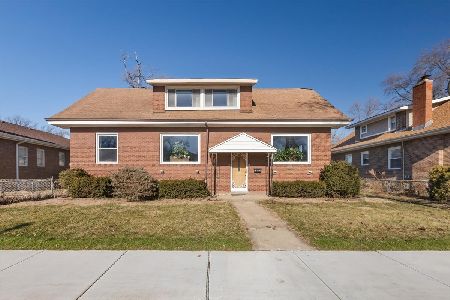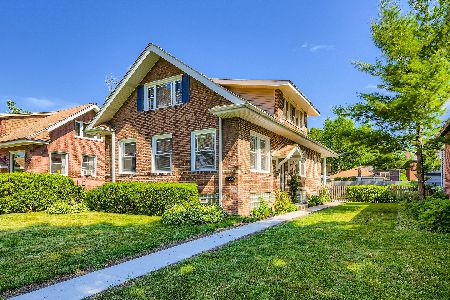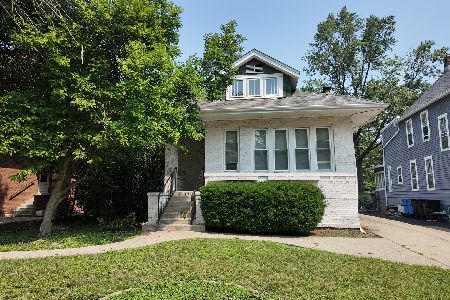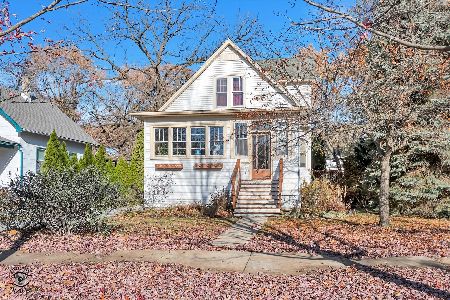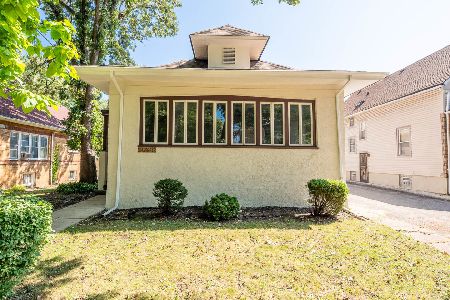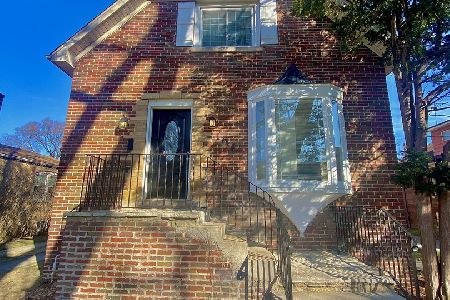1741 106th Street, Beverly, Chicago, Illinois 60643
$250,000
|
Sold
|
|
| Status: | Closed |
| Sqft: | 1,212 |
| Cost/Sqft: | $202 |
| Beds: | 5 |
| Baths: | 4 |
| Year Built: | 1930 |
| Property Taxes: | $3,563 |
| Days On Market: | 891 |
| Lot Size: | 0,10 |
Description
Welcome to this classic Chicago Bungalow! This large home has so much to offer! There are many updates, a great floor plan, and a convenient location close to Metra train, and shopping. Basement is part finished. Living room has beautiful hardwood floors, a decorative fireplace and sconces. Formal dining room is open to kitchen, perfect for entertaining! See survey attached as a document to this mls. This is a Fannie Mae Homepath property.
Property Specifics
| Single Family | |
| — | |
| — | |
| 1930 | |
| — | |
| — | |
| No | |
| 0.1 |
| Cook | |
| — | |
| 0 / Not Applicable | |
| — | |
| — | |
| — | |
| 11862777 | |
| 25182120030000 |
Property History
| DATE: | EVENT: | PRICE: | SOURCE: |
|---|---|---|---|
| 6 Mar, 2008 | Sold | $390,000 | MRED MLS |
| 12 Feb, 2008 | Under contract | $399,900 | MRED MLS |
| 30 Jan, 2008 | Listed for sale | $399,900 | MRED MLS |
| 13 May, 2024 | Sold | $250,000 | MRED MLS |
| 22 Mar, 2024 | Under contract | $244,900 | MRED MLS |
| — | Last price change | $264,900 | MRED MLS |
| 21 Aug, 2023 | Listed for sale | $299,900 | MRED MLS |
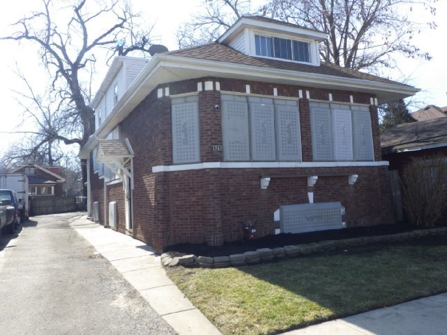
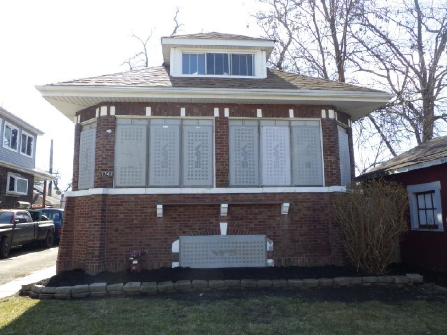
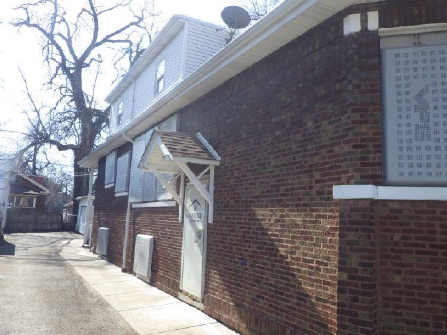
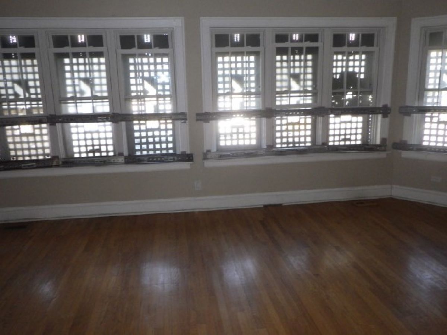
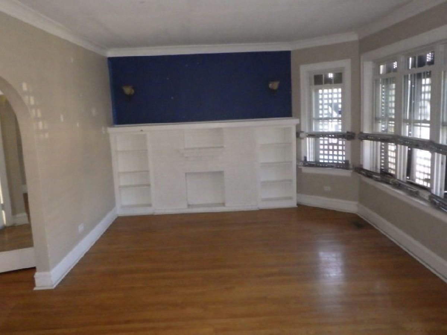
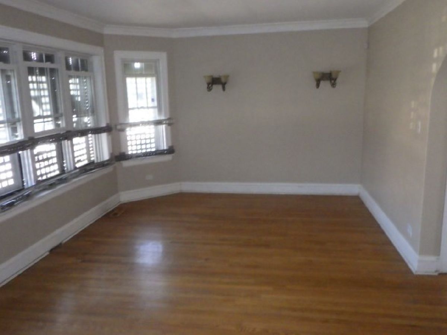
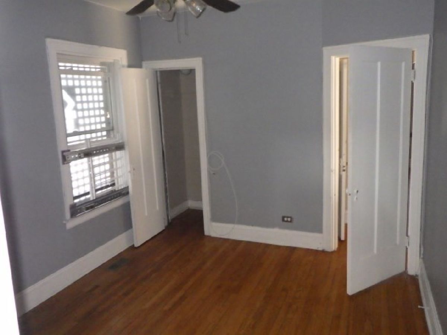
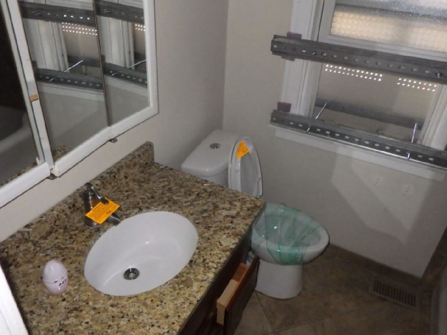
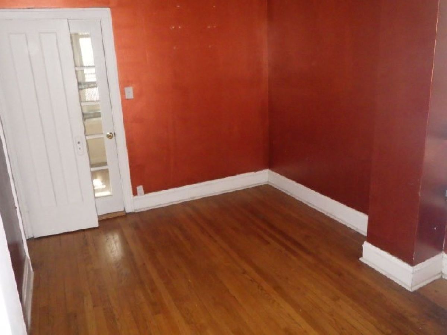
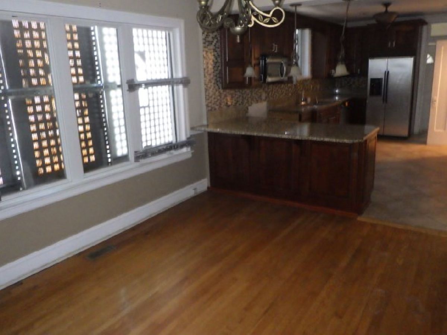
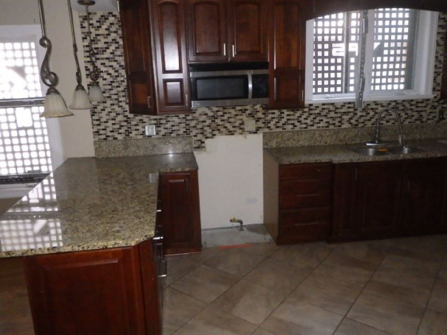
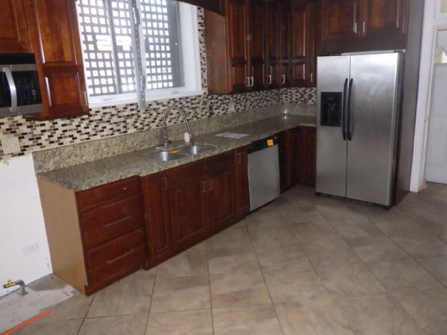
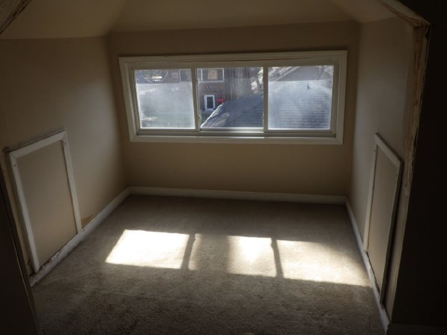
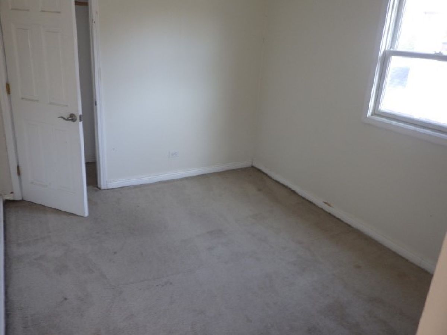
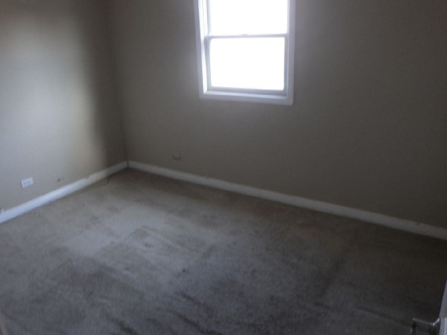
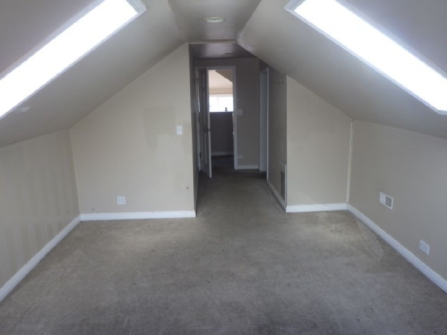
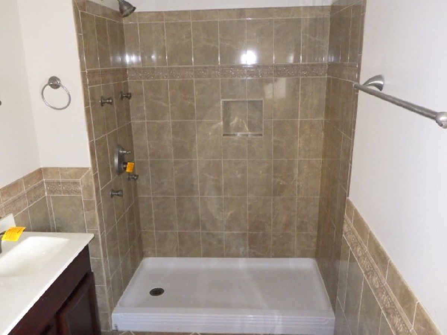
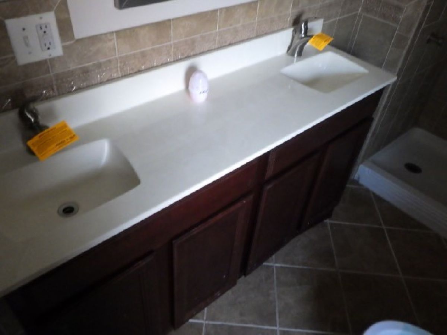
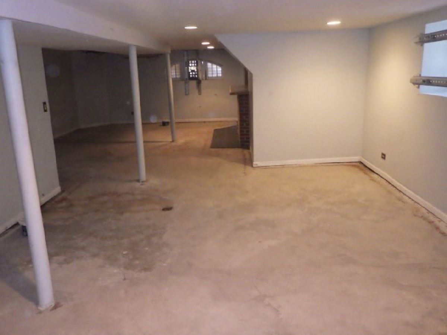
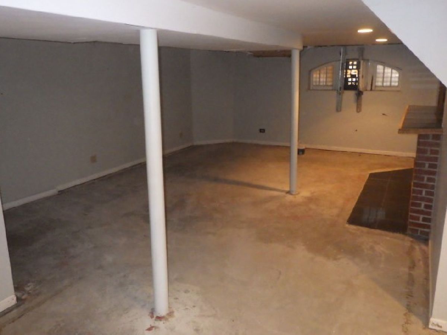
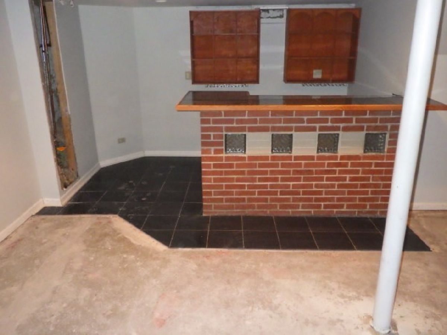
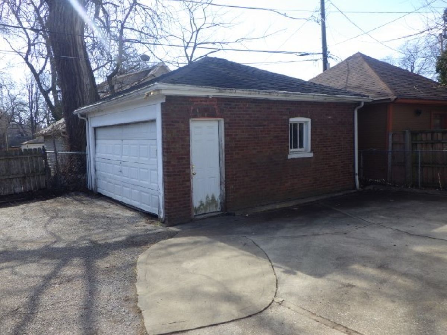
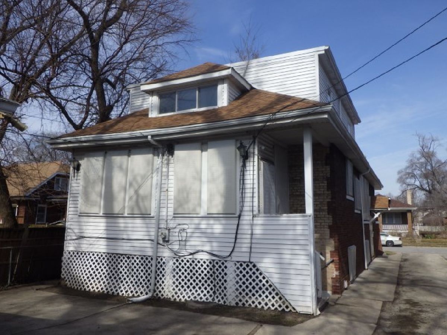
Room Specifics
Total Bedrooms: 5
Bedrooms Above Ground: 5
Bedrooms Below Ground: 0
Dimensions: —
Floor Type: —
Dimensions: —
Floor Type: —
Dimensions: —
Floor Type: —
Dimensions: —
Floor Type: —
Full Bathrooms: 4
Bathroom Amenities: —
Bathroom in Basement: 1
Rooms: —
Basement Description: Finished
Other Specifics
| 2 | |
| — | |
| Asphalt | |
| — | |
| — | |
| 4387 | |
| — | |
| — | |
| — | |
| — | |
| Not in DB | |
| — | |
| — | |
| — | |
| — |
Tax History
| Year | Property Taxes |
|---|---|
| 2008 | $1,675 |
| 2024 | $3,563 |
Contact Agent
Nearby Similar Homes
Nearby Sold Comparables
Contact Agent
Listing Provided By
P.R.S. Associates, Inc.

