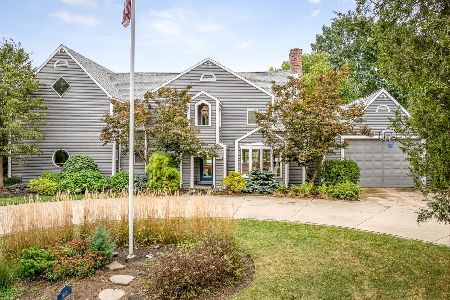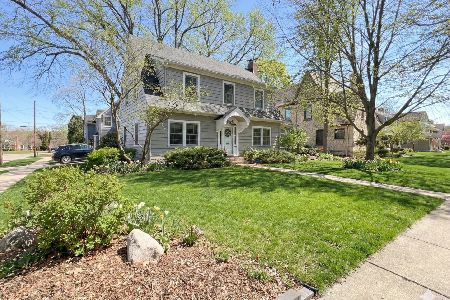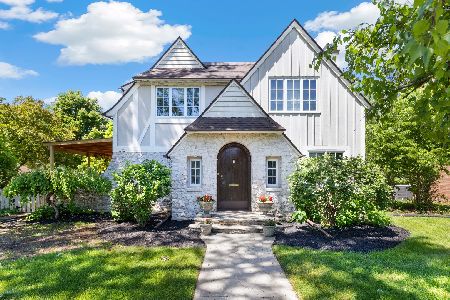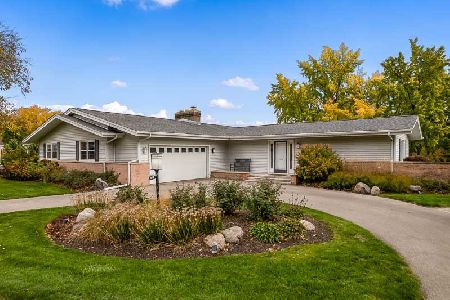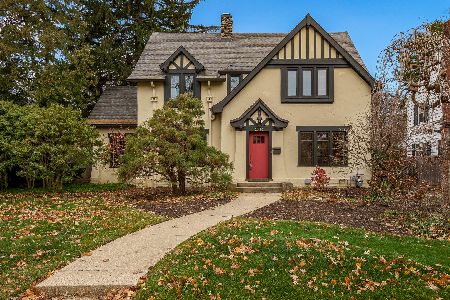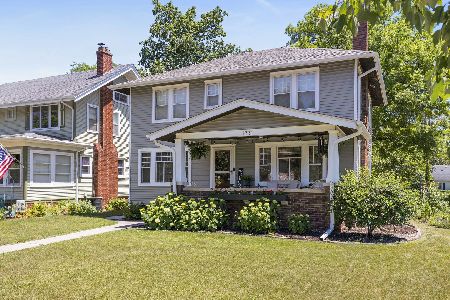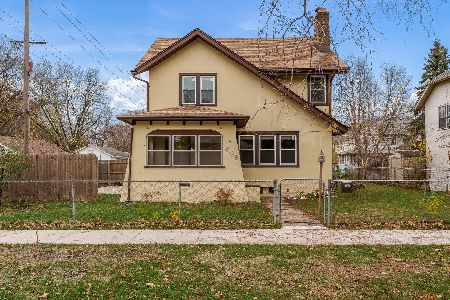1741 Melrose Street, Rockford, Illinois 61103
$59,050
|
Sold
|
|
| Status: | Closed |
| Sqft: | 1,970 |
| Cost/Sqft: | $30 |
| Beds: | 2 |
| Baths: | 2 |
| Year Built: | 1920 |
| Property Taxes: | $2,085 |
| Days On Market: | 3734 |
| Lot Size: | 0,12 |
Description
Lovely home has lots of character! Large main floor master bedrm & gorgeous wood-detail in 2nd bedrm/office. Enjoy 3 season screened porch almost every season! Impressive front door opens to foyer w/tiled fireplace to greet all who enter. Large dining room area surrounded by bay window & pretty chandalier lighting. Main level has built-ins in hall. Butler door leads to kitchen area. Lower level has bonus finished rooms, each with a walk in closet! Storage room in LL has walls of shelving/drawers. Laundry area conveniently located next to wash sink. LL also has full bath w/walk-in shower. Estate....being Sold AS IS
Property Specifics
| Single Family | |
| — | |
| — | |
| 1920 | |
| Full | |
| — | |
| No | |
| 0.12 |
| Winnebago | |
| — | |
| 0 / Not Applicable | |
| None | |
| Public | |
| Septic-Private | |
| 09076565 | |
| 1113183001 |
Property History
| DATE: | EVENT: | PRICE: | SOURCE: |
|---|---|---|---|
| 15 Dec, 2015 | Sold | $59,050 | MRED MLS |
| 5 Nov, 2015 | Under contract | $59,900 | MRED MLS |
| 30 Oct, 2015 | Listed for sale | $59,900 | MRED MLS |
Room Specifics
Total Bedrooms: 2
Bedrooms Above Ground: 2
Bedrooms Below Ground: 0
Dimensions: —
Floor Type: Carpet
Full Bathrooms: 2
Bathroom Amenities: —
Bathroom in Basement: 1
Rooms: Bonus Room,Office,Storage,Sun Room
Basement Description: Partially Finished
Other Specifics
| 1 | |
| — | |
| Concrete | |
| — | |
| Corner Lot | |
| 150X50X150X50 | |
| Pull Down Stair | |
| None | |
| First Floor Bedroom, First Floor Full Bath | |
| Range, Refrigerator | |
| Not in DB | |
| Sidewalks, Street Lights, Street Paved | |
| — | |
| — | |
| Wood Burning |
Tax History
| Year | Property Taxes |
|---|---|
| 2015 | $2,085 |
Contact Agent
Nearby Similar Homes
Nearby Sold Comparables
Contact Agent
Listing Provided By
Century 21 Affiliated

