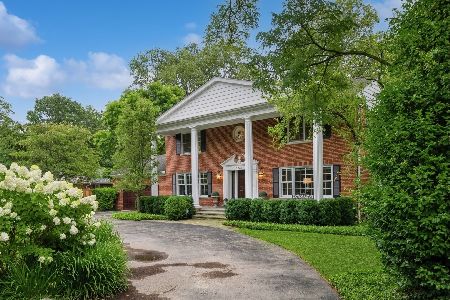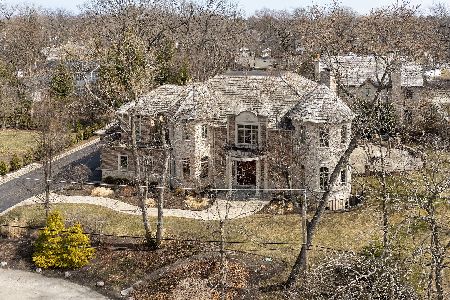1741 Ridgewood Lane, Glenview, Illinois 60025
$1,450,000
|
Sold
|
|
| Status: | Closed |
| Sqft: | 5,694 |
| Cost/Sqft: | $263 |
| Beds: | 5 |
| Baths: | 6 |
| Year Built: | 1980 |
| Property Taxes: | $21,439 |
| Days On Market: | 971 |
| Lot Size: | 0,00 |
Description
The best value in Glen Oak Acres, an updated and expansive home located on over half an acre in the extremely desirable Glen Oak Acres neighborhood. Amazing floor plan with the perfect combination of older charm and modern updates and amenities. The two-story foyer with walk-in coat closet leads to the formal living room with dark hardwood floors, pretty bay window, crown molding, and a double-sided fireplace. Enjoy the other side of the fireplace from a large den/office with a wall of white built-ins. A set of sliding doors leads out to a flagstone patio. The perfect open main concept living space begins with a beautiful new kitchen with white shaker cabinets, stone countertops, subway tile backsplash, and stainless-steel appliances including a double oven with separate cook-top. The center of the kitchen is an expansive island with plenty of seating and butcher block countertop. An eating area with space for a table opens to a large family room with a brick accent wall featuring a fireplace and storage. The main dining area also opens to the kitchen and family room. In addition, the main level has a powder room with pedestal sink, mudroom area with storage closet and built-in lockers, and a large first floor bedroom with a walk-in closet and en-suite bathroom perfect for an in-law or second master bedroom. The second level of the home has four bedrooms, three full bathrooms, laundry, and plenty of bonus living space. Stunning master bedroom with tons of natural light, sitting nook, and both a hanging closet and walk-in closet. Spa-like master bathroom with a white double sink vanity with quartz countertop, antique tub, and huge walk-in shower with a bench. In addition on this level there is a second bedroom with an updated en-suite bathroom, two more family bedrooms including one with a large tandem room, and a full updated hall bathroom. Further expanding the living space is a large basement with two spacious and finished spaces offering endless possibilities. In addition, there is a second hook-up for a washer and dryer. The backyard is equally impressive with mature landscaping, an expansive flagstone patio, and a half acre of fenced yard to enjoy.
Property Specifics
| Single Family | |
| — | |
| — | |
| 1980 | |
| — | |
| — | |
| No | |
| — |
| Cook | |
| Glen Oak Acres | |
| — / Not Applicable | |
| — | |
| — | |
| — | |
| 11789957 | |
| 04253050250000 |
Nearby Schools
| NAME: | DISTRICT: | DISTANCE: | |
|---|---|---|---|
|
Grade School
Lyon Elementary School |
34 | — | |
|
Middle School
Attea Middle School |
34 | Not in DB | |
|
High School
Glenbrook South High School |
225 | Not in DB | |
|
Alternate Elementary School
Pleasant Ridge Elementary School |
— | Not in DB | |
Property History
| DATE: | EVENT: | PRICE: | SOURCE: |
|---|---|---|---|
| 25 Jun, 2010 | Sold | $870,000 | MRED MLS |
| 22 May, 2010 | Under contract | $989,500 | MRED MLS |
| — | Last price change | $1,050,000 | MRED MLS |
| 8 Feb, 2010 | Listed for sale | $1,050,000 | MRED MLS |
| 2 Feb, 2015 | Sold | $943,850 | MRED MLS |
| 6 Oct, 2014 | Under contract | $1,000,000 | MRED MLS |
| — | Last price change | $1,025,000 | MRED MLS |
| 30 May, 2014 | Listed for sale | $1,250,000 | MRED MLS |
| 13 Jul, 2016 | Sold | $1,062,500 | MRED MLS |
| 3 Nov, 2015 | Under contract | $1,175,000 | MRED MLS |
| 8 Jun, 2015 | Listed for sale | $1,175,000 | MRED MLS |
| 7 Jul, 2023 | Sold | $1,450,000 | MRED MLS |
| 3 Jun, 2023 | Under contract | $1,499,000 | MRED MLS |
| 23 May, 2023 | Listed for sale | $1,499,000 | MRED MLS |
| 8 Nov, 2024 | Sold | $1,355,762 | MRED MLS |
| 19 Sep, 2024 | Under contract | $1,399,000 | MRED MLS |
| 17 Sep, 2024 | Listed for sale | $1,399,000 | MRED MLS |
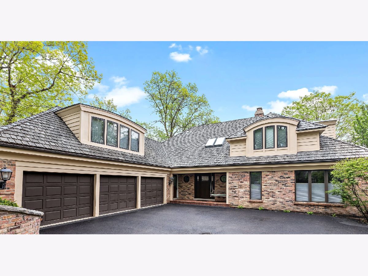
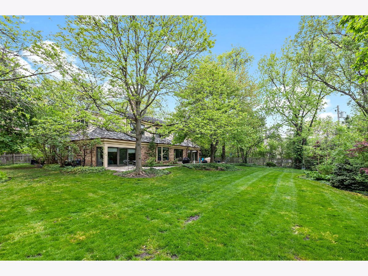
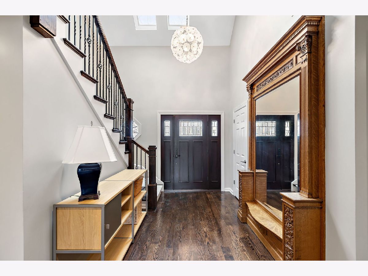
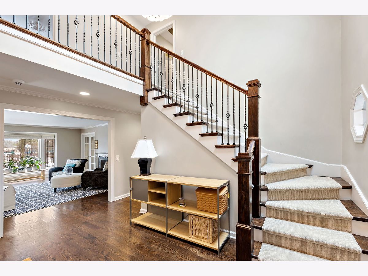
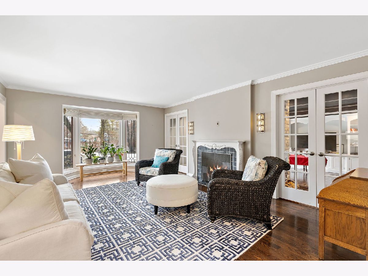
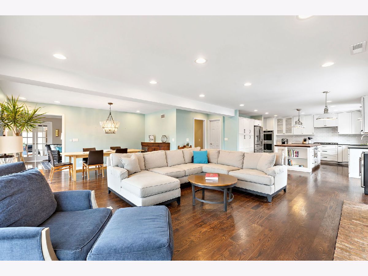
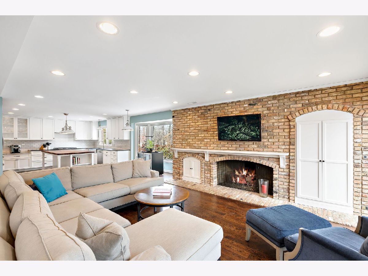
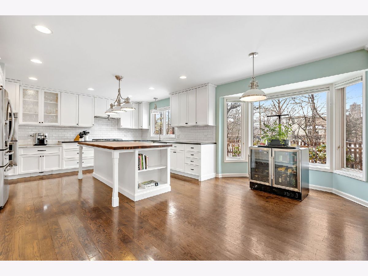
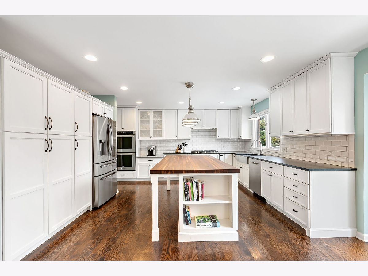
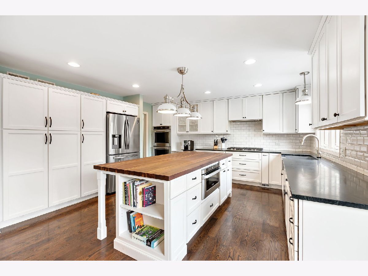
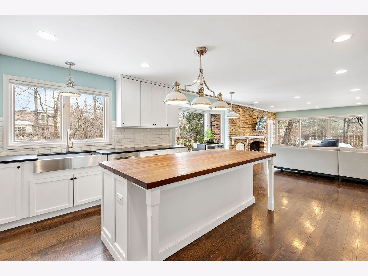
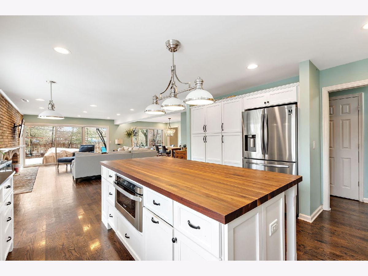
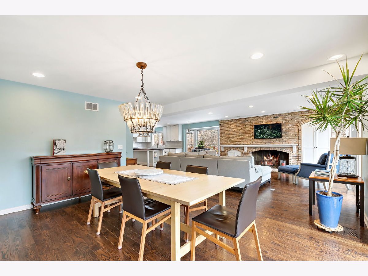
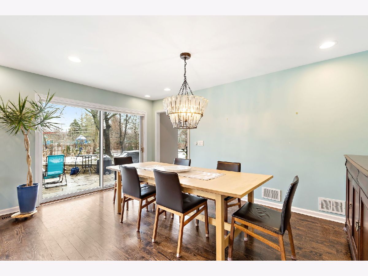
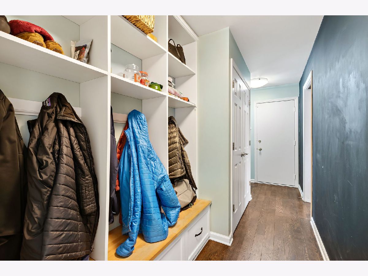
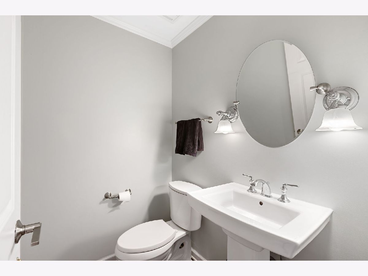
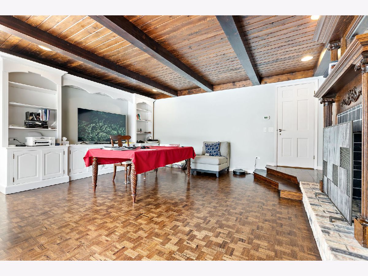
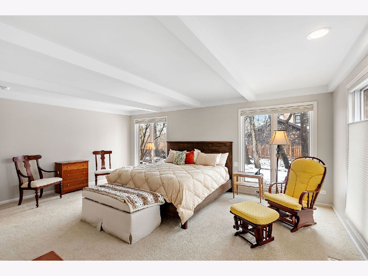
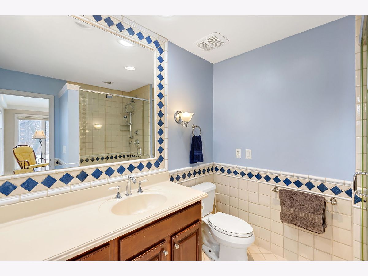
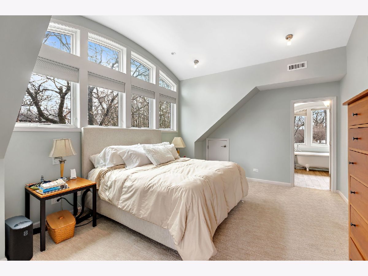
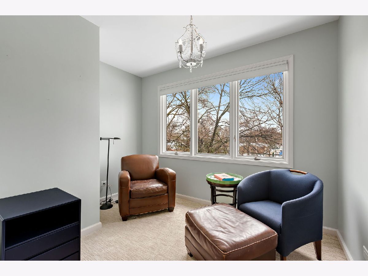
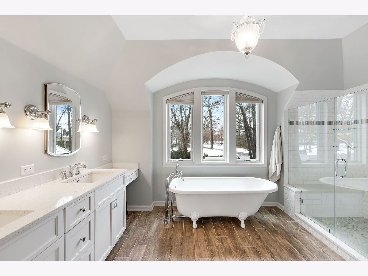
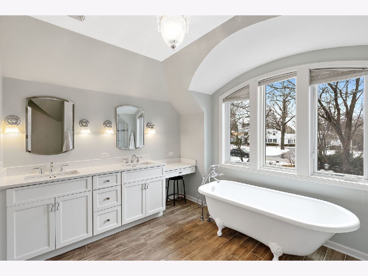
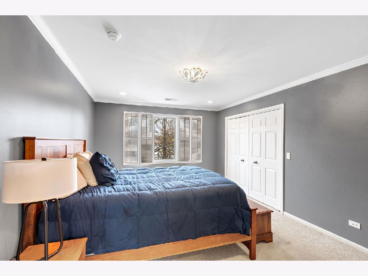
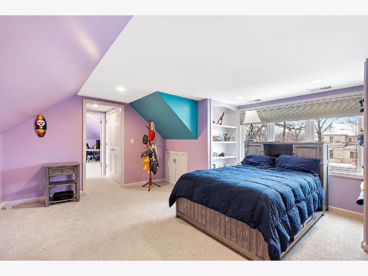
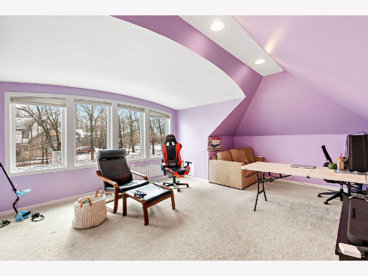
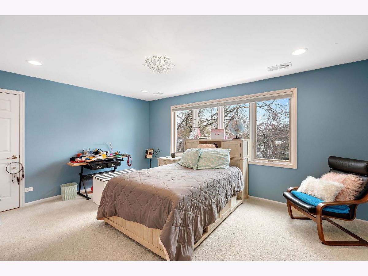
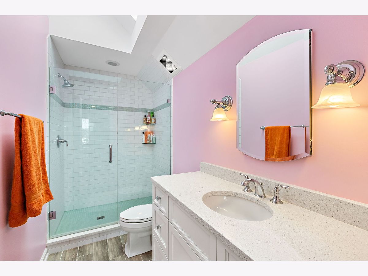
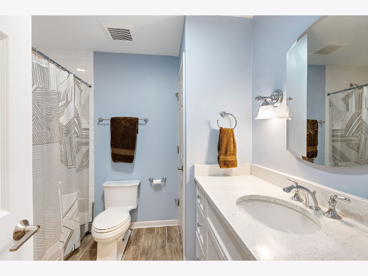
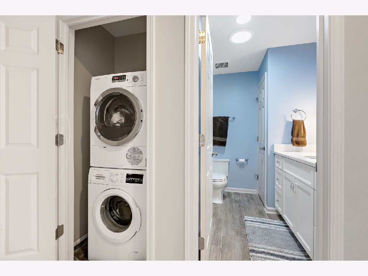
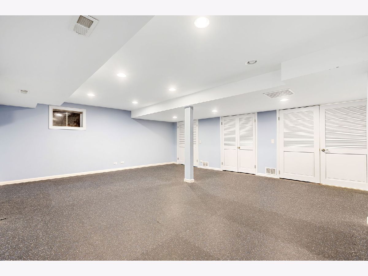
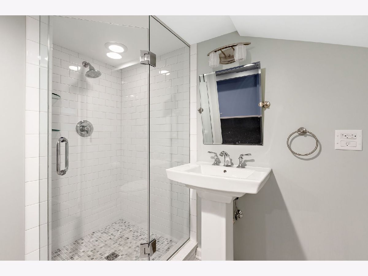
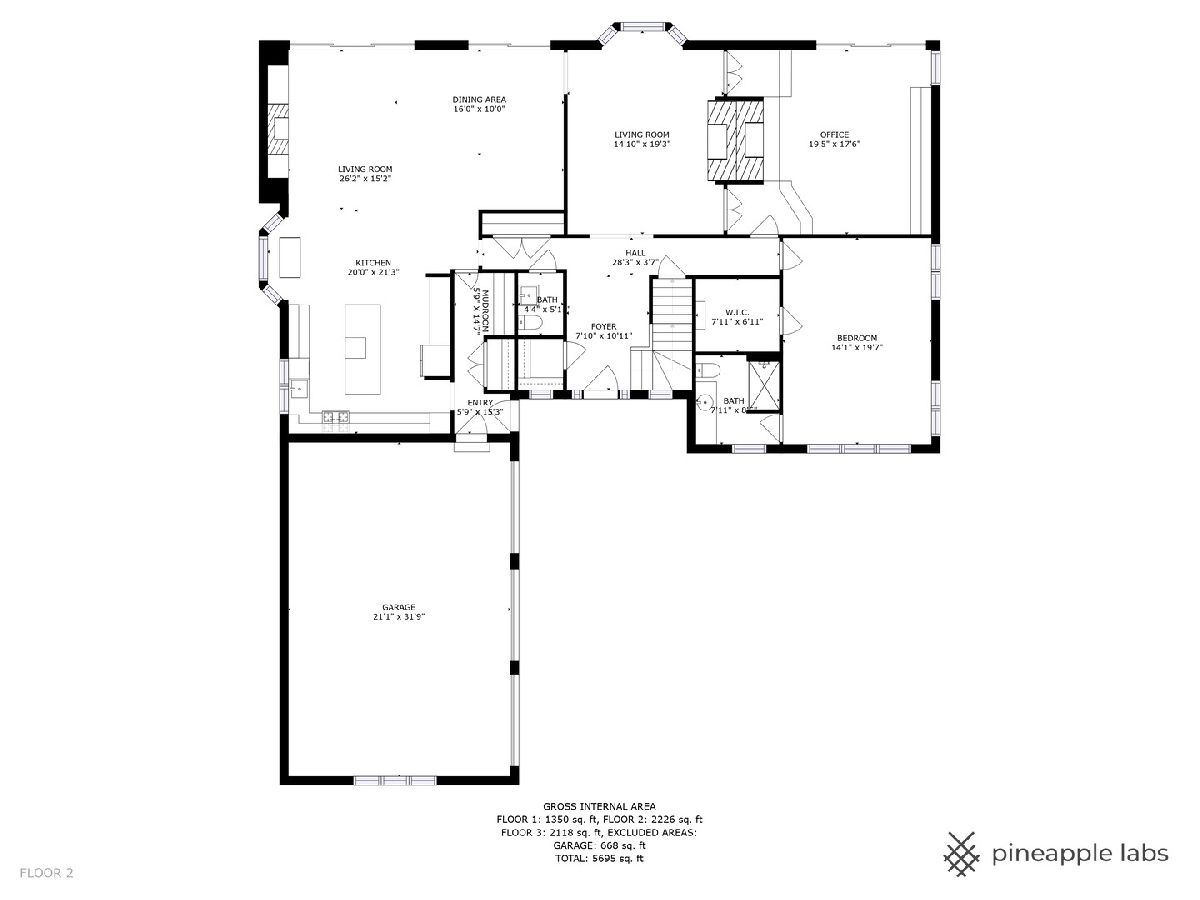
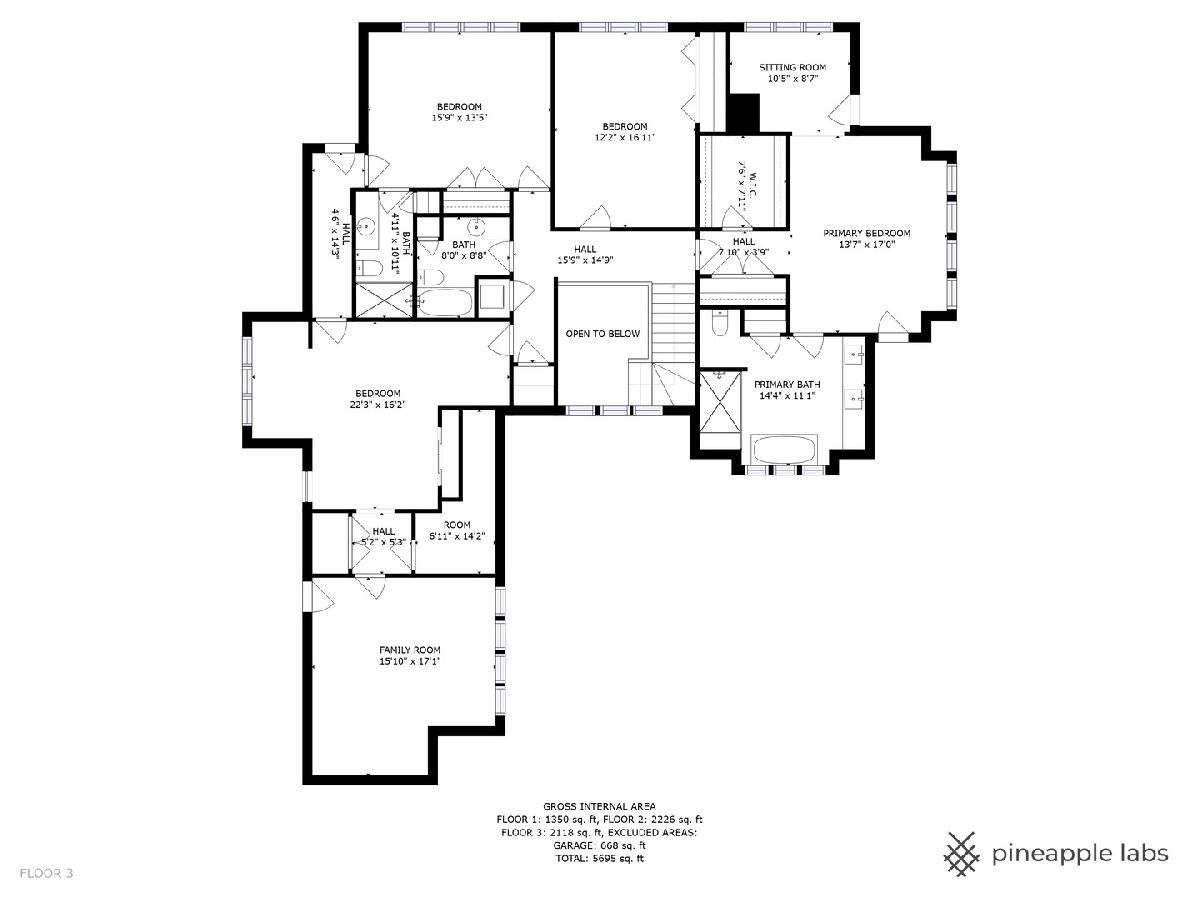
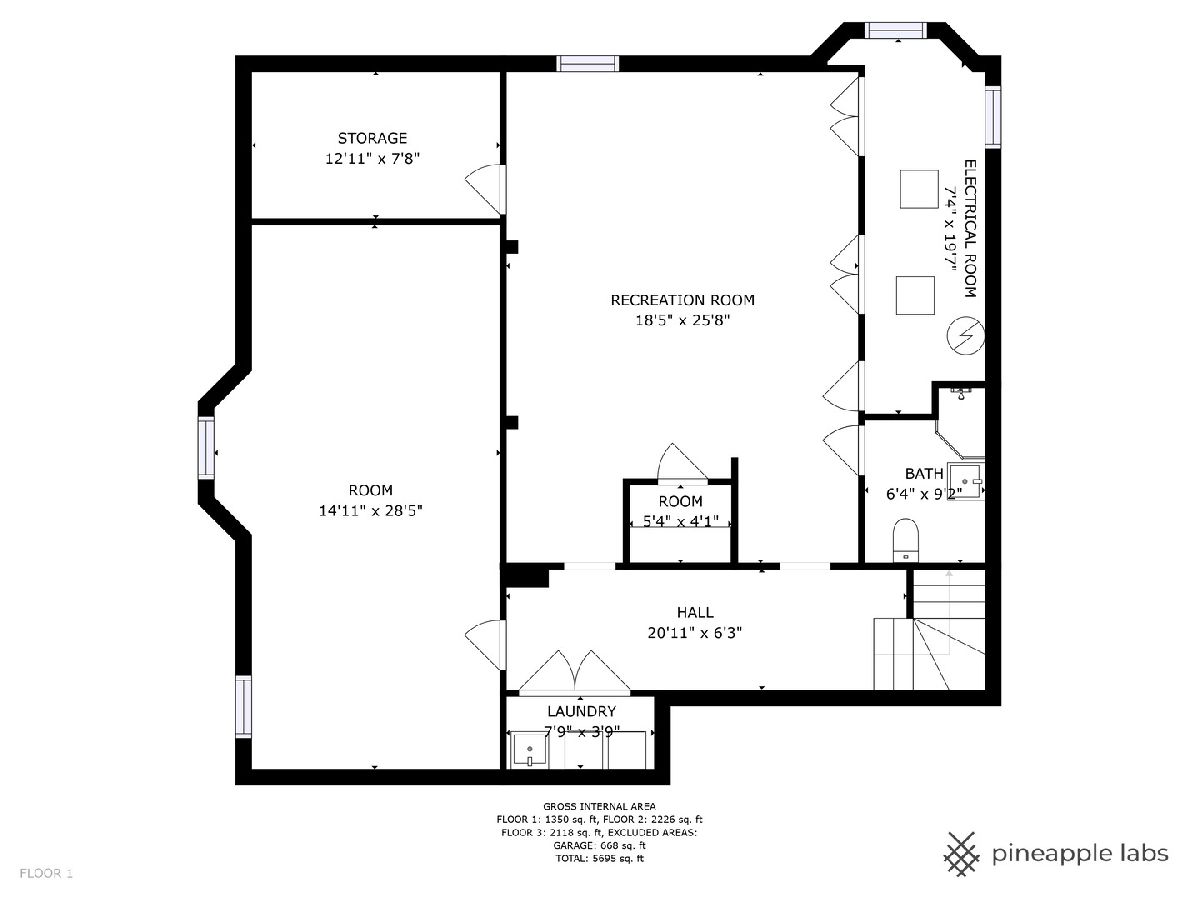
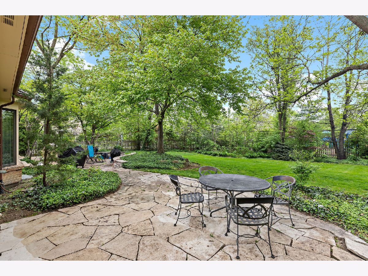
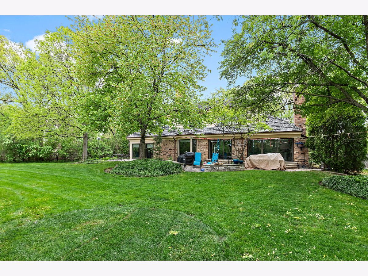
Room Specifics
Total Bedrooms: 5
Bedrooms Above Ground: 5
Bedrooms Below Ground: 0
Dimensions: —
Floor Type: —
Dimensions: —
Floor Type: —
Dimensions: —
Floor Type: —
Dimensions: —
Floor Type: —
Full Bathrooms: 6
Bathroom Amenities: Separate Shower,Double Sink,Soaking Tub
Bathroom in Basement: 1
Rooms: —
Basement Description: Finished
Other Specifics
| 3 | |
| — | |
| Asphalt | |
| — | |
| — | |
| 25844 | |
| — | |
| — | |
| — | |
| — | |
| Not in DB | |
| — | |
| — | |
| — | |
| — |
Tax History
| Year | Property Taxes |
|---|---|
| 2010 | $12,022 |
| 2015 | $17,609 |
| 2016 | $12,269 |
| 2023 | $21,439 |
| 2024 | $19,614 |
Contact Agent
Nearby Similar Homes
Nearby Sold Comparables
Contact Agent
Listing Provided By
Coldwell Banker Realty






