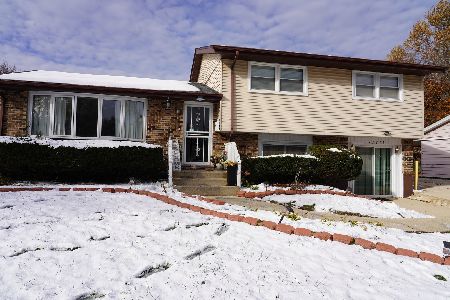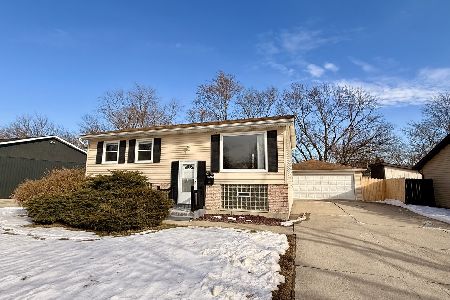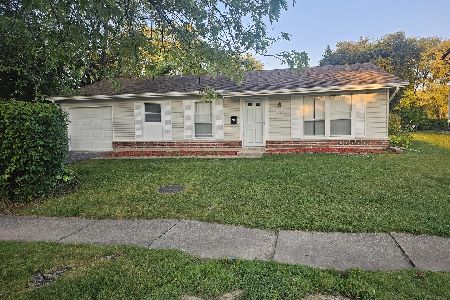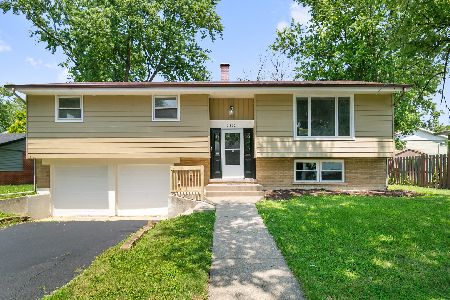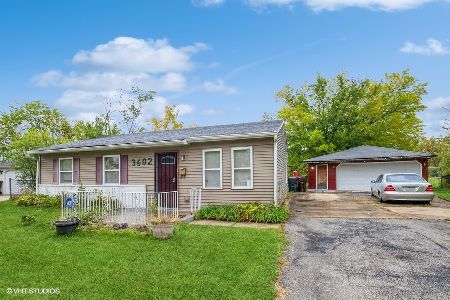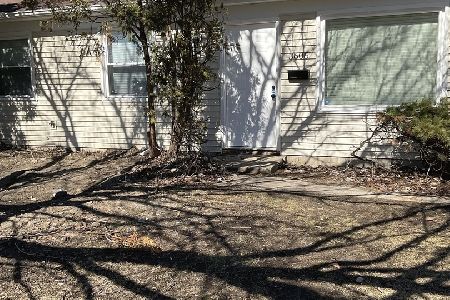17412 Central Park Avenue, Hazel Crest, Illinois 60429
$242,050
|
Sold
|
|
| Status: | Closed |
| Sqft: | 2,549 |
| Cost/Sqft: | $88 |
| Beds: | 5 |
| Baths: | 3 |
| Year Built: | 2007 |
| Property Taxes: | $10,322 |
| Days On Market: | 2458 |
| Lot Size: | 0,30 |
Description
BACK ON THE MARKET, DEAL FELL THROUGH. HURRY!! This luxury, Tri-level home with unique split floor plan will be the last stop on your home buying quest. Upon entry you're drawn to the gourmet kitchen with its cherry cabinets, Stainless Steel appliances & granite counters. A double door pantry will let you stock up for even the largest families. With an open concept from the eat-in to the large family room which features an gorgeous brick fireplace you'll find gatherings a must. Oak floors throughout meet at a regal open staircase that leads up to a loft overlooking the family room. Adjacent is the enormous Master Suite, complete with his & hers walkin closets, 14' lofted ceilings and a master bath with jetted tub and separate shower. There are 4 nice sized bedrooms on one level. All bathrooms have porcelain flooring & granite counters. A fireplace in the 1500sf unfinished basement await your man cave or she shack ideas. Attached 3-car garage and a yard nearly 1/3 acre await. Sold As/Is
Property Specifics
| Single Family | |
| — | |
| Tri-Level | |
| 2007 | |
| Full | |
| — | |
| No | |
| 0.3 |
| Cook | |
| — | |
| 0 / Not Applicable | |
| None | |
| Lake Michigan | |
| Public Sewer | |
| 10404378 | |
| 28264120210000 |
Property History
| DATE: | EVENT: | PRICE: | SOURCE: |
|---|---|---|---|
| 26 Nov, 2013 | Sold | $190,000 | MRED MLS |
| 26 Aug, 2013 | Under contract | $199,900 | MRED MLS |
| 18 Jul, 2013 | Listed for sale | $199,900 | MRED MLS |
| 20 Sep, 2019 | Sold | $242,050 | MRED MLS |
| 31 Jul, 2019 | Under contract | $225,000 | MRED MLS |
| 5 Jun, 2019 | Listed for sale | $225,000 | MRED MLS |
Room Specifics
Total Bedrooms: 5
Bedrooms Above Ground: 5
Bedrooms Below Ground: 0
Dimensions: —
Floor Type: Hardwood
Dimensions: —
Floor Type: Hardwood
Dimensions: —
Floor Type: Hardwood
Dimensions: —
Floor Type: —
Full Bathrooms: 3
Bathroom Amenities: —
Bathroom in Basement: 0
Rooms: Bedroom 5
Basement Description: Partially Finished
Other Specifics
| 3 | |
| — | |
| — | |
| — | |
| Cul-De-Sac | |
| 12917 | |
| — | |
| Full | |
| Vaulted/Cathedral Ceilings | |
| — | |
| Not in DB | |
| — | |
| — | |
| — | |
| — |
Tax History
| Year | Property Taxes |
|---|---|
| 2013 | $9,606 |
| 2019 | $10,322 |
Contact Agent
Nearby Similar Homes
Nearby Sold Comparables
Contact Agent
Listing Provided By
Exit Strategy Realty

