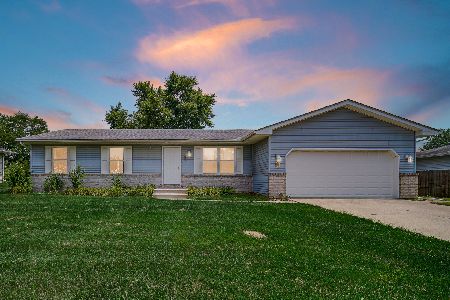17413 Hawthorne Drive, Lowell, Indiana 46356
$248,000
|
Sold
|
|
| Status: | Closed |
| Sqft: | 2,624 |
| Cost/Sqft: | $102 |
| Beds: | 4 |
| Baths: | 3 |
| Year Built: | 1990 |
| Property Taxes: | $3,907 |
| Days On Market: | 5050 |
| Lot Size: | 0,94 |
Description
Stately 2-story home at top of hill on appox. 1 acre lot in Dahl Estate, one of Lowell's preferred location of distinction; offered below March 2012 appraised value. Hardwood & carpeted flooring, 3-4 bedrooms, formal dining room, sunken living room, FP in den, enclosed sun porch off the kitchen, 2 3/4 baths & finished basement, including separate workshop & tons of storage. Re-roofed 7/11. Home warranty.
Property Specifics
| Single Family | |
| — | |
| Contemporary | |
| 1990 | |
| Partial | |
| — | |
| No | |
| 0.94 |
| Other | |
| — | |
| 0 / Not Applicable | |
| None | |
| Public,Private Well | |
| Public Sewer | |
| 08027664 | |
| 170401050004 |
Property History
| DATE: | EVENT: | PRICE: | SOURCE: |
|---|---|---|---|
| 30 Nov, 2012 | Sold | $248,000 | MRED MLS |
| 20 Oct, 2012 | Under contract | $268,000 | MRED MLS |
| — | Last price change | $270,000 | MRED MLS |
| 27 Mar, 2012 | Listed for sale | $275,000 | MRED MLS |
Room Specifics
Total Bedrooms: 4
Bedrooms Above Ground: 4
Bedrooms Below Ground: 0
Dimensions: —
Floor Type: Carpet
Dimensions: —
Floor Type: Carpet
Dimensions: —
Floor Type: Carpet
Full Bathrooms: 3
Bathroom Amenities: —
Bathroom in Basement: 0
Rooms: Den,Foyer,Library
Basement Description: Partially Finished
Other Specifics
| 3 | |
| Concrete Perimeter | |
| Asphalt | |
| Patio, Porch Screened | |
| Rear of Lot | |
| 120 X 341 | |
| Unfinished | |
| Full | |
| Bar-Dry, Hardwood Floors, First Floor Bedroom | |
| Range, Microwave, Dishwasher, Refrigerator, Trash Compactor | |
| Not in DB | |
| Sidewalks, Street Paved | |
| — | |
| — | |
| Wood Burning |
Tax History
| Year | Property Taxes |
|---|---|
| 2012 | $3,907 |
Contact Agent
Nearby Sold Comparables
Contact Agent
Listing Provided By
McColly Real Estate




