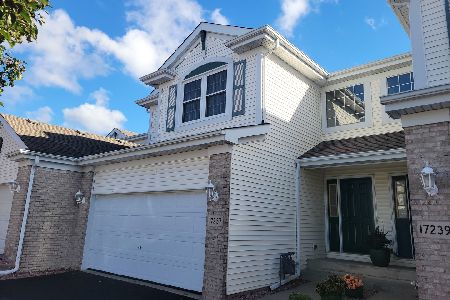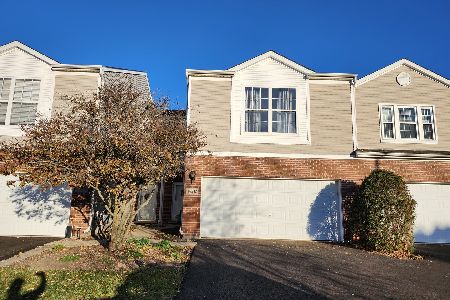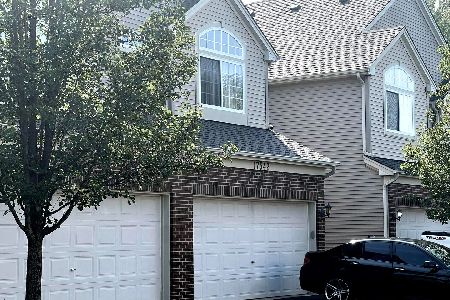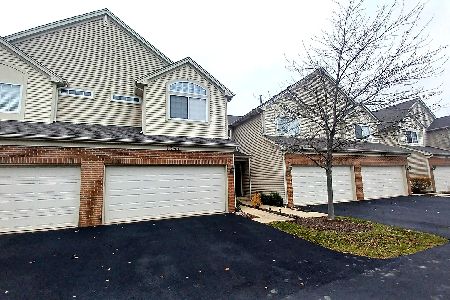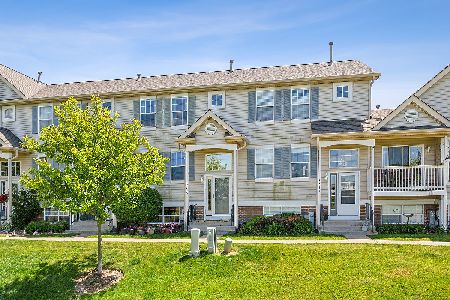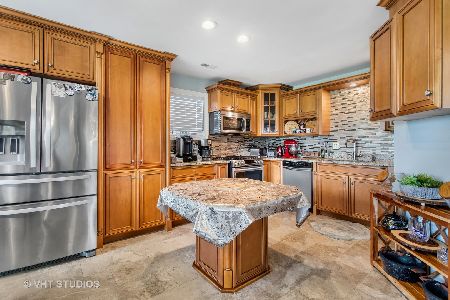17413 Yakima Drive, Lockport, Illinois 60441
$200,000
|
Sold
|
|
| Status: | Closed |
| Sqft: | 1,273 |
| Cost/Sqft: | $157 |
| Beds: | 2 |
| Baths: | 2 |
| Year Built: | 2000 |
| Property Taxes: | $4,371 |
| Days On Market: | 1566 |
| Lot Size: | 0,00 |
Description
Welcome to Yakima Drive in Lockport. This 2 bedroom +LOFT townhome has a flexible floorplan for today's buyers. The main level includes large living room with fireplace and view of the golf course. The kitchen has wood flooring, all appliances, space for a table, pantry, and patio door to your private balcony. Upstairs has 2 bedrooms and a loft - features include Vaulted ceilings in the master bedroom, double closets and freshly painted bathroom. The Lower Level has more storage and a flex room that could be 3rd bedroom or den/office space right off the garage. 2 car ATTACHED garage. Lawncare and snow removal included. Schedule a private showing today! Sellers are limiting showings to pre-approved buyers only.
Property Specifics
| Condos/Townhomes | |
| 3 | |
| — | |
| 2000 | |
| English | |
| — | |
| No | |
| — |
| Will | |
| Broken Arrow Navajo | |
| 200 / Monthly | |
| Insurance,Exterior Maintenance,Lawn Care,Snow Removal | |
| Public | |
| Public Sewer | |
| 11208416 | |
| 1605304050050000 |
Nearby Schools
| NAME: | DISTRICT: | DISTANCE: | |
|---|---|---|---|
|
High School
Lockport Township High School |
205 | Not in DB | |
Property History
| DATE: | EVENT: | PRICE: | SOURCE: |
|---|---|---|---|
| 3 Dec, 2021 | Sold | $200,000 | MRED MLS |
| 28 Sep, 2021 | Under contract | $199,900 | MRED MLS |
| — | Last price change | $205,000 | MRED MLS |
| 3 Sep, 2021 | Listed for sale | $205,000 | MRED MLS |
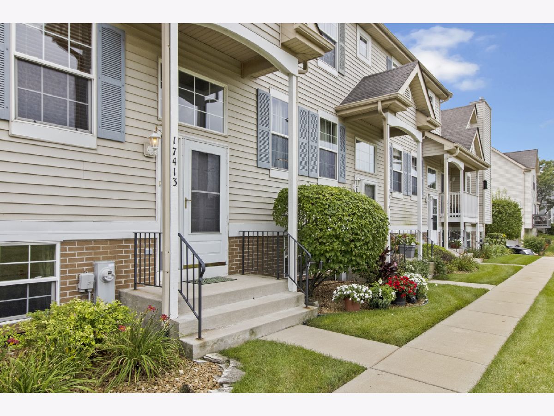
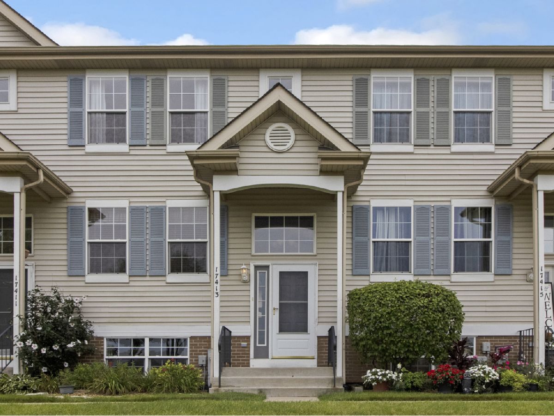
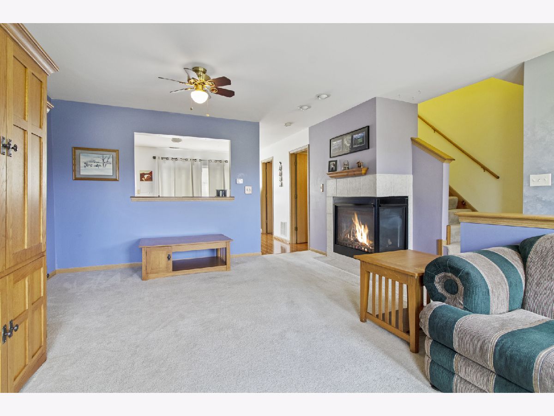
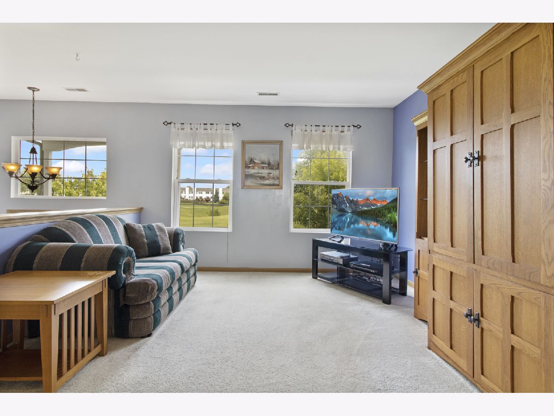
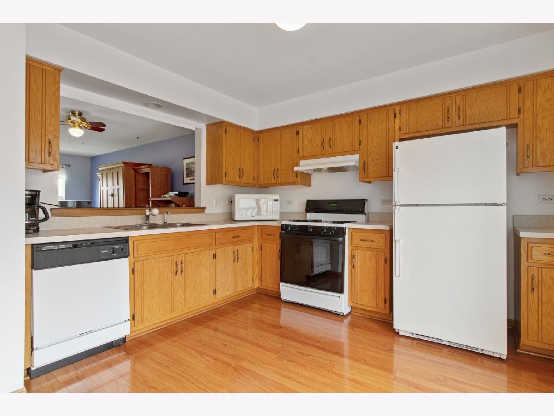
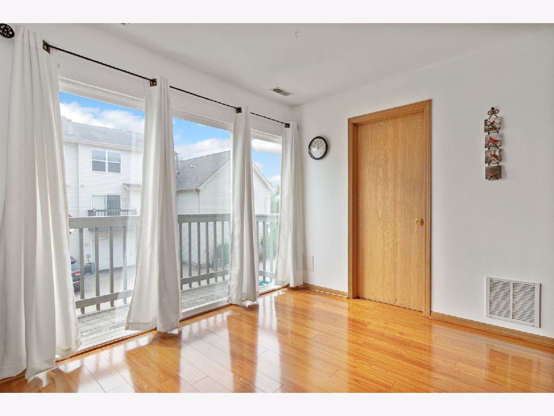
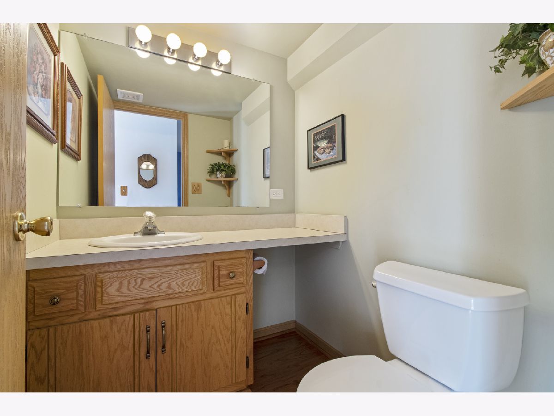
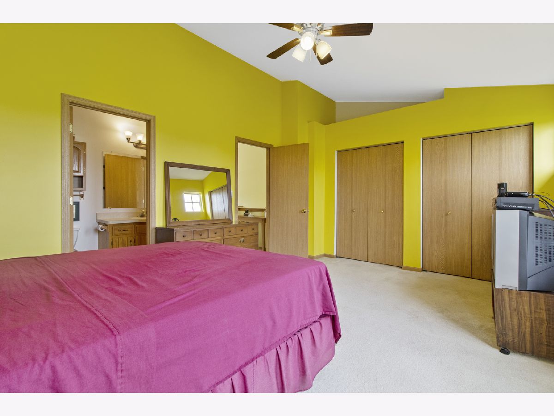
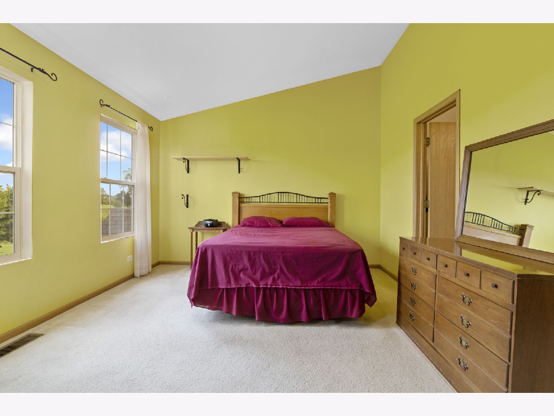
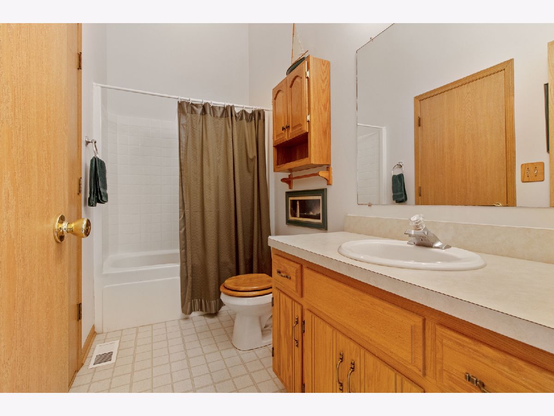
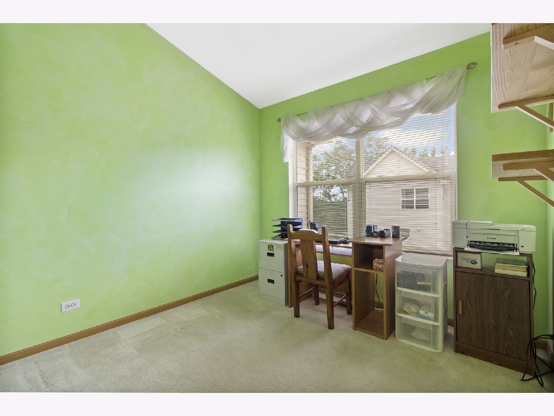
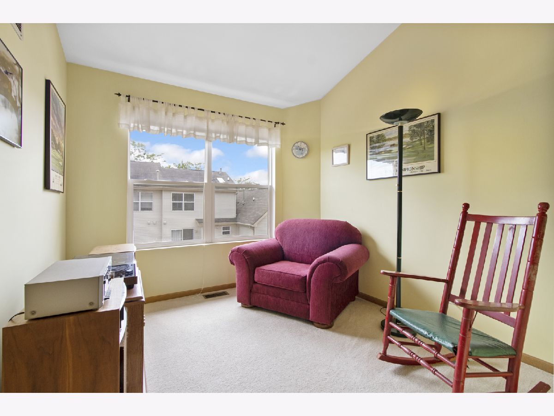
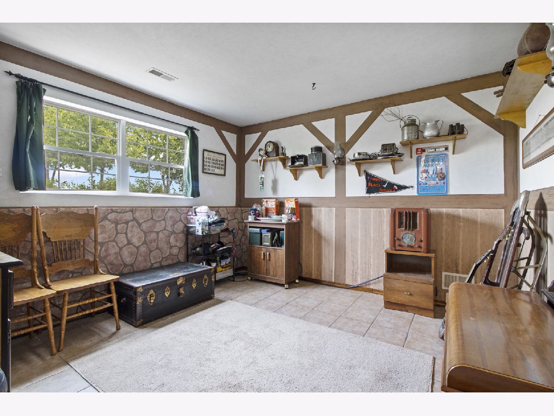
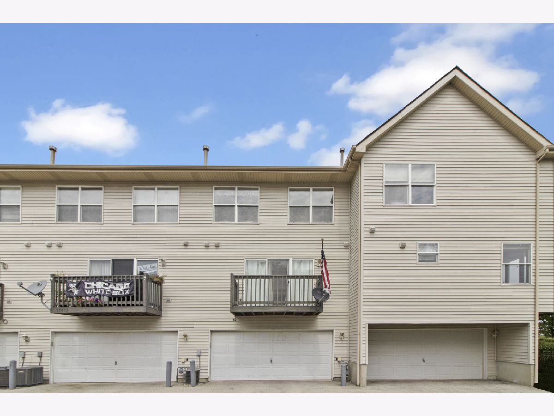
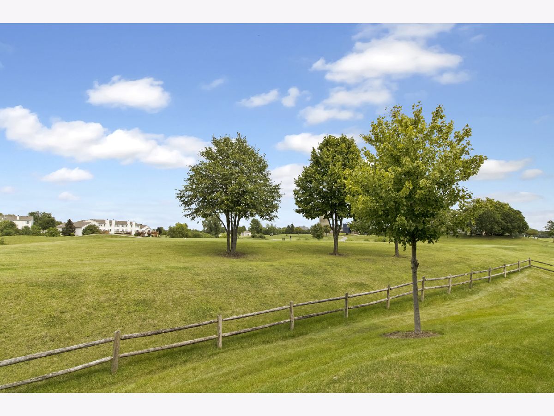
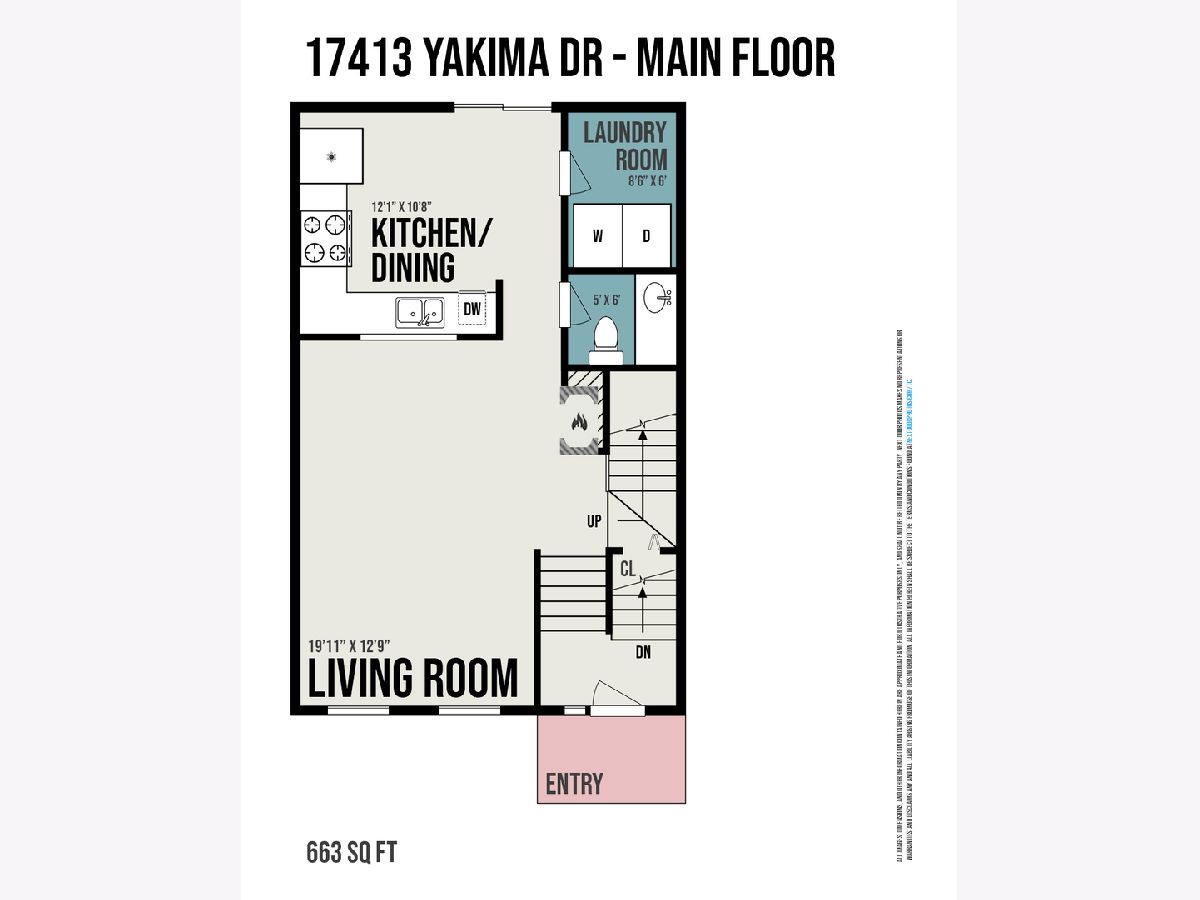
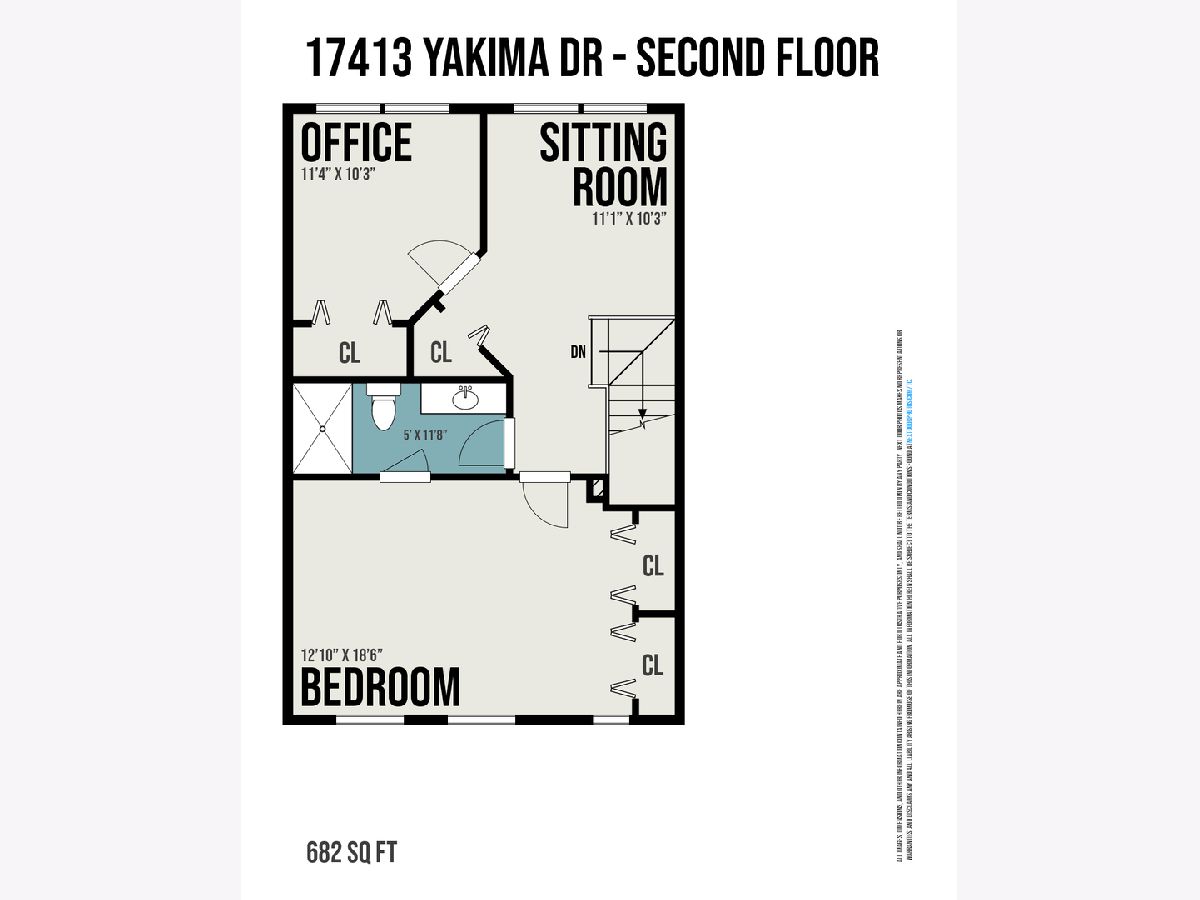
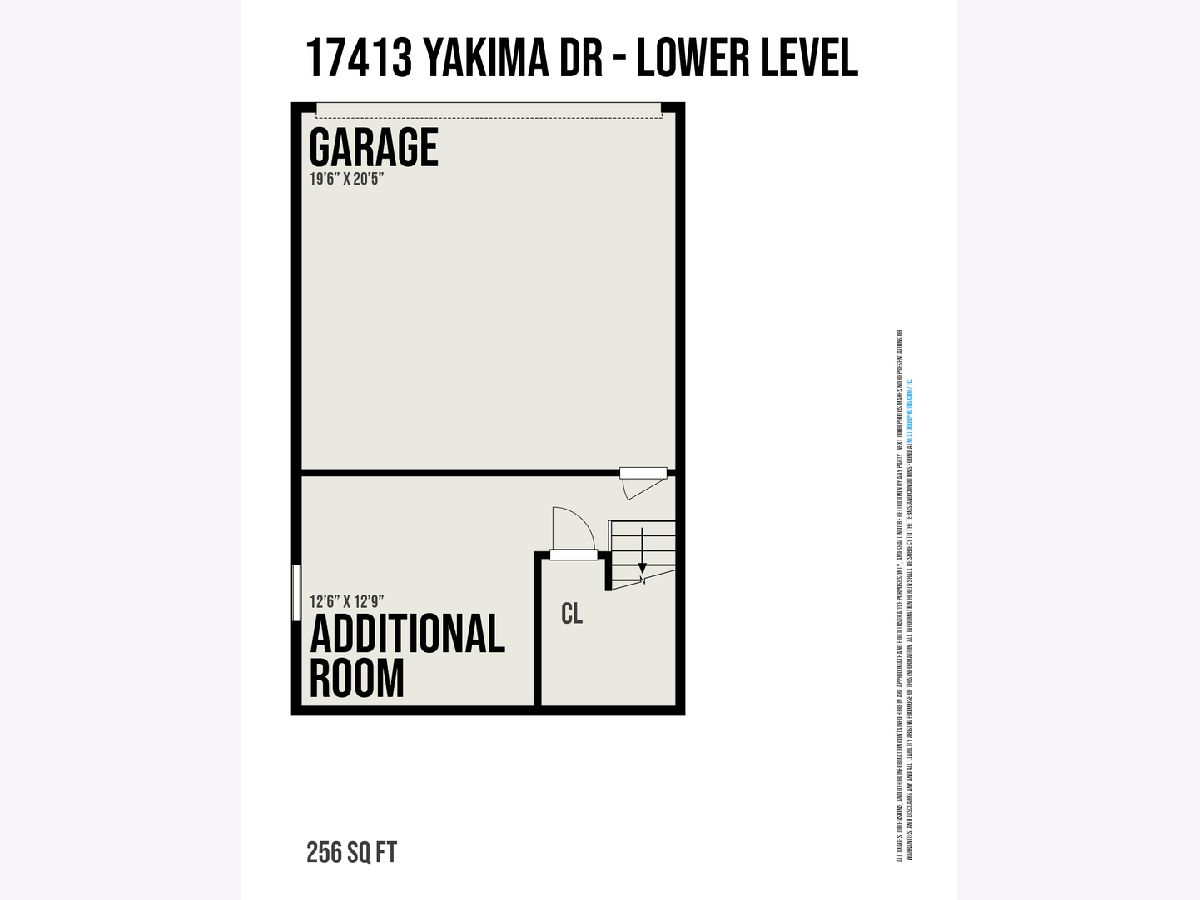
Room Specifics
Total Bedrooms: 2
Bedrooms Above Ground: 2
Bedrooms Below Ground: 0
Dimensions: —
Floor Type: Carpet
Full Bathrooms: 2
Bathroom Amenities: —
Bathroom in Basement: 0
Rooms: Loft
Basement Description: Finished
Other Specifics
| 2 | |
| Concrete Perimeter | |
| Asphalt | |
| — | |
| Common Grounds | |
| 21X58 | |
| — | |
| — | |
| — | |
| Range, Dishwasher, Refrigerator, Washer, Dryer | |
| Not in DB | |
| — | |
| — | |
| — | |
| Heatilator |
Tax History
| Year | Property Taxes |
|---|---|
| 2021 | $4,371 |
Contact Agent
Nearby Similar Homes
Nearby Sold Comparables
Contact Agent
Listing Provided By
john greene, Realtor



