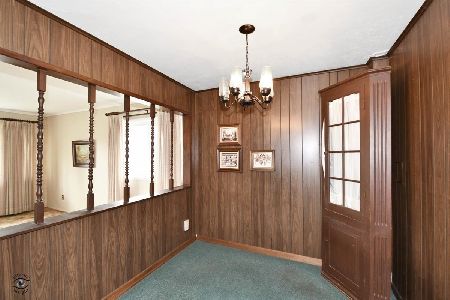17415 71st Court, Tinley Park, Illinois 60477
$325,000
|
Sold
|
|
| Status: | Closed |
| Sqft: | 1,600 |
| Cost/Sqft: | $203 |
| Beds: | 4 |
| Baths: | 2 |
| Year Built: | 1955 |
| Property Taxes: | $3,959 |
| Days On Market: | 955 |
| Lot Size: | 0,21 |
Description
Welcome to this beautifully redone ranch home in Tinley Park! This home has been reconfigured to add more space, including additions of the master bedroom and family room! Gorgeous hardwood floors, white trim and doors throughout! Updated kitchen with granite countertops, beautiful cabinets, and stainless steel appliances. There are 4 bedrooms and 2 full bathrooms! The family room includes the laundry and has glass doors to enter into the spacious backyard. There is a huge 3 car garage with room with a car lift inside. It can fit 5 cars inside tandem. There is also a loft space above the garage! Great for an extra living/work/fun space! Roof-2022, Windows-4/5 years old, Water Heater- 2018, New sod-3/4 years old, Floors- 5/6 years old. This home has been gutted down to the studs. Seller added all new insulation, new drywall, new piping, 1/2 in plywood, and new siding!
Property Specifics
| Single Family | |
| — | |
| — | |
| 1955 | |
| — | |
| — | |
| No | |
| 0.21 |
| Cook | |
| — | |
| — / Not Applicable | |
| — | |
| — | |
| — | |
| 11815644 | |
| 28303090140000 |
Property History
| DATE: | EVENT: | PRICE: | SOURCE: |
|---|---|---|---|
| 7 Aug, 2023 | Sold | $325,000 | MRED MLS |
| 27 Jun, 2023 | Under contract | $325,000 | MRED MLS |
| 23 Jun, 2023 | Listed for sale | $325,000 | MRED MLS |





























Room Specifics
Total Bedrooms: 4
Bedrooms Above Ground: 4
Bedrooms Below Ground: 0
Dimensions: —
Floor Type: —
Dimensions: —
Floor Type: —
Dimensions: —
Floor Type: —
Full Bathrooms: 2
Bathroom Amenities: —
Bathroom in Basement: 0
Rooms: —
Basement Description: Slab
Other Specifics
| 3 | |
| — | |
| — | |
| — | |
| — | |
| 57X162 | |
| — | |
| — | |
| — | |
| — | |
| Not in DB | |
| — | |
| — | |
| — | |
| — |
Tax History
| Year | Property Taxes |
|---|---|
| 2023 | $3,959 |
Contact Agent
Nearby Sold Comparables
Contact Agent
Listing Provided By
Compass






