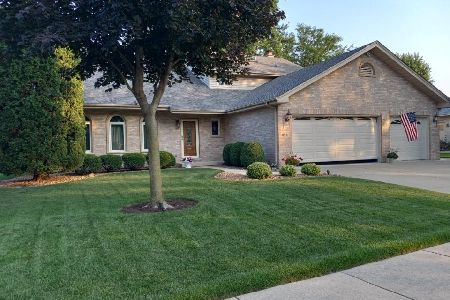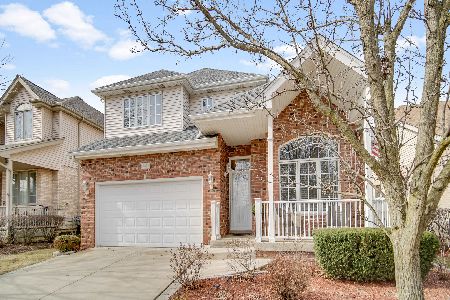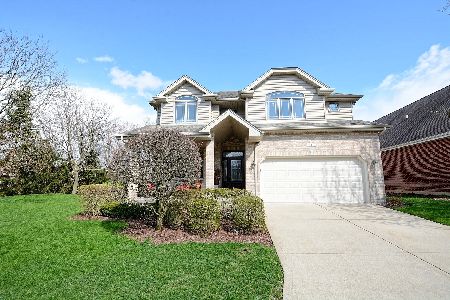17416 Longwood Drive, Orland Park, Illinois 60467
$335,000
|
Sold
|
|
| Status: | Closed |
| Sqft: | 2,932 |
| Cost/Sqft: | $119 |
| Beds: | 3 |
| Baths: | 3 |
| Year Built: | 2002 |
| Property Taxes: | $9,118 |
| Days On Market: | 2433 |
| Lot Size: | 0,20 |
Description
Meticulous single family 2,932 sq ft home without the worries of lawn care, sprinklers & snow removal. Extra extended corner lot, located in the sought after 'The Crossing at Brook Hills' known for the park like settings of mature trees, parkways & trails. Enjoy entertaining? The openness from the dining room, family area & into the dinette ensures all the guests are center of the party. "Joy of Cooking" surely describes this kitchen. The front flex room makes the perfect office, living area or guest space, while the first floor master retreat features an en suite & walk-in closet. Second floor bathroom, two bedrooms & a loft or future 4th bedroom, completes this move in ready home. Outside the over-sized patio is the perfect space to grill & enjoy an after dinner cocktail. Located within award winning school districts. Only blocks away from the train. Convenient to shopping, dining, walking paths & expressways.
Property Specifics
| Single Family | |
| — | |
| Traditional | |
| 2002 | |
| Full | |
| — | |
| No | |
| 0.2 |
| Cook | |
| — | |
| 180 / Monthly | |
| Insurance,Lawn Care,Snow Removal,Other | |
| Lake Michigan | |
| Public Sewer | |
| 10413548 | |
| 27304190050000 |
Nearby Schools
| NAME: | DISTRICT: | DISTANCE: | |
|---|---|---|---|
|
Grade School
Meadow Ridge School |
135 | — | |
|
Middle School
Century Junior High School |
135 | Not in DB | |
|
High School
Carl Sandburg High School |
230 | Not in DB | |
Property History
| DATE: | EVENT: | PRICE: | SOURCE: |
|---|---|---|---|
| 9 Sep, 2019 | Sold | $335,000 | MRED MLS |
| 23 Jul, 2019 | Under contract | $349,900 | MRED MLS |
| — | Last price change | $352,000 | MRED MLS |
| 12 Jun, 2019 | Listed for sale | $355,000 | MRED MLS |
Room Specifics
Total Bedrooms: 3
Bedrooms Above Ground: 3
Bedrooms Below Ground: 0
Dimensions: —
Floor Type: Carpet
Dimensions: —
Floor Type: Carpet
Full Bathrooms: 3
Bathroom Amenities: Whirlpool,Separate Shower,Double Sink
Bathroom in Basement: 0
Rooms: Loft
Basement Description: Unfinished
Other Specifics
| 2 | |
| Concrete Perimeter | |
| Concrete | |
| Patio, Storms/Screens | |
| Corner Lot,Landscaped | |
| 116X45X86X14X48X90 | |
| Unfinished | |
| Full | |
| Vaulted/Cathedral Ceilings, Skylight(s), Hardwood Floors, First Floor Bedroom, First Floor Full Bath, Walk-In Closet(s) | |
| Range, Microwave, Dishwasher, Refrigerator, Washer, Dryer | |
| Not in DB | |
| Tennis Courts, Street Lights, Street Paved | |
| — | |
| — | |
| Gas Log, Gas Starter |
Tax History
| Year | Property Taxes |
|---|---|
| 2019 | $9,118 |
Contact Agent
Nearby Similar Homes
Nearby Sold Comparables
Contact Agent
Listing Provided By
Century 21 Affiliated








