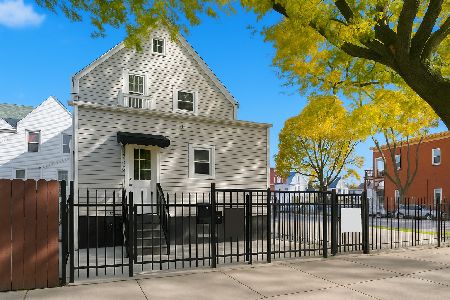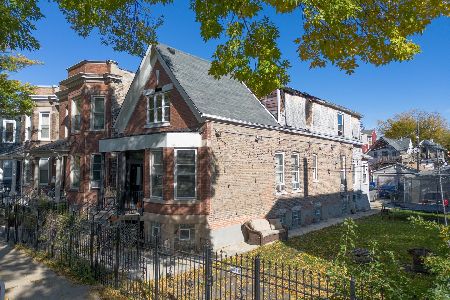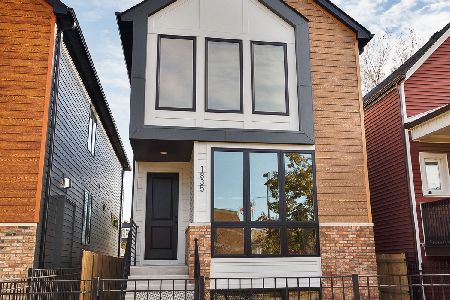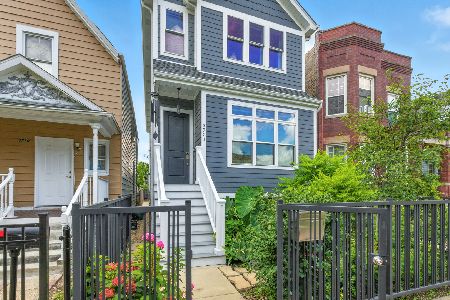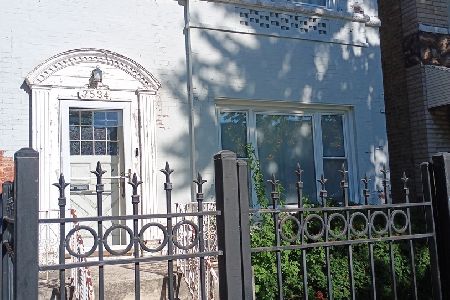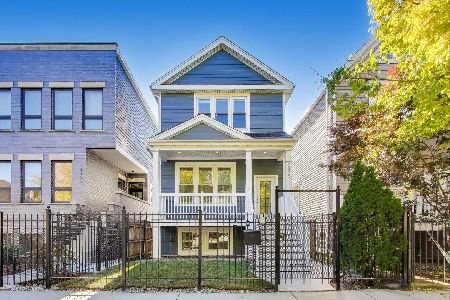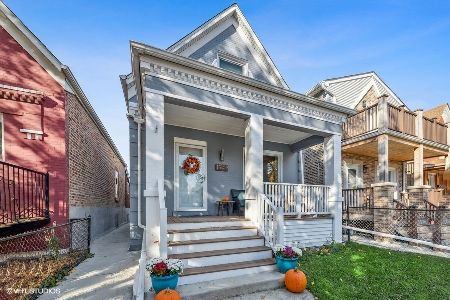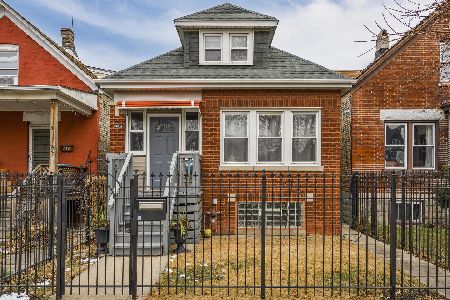1742 Central Park Avenue, Humboldt Park, Chicago, Illinois 60647
$385,000
|
Sold
|
|
| Status: | Closed |
| Sqft: | 0 |
| Cost/Sqft: | — |
| Beds: | 3 |
| Baths: | 2 |
| Year Built: | — |
| Property Taxes: | $4,341 |
| Days On Market: | 2051 |
| Lot Size: | 0,07 |
Description
Fall in love with this solid 'brick' home just 700 feet off the '606' Trail entrance! Nestled in between Logan Square and Humboldt Park neighborhoods. Beautifully updated and completely transformed! Features include hardwood floors, central air and smart home devices. Walk into an open flow kitchen/dining room with plenty of cooking space, granite counters and central island seating. Sit back, relax and enjoy a beautiful outdoor oasis w/ garage party door and fenced in back yard which will make you want to entertain family and friends. Laundry on the main level and enclosed porch/mud room. Plenty of extra storage space/rec room in the finished lower level. Add'l features: Wired surround sound speakers on all 3 levels, New SS appliances; New windows; Sprinkler system in front yard; Smart USB outlets, Smart security system w/smoke-carbon detectors, Smart garage door hub, Nest Outdoor camera and Ecobee thermostat. Super convenient location near shopping, parks, steps to 606, public transit, dining, YMCA fitness center and the highly desired 60647 zip code. Don't let this one get away! VIRTUAL TOUR AVAILABLE!!!
Property Specifics
| Single Family | |
| — | |
| — | |
| — | |
| Full | |
| — | |
| No | |
| 0.07 |
| Cook | |
| — | |
| 0 / Not Applicable | |
| None | |
| Lake Michigan,Public | |
| Public Sewer | |
| 10708054 | |
| 13353210260000 |
Property History
| DATE: | EVENT: | PRICE: | SOURCE: |
|---|---|---|---|
| 6 Jul, 2020 | Sold | $385,000 | MRED MLS |
| 26 May, 2020 | Under contract | $399,900 | MRED MLS |
| — | Last price change | $410,000 | MRED MLS |
| 7 May, 2020 | Listed for sale | $410,000 | MRED MLS |
| 15 Mar, 2023 | Sold | $465,000 | MRED MLS |
| 16 Jan, 2023 | Under contract | $465,000 | MRED MLS |
| 3 Jan, 2023 | Listed for sale | $465,000 | MRED MLS |
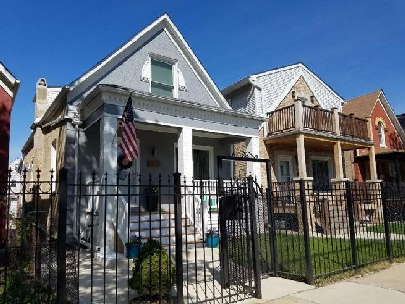
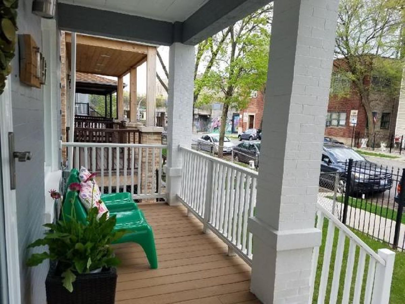
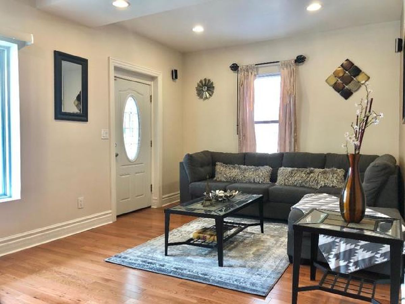
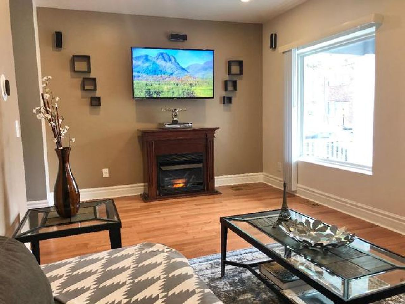
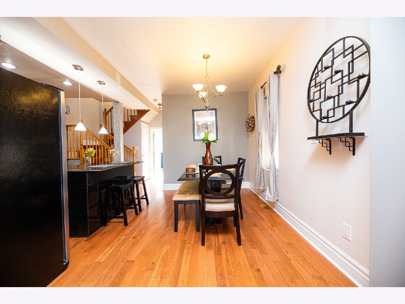
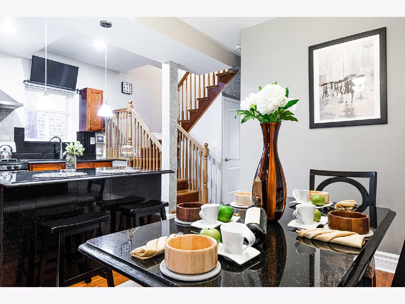
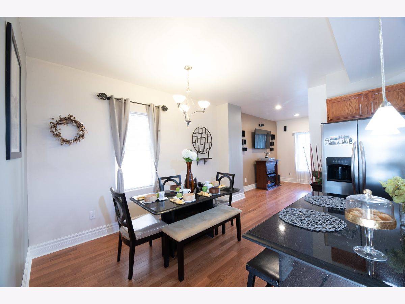
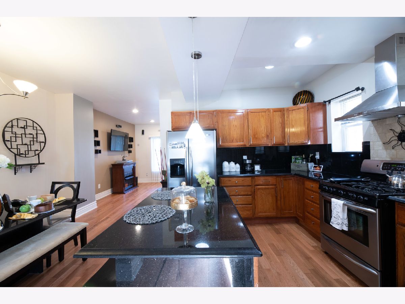
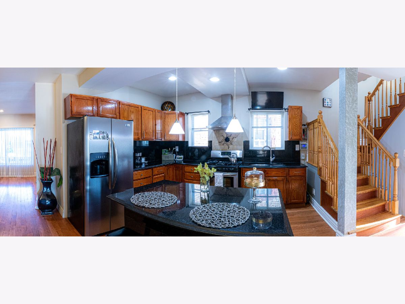
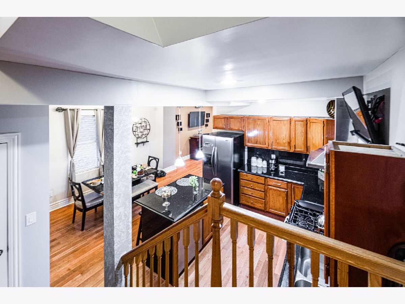
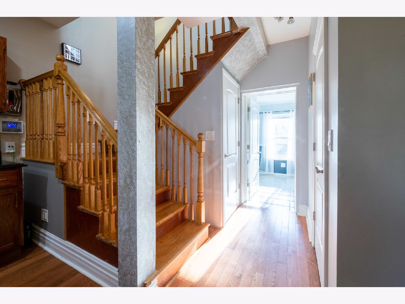
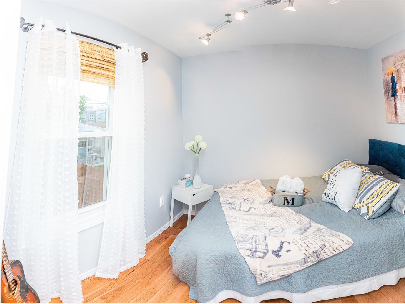
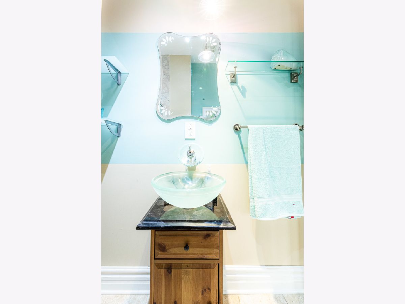
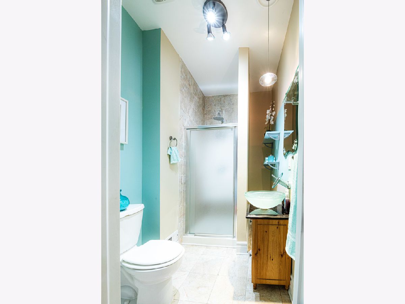
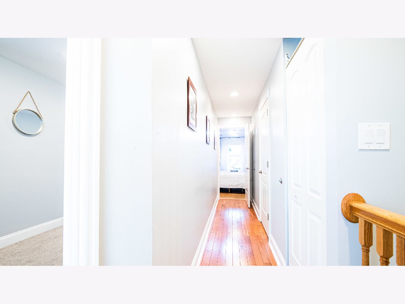
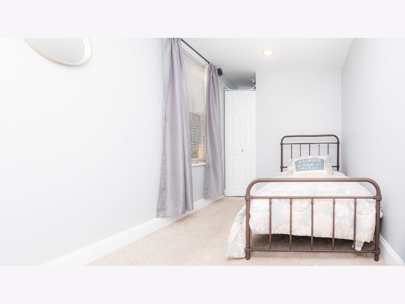
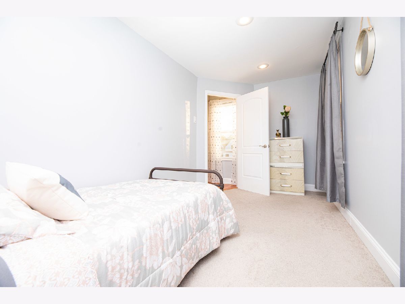
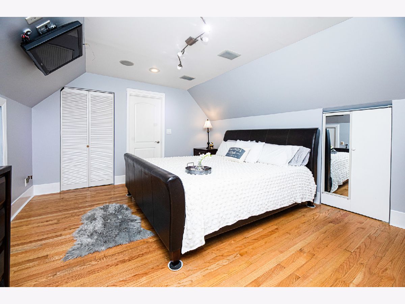
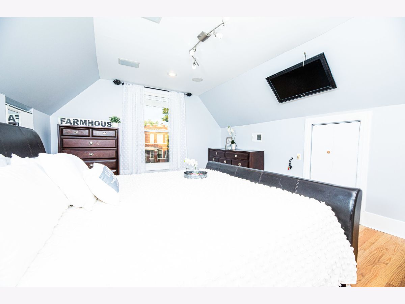
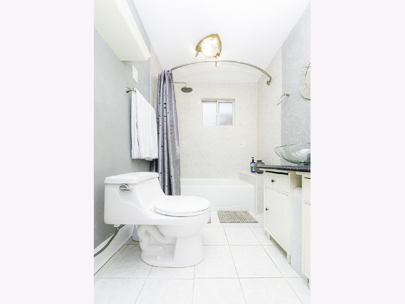
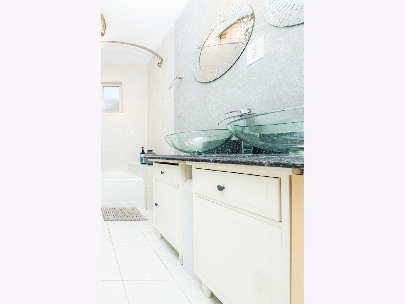
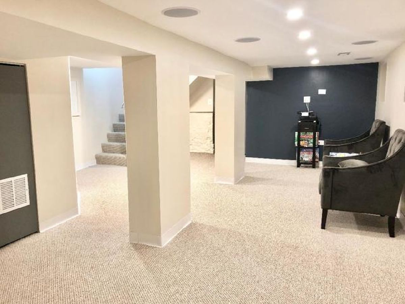
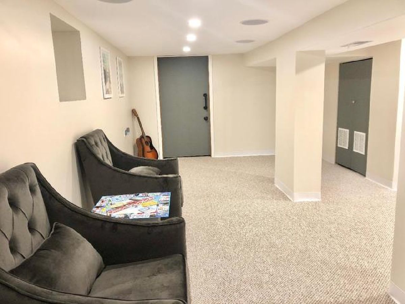
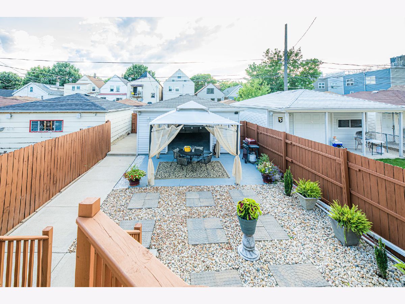
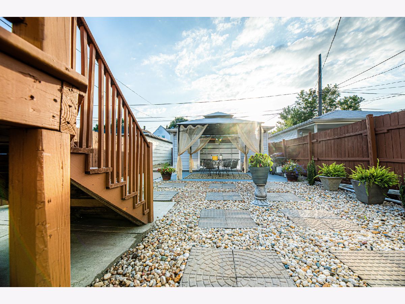
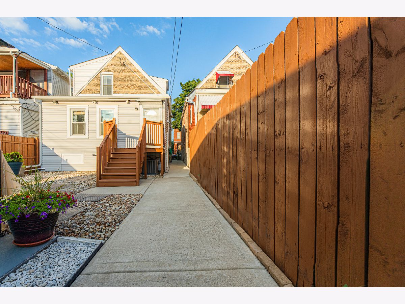
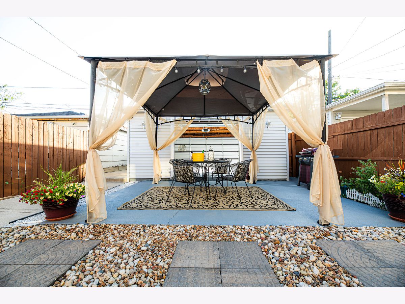
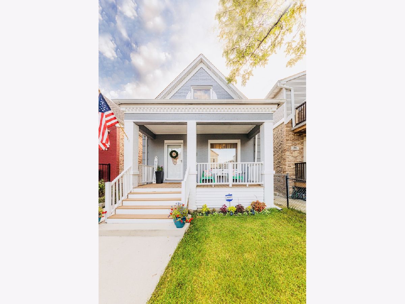
Room Specifics
Total Bedrooms: 4
Bedrooms Above Ground: 3
Bedrooms Below Ground: 1
Dimensions: —
Floor Type: Carpet
Dimensions: —
Floor Type: Hardwood
Dimensions: —
Floor Type: Carpet
Full Bathrooms: 2
Bathroom Amenities: Double Sink
Bathroom in Basement: 0
Rooms: Recreation Room
Basement Description: Finished
Other Specifics
| 2 | |
| Brick/Mortar,Concrete Perimeter | |
| — | |
| Deck, Patio, Porch | |
| — | |
| 25X125 | |
| — | |
| None | |
| First Floor Laundry | |
| Range, Dishwasher, Refrigerator, Washer, Dryer | |
| Not in DB | |
| — | |
| — | |
| — | |
| — |
Tax History
| Year | Property Taxes |
|---|---|
| 2020 | $4,341 |
| 2023 | $7,039 |
Contact Agent
Nearby Similar Homes
Nearby Sold Comparables
Contact Agent
Listing Provided By
Javier J Cardenas

