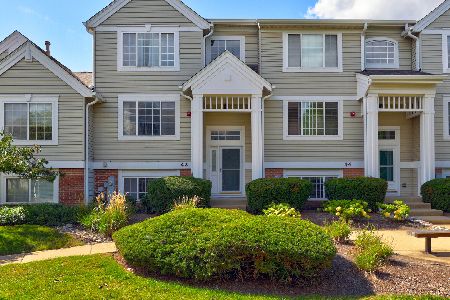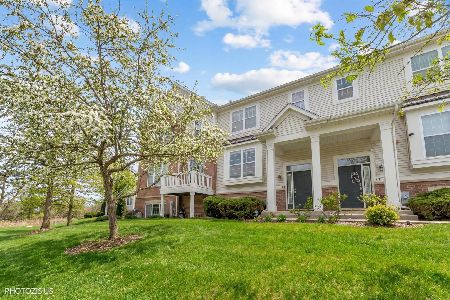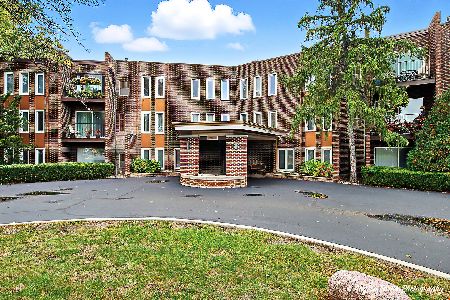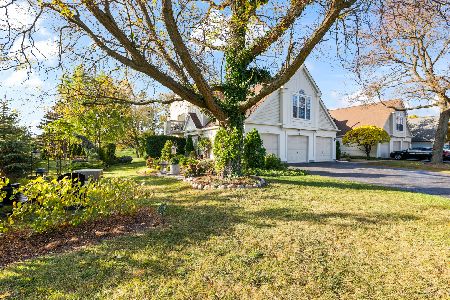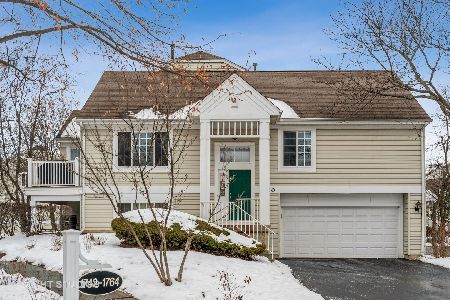1742 Geneva Drive, Wheeling, Illinois 60090
$253,000
|
Sold
|
|
| Status: | Closed |
| Sqft: | 1,650 |
| Cost/Sqft: | $156 |
| Beds: | 2 |
| Baths: | 3 |
| Year Built: | 1998 |
| Property Taxes: | $5,223 |
| Days On Market: | 2482 |
| Lot Size: | 0,00 |
Description
Perfectly redone home set on private interior wooded cul-de-sac, far from Palatine road, close to biking trails. Gleaming hardwood floors thru out entire 1st floor including all stairs, 2nd bedroom and second floor hallway. Perfectly renovated kitchen features: 42 inch white cabinets, new hardware, kitchen faucet, extra deep farm house sink, custom subway tile backsplash, granite counters, plenty of can lighting, All new Top of line SS appliances. All carpet replaced March 2019. Freshly painted most areas. Classy updated guest bath in todays sought after colors. Updated 1/2 bath as well. Dramatic cozy fireplace! Both bedrooms have their own private full bath. Lower family room could be used as third bedroom if needed. Top it all off with a 2 car attached garage. Fantastically located to: Shopping, restaurants, transportation, Forest Preserves, parks. Check it out you definitely will not be disappointed. Must call listing agent prior to writing offers Altair Relocation is seller.
Property Specifics
| Condos/Townhomes | |
| 2 | |
| — | |
| 1998 | |
| Full,Walkout | |
| — | |
| No | |
| — |
| Cook | |
| Sienna | |
| 293 / Monthly | |
| Insurance,Exterior Maintenance,Lawn Care,Scavenger,Snow Removal | |
| Lake Michigan | |
| Public Sewer | |
| 10338832 | |
| 03231020111085 |
Nearby Schools
| NAME: | DISTRICT: | DISTANCE: | |
|---|---|---|---|
|
Grade School
Robert Frost Elementary School |
21 | — | |
|
Middle School
Oliver W Holmes Middle School |
21 | Not in DB | |
|
High School
Wheeling High School |
214 | Not in DB | |
Property History
| DATE: | EVENT: | PRICE: | SOURCE: |
|---|---|---|---|
| 21 Jun, 2019 | Sold | $253,000 | MRED MLS |
| 23 Apr, 2019 | Under contract | $257,500 | MRED MLS |
| 10 Apr, 2019 | Listed for sale | $257,500 | MRED MLS |
Room Specifics
Total Bedrooms: 2
Bedrooms Above Ground: 2
Bedrooms Below Ground: 0
Dimensions: —
Floor Type: Hardwood
Full Bathrooms: 3
Bathroom Amenities: —
Bathroom in Basement: 0
Rooms: Walk In Closet
Basement Description: Finished
Other Specifics
| 2 | |
| Concrete Perimeter | |
| Asphalt | |
| Balcony, Storms/Screens | |
| Common Grounds,Cul-De-Sac,Nature Preserve Adjacent,Landscaped,Wooded | |
| COMMON | |
| — | |
| Full | |
| Vaulted/Cathedral Ceilings, Hardwood Floors, First Floor Laundry, Laundry Hook-Up in Unit, Storage, Walk-In Closet(s) | |
| Range, Microwave, Dishwasher, Refrigerator, High End Refrigerator, Washer, Dryer, Disposal, Stainless Steel Appliance(s) | |
| Not in DB | |
| — | |
| — | |
| Bike Room/Bike Trails | |
| Gas Log, Gas Starter, Heatilator |
Tax History
| Year | Property Taxes |
|---|---|
| 2019 | $5,223 |
Contact Agent
Nearby Similar Homes
Nearby Sold Comparables
Contact Agent
Listing Provided By
Coldwell Banker Residential Brokerage

