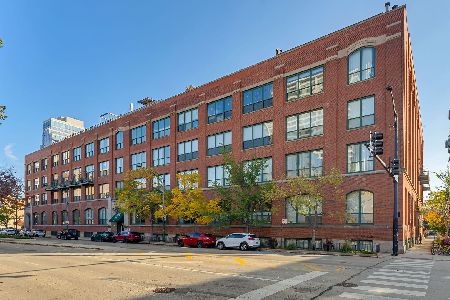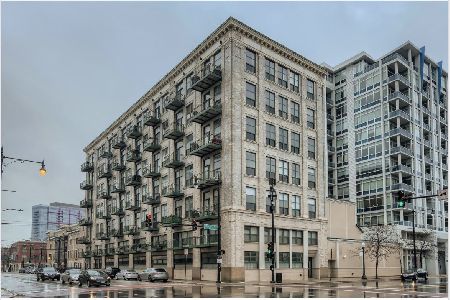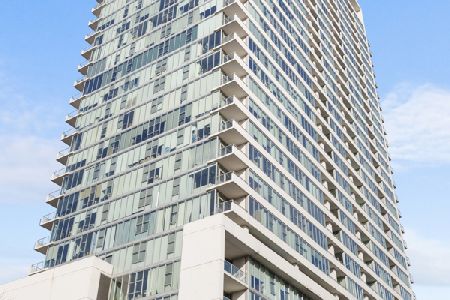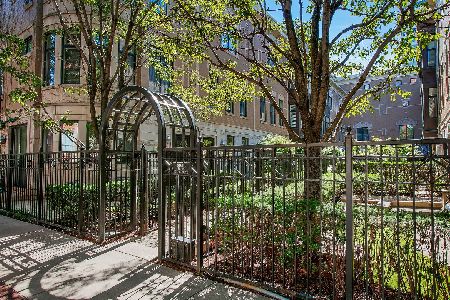1742 Indiana Avenue, Near South Side, Chicago, Illinois 60616
$792,500
|
Sold
|
|
| Status: | Closed |
| Sqft: | 3,002 |
| Cost/Sqft: | $275 |
| Beds: | 4 |
| Baths: | 4 |
| Year Built: | 2005 |
| Property Taxes: | $16,077 |
| Days On Market: | 2195 |
| Lot Size: | 0,00 |
Description
Beautiful 4Bed/4Bath Kensington Park townhome featuring hardwood floors, stainless steel appliances, granite countertops, stone backsplash, floor-to-ceiling windows with custom window treatments, gas fireplace, crown molding, built-in speakers, skylights, full size side-by-side washer & dryer, and three outdoor spaces including a deck on the first floor, a balcony off the kitchen, and top floor veranda off the master suite. Huge master suite is a gorgeous retreat complete with a glass steam shower separate from soaking tub and ample closets including a large walk-in closet. The first floor family room can be used as a 4th bedroom with a full bath. Attached 2-car garage included. Lovely gated complex with courtyard is a perfect oasis and has free guest parking. Perfect location in the South Loop elementary school district, near the Lake, Grant Park, Museum Campus, and great restaurants/nightlife.
Property Specifics
| Condos/Townhomes | |
| 4 | |
| — | |
| 2005 | |
| None | |
| — | |
| No | |
| — |
| Cook | |
| Kensington Park Ii | |
| 234 / Monthly | |
| Insurance,Lawn Care,Scavenger,Snow Removal | |
| Lake Michigan,Public | |
| Public Sewer | |
| 10569111 | |
| 17223020810000 |
Nearby Schools
| NAME: | DISTRICT: | DISTANCE: | |
|---|---|---|---|
|
Grade School
South Loop Elementary School |
299 | — | |
|
Middle School
South Loop Elementary School |
299 | Not in DB | |
Property History
| DATE: | EVENT: | PRICE: | SOURCE: |
|---|---|---|---|
| 11 May, 2020 | Sold | $792,500 | MRED MLS |
| 10 Apr, 2020 | Under contract | $824,900 | MRED MLS |
| 29 Jan, 2020 | Listed for sale | $824,900 | MRED MLS |
Room Specifics
Total Bedrooms: 4
Bedrooms Above Ground: 4
Bedrooms Below Ground: 0
Dimensions: —
Floor Type: Hardwood
Dimensions: —
Floor Type: Slate
Dimensions: —
Floor Type: Carpet
Full Bathrooms: 4
Bathroom Amenities: Separate Shower,Steam Shower,Double Sink,Soaking Tub
Bathroom in Basement: 0
Rooms: No additional rooms
Basement Description: None
Other Specifics
| 2 | |
| — | |
| — | |
| Balcony, Deck, Patio, Brick Paver Patio, Storms/Screens | |
| — | |
| 19X58 | |
| — | |
| Full | |
| Skylight(s), Hardwood Floors, Laundry Hook-Up in Unit, Walk-In Closet(s) | |
| Double Oven, Microwave, Dishwasher, Refrigerator, Washer, Dryer, Disposal, Stainless Steel Appliance(s), Wine Refrigerator, Cooktop, Built-In Oven | |
| Not in DB | |
| — | |
| — | |
| — | |
| Gas Log |
Tax History
| Year | Property Taxes |
|---|---|
| 2020 | $16,077 |
Contact Agent
Nearby Similar Homes
Nearby Sold Comparables
Contact Agent
Listing Provided By
Redfin Corporation










