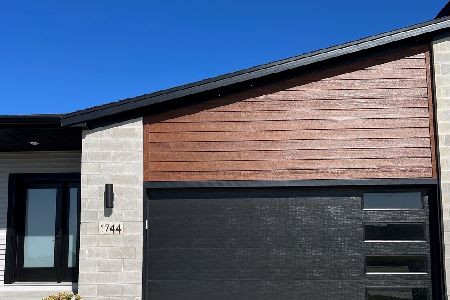1742 Millstone Drive, Normal, Illinois 61761
$321,000
|
Sold
|
|
| Status: | Closed |
| Sqft: | 1,171 |
| Cost/Sqft: | $269 |
| Beds: | 2 |
| Baths: | 3 |
| Year Built: | 2023 |
| Property Taxes: | $0 |
| Days On Market: | 835 |
| Lot Size: | 0,00 |
Description
Welcome to TRUNK BAY!!! This NEW contemporary ranch duplex floor plan is refreshing too say the least. It offers wide open spaces and plenty of room for all your entertaining needs. Oversized kitchen offers tons of storage and the utmost in functionality. The dining area and family room accent the wide open layout. The primary suite has ample space including a custom tiled shower. Don't miss the finished basement with two additional bedrooms, family room and a full bath. A wonderful place to call HOME!!!! *Photos are of similar unit near by.*
Property Specifics
| Condos/Townhomes | |
| 1 | |
| — | |
| 2023 | |
| — | |
| — | |
| No | |
| — |
| Mc Lean | |
| Greystone Field | |
| — / Not Applicable | |
| — | |
| — | |
| — | |
| 11903204 | |
| 1420154032 |
Nearby Schools
| NAME: | DISTRICT: | DISTANCE: | |
|---|---|---|---|
|
Grade School
Parkside Elementary |
5 | — | |
|
Middle School
Parkside Jr High |
5 | Not in DB | |
|
High School
Normal Community West High Schoo |
5 | Not in DB | |
Property History
| DATE: | EVENT: | PRICE: | SOURCE: |
|---|---|---|---|
| 12 Feb, 2024 | Sold | $321,000 | MRED MLS |
| 9 Jan, 2024 | Under contract | $314,900 | MRED MLS |
| 9 Oct, 2023 | Listed for sale | $314,900 | MRED MLS |
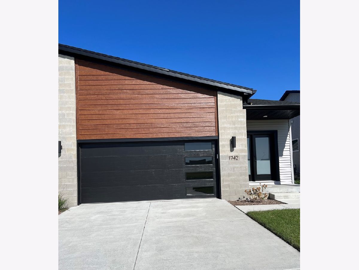
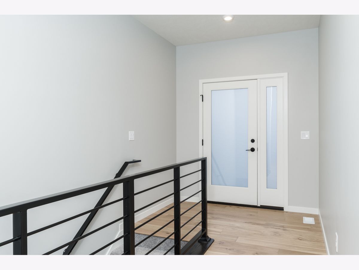
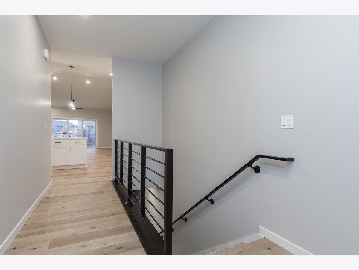
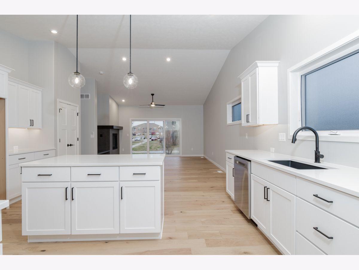
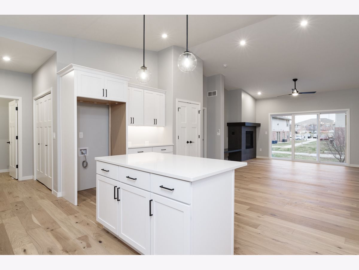
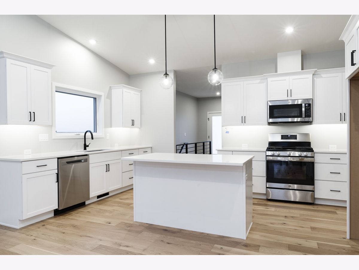
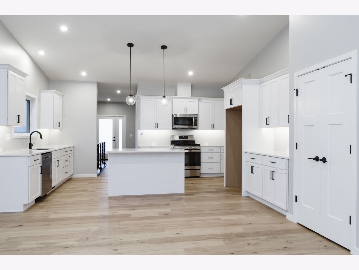
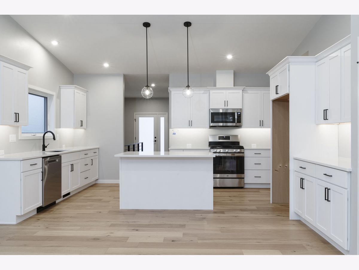
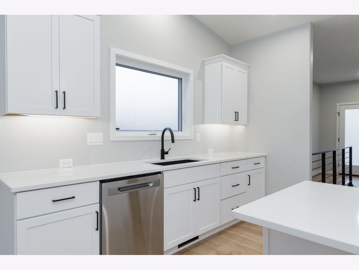
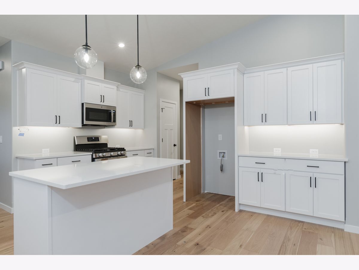
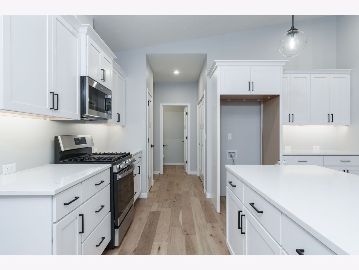
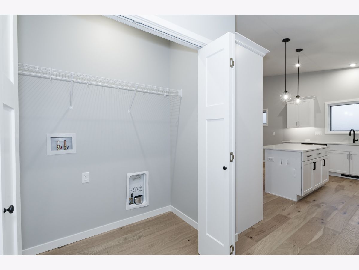
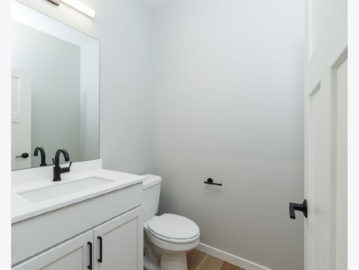
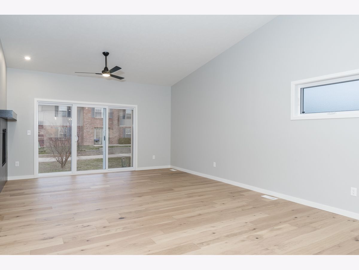
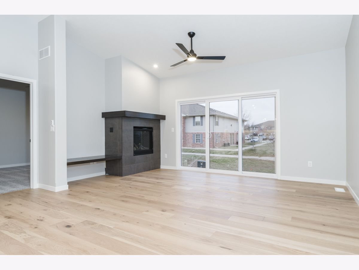
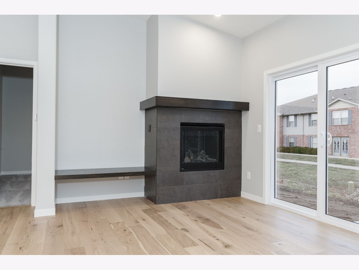
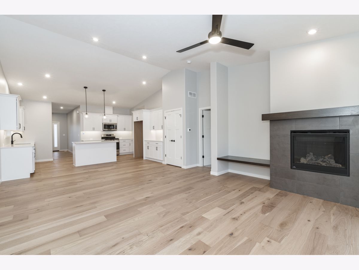
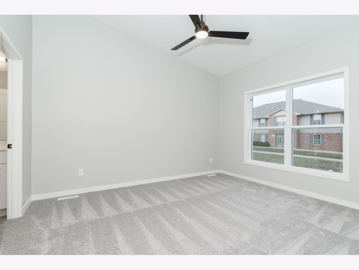
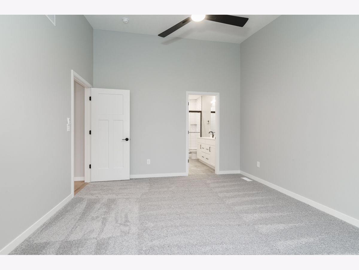
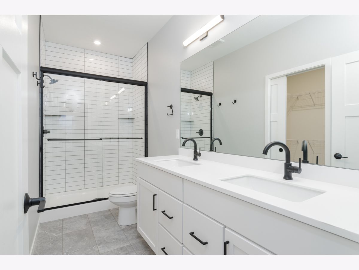
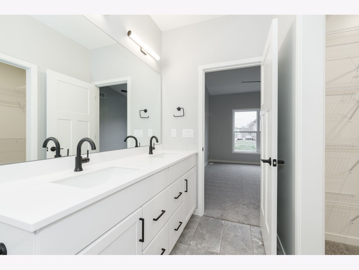
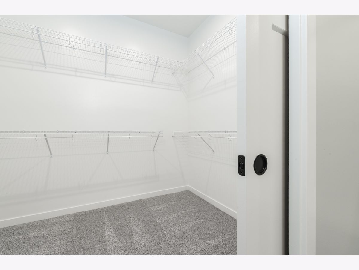
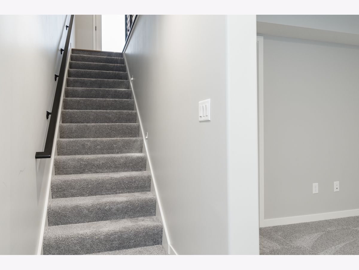
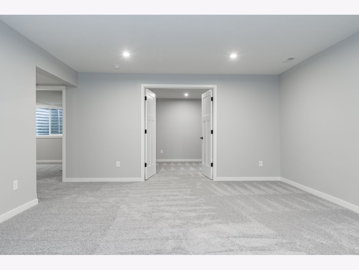
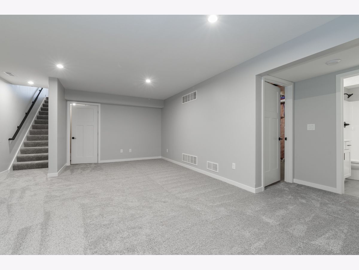
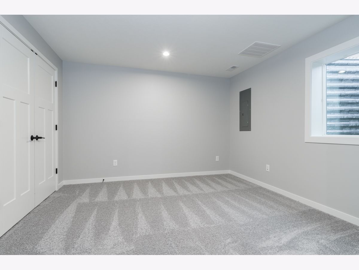
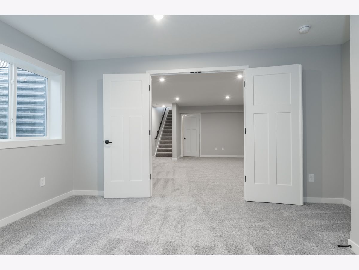
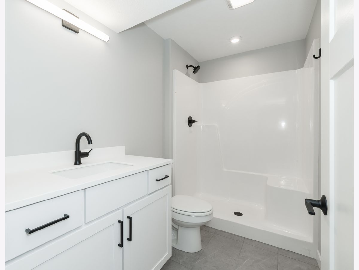
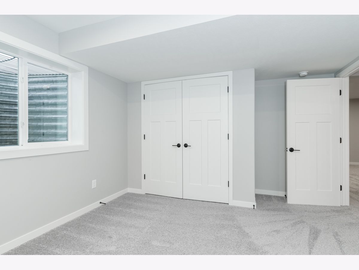
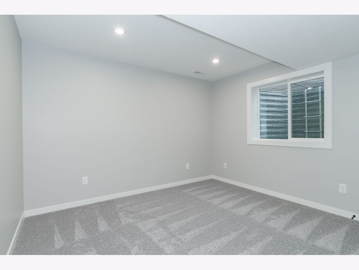
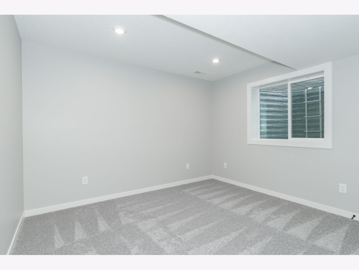
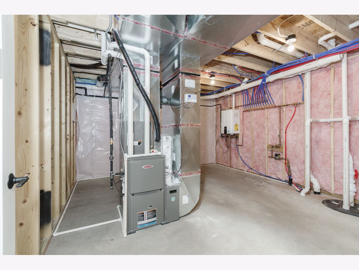
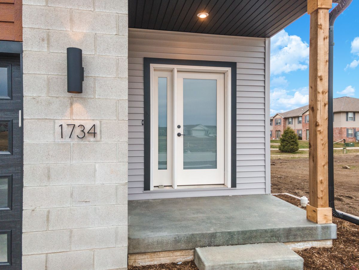
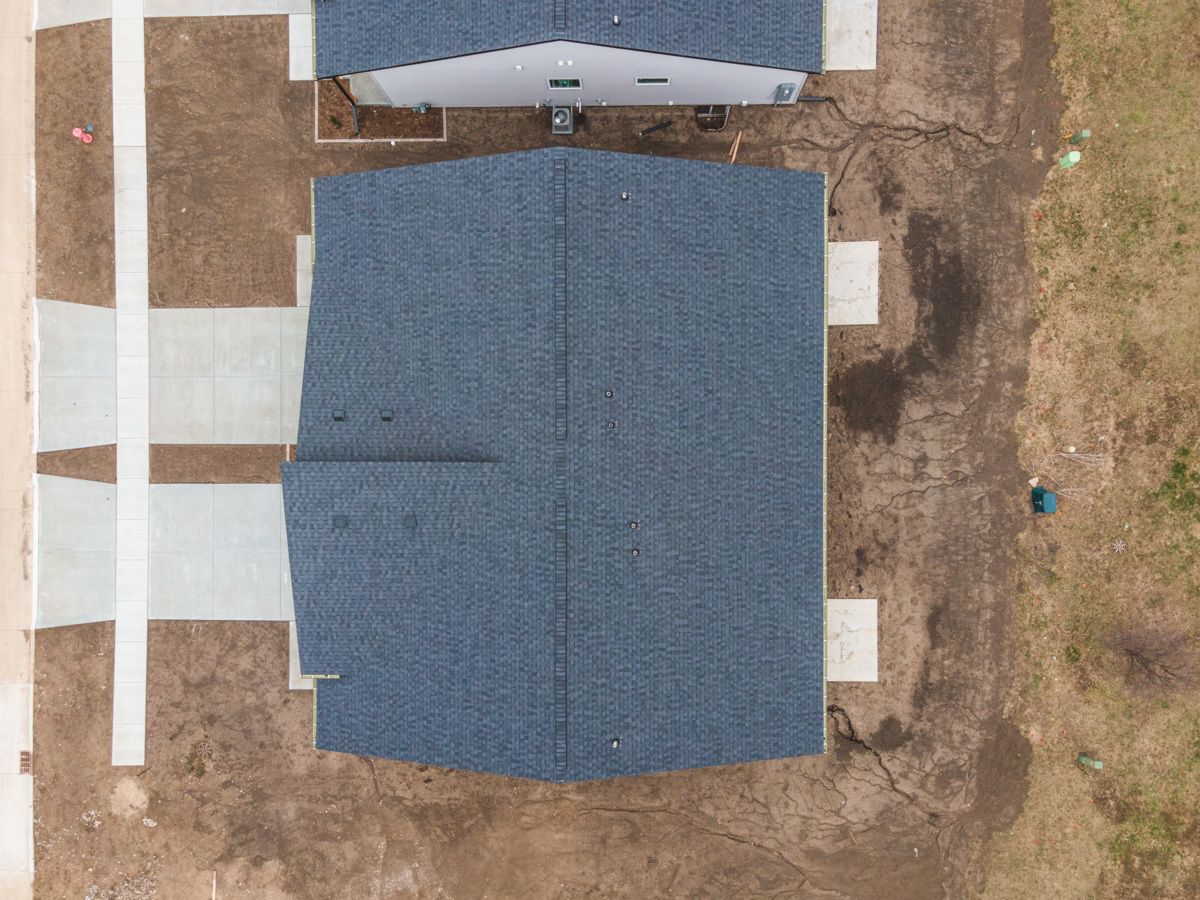
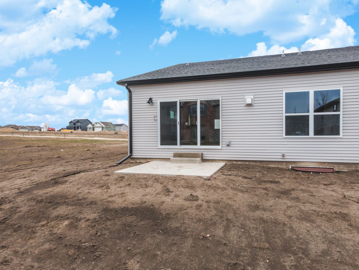
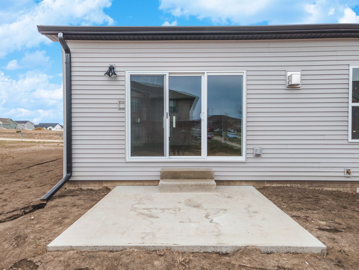
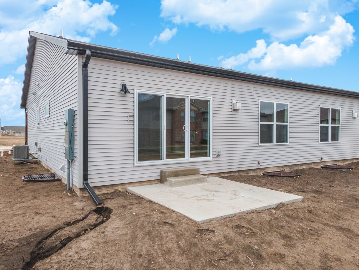
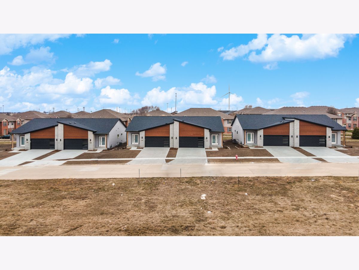
Room Specifics
Total Bedrooms: 3
Bedrooms Above Ground: 2
Bedrooms Below Ground: 1
Dimensions: —
Floor Type: —
Dimensions: —
Floor Type: —
Full Bathrooms: 3
Bathroom Amenities: Separate Shower,Double Sink
Bathroom in Basement: 1
Rooms: —
Basement Description: Partially Finished
Other Specifics
| 2 | |
| — | |
| Concrete | |
| — | |
| — | |
| 37X115 | |
| — | |
| — | |
| — | |
| — | |
| Not in DB | |
| — | |
| — | |
| — | |
| — |
Tax History
| Year | Property Taxes |
|---|
Contact Agent
Nearby Similar Homes
Nearby Sold Comparables
Contact Agent
Listing Provided By
Coldwell Banker Real Estate Group

